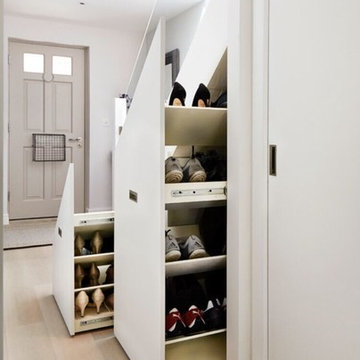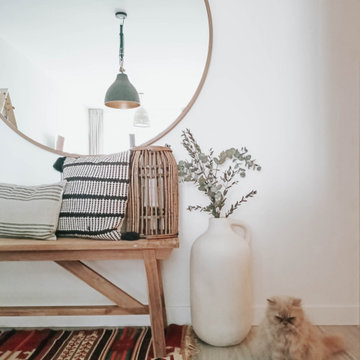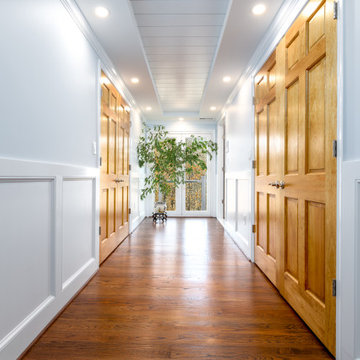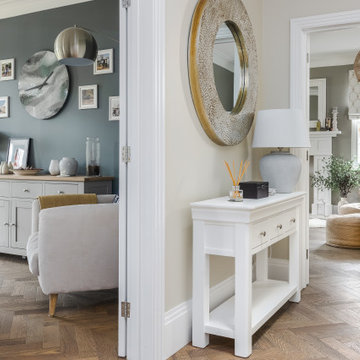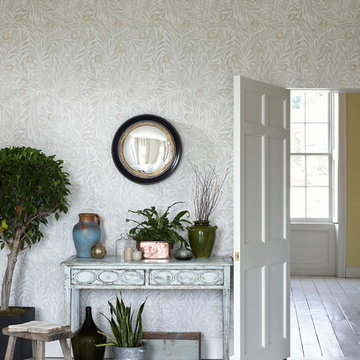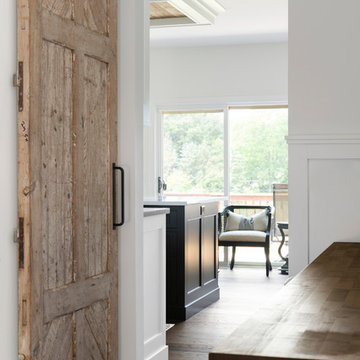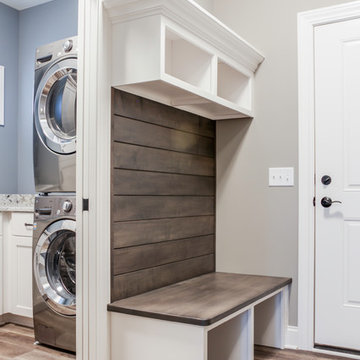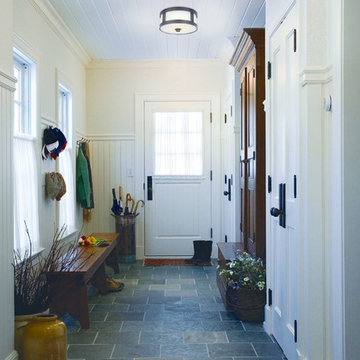Weißer Rustikaler Flur Ideen und Design
Suche verfeinern:
Budget
Sortieren nach:Heute beliebt
1 – 20 von 1.074 Fotos
1 von 3
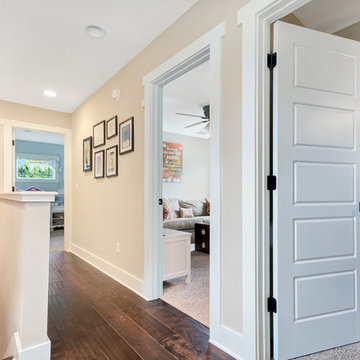
Photo by Fastpix
Mittelgroßer Uriger Flur mit beiger Wandfarbe und braunem Holzboden in Tampa
Mittelgroßer Uriger Flur mit beiger Wandfarbe und braunem Holzboden in Tampa

Paul S. Bartholomew Photography, Inc.
Mittelgroßer Rustikaler Flur mit oranger Wandfarbe, braunem Holzboden und braunem Boden in New York
Mittelgroßer Rustikaler Flur mit oranger Wandfarbe, braunem Holzboden und braunem Boden in New York
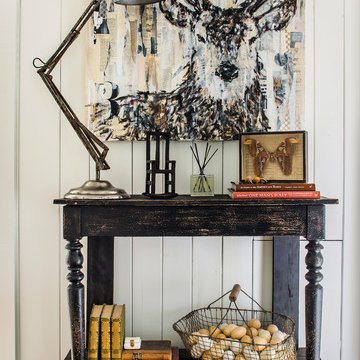
This tiny hall outside the bed and bathrooms was the perfect space to add a little character and charm. The floors were unlevel and the walls weren't plumb, so we put down a small seagrass area rug and layered and antique one over it to impart warmth and style. The antique, French console was narrow enough to provide a drop area for small items and a lamp. The Carrie Penley deer art is a lovely, modern nod to the mountain setting. Photo by Jeff Herr Photography.
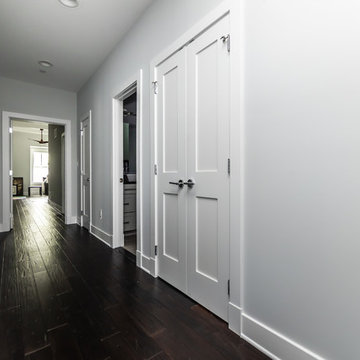
White baseboards and trim around bright white doors with the same chrome hardware found throughout the home, help these space ebb and flow seamlessly with one another.
Built by Annapolis custom home builders TailorCraft Builders.
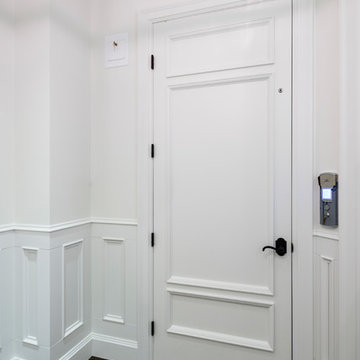
The “Rustic Classic” is a 17,000 square foot custom home built for a special client, a famous musician who wanted a home befitting a rockstar. This Langley, B.C. home has every detail you would want on a custom build.
For this home, every room was completed with the highest level of detail and craftsmanship; even though this residence was a huge undertaking, we didn’t take any shortcuts. From the marble counters to the tasteful use of stone walls, we selected each material carefully to create a luxurious, livable environment. The windows were sized and placed to allow for a bright interior, yet they also cultivate a sense of privacy and intimacy within the residence. Large doors and entryways, combined with high ceilings, create an abundance of space.
A home this size is meant to be shared, and has many features intended for visitors, such as an expansive games room with a full-scale bar, a home theatre, and a kitchen shaped to accommodate entertaining. In any of our homes, we can create both spaces intended for company and those intended to be just for the homeowners - we understand that each client has their own needs and priorities.
Our luxury builds combine tasteful elegance and attention to detail, and we are very proud of this remarkable home. Contact us if you would like to set up an appointment to build your next home! Whether you have an idea in mind or need inspiration, you’ll love the results.
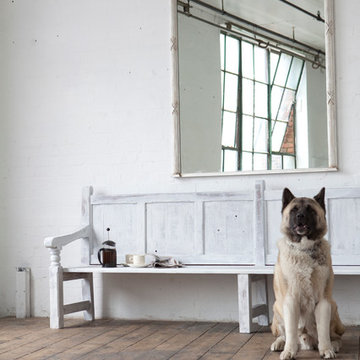
This early 19th century Regency style mirror represents understated grandeur. The Regency style authentically revived the opulence and ornate richness of the Roman style.
This example of the Neo-Classical style is tall and elegant with half round fluted columns and cannonballs interspaced along the top.
A very versatile design that can be positioned above a mantelpiece or side table or as a freehanging wall mirror or a floor standing mirror.
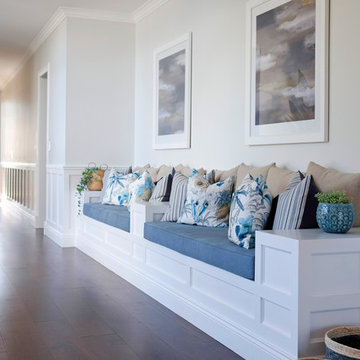
Hamptons Style hallway with shaker style panelling and custom designed built in bench seating with classic blue and white decor. Empire style with tropical patterns and oriental lighting accents.
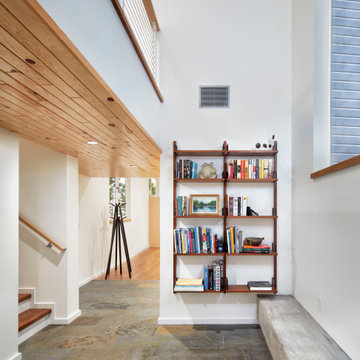
A shallow atrium with a monumental 2-story window connects the two levels
Rustikaler Flur in Manchester
Rustikaler Flur in Manchester
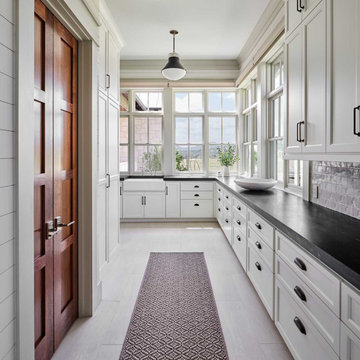
Kitchen hallway shiplap and walls are painted in Benjamin Moore's OC-46 Halo.
Uriger Flur in Austin
Uriger Flur in Austin
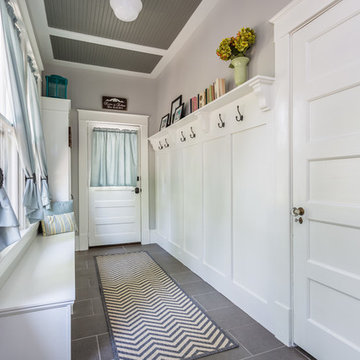
Updated kitchen in historic district. Involved removing existing walls and designing new open concept kitchen while maintaining the Arts and Craft feel.
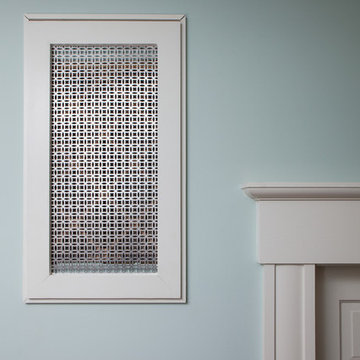
contractor: Stirling Group, Charlotte, NC
architect: Studio H Design, Charlotte, NC
photography: Sterling E. Stevens Design Photo, Raleigh, NC
engineering: Intelligent Design Engineering, Charlotte, NC
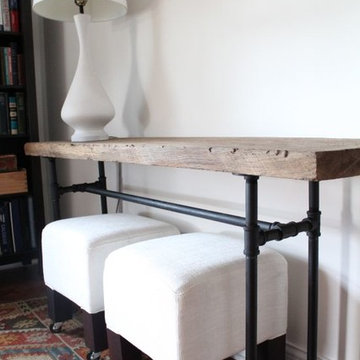
Beautiful Reclaimed Wood Console Table with pipes.
60" x 10" x 32"
Available in any size and many different finishes.
Uriger Flur in Montreal
Uriger Flur in Montreal
Weißer Rustikaler Flur Ideen und Design
1
