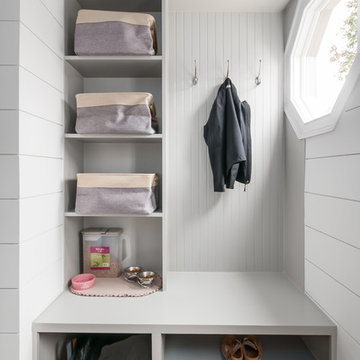Weißer Rustikaler Hauswirtschaftsraum Ideen und Design
Suche verfeinern:
Budget
Sortieren nach:Heute beliebt
1 – 20 von 1.151 Fotos
1 von 3

My client wanted to be sure that her new kitchen was designed in keeping with her homes great craftsman detail. We did just that while giving her a “modern” kitchen. Windows over the sink were enlarged, and a tiny half bath and laundry closet were added tucked away from sight. We had trim customized to match the existing. Cabinets and shelving were added with attention to detail. An elegant bathroom with a new tiled shower replaced the old bathroom with tub.
Ramona d'Viola photographer

Einzeiliger, Kleiner Rustikaler Hauswirtschaftsraum mit weißen Schränken, Granit-Arbeitsplatte, Waschmaschine und Trockner nebeneinander, flächenbündigen Schrankfronten, beiger Wandfarbe, dunklem Holzboden, braunem Boden und Waschmaschinenschrank in San Francisco
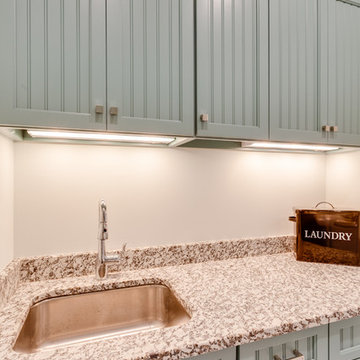
Uriger Hauswirtschaftsraum mit blauen Schränken in Sonstige

Bright and White with Classic cabinet details, this laundry/mud room was designed to provide storage for a young families every need. Specific task areas such as the laundry sorting station make chores easy. The bar above is ready for hanging those items needed air drying. Remembering to take your shoes off is easy when you have a dedicated area of shelves and a bench on which to sit. A mix of whites and wood finishes, and linen textured Porcelanosa tile flooring make this a room anyone would be happy to spend time in.
Photography by Fred Donham of PhotographyLink

Große Rustikale Waschküche mit Schrankfronten mit vertiefter Füllung, weißen Schränken, beiger Wandfarbe, Travertin, Waschmaschine und Trockner nebeneinander, beigem Boden und brauner Arbeitsplatte in Salt Lake City
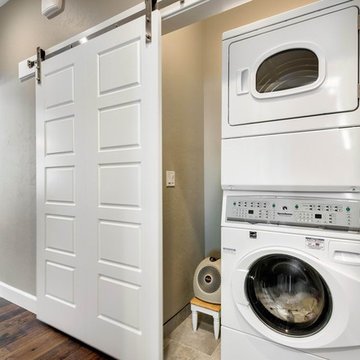
Einzeiliger, Kleiner Uriger Hauswirtschaftsraum mit Waschmaschinenschrank, grauer Wandfarbe, Porzellan-Bodenfliesen und Waschmaschine und Trockner gestapelt in Boise
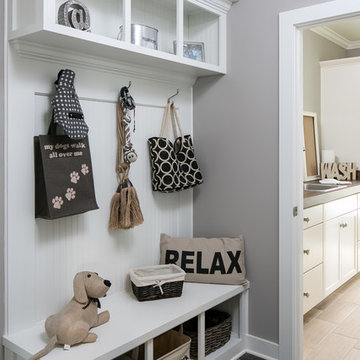
Jagoe Homes, Inc. Project: Lake Forest, Custom Home. Location: Owensboro, Kentucky. Parade of Homes, Owensboro.
Mittelgroßer Rustikaler Hauswirtschaftsraum mit Einbauwaschbecken, Schrankfronten im Shaker-Stil, weißen Schränken, Arbeitsplatte aus Holz, grauer Wandfarbe, Porzellan-Bodenfliesen und beigem Boden in Sonstige
Mittelgroßer Rustikaler Hauswirtschaftsraum mit Einbauwaschbecken, Schrankfronten im Shaker-Stil, weißen Schränken, Arbeitsplatte aus Holz, grauer Wandfarbe, Porzellan-Bodenfliesen und beigem Boden in Sonstige
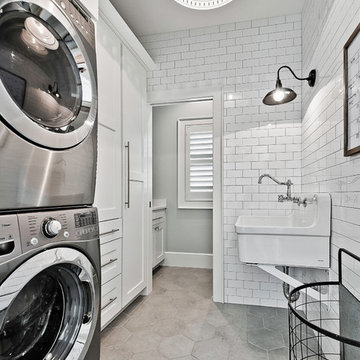
Einzeilige, Mittelgroße Rustikale Waschküche mit Ausgussbecken, weißen Schränken, weißer Wandfarbe, Keramikboden, Waschmaschine und Trockner gestapelt und Schrankfronten im Shaker-Stil in Sonstige
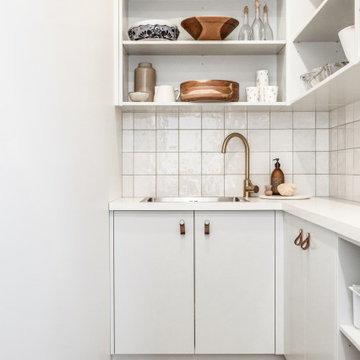
Escape to the country with 3 Cedar Barns.
Crafted by Hayes Builders, this A-frame cabin home sits cohesively in the idyllic New Zealand hills.
Our brushed brass fixtures bring warmth into the bathroom, which is extra toasty from our Otto Heated Towel Rail.
Build by Hayes Builders
Photography by ABI Interiors

Bright laundry room with a wood countertop and stacked washer/dryer. Complete with floating shelves, and a sink.
Einzeilige, Große Rustikale Waschküche mit Waschbecken, Arbeitsplatte aus Holz, Küchenrückwand in Weiß, Rückwand aus Metrofliesen, weißer Wandfarbe, Waschmaschine und Trockner gestapelt, blauem Boden und brauner Arbeitsplatte in Salt Lake City
Einzeilige, Große Rustikale Waschküche mit Waschbecken, Arbeitsplatte aus Holz, Küchenrückwand in Weiß, Rückwand aus Metrofliesen, weißer Wandfarbe, Waschmaschine und Trockner gestapelt, blauem Boden und brauner Arbeitsplatte in Salt Lake City

A multi-purpose laundry room that keeps your house clean and you organized! To see more of the Lane floor plan visit: www.gomsh.com/the-lane
Photo by: Bryan Chavez

Mittelgroße Rustikale Waschküche in L-Form mit Einbauwaschbecken, Schrankfronten mit vertiefter Füllung, blauen Schränken, Quarzwerkstein-Arbeitsplatte, grauer Wandfarbe, Keramikboden, Waschmaschine und Trockner nebeneinander, weißem Boden und schwarzer Arbeitsplatte in Phoenix
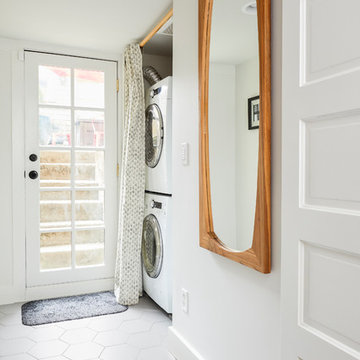
© Cindy Apple Photography
Rustikaler Hauswirtschaftsraum mit weißer Wandfarbe, Keramikboden, weißem Boden, Waschmaschinenschrank und Waschmaschine und Trockner gestapelt in Seattle
Rustikaler Hauswirtschaftsraum mit weißer Wandfarbe, Keramikboden, weißem Boden, Waschmaschinenschrank und Waschmaschine und Trockner gestapelt in Seattle

Sarah Shields Photography
Zweizeilige, Mittelgroße Urige Waschküche mit Schrankfronten im Shaker-Stil, grünen Schränken, Marmor-Arbeitsplatte, weißer Wandfarbe, Waschmaschine und Trockner nebeneinander, Betonboden und Unterbauwaschbecken in Indianapolis
Zweizeilige, Mittelgroße Urige Waschküche mit Schrankfronten im Shaker-Stil, grünen Schränken, Marmor-Arbeitsplatte, weißer Wandfarbe, Waschmaschine und Trockner nebeneinander, Betonboden und Unterbauwaschbecken in Indianapolis

Einzeilige, Mittelgroße Urige Waschküche mit Ausgussbecken, flächenbündigen Schrankfronten, grauen Schränken, Laminat-Arbeitsplatte, grauer Wandfarbe, Keramikboden, Waschmaschine und Trockner nebeneinander, weißer Arbeitsplatte und grauem Boden in New Orleans
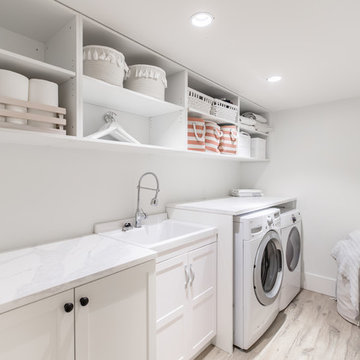
Einzeilige, Mittelgroße Urige Waschküche mit Ausgussbecken, Schrankfronten mit vertiefter Füllung, weißen Schränken, Quarzit-Arbeitsplatte, weißer Wandfarbe, Porzellan-Bodenfliesen, Waschmaschine und Trockner nebeneinander, grauem Boden und weißer Arbeitsplatte in Vancouver
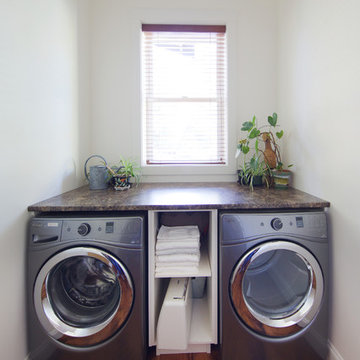
Closer look at the side by side washer and dryer units with built in custom countertop and storage unit. This space makes doing laundry stylish and efficient.
Photo by: Brice Ferre
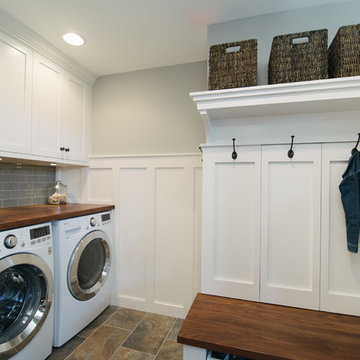
Hidden cabinets maximize storage behind this bench seat. Baskets are a great catch-all for winter gloves, shin guards, dog leashes and everything else in a family's active lifestyle.
Photo by Labra Design Build.
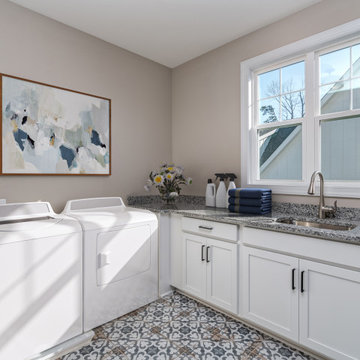
This small-footprint home is designed with family living in mind. The master suite and three bedrooms are upstairs, with an oversized utility room nearby. A bonus attic is above with an abundance of space for a theater or game room. The main floor is thoughtfully arranged with an island kitchen that accesses a butler's pantry and storage pantry on the way to the dining room. Cozy and inviting, the great room offers a fireplace, coffered ceiling, and entry to the rear porch. A bedroom/study is perfect for a guest suite or office and a mud room is ideal for dropping bags and coats.
Weißer Rustikaler Hauswirtschaftsraum Ideen und Design
1
