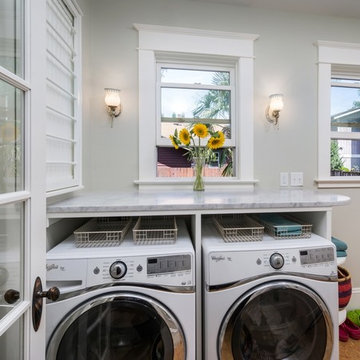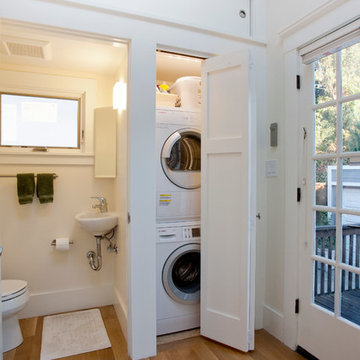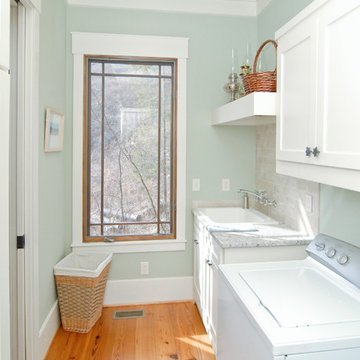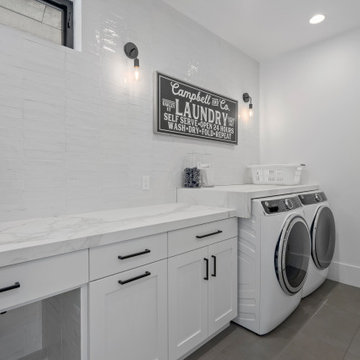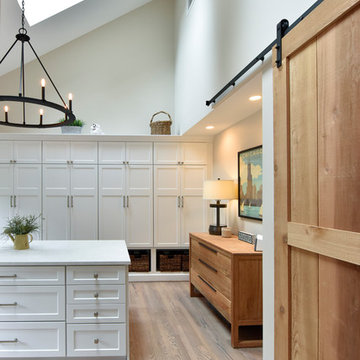Weißer Rustikaler Hauswirtschaftsraum Ideen und Design
Suche verfeinern:
Budget
Sortieren nach:Heute beliebt
161 – 180 von 1.153 Fotos
1 von 3
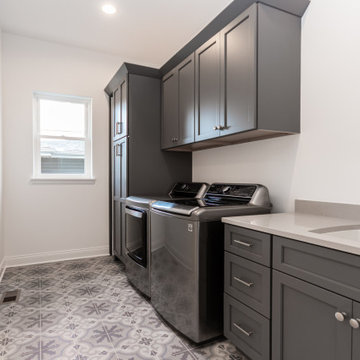
Einzeilige Urige Waschküche mit Unterbauwaschbecken, flächenbündigen Schrankfronten, grauen Schränken, Quarzwerkstein-Arbeitsplatte, Küchenrückwand in Beige, Rückwand aus Quarzwerkstein, weißer Wandfarbe, Porzellan-Bodenfliesen, Waschmaschine und Trockner nebeneinander, grauem Boden und beiger Arbeitsplatte in Milwaukee
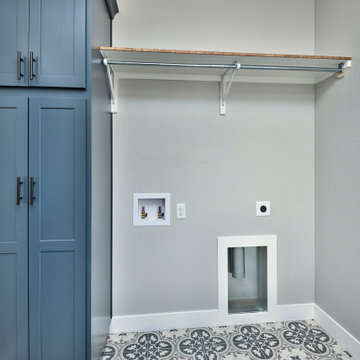
Multifunktionaler, Einzeiliger, Mittelgroßer Rustikaler Hauswirtschaftsraum mit Schrankfronten mit vertiefter Füllung, blauen Schränken, grauer Wandfarbe, Vinylboden, Waschmaschine und Trockner nebeneinander und grauem Boden in Sonstige
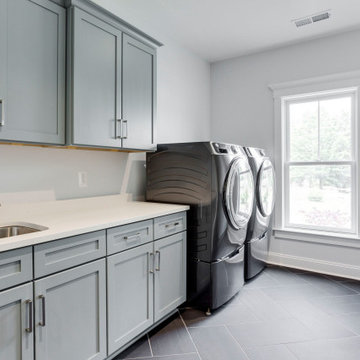
Rob Fisher, principal, and builder, has built new homes in the Northern Virginia area for almost 25 years. He has overseen the design, development, construction, and customer satisfaction of some of the most exclusive communities and reputable builders in the area. He began his career with Foley Custom Homes in Vienna, VA before moving on to serve as a supervisor for NVR. In 1986 he joined A&A Partnership in Alexandria, Virginia. As Construction Manager, he was responsible for Harborside, a waterfront community of luxury townhouses in the heart of Old Town. In 1994 Rob joined Pulte Homes to open StoneRidge Builders, a division of Pulte Homes offering high end, semi-custom homes to the Mid Atlantic market. Under StoneRidge Builders, Rob oversaw such notable projects as McLean Hundred (McLean); Ashgrove Plantation & Clarks Crossing (Vienna); and Timberlake and Windsong Estates (Oakton).
Rob led Pulte’s efforts in establishing themselves as the undisputed leader in customer satisfaction. During his tenure as Vice President of Customer Relations for the Mid-Atlantic Region, Pulte won an unprecedented five JD Power and Associates New Home Customer Satisfaction Awards. The experiences and lessons learned in building some of the most exclusive projects in Northern Virginia, while creating an industry benchmark in customer satisfaction, helped create the foundation upon which Fisher Custom Homes was established.
In 2010, Rob decided to turn his passion for building homes into a personal business, and Fisher Custom Homes was born. Over the course of the last several years, Rob has worked diligently to establish himself as one of the most prestigious and sought-after custom home builders in the Vienna, VA and surrounding areas. Rob’s quality, attention to detail and personal touch has earned him a reputation as the ‘builder of choice’ among his peers, his homeowners, and prospective buyers.
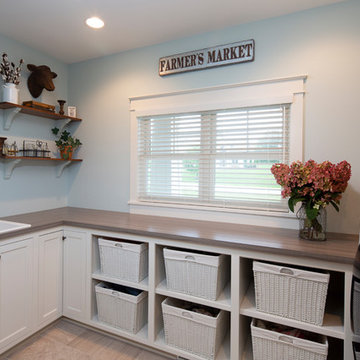
Light blue and malt beige decorate this cheerful laundry room with a white millwork cased window. Inset flat panel cabinets and open shelving provide proper storage. Venetian bronze faucet on a drop in utility sink with a farm style hanging goose neck light fixture. (Ryan Hainey)
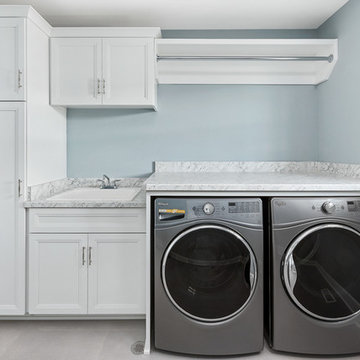
What a great space for those "hang to dry" clothes and there is even room to fold clothes!
Einzeilige, Mittelgroße Rustikale Waschküche mit Einbauwaschbecken, weißen Schränken und Waschmaschine und Trockner integriert in Chicago
Einzeilige, Mittelgroße Rustikale Waschküche mit Einbauwaschbecken, weißen Schränken und Waschmaschine und Trockner integriert in Chicago
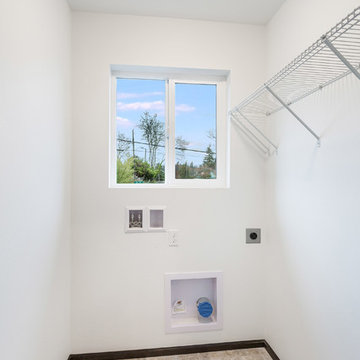
Laundry room with wire shelving.
Einzeilige, Kleine Rustikale Waschküche mit weißer Wandfarbe, Waschmaschine und Trockner nebeneinander, beigem Boden und Keramikboden in Seattle
Einzeilige, Kleine Rustikale Waschküche mit weißer Wandfarbe, Waschmaschine und Trockner nebeneinander, beigem Boden und Keramikboden in Seattle
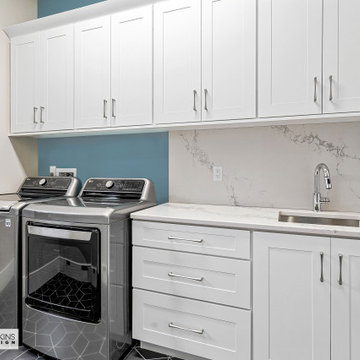
Zweizeilige, Mittelgroße Urige Waschküche mit Unterbauwaschbecken, Schrankfronten mit vertiefter Füllung, weißen Schränken, Quarzwerkstein-Arbeitsplatte, Küchenrückwand in Weiß, Rückwand aus Quarzwerkstein, weißer Wandfarbe, Keramikboden, Waschmaschine und Trockner nebeneinander, grauem Boden und weißer Arbeitsplatte in Sonstige
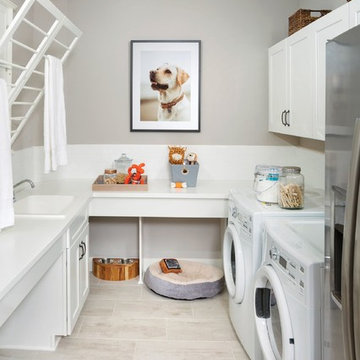
The Avondale Model by David Weekley Homes in The Colony at Twenty Mile in Nocatee.
Uriger Hauswirtschaftsraum in Jacksonville
Uriger Hauswirtschaftsraum in Jacksonville
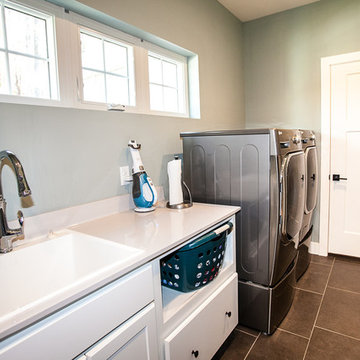
Craftsman Home Wildwood, Missouri
This custom built Craftsman style home is located in the Glencoe / Wildwood, Missouri area. The 1 1/2 story home features an open floor plan that is light and bright, with custom craftsman details throughout that give each room a sense of warmth. At 2,600 square feet, the home was designed with the couple and their children in mind – offering flexible space, play areas, and highly durable materials that would stand up to an active lifestyle with growing kids.
Our clients chose the 3+ acre property in the Oak Creek Estates area of Wildwood to build their new home, in part due to its location in the Rockwood School District, but also because of the peaceful privacy and gorgeous views of the Meramec Valley.
Features of this Wildwood custom home include:
Luxury & custom details
1 1/2 story floor plan with main floor master suite
Custom cabinetry in kitchen, mud room and pantry
Farm sink with metal pedestal
Floating shelves in kitchen area
Mirage Foxwood Maple flooring throughout the main floor
White Vermont Granite countertops in kitchen
Walnut countertop in kitchen island
Astria Scorpio Direct-Vent gas fireplace
Cultured marble in guest bath
High Performance features
Professional grade GE Monogram appliances (ENERGY STAR Certified)
Evergrain composite decking in Weatherwood
ENERGY STAR Certified Andersen Windows
Craftsman Styling
Douglas fir timber accent at the entrance
Clopay Gallery Collection garage door
New Heritage Series Winslow 3-panel doors with shaker styling
Oil Rubbed Bronze lanterns & light fixtures from the Hinkley Lighting Manhattan line
Stonewood Cerris Tile in Master Bedroom
Hibbs Homes
http://hibbshomes.com/custom-home-builders-st-louis/st-louis-custom-homes-portfolio/custom-home-construction-wildwood-missouri/
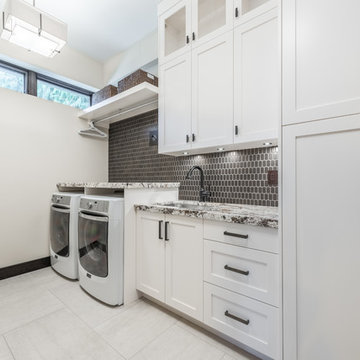
Clean white lines and sparkling finishes invite you into a space where laundry day could feel like a holiday. The large format tiles are exquisitely installed in a classic herringbone pattern, while the hexagonal tiles of the backsplash add texture and perfectly balance the darks and lights of the space.
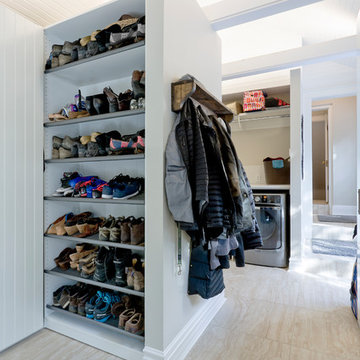
Multifunktionaler, Großer Rustikaler Hauswirtschaftsraum in U-Form mit Schrankfronten im Shaker-Stil, weißen Schränken, Quarzit-Arbeitsplatte, beiger Wandfarbe, Keramikboden und beigem Boden in Sonstige
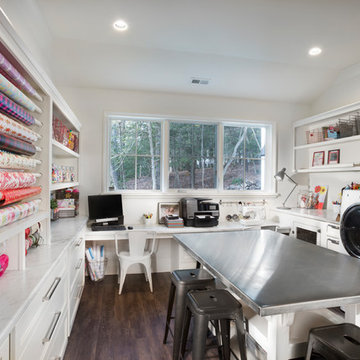
This beautiful luxury home offers a tucked-back location nestled next to woods, creating a serene outdoor atmosphere. The custom-made double entry doors feel grand as you enter the flagstone foyer. Shiplap wall and ceiling details sprinkled throughout the home create a warm texture palette against the neutral colored walls. The brick mudroom floor is as beautiful as it is functional. The open kitchen looks out to large dining room windows, displaying nature’s beauty outside. Downstairs, the Terrace Level is a place to gather at the bar and cozy up in front of the fireplace to watch the game. Adjacent to the bar is a game room, the perfect place to let loose and partake in some friendly competition. The back yard fire pit and rock water feature create a restful outdoor destination.
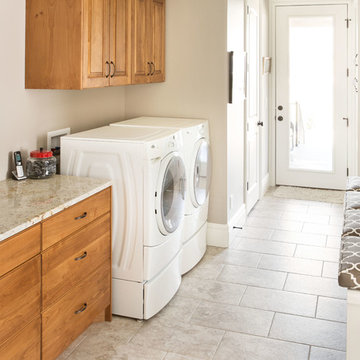
Moombasa and Torreon Stone Granite
Custom Edges
Uriger Hauswirtschaftsraum in Salt Lake City
Uriger Hauswirtschaftsraum in Salt Lake City
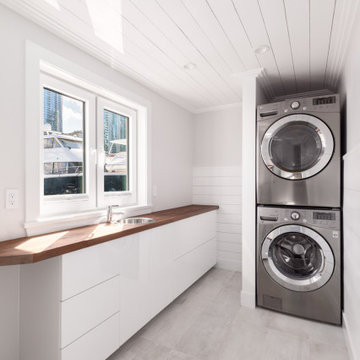
Multifunktionaler, Einzeiliger, Mittelgroßer Uriger Hauswirtschaftsraum mit Einbauwaschbecken, flächenbündigen Schrankfronten, weißen Schränken, Arbeitsplatte aus Holz, weißer Wandfarbe, Porzellan-Bodenfliesen, Waschmaschine und Trockner gestapelt, grauem Boden und brauner Arbeitsplatte in Vancouver

Zweizeilige, Mittelgroße Rustikale Waschküche mit Landhausspüle, Schrankfronten im Shaker-Stil, blauen Schränken, Granit-Arbeitsplatte, Küchenrückwand in Weiß, Rückwand aus Holzdielen, grauer Wandfarbe, Backsteinboden, Waschmaschine und Trockner nebeneinander, braunem Boden und beiger Arbeitsplatte in Sonstige
Weißer Rustikaler Hauswirtschaftsraum Ideen und Design
9
