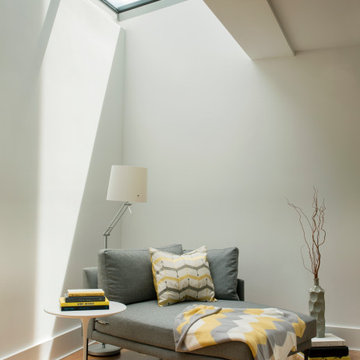Weißer Wintergarten mit braunem Boden Ideen und Design
Suche verfeinern:
Budget
Sortieren nach:Heute beliebt
1 – 20 von 430 Fotos
1 von 3

This cozy lake cottage skillfully incorporates a number of features that would normally be restricted to a larger home design. A glance of the exterior reveals a simple story and a half gable running the length of the home, enveloping the majority of the interior spaces. To the rear, a pair of gables with copper roofing flanks a covered dining area and screened porch. Inside, a linear foyer reveals a generous staircase with cascading landing.
Further back, a centrally placed kitchen is connected to all of the other main level entertaining spaces through expansive cased openings. A private study serves as the perfect buffer between the homes master suite and living room. Despite its small footprint, the master suite manages to incorporate several closets, built-ins, and adjacent master bath complete with a soaker tub flanked by separate enclosures for a shower and water closet.
Upstairs, a generous double vanity bathroom is shared by a bunkroom, exercise space, and private bedroom. The bunkroom is configured to provide sleeping accommodations for up to 4 people. The rear-facing exercise has great views of the lake through a set of windows that overlook the copper roof of the screened porch below.
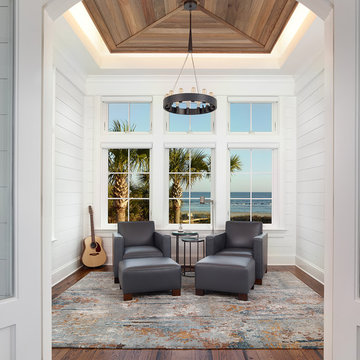
Maritimer Wintergarten mit dunklem Holzboden, normaler Decke und braunem Boden in Charleston

Country Wintergarten mit braunem Holzboden, normaler Decke und braunem Boden in Brisbane
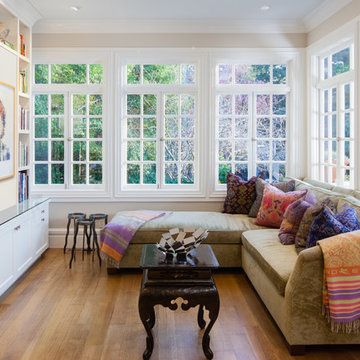
Peter Lyons
Mittelgroßer Klassischer Wintergarten ohne Kamin mit braunem Holzboden, normaler Decke und braunem Boden in San Francisco
Mittelgroßer Klassischer Wintergarten ohne Kamin mit braunem Holzboden, normaler Decke und braunem Boden in San Francisco

Martha O'Hara Interiors, Interior Design & Photo Styling | L Cramer Builders, Builder | Troy Thies, Photography | Murphy & Co Design, Architect |
Please Note: All “related,” “similar,” and “sponsored” products tagged or listed by Houzz are not actual products pictured. They have not been approved by Martha O’Hara Interiors nor any of the professionals credited. For information about our work, please contact design@oharainteriors.com.
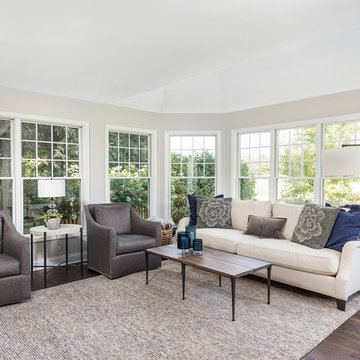
Picture Perfect House
Großer Klassischer Wintergarten mit dunklem Holzboden, normaler Decke und braunem Boden in Chicago
Großer Klassischer Wintergarten mit dunklem Holzboden, normaler Decke und braunem Boden in Chicago
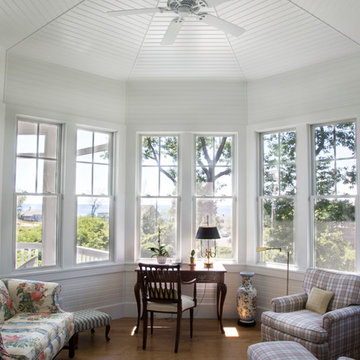
Brad Olechnowicz
Mittelgroßer Klassischer Wintergarten ohne Kamin mit braunem Holzboden, normaler Decke und braunem Boden in Grand Rapids
Mittelgroßer Klassischer Wintergarten ohne Kamin mit braunem Holzboden, normaler Decke und braunem Boden in Grand Rapids
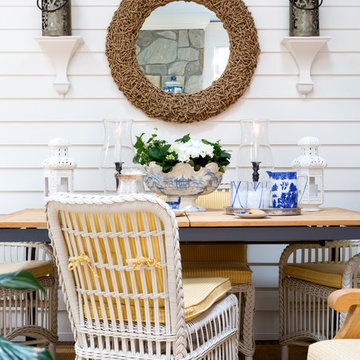
Mittelgroßer Maritimer Wintergarten mit braunem Holzboden, Kamin, Kaminumrandung aus Stein, normaler Decke und braunem Boden in Washington, D.C.

Set comfortably in the Northamptonshire countryside, this family home oozes character with the addition of a Westbury Orangery. Transforming the southwest aspect of the building with its two sides of joinery, the orangery has been finished externally in the shade ‘Westbury Grey’. Perfectly complementing the existing window frames and rich Grey colour from the roof tiles. Internally the doors and windows have been painted in the shade ‘Wash White’ to reflect the homeowners light and airy interior style.

Klassischer Wintergarten mit dunklem Holzboden, Gaskamin, Kaminumrandung aus Metall, Oberlicht und braunem Boden in New York
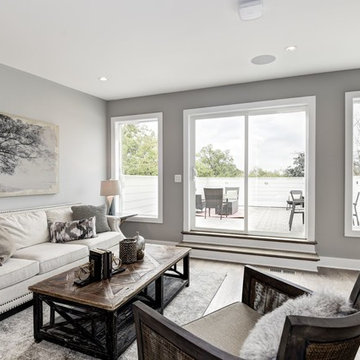
Mittelgroßer Klassischer Wintergarten ohne Kamin mit braunem Holzboden, normaler Decke und braunem Boden in Washington, D.C.
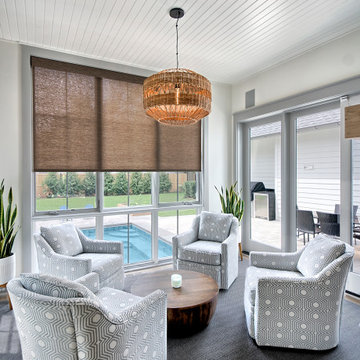
Sunroom with bead board ceiling and view to spa.
Kleiner Klassischer Wintergarten mit braunem Holzboden, braunem Boden und normaler Decke in Chicago
Kleiner Klassischer Wintergarten mit braunem Holzboden, braunem Boden und normaler Decke in Chicago
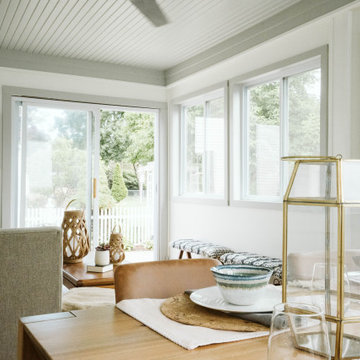
Kleiner Mediterraner Wintergarten mit hellem Holzboden, normaler Decke und braunem Boden in Detroit
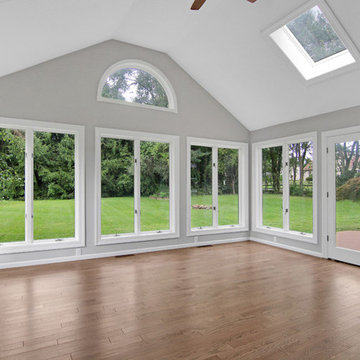
Sunroom wall covered with shiplap from Home Depot and new french double doors installed to go along with the new hardwood floors and anderson window replacement

Photos: Donna Dotan Photography; Instagram: @donnadotanphoto
Großer Maritimer Wintergarten ohne Kamin mit dunklem Holzboden, normaler Decke und braunem Boden in New York
Großer Maritimer Wintergarten ohne Kamin mit dunklem Holzboden, normaler Decke und braunem Boden in New York
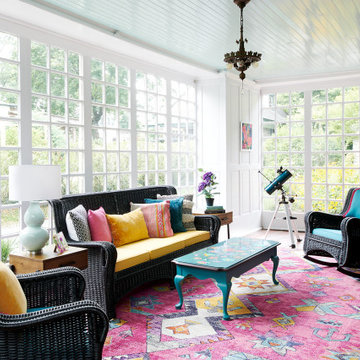
With limited travel options available during the pandemic, everyone is spending lots more time at home. Many are even looking for ways to incorporate interior design elements from their favorite destinations into their spaces: this lets you feel like you’re traveling, even when you’re not. This project was my own personal quarantine design dream: to create an interior scheme for my sunroom that captures the color, joy and exuberance of those brilliant indoor/outdoor spaces you find in Mexico. My sunroom is filled with sunshine, and sunshine makes my kids think of two beach vacations we took to Cancun. Since we couldn't take them there, or anywhere, I decided to bring a little bit of Mexico home.
As a backdrop, I embraced our floor to ceiling windows, great white wood paneled walls, and terra cotta floor tile, and added a soothing blue green paint to the beadboard ceiling, which to me is the color of a pool (Sherwin Williams Waterfall).
Over the terra cotta tile, I layered a bright pink rug and pulled out the turquoise and yellow accents for the furniture. The furniture is at least 60 years old and will not fit out of the doors, so I had it resprayed in place and had new cushions made in indoor outdoor fabric (and trimmed it in hot pink tape). On the sofa and chair, I collected brightly colored pillows, including one that is authentic Peruvian craftwork. A teal telescope tempts young stargazers.
The piece de resistance of this whole seating grouping is the coffee table. It was originally a stained wood coffee table that inhabited my in-laws’ living room in pristine condition for many years. Then it came to my house, where my son proceeded to bang his trains against it and generally abused and dented it. I had it sanded down and painted Sherwin Williams Green Bay. Over this teal colored base, my mother, who’s an artist, painted the most beautiful design of birds and flowers for me based on the Otomi tradition of Mexican embroidery. Otomi embroidery motifs typically incorporate animals and plants native to the Tenango area in central Mexico.
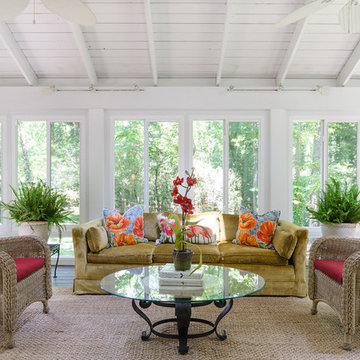
Beth Abel
Klassischer Wintergarten ohne Kamin mit braunem Holzboden und braunem Boden in Charlotte
Klassischer Wintergarten ohne Kamin mit braunem Holzboden und braunem Boden in Charlotte
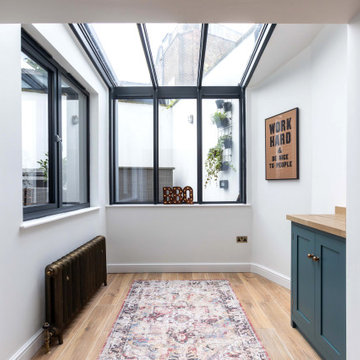
The sunroom forms the extension and sits within the existing courtyard.
Mittelgroßer Moderner Wintergarten mit hellem Holzboden, Glasdecke und braunem Boden in London
Mittelgroßer Moderner Wintergarten mit hellem Holzboden, Glasdecke und braunem Boden in London
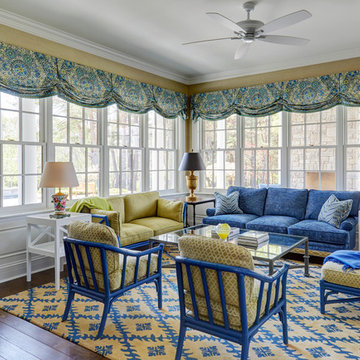
The yellow and blue corner sunroom is flooded with light and features classic white recessed panel wainscot and grass cloth walls. Photo by Mike Kaskel.
Weißer Wintergarten mit braunem Boden Ideen und Design
1
