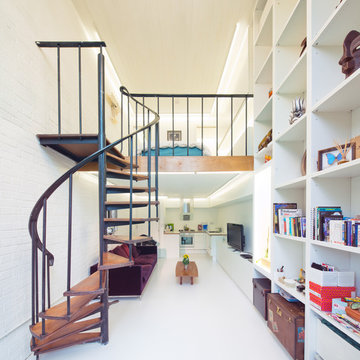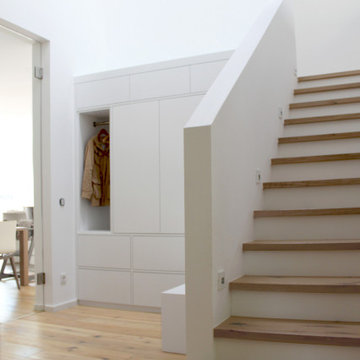Wendeltreppen in L-Form Ideen und Design
Suche verfeinern:
Budget
Sortieren nach:Heute beliebt
1 – 20 von 25.447 Fotos
1 von 3

Architecture & Interiors: Studio Esteta
Photography: Sean Fennessy
Located in an enviable position within arm’s reach of a beach pier, the refurbishment of Coastal Beach House references the home’s coastal context and pays homage to it’s mid-century bones. “Our client’s brief sought to rejuvenate the double storey residence, whilst maintaining the existing building footprint”, explains Sarah Cosentino, director of Studio Esteta.
As the orientation of the original dwelling already maximized the coastal aspect, the client engaged Studio Esteta to tailor the spatial arrangement to better accommodate their love for entertaining with minor modifications.
“In response, our design seeks to be in synergy with the mid-century character that presented, emphasizing its stylistic significance to create a light-filled, serene and relaxed interior that feels wholly connected to the adjacent bay”, Sarah explains.
The client’s deep appreciation of the mid-century design aesthetic also called for original details to be preserved or used as reference points in the refurbishment. Items such as the unique wall hooks were repurposed and a light, tactile palette of natural materials was adopted. The neutral backdrop allowed space for the client’s extensive collection of art and ceramics and avoided distracting from the coastal views.
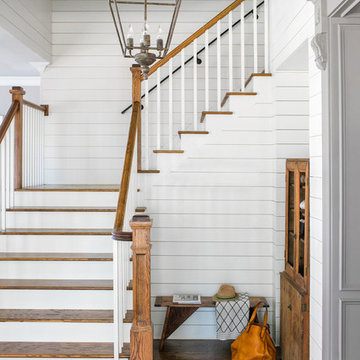
This custom home was built for empty nesting in mind. The first floor is all you need with wide open dining, kitchen and entertaining along with master suite just off the mudroom and laundry. Upstairs has plenty of room for guests and return home college students.
Photos- Rustic White Photography

Interior Design by Sherri DuPont
Photography by Lori Hamilton
Große Klassische Holztreppe in L-Form mit Mix-Geländer und gebeizten Holz-Setzstufen in Miami
Große Klassische Holztreppe in L-Form mit Mix-Geländer und gebeizten Holz-Setzstufen in Miami
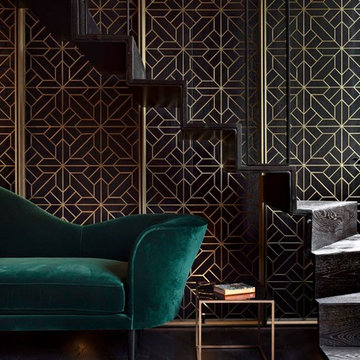
Michael Franke
Moderne Holztreppe in L-Form mit Stahlgeländer und Holz-Setzstufen in London
Moderne Holztreppe in L-Form mit Stahlgeländer und Holz-Setzstufen in London
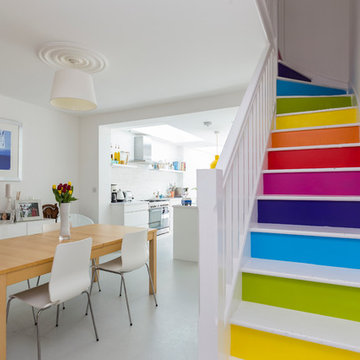
This ground floor rear and side extension was undertaken to create an open plan living space, that would draw natural light deeper into the property. The contemporary style, with expansive glass/aluminium bi-fold doors creates a very light, bright and function kitchen.

Builder: Thompson Properties,
Interior Designer: Allard & Roberts Interior Design,
Cabinetry: Advance Cabinetry,
Countertops: Mountain Marble & Granite,
Lighting Fixtures: Lux Lighting and Allard & Roberts,
Doors: Sun Mountain Door,
Plumbing & Appliances: Ferguson,
Door & Cabinet Hardware: Bella Hardware & Bath
Photography: David Dietrich Photography

Großes Klassisches Treppengeländer Holz in L-Form mit Teppich-Treppenstufen und Teppich-Setzstufen in Denver
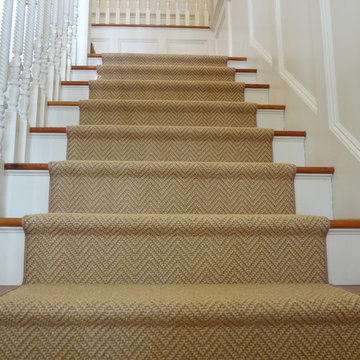
Custom Tan Chevron Stair Runner by K. Powers & Company
Große Klassische Treppe in L-Form mit Teppich-Treppenstufen und Teppich-Setzstufen in Boston
Große Klassische Treppe in L-Form mit Teppich-Treppenstufen und Teppich-Setzstufen in Boston

The homeowner chose a code compliant Configurable Steel Spiral Stair. The code risers and additional spindles add safety.
Kleine Klassische Treppe mit Metall-Setzstufen in Philadelphia
Kleine Klassische Treppe mit Metall-Setzstufen in Philadelphia
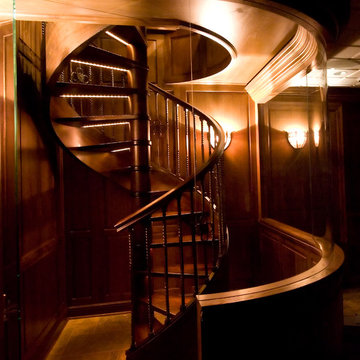
This LED lit glass encased turned walnut ribbon staircase allows for entrance and exit of the media room below the library.
www.press1photos.com
Mittelgroße Klassische Treppe mit offenen Setzstufen in Sonstige
Mittelgroße Klassische Treppe mit offenen Setzstufen in Sonstige
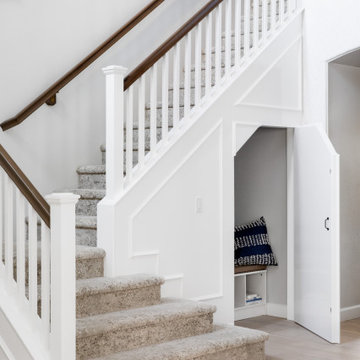
design by: Kennedy Cole Interior Design
build by: Well Done
photos by: Chad Mellon
Mittelgroßes Klassisches Treppengeländer Holz in L-Form mit Teppich-Treppenstufen und Teppich-Setzstufen in Orange County
Mittelgroßes Klassisches Treppengeländer Holz in L-Form mit Teppich-Treppenstufen und Teppich-Setzstufen in Orange County
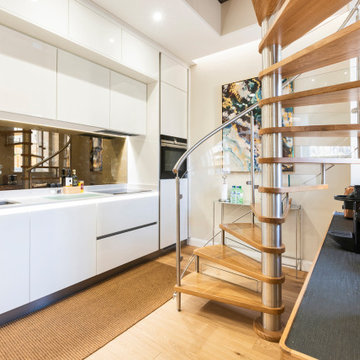
Beautiful Spiral Staircase using Stainless Steel with Oak Treads and Curved Perspex Panels for Balustrade.
Kleine Moderne Treppe mit Glas-Setzstufen und Mix-Geländer in Sonstige
Kleine Moderne Treppe mit Glas-Setzstufen und Mix-Geländer in Sonstige
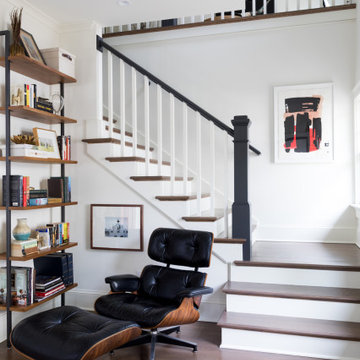
Klassische Treppe in L-Form mit gebeizten Holz-Setzstufen in Atlanta

Große Moderne Glastreppe in L-Form mit offenen Setzstufen, Stahlgeländer und Tapetenwänden in Toronto
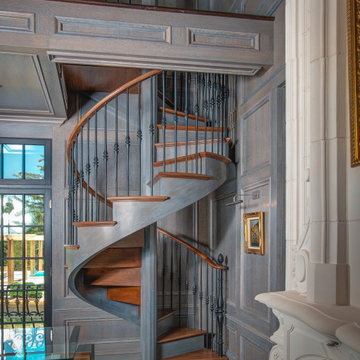
Aesthetic Value: Client required an upscale classical European look with minimalist features. Spiral became dramatic feature in customers home office.
Stair Safety: All the local municipal codes were followed and met.
Quality of Workmanship: Twelve sided mortised center column with minimalist engineered outside sawtooth stringer which is a very rare type of spiral stair.
Technical Challenge: It was the owners lack of vision at beginning of project that challenged us to make numerous aesthetic suggestions and mock ups until owner finally feel in love with the sawtooth spiral with 12-sided column design.
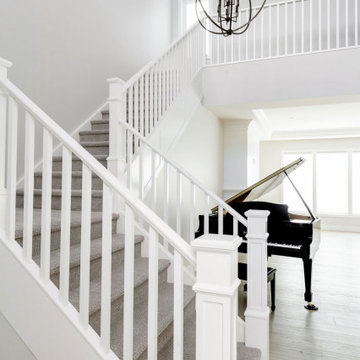
Klassisches Treppengeländer Holz in L-Form mit Teppich-Treppenstufen und Teppich-Setzstufen in Sonstige
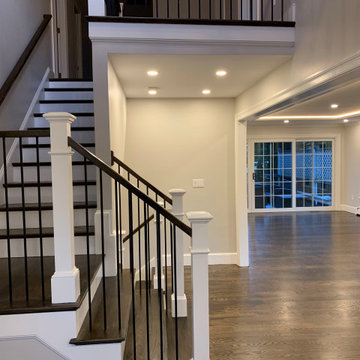
Mittelgroße Klassische Holztreppe in L-Form mit gebeizten Holz-Setzstufen und Mix-Geländer in Boston
Wendeltreppen in L-Form Ideen und Design
1

