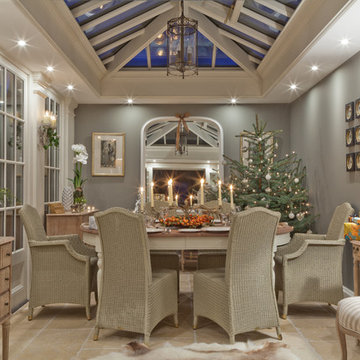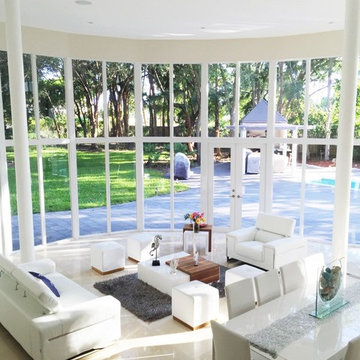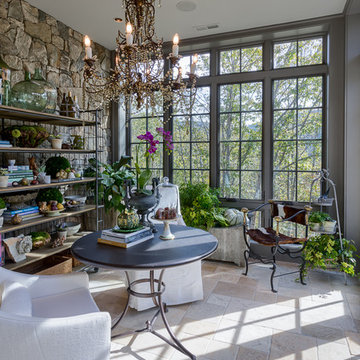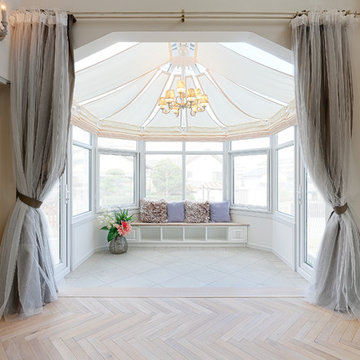Wintergarten mit beigem Boden Ideen und Design
Suche verfeinern:
Budget
Sortieren nach:Heute beliebt
101 – 120 von 2.069 Fotos
1 von 2
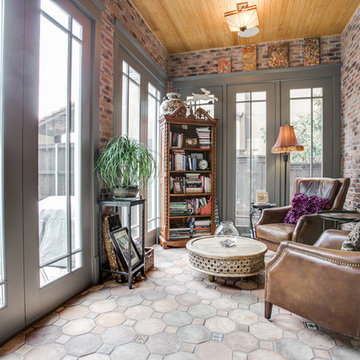
Shoot2Sel
Mittelgroßer Uriger Wintergarten ohne Kamin mit normaler Decke, beigem Boden und Betonboden in Dallas
Mittelgroßer Uriger Wintergarten ohne Kamin mit normaler Decke, beigem Boden und Betonboden in Dallas
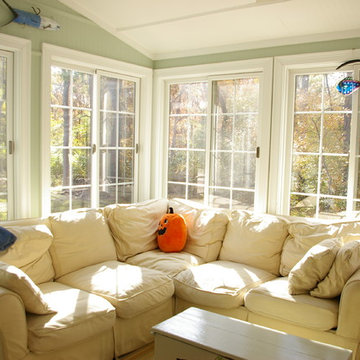
A porch at the rear of the house is enclosed and becomes a cozy sun porch.
Kleiner Klassischer Wintergarten ohne Kamin mit Travertin, normaler Decke und beigem Boden in Boston
Kleiner Klassischer Wintergarten ohne Kamin mit Travertin, normaler Decke und beigem Boden in Boston
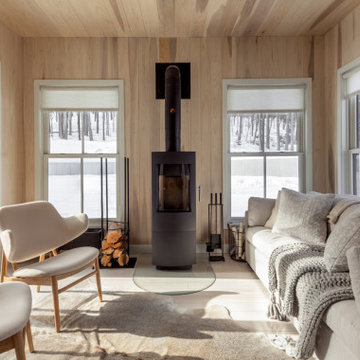
Uriger Wintergarten mit hellem Holzboden, Kaminofen, normaler Decke und beigem Boden in Milwaukee
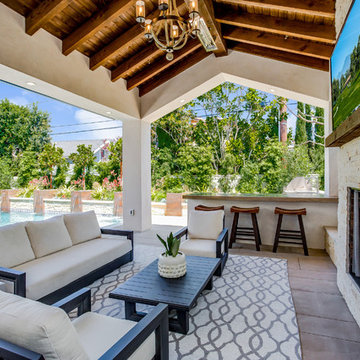
Mediterraner Wintergarten mit Kamin, Kaminumrandung aus Stein, normaler Decke, Betonboden und beigem Boden in Orange County
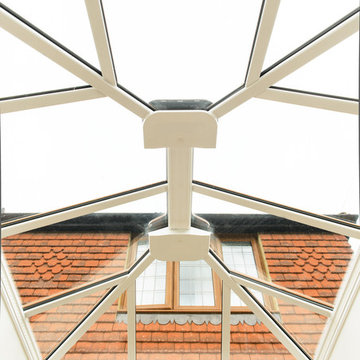
This beautiful uPVC lantern roof is great for letting in the sun's rays during by day, and stargazing by night.
Moderner Wintergarten mit hellem Holzboden, Oberlicht und beigem Boden in Sonstige
Moderner Wintergarten mit hellem Holzboden, Oberlicht und beigem Boden in Sonstige
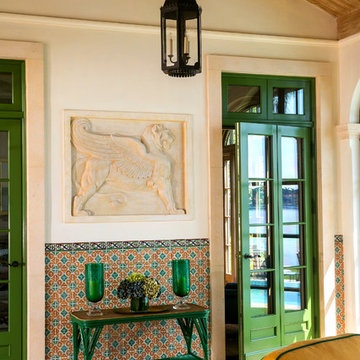
Großer Mediterraner Wintergarten mit Betonboden, Kamin, normaler Decke und beigem Boden in Miami
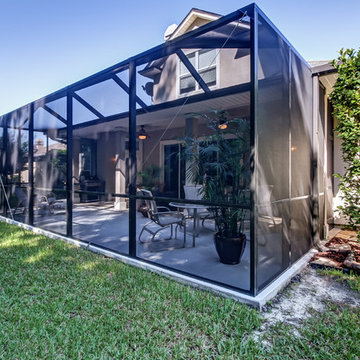
Großer Klassischer Wintergarten ohne Kamin mit Keramikboden, Glasdecke und beigem Boden in Jacksonville
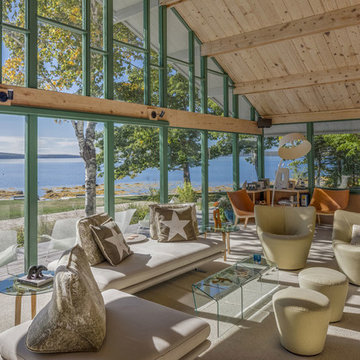
The complete renovation and addition to an original 1962 Maine modern shorefront camp paid special attention to the authenticity of the home blending seamlessly with the vision of original architect. The family has deep sentimental ties to the home. Therefore, every inch of the house was reconditioned, and Marvin® direct glaze, casement, and awning windows were used as a perfect match to the original field built glazing, maintaining the character and extending the use of the camp for four season use.
William Hanley and Heli Mesiniemi, of WMH Architects, were recognized as the winners of “Best in Show” Marvin Architects Challenge 2017 for their skillful execution of design. They created a form that was open, airy and inviting with a tour de force of glazing.
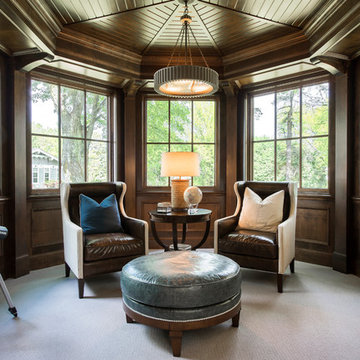
Maritimer Wintergarten mit Teppichboden, normaler Decke und beigem Boden in Minneapolis
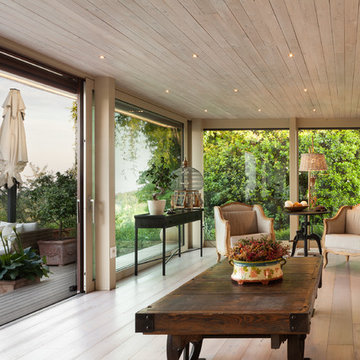
Andrea Zanchi Photography
Moderner Wintergarten mit hellem Holzboden, normaler Decke und beigem Boden in Sonstige
Moderner Wintergarten mit hellem Holzboden, normaler Decke und beigem Boden in Sonstige
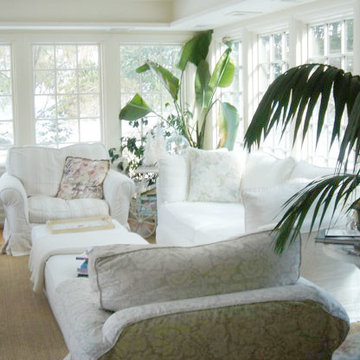
Another Center Hall Colonial converted to an open floor plan, grand master suite, with a shabby chic feel.
Mittelgroßer Shabby-Look Wintergarten ohne Kamin mit hellem Holzboden, normaler Decke und beigem Boden in New York
Mittelgroßer Shabby-Look Wintergarten ohne Kamin mit hellem Holzboden, normaler Decke und beigem Boden in New York

Photographer: Gordon Beall
Builder: Tom Offutt, TJO Company
Architect: Richard Foster
Großer Shabby-Look Wintergarten ohne Kamin mit Travertin, normaler Decke und beigem Boden in Baltimore
Großer Shabby-Look Wintergarten ohne Kamin mit Travertin, normaler Decke und beigem Boden in Baltimore
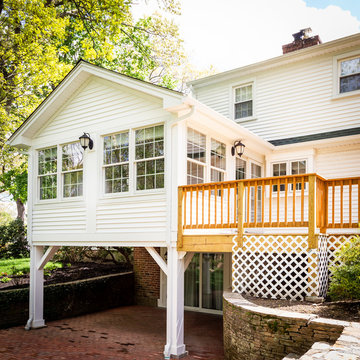
Sunroom addition with covered patio below
Mittelgroßer Moderner Wintergarten mit hellem Holzboden, Kamin, Kaminumrandung aus Stein, normaler Decke und beigem Boden in Providence
Mittelgroßer Moderner Wintergarten mit hellem Holzboden, Kamin, Kaminumrandung aus Stein, normaler Decke und beigem Boden in Providence
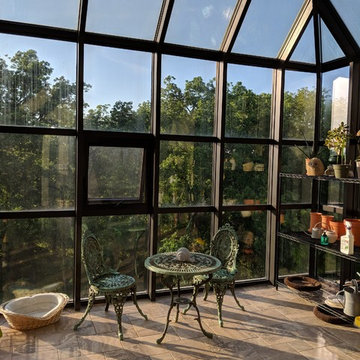
Off the beaten path in Kentucky you can find this one of a kind rustic farmstead home with this beautiful greenhouse. This room is right off of the kitchen and enclosed with all glass. Imagine sitting in here and enjoying the scenery!
Photo Credit: Meyer Design
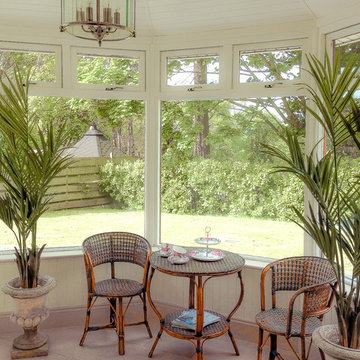
This beautiful conservatory features a whitewashed wood panelled roof paired with a neutral floor tile to create a fresh light-filled space providing a perfect backdrop for this stunning rare vintage rattan furniture.
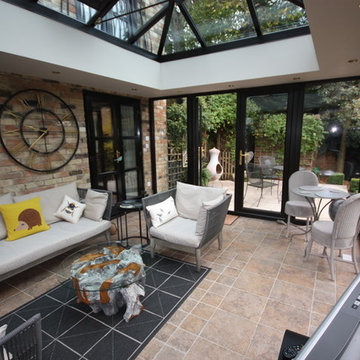
Once upon a time there was a brick Victorian House that looked a little sad. While beautiful from the street, with her double bay windows, the interior spaces were dark and didn’t allow the owners to live the contemporary lifestyle they craved. So they decided to give her an extreme makeover by adding a modern double story extension to the back of the house. But then they went one step further. Not only did they create open plan living spaces inside the house, but they added a Contemporary Orangery to the back of the new extension which would allow them to enjoy the light and the garden whatever the weather.
Wintergarten mit beigem Boden Ideen und Design
6
