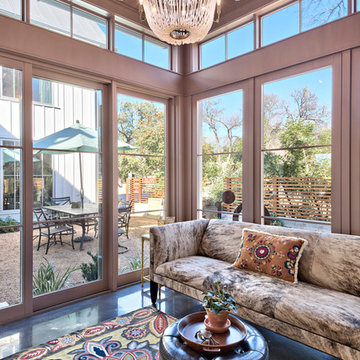Wintergarten mit Betonboden und Keramikboden Ideen und Design
Suche verfeinern:
Budget
Sortieren nach:Heute beliebt
1 – 20 von 2.925 Fotos
1 von 3

This 2,500 square-foot home, combines the an industrial-meets-contemporary gives its owners the perfect place to enjoy their rustic 30- acre property. Its multi-level rectangular shape is covered with corrugated red, black, and gray metal, which is low-maintenance and adds to the industrial feel.
Encased in the metal exterior, are three bedrooms, two bathrooms, a state-of-the-art kitchen, and an aging-in-place suite that is made for the in-laws. This home also boasts two garage doors that open up to a sunroom that brings our clients close nature in the comfort of their own home.
The flooring is polished concrete and the fireplaces are metal. Still, a warm aesthetic abounds with mixed textures of hand-scraped woodwork and quartz and spectacular granite counters. Clean, straight lines, rows of windows, soaring ceilings, and sleek design elements form a one-of-a-kind, 2,500 square-foot home
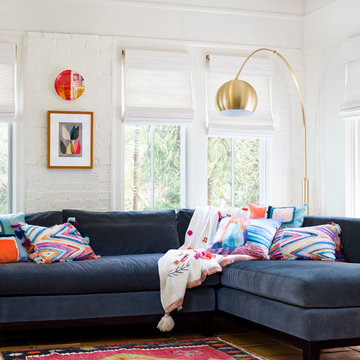
Cati Teague Photography
Kleiner Eklektischer Wintergarten mit Keramikboden und normaler Decke in Atlanta
Kleiner Eklektischer Wintergarten mit Keramikboden und normaler Decke in Atlanta
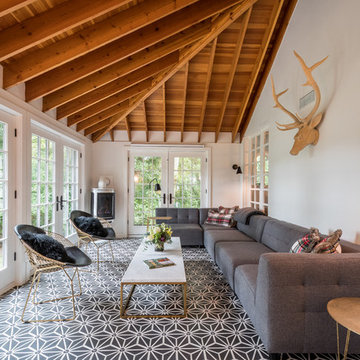
Cement tile floor in sunporch with exposed wood beam ceiling adds a ton of texture. The long gray sectional offers seating with lake views. Gold wire chairs, a gold metal table base with a marble table top both add different layers of texture. A corner modern fireplace adds warmth and ambiance. Wall mounted sconces add height and reading light at the corners of the sofa.
Photographer: Martin Menocal
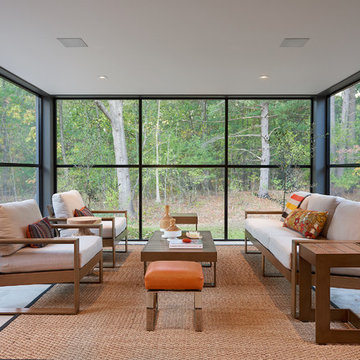
gsStudios
Moderner Wintergarten mit Betonboden, normaler Decke und grauem Boden in Grand Rapids
Moderner Wintergarten mit Betonboden, normaler Decke und grauem Boden in Grand Rapids

Großer Moderner Wintergarten mit Betonboden, Hängekamin, Kaminumrandung aus Metall, normaler Decke und grauem Boden in Austin
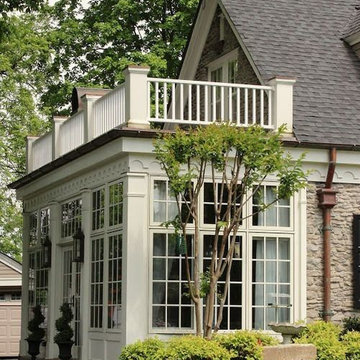
Großer Moderner Wintergarten ohne Kamin mit Keramikboden und normaler Decke in New York
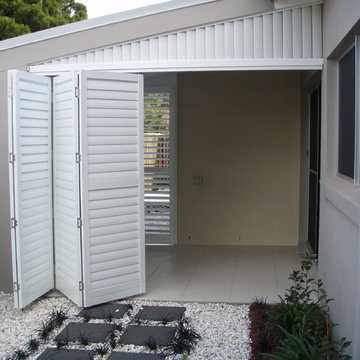
Our Aluminium shutters have been designed with a fully adjustable louver that offers a contemporary modern functional shutter aesthetically appealing for both interior and exterior use.
Standard Stock colours and custom colour range (full delux powdercoated range)
Balustrade capabilities
Fully flyscreenable
Off the wall mounting systems
Internal winding systems
Lockable
Wind ratings
Slide, Bi Fold, hinge or fixed
90 & 115 mm blade options
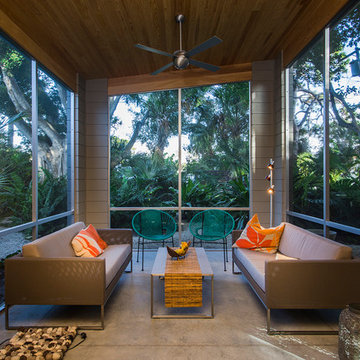
SRQ Magazine's Home of the Year 2015 Platinum Award for Best Bathroom, Best Kitchen, and Best Overall Renovation
Photo: Raif Fluker
Retro Wintergarten mit Betonboden, normaler Decke und grauem Boden in Tampa
Retro Wintergarten mit Betonboden, normaler Decke und grauem Boden in Tampa
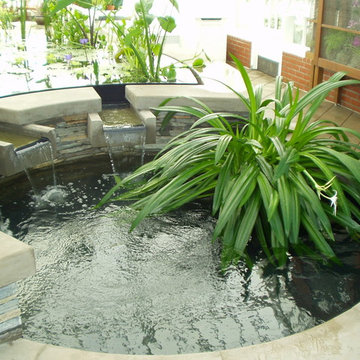
There were several levels of pools that were all part of the main pool. Every detail had to be considered from flow rates to capacity of pools to volume of over all water. Water in motion is so important in designing and planning a feature like this.
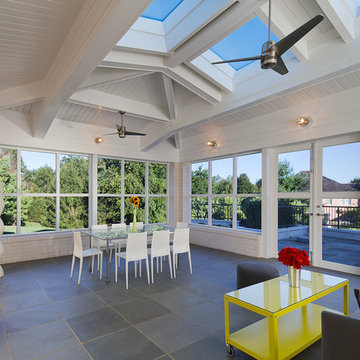
Hoachlander Davis Photography
Großer Moderner Wintergarten ohne Kamin mit Oberlicht, Keramikboden und grauem Boden in Washington, D.C.
Großer Moderner Wintergarten ohne Kamin mit Oberlicht, Keramikboden und grauem Boden in Washington, D.C.

Photo Credit: Thomas McConnell
Großer Moderner Wintergarten ohne Kamin mit Betonboden, normaler Decke und grauem Boden in Austin
Großer Moderner Wintergarten ohne Kamin mit Betonboden, normaler Decke und grauem Boden in Austin

Justin Krug Photography
Geräumiger Landhaus Wintergarten mit Keramikboden, Oberlicht und grauem Boden in Portland
Geräumiger Landhaus Wintergarten mit Keramikboden, Oberlicht und grauem Boden in Portland
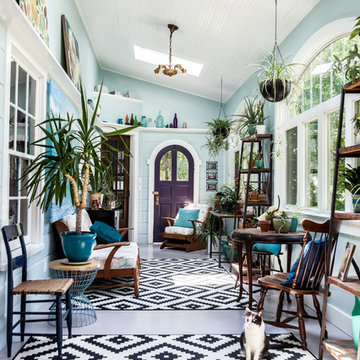
Photos by John and Kari Firak - Lomastudios.com
Großer Stilmix Wintergarten mit Betonboden, Oberlicht und grauem Boden in Chicago
Großer Stilmix Wintergarten mit Betonboden, Oberlicht und grauem Boden in Chicago
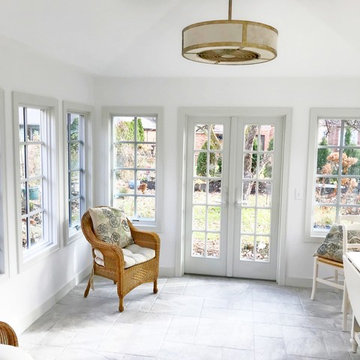
From an unused, storage area to a functional four season room - beautiful transformation!
Großer Klassischer Wintergarten mit Keramikboden und grauem Boden in Detroit
Großer Klassischer Wintergarten mit Keramikboden und grauem Boden in Detroit
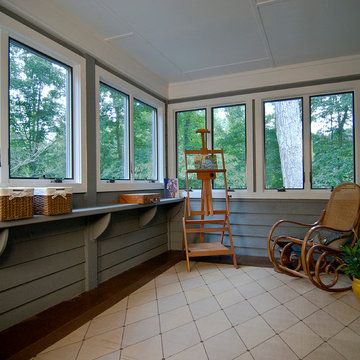
Mittelgroßer Klassischer Wintergarten ohne Kamin mit Keramikboden, normaler Decke und beigem Boden in Charlotte
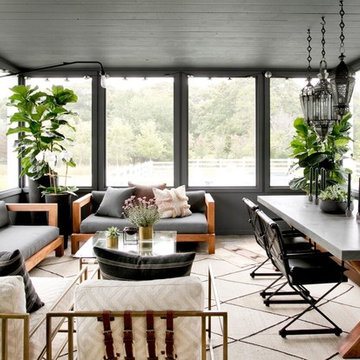
Rikki Snyder
Großer Landhausstil Wintergarten mit Betonboden, normaler Decke und grauem Boden in New York
Großer Landhausstil Wintergarten mit Betonboden, normaler Decke und grauem Boden in New York
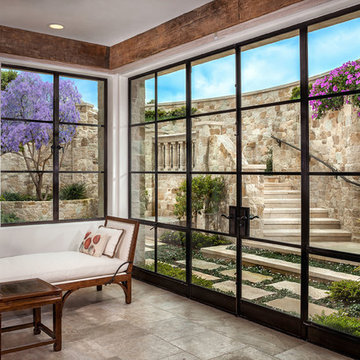
Mittelgroßer Mediterraner Wintergarten ohne Kamin mit normaler Decke, Keramikboden und braunem Boden in Orange County

Großer Moderner Wintergarten mit normaler Decke, grauem Boden und Betonboden in Chicago
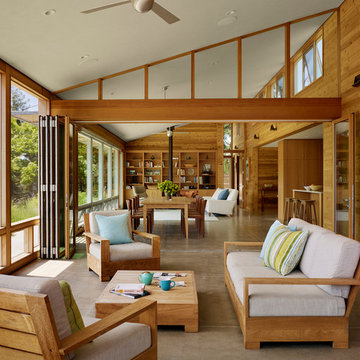
Architects: Turnbull Griffin Haesloop
Photography: Matthew Millman
Großer Moderner Wintergarten mit Betonboden, normaler Decke und grauem Boden in San Francisco
Großer Moderner Wintergarten mit Betonboden, normaler Decke und grauem Boden in San Francisco
Wintergarten mit Betonboden und Keramikboden Ideen und Design
1
