Wintergarten mit braunem Boden und lila Boden Ideen und Design
Suche verfeinern:
Budget
Sortieren nach:Heute beliebt
101 – 120 von 3.641 Fotos
1 von 3
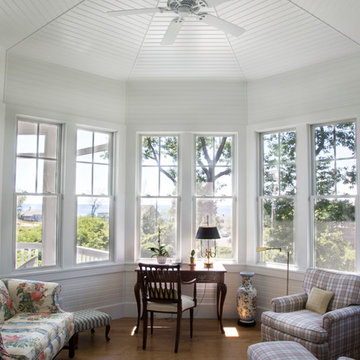
Brad Olechnowicz
Mittelgroßer Klassischer Wintergarten ohne Kamin mit braunem Holzboden, normaler Decke und braunem Boden in Grand Rapids
Mittelgroßer Klassischer Wintergarten ohne Kamin mit braunem Holzboden, normaler Decke und braunem Boden in Grand Rapids

Mittelgroßer Country Wintergarten ohne Kamin mit braunem Holzboden, normaler Decke und braunem Boden in Nashville
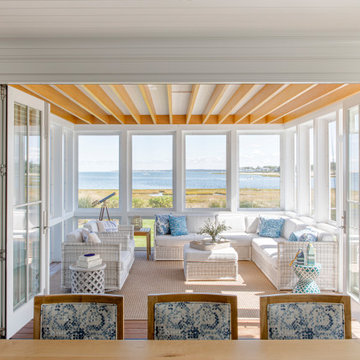
TEAM
Architect: LDa Architecture & Interiors
Interior Design: Kennerknecht Design Group
Builder: JJ Delaney, Inc.
Landscape Architect: Horiuchi Solien Landscape Architects
Photographer: Sean Litchfield Photography
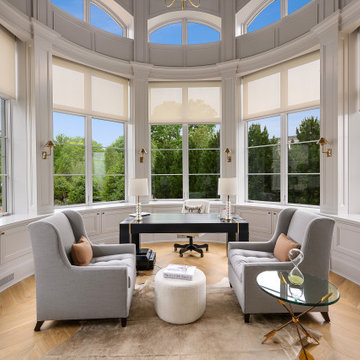
The round library/office provides a serine setting to get work done but the overlook from the second floor and its location off the entry foyer make sure you can stay attuned to your surroundings.
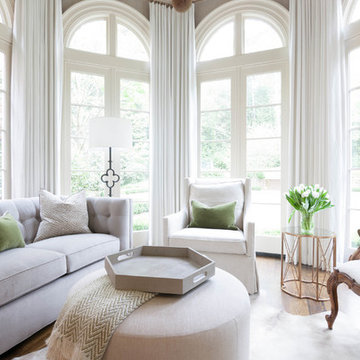
Changed an eat in area of kitchen to a Keeping Room, sunroom area by adding sofa and chairs and beautiful drapery to the gorgeous windows to enhance the backyard. views. Used swivel chair, ottoman on casters as well as some family heirloom pieces including chairs and art. Photos by Tara Carter Photography

Tile floors, gas fireplace, skylights, ezebreeze, natural stone, 1 x 6 pine ceilings, led lighting, 5.1 surround sound, TV, live edge mantel, rope lighting, western triple slider, new windows, stainless cable railings
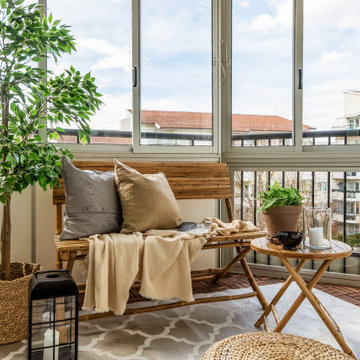
Photo: Zara Rowshan, Notar Sundbyberg
Kleiner Skandinavischer Wintergarten mit braunem Boden in Stockholm
Kleiner Skandinavischer Wintergarten mit braunem Boden in Stockholm
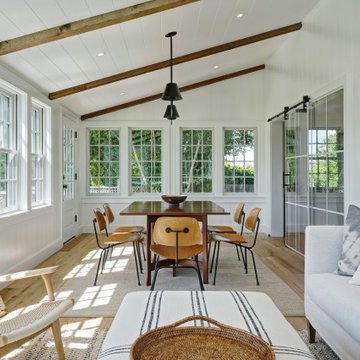
Architecture by Emeritus | Interiors by Lauren Marttila | Build by Julius Pasys| Photos by Tom G. Olcott
Maritimer Wintergarten ohne Kamin mit braunem Holzboden, normaler Decke und braunem Boden in Sonstige
Maritimer Wintergarten ohne Kamin mit braunem Holzboden, normaler Decke und braunem Boden in Sonstige
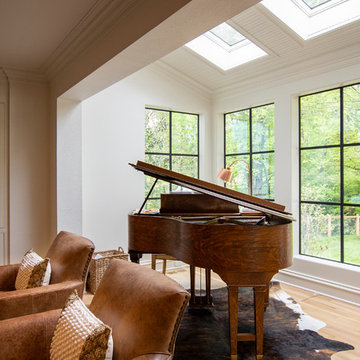
Kleiner Country Wintergarten mit hellem Holzboden, Oberlicht und braunem Boden in Sonstige
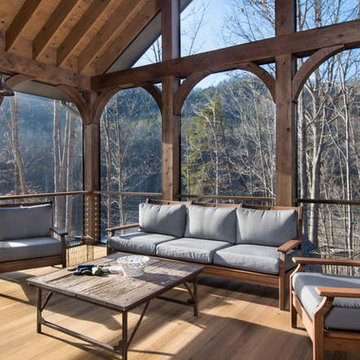
Ryan Theede
Mittelgroßer Uriger Wintergarten mit braunem Holzboden, Kamin, normaler Decke, braunem Boden und Kaminumrandung aus Stein in Sonstige
Mittelgroßer Uriger Wintergarten mit braunem Holzboden, Kamin, normaler Decke, braunem Boden und Kaminumrandung aus Stein in Sonstige
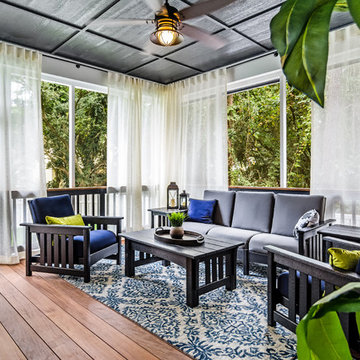
Großer Maritimer Wintergarten ohne Kamin mit dunklem Holzboden, normaler Decke und braunem Boden in Sonstige
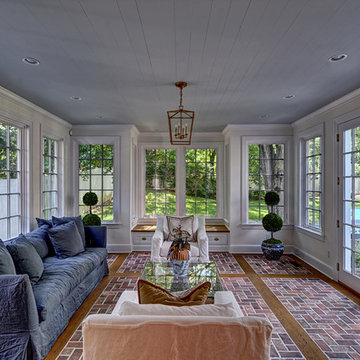
Jim Fuhrmann Photography
Großer Klassischer Wintergarten ohne Kamin mit Backsteinboden, normaler Decke und braunem Boden in New York
Großer Klassischer Wintergarten ohne Kamin mit Backsteinboden, normaler Decke und braunem Boden in New York

AV Architects + Builders
Location: Great Falls, VA, US
A full kitchen renovation gave way to a much larger space and much wider possibilities for dining and entertaining. The use of multi-level countertops, as opposed to a more traditional center island, allow for a better use of space to seat a larger crowd. The mix of Baltic Blue, Red Dragon, and Jatoba Wood countertops contrast with the light colors used in the custom cabinetry. The clients insisted that they didn’t use a tub often, so we removed it entirely and made way for a more spacious shower in the master bathroom. In addition to the large shower centerpiece, we added in heated floors, river stone pebbles on the shower floor, and plenty of storage, mirrors, lighting, and speakers for music. The idea was to transform their morning bathroom routine into something special. The mudroom serves as an additional storage facility and acts as a gateway between the inside and outside of the home.
Our client’s family room never felt like a family room to begin with. Instead, it felt cluttered and left the home with no natural flow from one room to the next. We transformed the space into two separate spaces; a family lounge on the main level sitting adjacent to the kitchen, and a kids lounge upstairs for them to play and relax. This transformation not only creates a room for everyone, it completely opens up the home and makes it easier to move around from one room to the next. We used natural materials such as wood fire and stone to compliment the new look and feel of the family room.
Our clients were looking for a larger area to entertain family and guests that didn’t revolve around being in the family room or kitchen the entire evening. Our outdoor enclosed deck and fireplace design provides ample space for when they want to entertain guests in style. The beautiful fireplace centerpiece outside is the perfect summertime (and wintertime) amenity, perfect for both the adults and the kids.
Stacy Zarin Photography
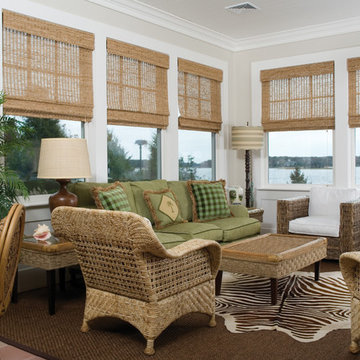
Mittelgroßer Maritimer Wintergarten ohne Kamin mit normaler Decke und braunem Boden in Boston

Detail view of screened porch.
Cathy Schwabe Architecture.
Photograph by David Wakely.
Country Wintergarten mit normaler Decke, Betonboden und braunem Boden in San Francisco
Country Wintergarten mit normaler Decke, Betonboden und braunem Boden in San Francisco

Dane Gregory Meyer Photography
Großer Uriger Wintergarten mit braunem Holzboden, Kamin, Kaminumrandung aus Stein, Oberlicht und braunem Boden in Seattle
Großer Uriger Wintergarten mit braunem Holzboden, Kamin, Kaminumrandung aus Stein, Oberlicht und braunem Boden in Seattle
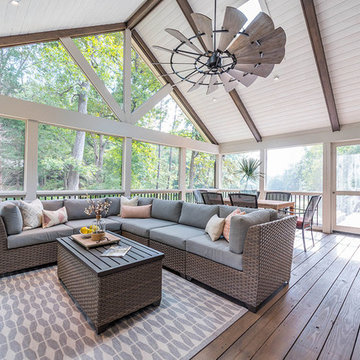
Großer Landhaus Wintergarten mit braunem Holzboden, Kamin, Kaminumrandung aus Backstein, Oberlicht und braunem Boden in Atlanta
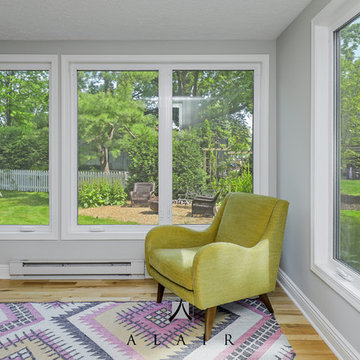
The clients grew up in older style homes and wanted to emulate those character details in their current residence, with hickory floors, wide mouldings and trim, and custom doors. We also enclosed their screen porch for year round viewing access of Lake Erie.
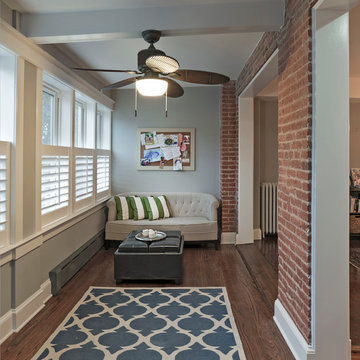
Kenneth M Wyner Photography
Kleiner Klassischer Wintergarten ohne Kamin mit dunklem Holzboden, normaler Decke und braunem Boden in Washington, D.C.
Kleiner Klassischer Wintergarten ohne Kamin mit dunklem Holzboden, normaler Decke und braunem Boden in Washington, D.C.
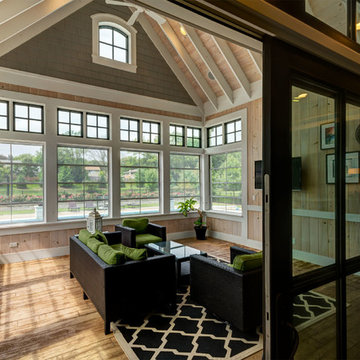
Großer Landhausstil Wintergarten ohne Kamin mit braunem Holzboden, normaler Decke und braunem Boden in Chicago
Wintergarten mit braunem Boden und lila Boden Ideen und Design
6