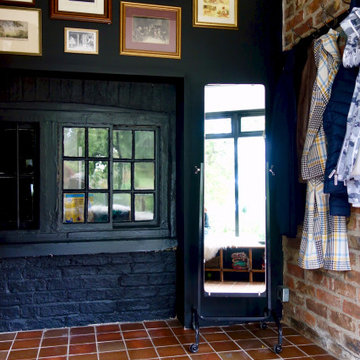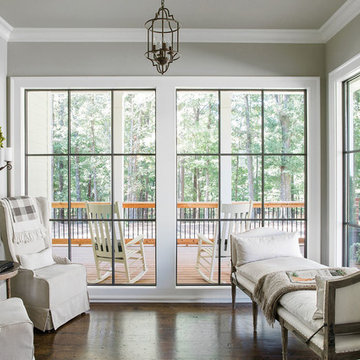Wintergarten mit braunem Boden und rotem Boden Ideen und Design
Suche verfeinern:
Budget
Sortieren nach:Heute beliebt
41 – 60 von 3.826 Fotos
1 von 3

Our clients were relocating from the upper peninsula to the lower peninsula and wanted to design a retirement home on their Lake Michigan property. The topography of their lot allowed for a walk out basement which is practically unheard of with how close they are to the water. Their view is fantastic, and the goal was of course to take advantage of the view from all three levels. The positioning of the windows on the main and upper levels is such that you feel as if you are on a boat, water as far as the eye can see. They were striving for a Hamptons / Coastal, casual, architectural style. The finished product is just over 6,200 square feet and includes 2 master suites, 2 guest bedrooms, 5 bathrooms, sunroom, home bar, home gym, dedicated seasonal gear / equipment storage, table tennis game room, sauna, and bonus room above the attached garage. All the exterior finishes are low maintenance, vinyl, and composite materials to withstand the blowing sands from the Lake Michigan shoreline.
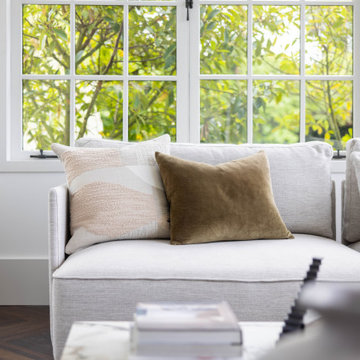
Sunroom styling
Großer Klassischer Wintergarten mit dunklem Holzboden, normaler Decke und braunem Boden in Christchurch
Großer Klassischer Wintergarten mit dunklem Holzboden, normaler Decke und braunem Boden in Christchurch
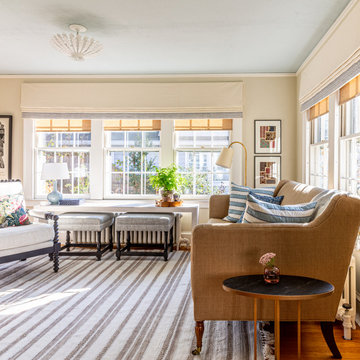
Small previously unused sunroom got a breath of fresh air with bright colors, bespoke window treatments, a painted blue ceiling, a custom table that fits perfectly over the radiator and does double duty as sheltering stools for additional guests.
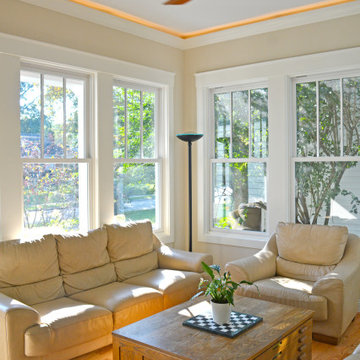
Klassischer Wintergarten mit braunem Holzboden und braunem Boden in Cincinnati
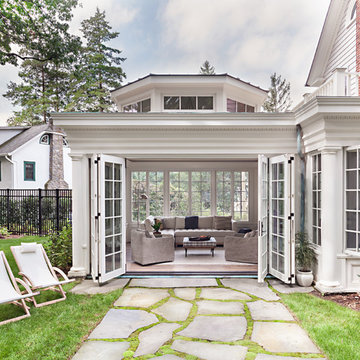
Großer Klassischer Wintergarten ohne Kamin mit hellem Holzboden, normaler Decke und braunem Boden in New York
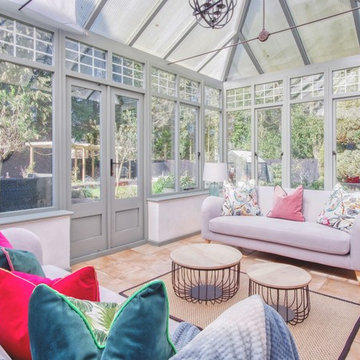
Mittelgroßer Klassischer Wintergarten ohne Kamin mit Keramikboden, Glasdecke und rotem Boden in Cambridgeshire
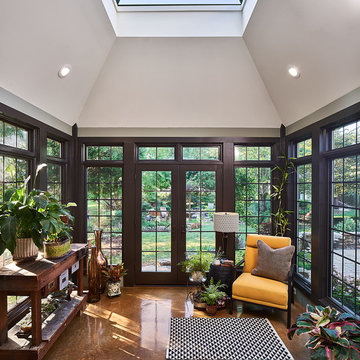
Crisp black trim gives the illusion of steel windows, while natural light from the glass lantern keeps the space from feeling dark. © Lassiter Photography
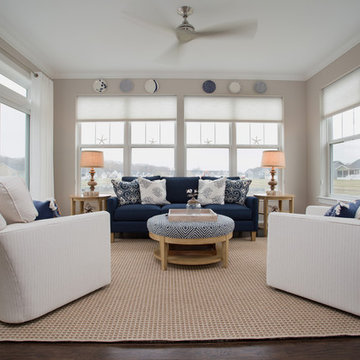
Carolyn Watson Photography
Mittelgroßer Maritimer Wintergarten ohne Kamin mit braunem Holzboden, normaler Decke und braunem Boden in Sonstige
Mittelgroßer Maritimer Wintergarten ohne Kamin mit braunem Holzboden, normaler Decke und braunem Boden in Sonstige
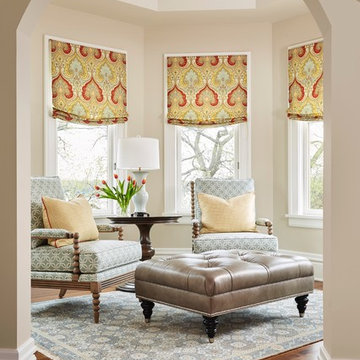
Alyssa Lee Photography
Furniture: Ethan Allen
Chandelier: Fine Art Lighting
Custom drapery fabrication: Orchard House
Lindstrom Construction
Kleiner Klassischer Wintergarten mit dunklem Holzboden und braunem Boden in Minneapolis
Kleiner Klassischer Wintergarten mit dunklem Holzboden und braunem Boden in Minneapolis

The client’s coastal New England roots inspired this Shingle style design for a lakefront lot. With a background in interior design, her ideas strongly influenced the process, presenting both challenge and reward in executing her exact vision. Vintage coastal style grounds a thoroughly modern open floor plan, designed to house a busy family with three active children. A primary focus was the kitchen, and more importantly, the butler’s pantry tucked behind it. Flowing logically from the garage entry and mudroom, and with two access points from the main kitchen, it fulfills the utilitarian functions of storage and prep, leaving the main kitchen free to shine as an integral part of the open living area.
An ARDA for Custom Home Design goes to
Royal Oaks Design
Designer: Kieran Liebl
From: Oakdale, Minnesota
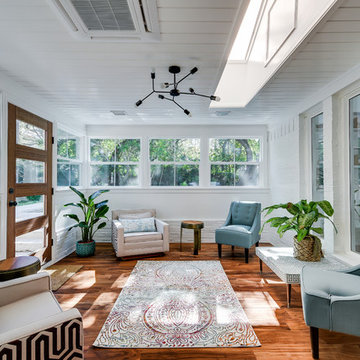
Thomas Nunn
Klassischer Wintergarten mit dunklem Holzboden, Oberlicht und braunem Boden in Austin
Klassischer Wintergarten mit dunklem Holzboden, Oberlicht und braunem Boden in Austin
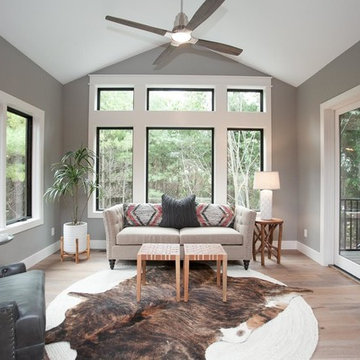
This home was completed for the 2017 Fall Parade of Homes in Cedar Rapids, Iowa.
Geräumiger Wintergarten ohne Kamin mit hellem Holzboden, normaler Decke und braunem Boden in Cedar Rapids
Geräumiger Wintergarten ohne Kamin mit hellem Holzboden, normaler Decke und braunem Boden in Cedar Rapids

Lisa Carroll
Mittelgroßer Country Wintergarten mit dunklem Holzboden, Kamin, Kaminumrandung aus Backstein, normaler Decke und braunem Boden in Atlanta
Mittelgroßer Country Wintergarten mit dunklem Holzboden, Kamin, Kaminumrandung aus Backstein, normaler Decke und braunem Boden in Atlanta
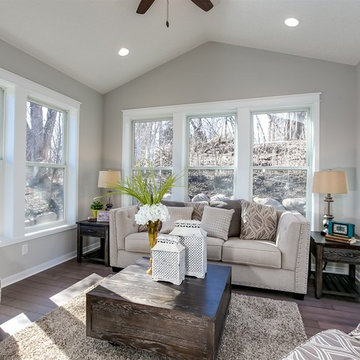
The sunroom in one of our custom homes.
Mittelgroßer Klassischer Wintergarten ohne Kamin mit braunem Holzboden, normaler Decke und braunem Boden in Minneapolis
Mittelgroßer Klassischer Wintergarten ohne Kamin mit braunem Holzboden, normaler Decke und braunem Boden in Minneapolis
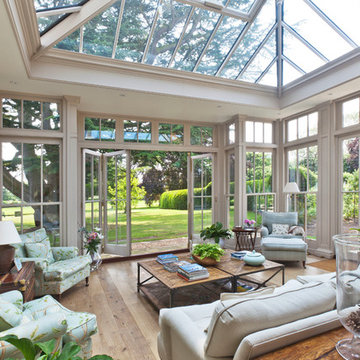
Orangery with full-length panels, clerestory, and sash window design. The side kitchen area extension incorporates solid walls and a roof lantern with a lead roof. A fully glazed room with classical columns was designed to be used as a sitting room and it features bi-fold doors to the garden area. Generous living space has been created with this unusual design of magnificent proportions.
Vale Paint Colour- Exterior Wild Mink, Interior Wild Mink
Size- 17.3M X 6.5M (Overall)
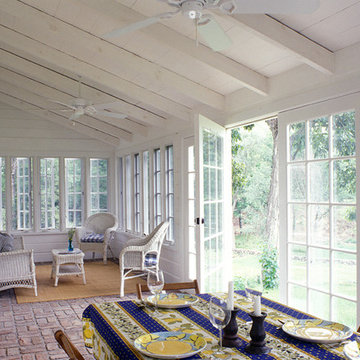
Historic home renovation
Country Wintergarten mit Backsteinboden, normaler Decke und rotem Boden in New York
Country Wintergarten mit Backsteinboden, normaler Decke und rotem Boden in New York
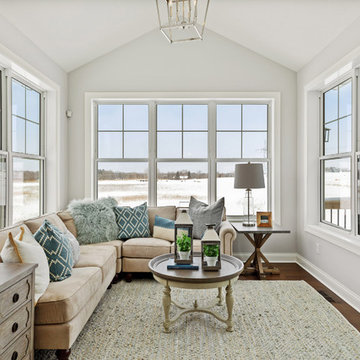
2019 Spring Parade of Homes Twin Cities
Builder: Robert Thomas Homes
Klassischer Wintergarten mit braunem Holzboden, normaler Decke und braunem Boden in Minneapolis
Klassischer Wintergarten mit braunem Holzboden, normaler Decke und braunem Boden in Minneapolis

Set comfortably in the Northamptonshire countryside, this family home oozes character with the addition of a Westbury Orangery. Transforming the southwest aspect of the building with its two sides of joinery, the orangery has been finished externally in the shade ‘Westbury Grey’. Perfectly complementing the existing window frames and rich Grey colour from the roof tiles. Internally the doors and windows have been painted in the shade ‘Wash White’ to reflect the homeowners light and airy interior style.
Wintergarten mit braunem Boden und rotem Boden Ideen und Design
3
