Wintergarten mit braunem Boden und weißem Boden Ideen und Design
Suche verfeinern:
Budget
Sortieren nach:Heute beliebt
21 – 40 von 4.112 Fotos
1 von 3
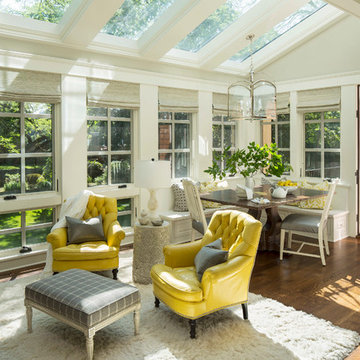
Martha O'Hara Interiors, Interior Design | Kyle Hunt & Partners, Builder | Mike Sharratt, Architect | Troy Thies, Photography | Shannon Gale, Photo Styling
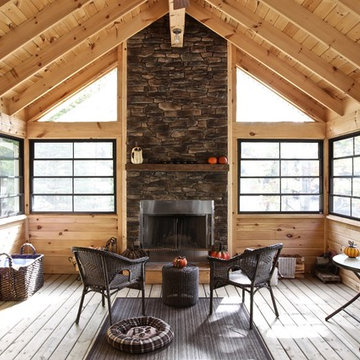
This is the inside view of the new screened porch addition. What a fabulous space! Stunning fireplace and cathedral wood ceilings make it warm and homey. The window system allows it to be closed up to retain the heat from the fireplace, or opened up on summer days to capture the breeze. A perfect space to enjoy early mornings on the lake.

David Deitrich
Uriger Wintergarten mit dunklem Holzboden, Kaminumrandung aus Stein, normaler Decke und braunem Boden in Sonstige
Uriger Wintergarten mit dunklem Holzboden, Kaminumrandung aus Stein, normaler Decke und braunem Boden in Sonstige
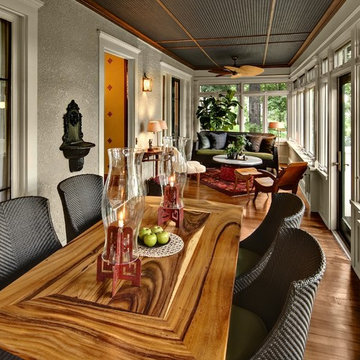
This porch features stunning views of the lake and running trails. The furniture in the space is a mix of old and new, and designer furniture and custom made furniture. We used navy blue flooring material on the ceiling to add interest, color and texture. A new Waverton Cambria top sits on an antique Weiman lacquer table base. Mark Ehlen Photography.
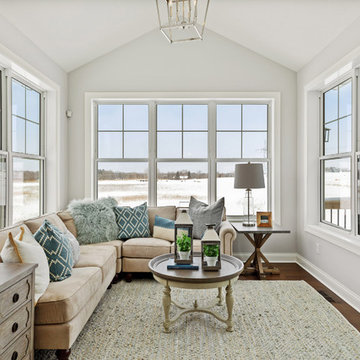
2019 Spring Parade of Homes Twin Cities
Builder: Robert Thomas Homes
Klassischer Wintergarten mit braunem Holzboden, normaler Decke und braunem Boden in Minneapolis
Klassischer Wintergarten mit braunem Holzboden, normaler Decke und braunem Boden in Minneapolis

Long sunroom turned functional family gathering space with new wall of built ins, detailed millwork, ample comfortable seating in Dover, MA.
Mittelgroßer Klassischer Wintergarten ohne Kamin mit braunem Holzboden, normaler Decke und braunem Boden in Boston
Mittelgroßer Klassischer Wintergarten ohne Kamin mit braunem Holzboden, normaler Decke und braunem Boden in Boston

Set comfortably in the Northamptonshire countryside, this family home oozes character with the addition of a Westbury Orangery. Transforming the southwest aspect of the building with its two sides of joinery, the orangery has been finished externally in the shade ‘Westbury Grey’. Perfectly complementing the existing window frames and rich Grey colour from the roof tiles. Internally the doors and windows have been painted in the shade ‘Wash White’ to reflect the homeowners light and airy interior style.
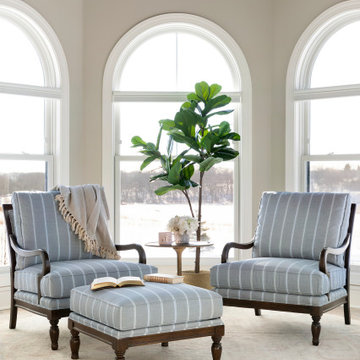
This new construction client had a vision of creating an updated Victorian inspired home. From the exterior through the interior, a formal story is told through luxurious fabrics, rich color tones and detail galore.
The sun room was full of beautiful arched windows, hex tile floors & sunshine. We sourced comfortable traditional chairs for reading and morning coffee. A custom round rug fits perfectly in the octagonal room.
Consturction and finishes selections by Cuddigan Custom Builders.
Photography by Spacecrafting

Repurposing the floors from the original house as a ceiling detail help give the sunroom a warm, cozy vibe.
Mittelgroßer Country Wintergarten ohne Kamin mit braunem Holzboden und braunem Boden in Minneapolis
Mittelgroßer Country Wintergarten ohne Kamin mit braunem Holzboden und braunem Boden in Minneapolis
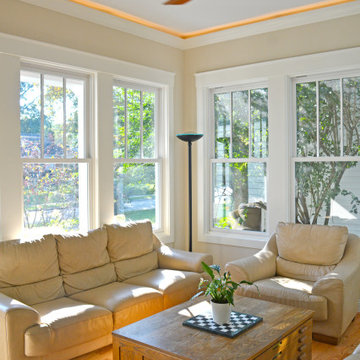
Klassischer Wintergarten mit braunem Holzboden und braunem Boden in Cincinnati
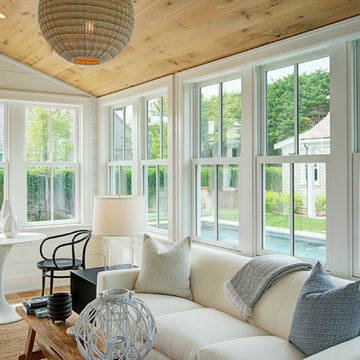
Architecture by Emeritus | Interiors by Cynthia Hayes Design | Build by Altest Ventures, Inc
| Photos by Tom G. Olcott
Maritimer Wintergarten mit braunem Holzboden und braunem Boden in Sonstige
Maritimer Wintergarten mit braunem Holzboden und braunem Boden in Sonstige

The Barefoot Bay Cottage is the first-holiday house to be designed and built for boutique accommodation business, Barefoot Escapes (www.barefootescapes.com.au). Working with many of The Designory’s favourite brands, it has been designed with an overriding luxe Australian coastal style synonymous with Sydney based team. The newly renovated three bedroom cottage is a north facing home which has been designed to capture the sun and the cooling summer breeze. Inside, the home is light-filled, open plan and imbues instant calm with a luxe palette of coastal and hinterland tones. The contemporary styling includes layering of earthy, tribal and natural textures throughout providing a sense of cohesiveness and instant tranquillity allowing guests to prioritise rest and rejuvenation.
Images captured by Lauren Hernandez

Picture Perfect House
Geräumiger Rustikaler Wintergarten mit Keramikboden, Kamin, Kaminumrandung aus Stein, normaler Decke und braunem Boden in Chicago
Geräumiger Rustikaler Wintergarten mit Keramikboden, Kamin, Kaminumrandung aus Stein, normaler Decke und braunem Boden in Chicago
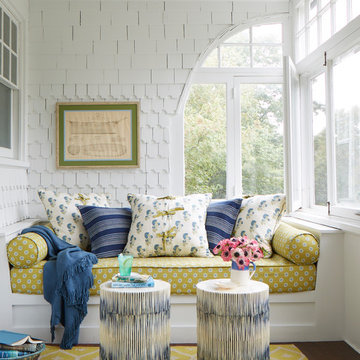
Mittelgroßer Maritimer Wintergarten mit dunklem Holzboden, normaler Decke und braunem Boden in Portland Maine
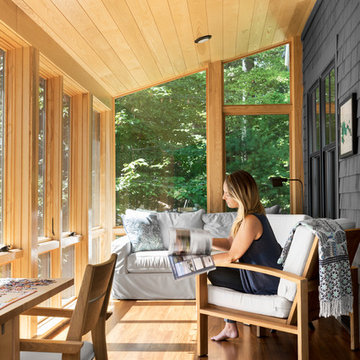
Contemporary meets rustic in this modern camp in Acton, Maine. Featuring Integrity from Marvin Windows and Doors.
Mittelgroßer Maritimer Wintergarten mit braunem Holzboden und braunem Boden in Portland Maine
Mittelgroßer Maritimer Wintergarten mit braunem Holzboden und braunem Boden in Portland Maine
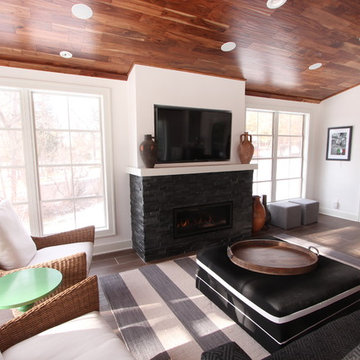
The gas fireplace in this sunporch offers enough heat that this room can be used 12 months a year in Wisconsin. Black stacked stone offers a great neutral texture and remains visually calm enough to allow the scenery outside to capture attention. A comfortable black ottoman has casters below so it can be used for additional seating or pulled close to the sofa for lounging.
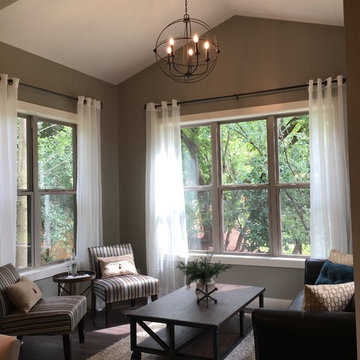
Enjoy this space surrounded by nature and wildlife scenery with lots of natural lighting from the large windows. Want to enjoy the outdoors? There is a door leading to the deck area off of this room.
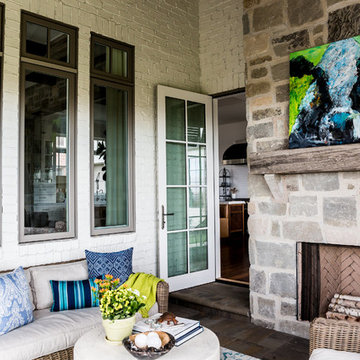
Mittelgroßer Klassischer Wintergarten mit Keramikboden, Kamin, Kaminumrandung aus Stein, normaler Decke und braunem Boden in Phoenix
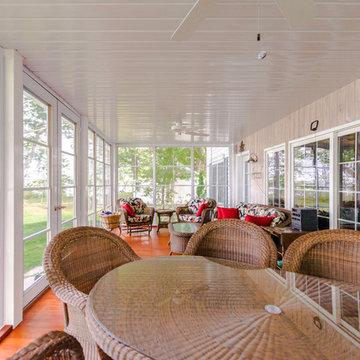
Mittelgroßer Klassischer Wintergarten ohne Kamin mit braunem Holzboden, normaler Decke und braunem Boden in Sonstige

Two VELUX Solar Powered fresh air skylights with rain sensors help provide air circulation while the solar transparent blinds control the natural light.
Decorative rafter framing, beams, and trim have bead edge throughout to add charm and architectural detail.
Recessed lighting offers artificial means to brighten the space at night with a warm glow.
Wintergarten mit braunem Boden und weißem Boden Ideen und Design
2