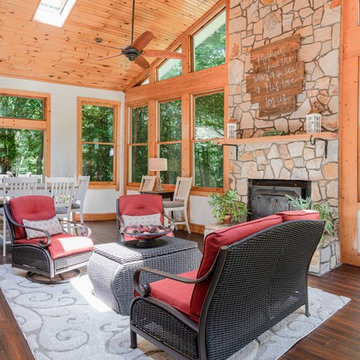Wintergarten mit braunem Holzboden und dunklem Holzboden Ideen und Design
Suche verfeinern:
Budget
Sortieren nach:Heute beliebt
1 – 20 von 4.555 Fotos
1 von 3

Long sunroom turned functional family gathering space with new wall of built ins, detailed millwork, ample comfortable seating in Dover, MA.
Mittelgroßer Klassischer Wintergarten ohne Kamin mit braunem Holzboden, normaler Decke und braunem Boden in Boston
Mittelgroßer Klassischer Wintergarten ohne Kamin mit braunem Holzboden, normaler Decke und braunem Boden in Boston

Jonathan Reece
Mittelgroßer Uriger Wintergarten mit braunem Holzboden, normaler Decke und braunem Boden in Portland Maine
Mittelgroßer Uriger Wintergarten mit braunem Holzboden, normaler Decke und braunem Boden in Portland Maine

This cozy lake cottage skillfully incorporates a number of features that would normally be restricted to a larger home design. A glance of the exterior reveals a simple story and a half gable running the length of the home, enveloping the majority of the interior spaces. To the rear, a pair of gables with copper roofing flanks a covered dining area and screened porch. Inside, a linear foyer reveals a generous staircase with cascading landing.
Further back, a centrally placed kitchen is connected to all of the other main level entertaining spaces through expansive cased openings. A private study serves as the perfect buffer between the homes master suite and living room. Despite its small footprint, the master suite manages to incorporate several closets, built-ins, and adjacent master bath complete with a soaker tub flanked by separate enclosures for a shower and water closet.
Upstairs, a generous double vanity bathroom is shared by a bunkroom, exercise space, and private bedroom. The bunkroom is configured to provide sleeping accommodations for up to 4 people. The rear-facing exercise has great views of the lake through a set of windows that overlook the copper roof of the screened porch below.

Sunroom furniture furnishing details including custom woven roman shades and light gray accent chairs.
Kleiner Klassischer Wintergarten mit braunem Holzboden und normaler Decke in Charlotte
Kleiner Klassischer Wintergarten mit braunem Holzboden und normaler Decke in Charlotte

Maritimer Wintergarten ohne Kamin mit dunklem Holzboden und normaler Decke in Minneapolis

Sunroom with casement windows and different shades of grey furniture.
Großer Landhausstil Wintergarten mit normaler Decke, grauem Boden und dunklem Holzboden in New York
Großer Landhausstil Wintergarten mit normaler Decke, grauem Boden und dunklem Holzboden in New York

Großer Retro Wintergarten ohne Kamin mit normaler Decke, braunem Holzboden und braunem Boden in Sonstige

Spacecrafting
Maritimer Wintergarten mit braunem Holzboden, Kamin, Kaminumrandung aus Stein und normaler Decke in Minneapolis
Maritimer Wintergarten mit braunem Holzboden, Kamin, Kaminumrandung aus Stein und normaler Decke in Minneapolis
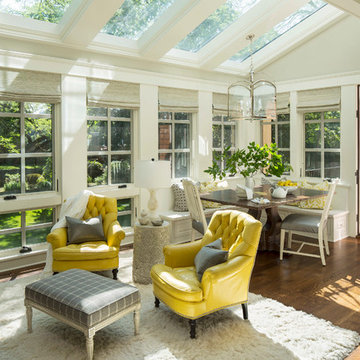
Martha O'Hara Interiors, Interior Design | Kyle Hunt & Partners, Builder | Mike Sharratt, Architect | Troy Thies, Photography | Shannon Gale, Photo Styling

Moderner Wintergarten mit braunem Holzboden, Glasdecke, braunem Boden, Gaskamin und Kaminumrandung aus Stein in Chicago
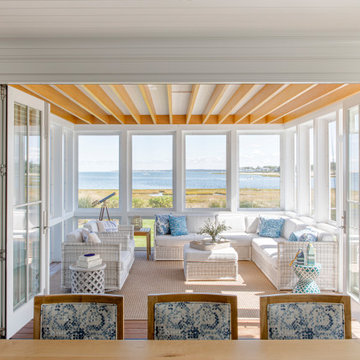
TEAM
Architect: LDa Architecture & Interiors
Interior Design: Kennerknecht Design Group
Builder: JJ Delaney, Inc.
Landscape Architect: Horiuchi Solien Landscape Architects
Photographer: Sean Litchfield Photography

A large four seasons room with a custom-crafted, vaulted round ceiling finished with wood paneling
Photo by Ashley Avila Photography
Großer Klassischer Wintergarten mit dunklem Holzboden, Kamin, Kaminumrandung aus Stein und braunem Boden in Grand Rapids
Großer Klassischer Wintergarten mit dunklem Holzboden, Kamin, Kaminumrandung aus Stein und braunem Boden in Grand Rapids
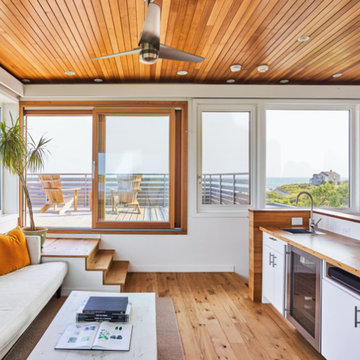
Plain Sawn Character White Oak in 6” widths in a stunning oceanfront residence in Little Compton, Rhode Island.
Maritimer Wintergarten mit braunem Holzboden und braunem Boden in Providence
Maritimer Wintergarten mit braunem Holzboden und braunem Boden in Providence
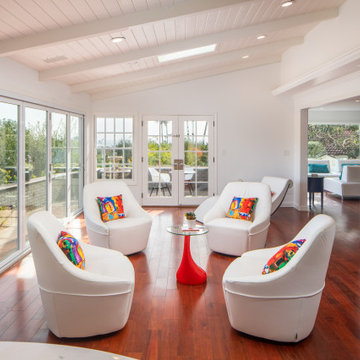
Klassischer Wintergarten ohne Kamin mit braunem Holzboden, normaler Decke und braunem Boden in San Diego

This lovely room is found on the other side of the two-sided fireplace and is encased in glass on 3 sides. Marvin Integrity windows and Marvin doors are trimmed out in White Dove, which compliments the ceiling's shiplap and the white overgrouted stone fireplace. Its a lovely place to relax at any time of the day!

Mittelgroßer Maritimer Wintergarten ohne Kamin mit braunem Holzboden, normaler Decke und beigem Boden in Boston

This new home was designed to nestle quietly into the rich landscape of rolling pastures and striking mountain views. A wrap around front porch forms a facade that welcomes visitors and hearkens to a time when front porch living was all the entertainment a family needed. White lap siding coupled with a galvanized metal roof and contrasting pops of warmth from the stained door and earthen brick, give this home a timeless feel and classic farmhouse style. The story and a half home has 3 bedrooms and two and half baths. The master suite is located on the main level with two bedrooms and a loft office on the upper level. A beautiful open concept with traditional scale and detailing gives the home historic character and charm. Transom lites, perfectly sized windows, a central foyer with open stair and wide plank heart pine flooring all help to add to the nostalgic feel of this young home. White walls, shiplap details, quartz counters, shaker cabinets, simple trim designs, an abundance of natural light and carefully designed artificial lighting make modest spaces feel large and lend to the homeowner's delight in their new custom home.
Kimberly Kerl
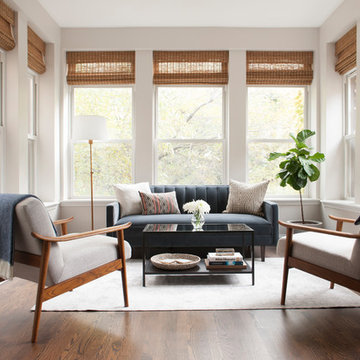
Paper + Pate Photography
Klassischer Wintergarten mit braunem Holzboden und braunem Boden in Chicago
Klassischer Wintergarten mit braunem Holzboden und braunem Boden in Chicago
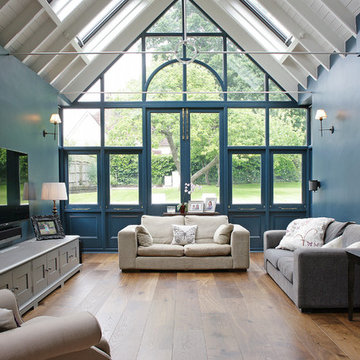
Großer Klassischer Wintergarten ohne Kamin mit braunem Holzboden, normaler Decke und braunem Boden in Sonstige
Wintergarten mit braunem Holzboden und dunklem Holzboden Ideen und Design
1
