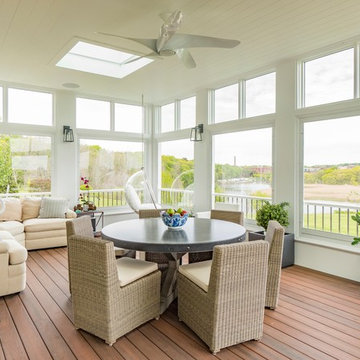Wintergarten mit braunem Holzboden und Oberlicht Ideen und Design
Suche verfeinern:
Budget
Sortieren nach:Heute beliebt
41 – 60 von 306 Fotos
1 von 3
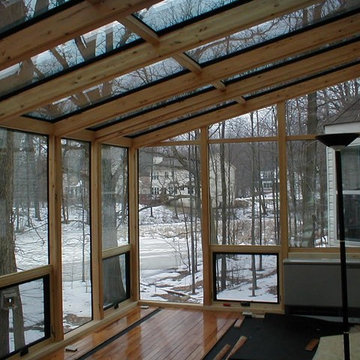
Mittelgroßer Klassischer Wintergarten ohne Kamin mit braunem Holzboden, Oberlicht und braunem Boden in Detroit
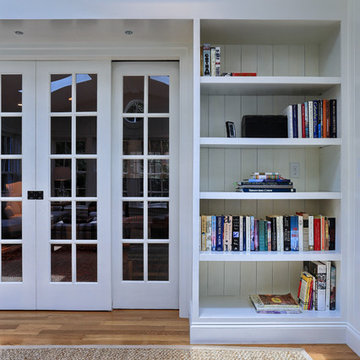
Justin Tierney
Wintergarten ohne Kamin mit braunem Holzboden und Oberlicht in Sonstige
Wintergarten ohne Kamin mit braunem Holzboden und Oberlicht in Sonstige
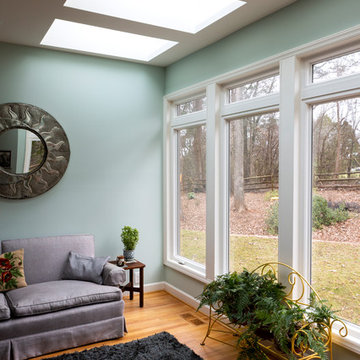
The client has a beautiful wooded view at the back of their house. Opening the kitchen and adding on a sunroom really opened the space and flooded the home with natural light, while the new patio connected the indoor and outdoor living spaces.
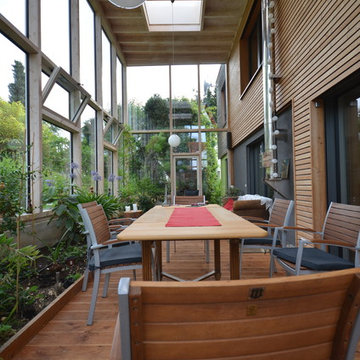
Blick in den zweigeschossigen Wintergarten
Großer Moderner Wintergarten mit Oberlicht und braunem Holzboden in Berlin
Großer Moderner Wintergarten mit Oberlicht und braunem Holzboden in Berlin
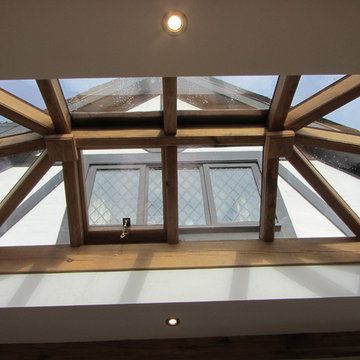
Country Wintergarten mit braunem Holzboden, Oberlicht und orangem Boden in West Midlands
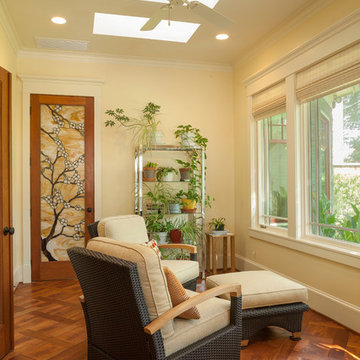
Mittelgroßer Rustikaler Wintergarten ohne Kamin mit braunem Holzboden und Oberlicht in Houston

Moderner Wintergarten mit braunem Holzboden, Oberlicht und braunem Boden in Tokio Peripherie
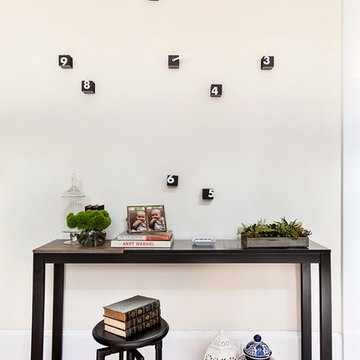
Regan Wood Photography
Großer Klassischer Wintergarten ohne Kamin mit braunem Holzboden und Oberlicht in New York
Großer Klassischer Wintergarten ohne Kamin mit braunem Holzboden und Oberlicht in New York
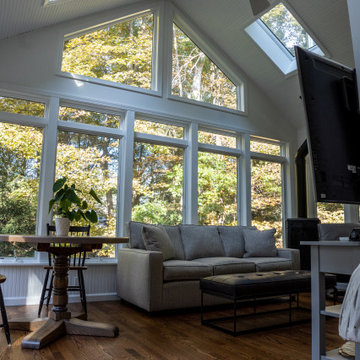
Mittelgroßer Klassischer Wintergarten ohne Kamin mit braunem Holzboden, Oberlicht und braunem Boden in New York
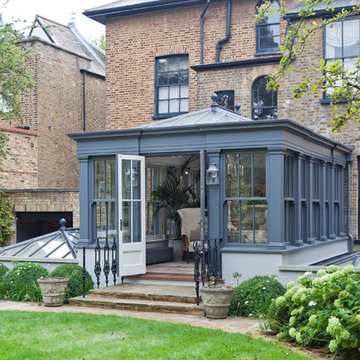
Traditional design with a modern twist, this ingenious layout links a light-filled multi-functional basement room with an upper orangery. Folding doors to the lower rooms open onto sunken courtyards. The lower room and rooflights link to the main conservatory via a spiral staircase.
Vale Paint Colour- Exterior : Carbon, Interior : Portland
Size- 4.1m x 5.9m (Ground Floor), 11m x 7.5m (Basement Level)
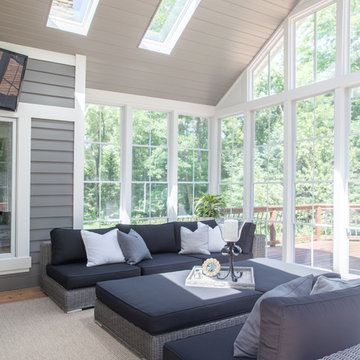
Project by Wiles Design Group. Their Cedar Rapids-based design studio serves the entire Midwest, including Iowa City, Dubuque, Davenport, and Waterloo, as well as North Missouri and St. Louis.
For more about Wiles Design Group, see here: https://wilesdesigngroup.com/
To learn more about this project, see here: https://wilesdesigngroup.com/stately-family-home
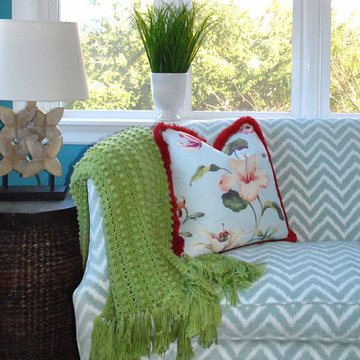
We designed this cozy sun room for reading and relaxing w/ a drink. It's a compact space w/ loads of light and built in bookcases/cabinets. All upholstery, pillows & window treatments are custom made. The coral linen print valence w/ tape trim adds color and interest to the room, which is adjacent to the dining room, which has coral chairs. We kept the color palette light with an airy, feminine sofa in a pale blue and white chevron and large floral pillows w/ a bold fringe trim. As this is a conversation area, we added an aqua blue tufted arm chair and a coral geometric upholstered bench for extra seating. The hand made wood pedestal table is a space saver as well as the rattan barrel table. We chose a carved wood table lamp and brass standing lamp for reading.
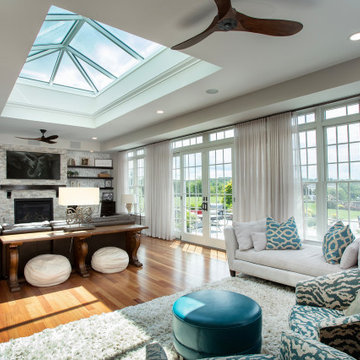
A Four Season Sunroom
Großer Klassischer Wintergarten mit braunem Holzboden, Kamin, Kaminumrandung aus gestapelten Steinen und Oberlicht in Sonstige
Großer Klassischer Wintergarten mit braunem Holzboden, Kamin, Kaminumrandung aus gestapelten Steinen und Oberlicht in Sonstige
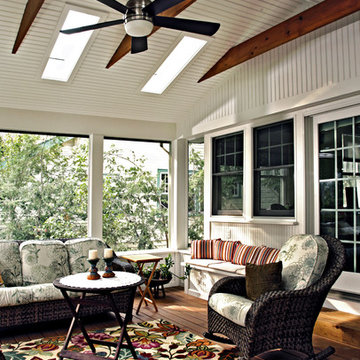
Sharp screen porch in the Palisades, Washington DC
Großer Klassischer Wintergarten ohne Kamin mit braunem Holzboden und Oberlicht in Washington, D.C.
Großer Klassischer Wintergarten ohne Kamin mit braunem Holzboden und Oberlicht in Washington, D.C.
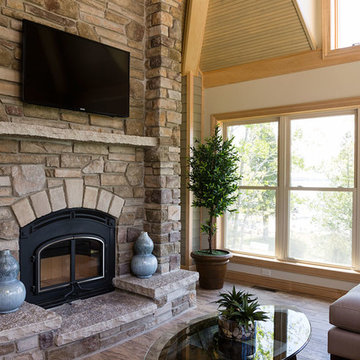
Lodge style Door County family vacation retreat welcomes with soaring ceilings, amazing views, interior touches of stone, gorgeous mill work and a caramel color pallet.
Photo: Mary Santaga
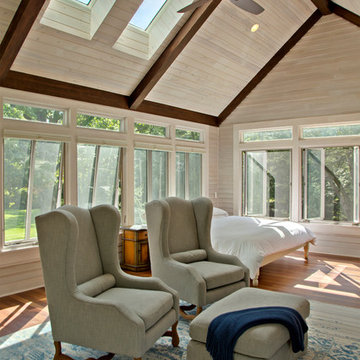
Architect - DesignTeam Plus
Contractor - Millennium Cabinetry
Photography - Jim Liska
Mittelgroßer Uriger Wintergarten mit braunem Holzboden, Kamin und Oberlicht in Detroit
Mittelgroßer Uriger Wintergarten mit braunem Holzboden, Kamin und Oberlicht in Detroit
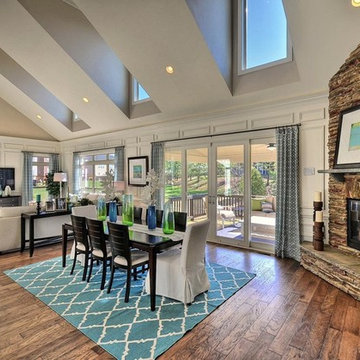
Alpine floorplan morning room
Uriger Wintergarten mit braunem Holzboden, Kaminumrandung aus Stein und Oberlicht in Charlotte
Uriger Wintergarten mit braunem Holzboden, Kaminumrandung aus Stein und Oberlicht in Charlotte
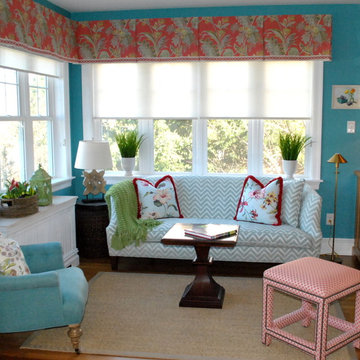
We designed this cozy sun room for reading and relaxing w/ a drink. It's a compact space w/ loads of light and built in bookcases/cabinets. All upholstery, pillows & window treatments are custom made. The coral linen print valence w/ tape trim adds color and interest to the room, which is adjacent to the dining room, which has coral chairs. We kept the color palette light with an airy, feminine sofa in a pale blue and white chevron and large floral pillows w/ a bold fringe trim. As this is a conversation area, we added an aqua blue tufted arm chair and a coral geometric upholstered bench for extra seating. The hand made wood pedestal table is a space saver as well as the rattan barrel table. We chose a carved wood table lamp and brass standing lamp for reading.
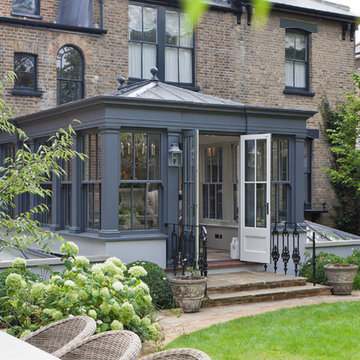
Traditional design with a modern twist, this ingenious layout links a light-filled multi-functional basement room with an upper orangery. Folding doors to the lower rooms open onto sunken courtyards. The lower room and rooflights link to the main conservatory via a spiral staircase.
Vale Paint Colour- Exterior : Carbon, Interior : Portland
Size- 4.1m x 5.9m (Ground Floor), 11m x 7.5m (Basement Level)
Wintergarten mit braunem Holzboden und Oberlicht Ideen und Design
3
