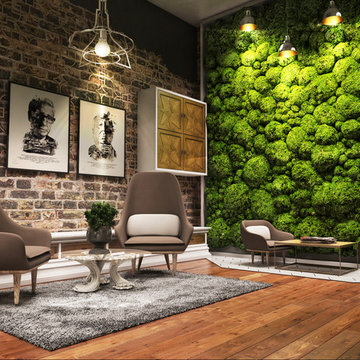Wintergarten mit braunem Holzboden und Oberlicht Ideen und Design
Suche verfeinern:
Budget
Sortieren nach:Heute beliebt
121 – 140 von 306 Fotos
1 von 3
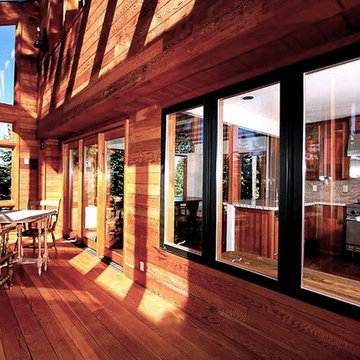
rustic escape open and airy mountain vies
Mittelgroßer Uriger Wintergarten ohne Kamin mit braunem Holzboden und Oberlicht in Sonstige
Mittelgroßer Uriger Wintergarten ohne Kamin mit braunem Holzboden und Oberlicht in Sonstige
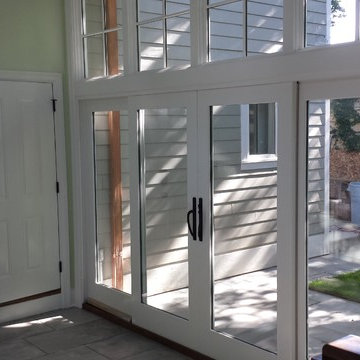
City of Chicago lots are SMALL - this homeowner decided to maximize space and light with a custom room tying his garage to his home. In the process, they added space for a sunlight filled structure incorporating a mudroom, sunroom, potting shed and hallway. A custom addition to a new home.
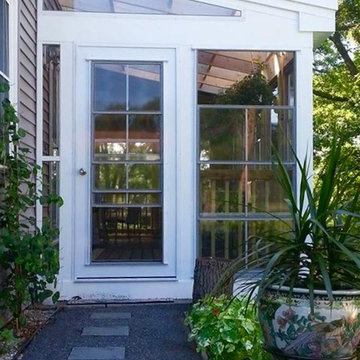
Mittelgroßer Klassischer Wintergarten ohne Kamin mit braunem Holzboden und Oberlicht in Boston
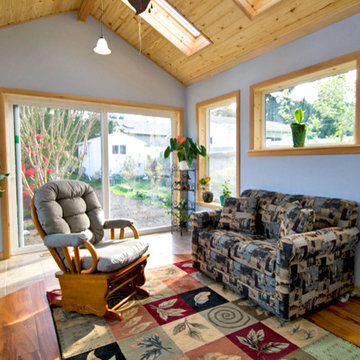
Exterior of the new addition.
Kleiner Klassischer Wintergarten ohne Kamin mit braunem Holzboden und Oberlicht in Portland
Kleiner Klassischer Wintergarten ohne Kamin mit braunem Holzboden und Oberlicht in Portland
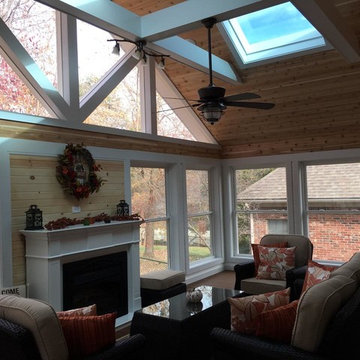
sun room
Mittelgroßer Rustikaler Wintergarten mit braunem Holzboden, Kamin, Kaminumrandung aus Holz, Oberlicht und braunem Boden in Louisville
Mittelgroßer Rustikaler Wintergarten mit braunem Holzboden, Kamin, Kaminumrandung aus Holz, Oberlicht und braunem Boden in Louisville
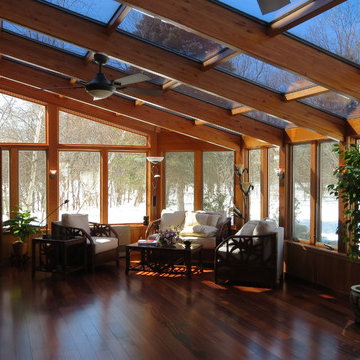
Großer Klassischer Wintergarten ohne Kamin mit braunem Holzboden, Oberlicht und braunem Boden in Detroit
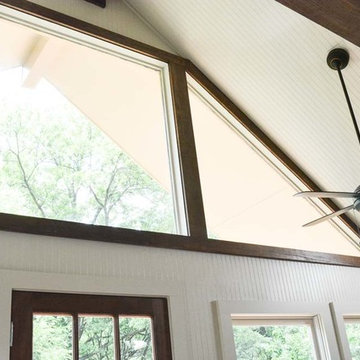
Detail shot of the ceiling and beam work.
Mittelgroßer Stilmix Wintergarten mit braunem Holzboden und Oberlicht in Atlanta
Mittelgroßer Stilmix Wintergarten mit braunem Holzboden und Oberlicht in Atlanta
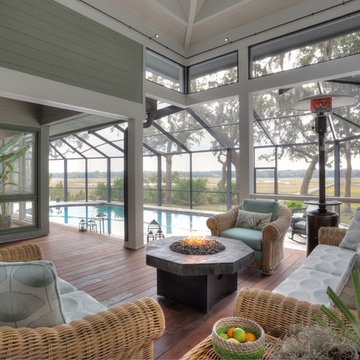
David Burghardt
Großer Maritimer Wintergarten mit braunem Holzboden, Oberlicht und braunem Boden in Jacksonville
Großer Maritimer Wintergarten mit braunem Holzboden, Oberlicht und braunem Boden in Jacksonville
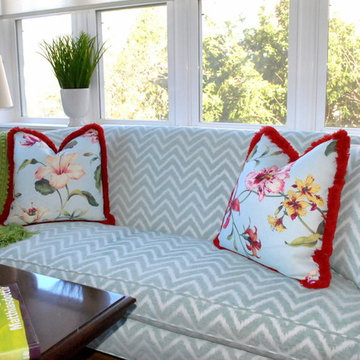
We designed this cozy sun room for reading and relaxing w/ a drink. It's a compact space w/ loads of light and built in bookcases/cabinets. All upholstery, pillows & window treatments are custom made. The coral linen print valence w/ tape trim adds color and interest to the room, which is adjacent to the dining room, which has coral chairs. We kept the color palette light with an airy, feminine sofa in a pale blue and white chevron and large floral pillows w/ a bold fringe trim. As this is a conversation area, we added an aqua blue tufted arm chair and a coral geometric upholstered bench for extra seating. The hand made wood pedestal table is a space saver as well as the rattan barrel table. We chose a carved wood table lamp and brass standing lamp for reading.
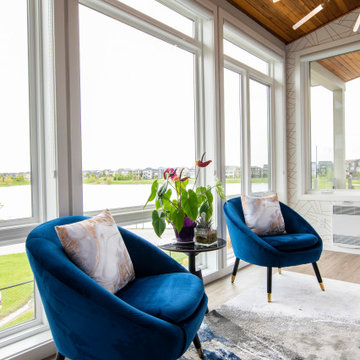
Kleiner Moderner Wintergarten mit braunem Holzboden, Oberlicht und buntem Boden in Calgary
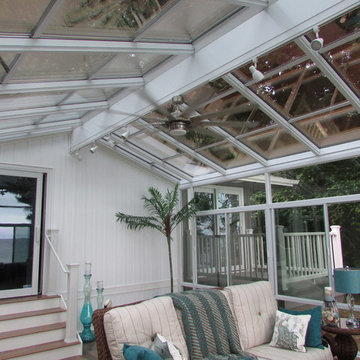
Sunroom projects
Mittelgroßer Moderner Wintergarten ohne Kamin mit Oberlicht und braunem Holzboden in Grand Rapids
Mittelgroßer Moderner Wintergarten ohne Kamin mit Oberlicht und braunem Holzboden in Grand Rapids
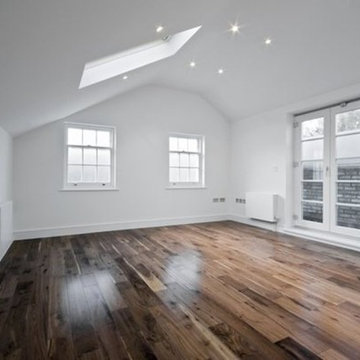
Mittelgroßer Klassischer Wintergarten ohne Kamin mit braunem Holzboden, Oberlicht und braunem Boden in Miami
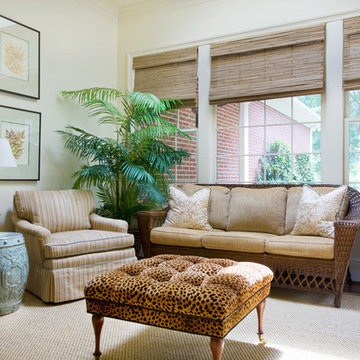
This cozy sun room is host to an eclectic mix. Dried fern botanicals matted in cream with simple frames adorn the ivory walls. Woven wood blinds add texture and warmth. Below the framed art are two chairs covered in a tan and aqua blue striped fabric with watery blue velvet as welt. A Visual Comfort floor lamp and aqua blue garden seat sit between the two chairs. Next to the antique ebony stained chest is a wicker sofa whose wheat colored chenille cushions and graphic floral pillows offer a soft touch. Sitting atop a sisal rug is a tufted ottoman covered in a cheetah patterned velvet with dark walnut legs.
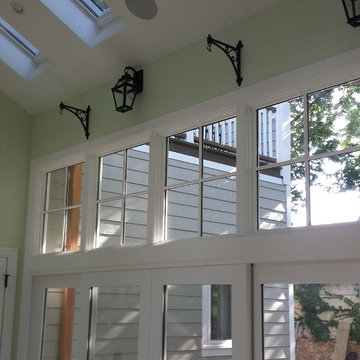
City of Chicago lots are SMALL - this homeowner decided to maximize space and light with a custom room tying his garage to his home. In the process, they added space for a sunlight filled structure incorporating a mudroom, sunroom, potting shed and hallway. A custom addition to a new home.
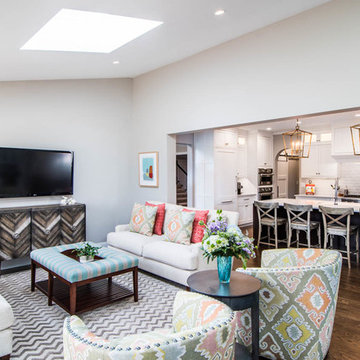
These clients requested a first-floor makeover of their home involving an outdated sunroom and a new kitchen, as well as adding a pantry, locker area, and updating their laundry and powder bath. The new sunroom was rebuilt with a contemporary feel that blends perfectly with the home’s architecture. An abundance of natural light floods these spaces through the floor to ceiling windows and oversized skylights. An existing exterior kitchen wall was removed completely to open the space into a new modern kitchen, complete with custom white painted cabinetry with a walnut stained island. Just off the kitchen, a glass-front "lighted dish pantry" was incorporated into a hallway alcove. This space also has a large walk-in pantry that provides a space for the microwave and plenty of compartmentalized built-in storage. The back-hall area features white custom-built lockers for shoes and back packs, with stained a walnut bench. And to round out the renovation, the laundry and powder bath also received complete updates with custom built cabinetry and new countertops. The transformation is a stunning modern first floor renovation that is timeless in style and is a hub for this growing family to enjoy for years to come.
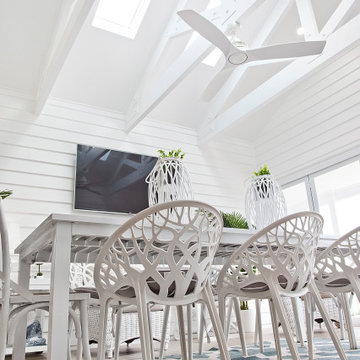
Maritimer Wintergarten mit braunem Holzboden, Oberlicht und braunem Boden in Sonstige
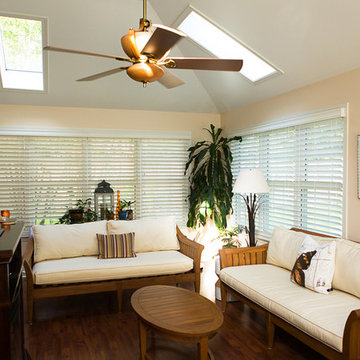
Robyn Smith
Mittelgroßer Klassischer Wintergarten ohne Kamin mit braunem Holzboden, Oberlicht und braunem Boden in Sonstige
Mittelgroßer Klassischer Wintergarten ohne Kamin mit braunem Holzboden, Oberlicht und braunem Boden in Sonstige
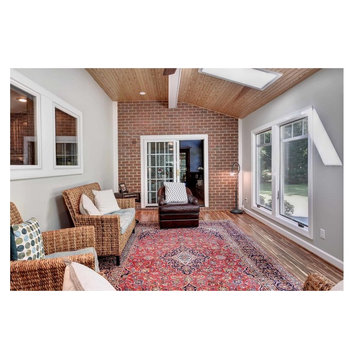
Craig Davenport, ARC Imaging
Großer Klassischer Wintergarten ohne Kamin mit braunem Holzboden, Oberlicht und braunem Boden in Sonstige
Großer Klassischer Wintergarten ohne Kamin mit braunem Holzboden, Oberlicht und braunem Boden in Sonstige
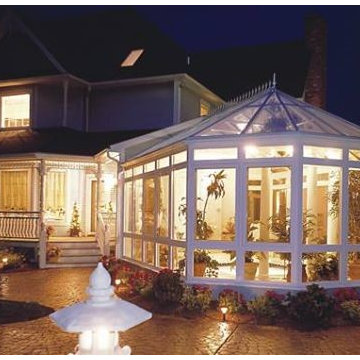
Mittelgroßer Klassischer Wintergarten ohne Kamin mit braunem Holzboden, Oberlicht und braunem Boden in Detroit
Wintergarten mit braunem Holzboden und Oberlicht Ideen und Design
7
