Wintergarten mit dunklem Holzboden und Backsteinboden Ideen und Design
Suche verfeinern:
Budget
Sortieren nach:Heute beliebt
41 – 60 von 2.035 Fotos
1 von 3
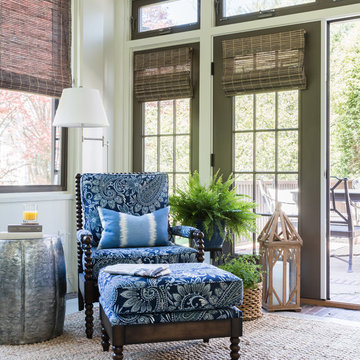
Jessica Delaney Photography
Mittelgroßer Klassischer Wintergarten mit Backsteinboden, normaler Decke und grauem Boden in Boston
Mittelgroßer Klassischer Wintergarten mit Backsteinboden, normaler Decke und grauem Boden in Boston
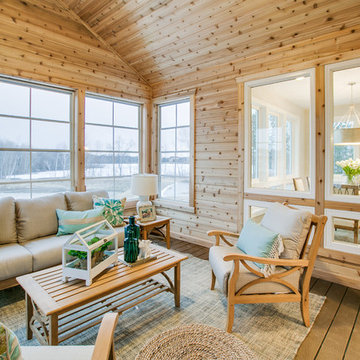
Großer Klassischer Wintergarten mit dunklem Holzboden und normaler Decke in Minneapolis

Mittelgroßer Landhaus Wintergarten mit Backsteinboden, Kamin, Kaminumrandung aus Stein, normaler Decke und rotem Boden in Raleigh

Photo Credit: Al Pursley
This new home features custom tile, brick work, granite, painted cabinetry, custom furnishings, ceiling treatments, screen porch, outdoor kitchen and a complete custom design plan implemented throughout.

This project’s owner originally contacted Sunspace because they needed to replace an outdated, leaking sunroom on their North Hampton, New Hampshire property. The aging sunroom was set on a fieldstone foundation that was beginning to show signs of wear in the uppermost layer. The client’s vision involved repurposing the ten foot by ten foot area taken up by the original sunroom structure in order to create the perfect space for a new home office. Sunspace Design stepped in to help make that vision a reality.
We began the design process by carefully assessing what the client hoped to achieve. Working together, we soon realized that a glass conservatory would be the perfect replacement. Our custom conservatory design would allow great natural light into the home while providing structure for the desired office space.
Because the client’s beautiful home featured a truly unique style, the principal challenge we faced was ensuring that the new conservatory would seamlessly blend with the surrounding architectural elements on the interior and exterior. We utilized large, Marvin casement windows and a hip design for the glass roof. The interior of the home featured an abundance of wood, so the conservatory design featured a wood interior stained to match.
The end result of this collaborative process was a beautiful conservatory featured at the front of the client’s home. The new space authentically matches the original construction, the leaky sunroom is no longer a problem, and our client was left with a home office space that’s bright and airy. The large casements provide a great view of the exterior landscape and let in incredible levels of natural light. And because the space was outfitted with energy efficient glass, spray foam insulation, and radiant heating, this conservatory is a true four season glass space that our client will be able to enjoy throughout the year.
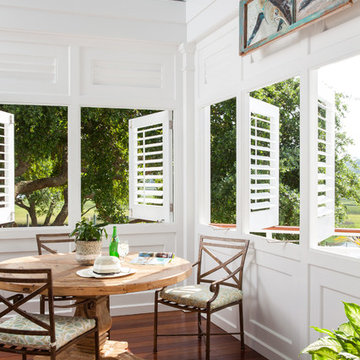
Andrew Sherman www.AndrewSherman.co
Maritimer Wintergarten mit dunklem Holzboden und normaler Decke in Wilmington
Maritimer Wintergarten mit dunklem Holzboden und normaler Decke in Wilmington
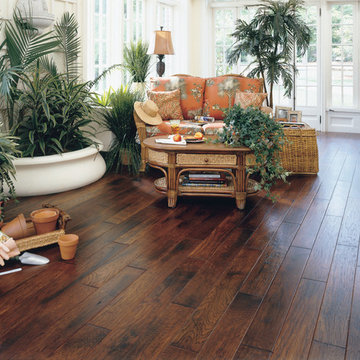
Mittelgroßer Wintergarten ohne Kamin mit dunklem Holzboden und normaler Decke in Miami

An alternate view of the atrium.
Garden Atriums is a green residential community in Poquoson, Virginia that combines the peaceful natural beauty of the land with the practicality of sustainable living. Garden Atrium homes are designed to be eco-friendly with zero cost utilities and to maximize the amount of green space and natural sunlight. All homeowners share a private park that includes a pond, gazebo, fruit orchard, fountain and space for a personal garden. The advanced architectural design of the house allows the maximum amount of available sunlight to be available in the house; a large skylight in the center of the house covers a complete atrium garden. Green Features include passive solar heating and cooling, closed-loop geothermal system, exterior photovoltaic panel generates power for the house, superior insulation, individual irrigation systems that employ rainwater harvesting.
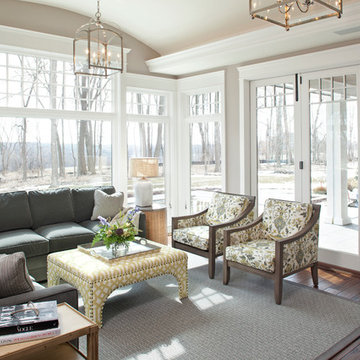
Landmark Photography
Klassischer Wintergarten mit dunklem Holzboden und normaler Decke in Minneapolis
Klassischer Wintergarten mit dunklem Holzboden und normaler Decke in Minneapolis
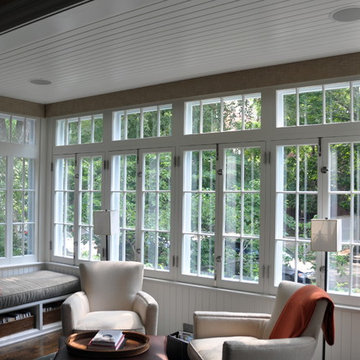
The front Sunroom is a great location for reading and listening to music. In addition to the speakers, electric shades automatically raise and lower based on the daily sunrise and sunset, balancing natural lighting and homeowner privacy.
Technology Integration by Mills Custom. Architecture by Cohen and Hacker Architects. Interior Design by Tom Stringer Design Partners. General Contracting by Michael Mariottini.
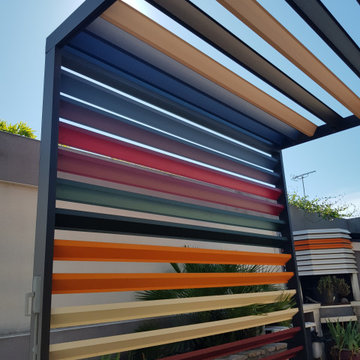
Mittelgroßer Industrial Wintergarten ohne Kamin mit dunklem Holzboden und braunem Boden in Montpellier
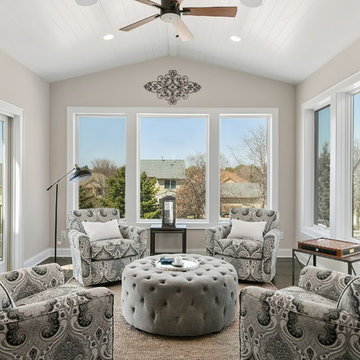
Mittelgroßer Klassischer Wintergarten ohne Kamin mit dunklem Holzboden, normaler Decke und braunem Boden in Minneapolis
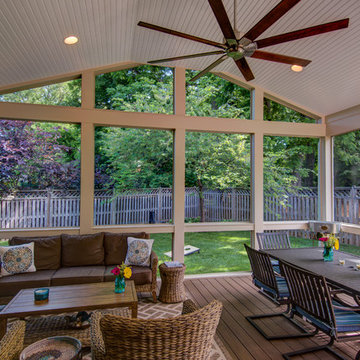
Mittelgroßer Klassischer Wintergarten ohne Kamin mit dunklem Holzboden, normaler Decke und braunem Boden in Washington, D.C.
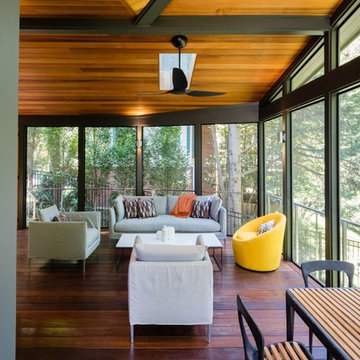
Mittelgroßer Moderner Wintergarten ohne Kamin mit dunklem Holzboden und normaler Decke in Washington, D.C.
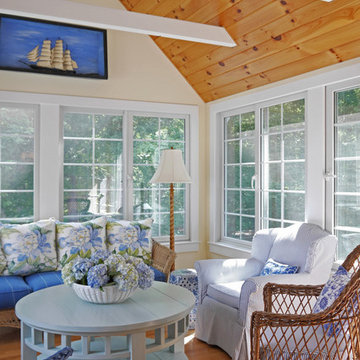
The sun porch is the perfect place to catch a breeze. There is an assortment of repurposed furniture. Sofa seat cushions covered in Schumacher, sofa-back pillows in Manuel Canovas, Perennials on slipcovered chairs and wicker chair cushions
Jon Moore
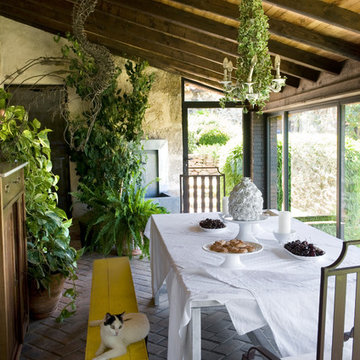
Mittelgroßer Shabby-Chic Wintergarten ohne Kamin mit Backsteinboden und normaler Decke in Sonstige

An open house lot is like a blank canvas. When Mathew first visited the wooded lot where this home would ultimately be built, the landscape spoke to him clearly. Standing with the homeowner, it took Mathew only twenty minutes to produce an initial color sketch that captured his vision - a long, circular driveway and a home with many gables set at a picturesque angle that complemented the contours of the lot perfectly.
The interior was designed using a modern mix of architectural styles – a dash of craftsman combined with some colonial elements – to create a sophisticated yet truly comfortable home that would never look or feel ostentatious.
Features include a bright, open study off the entry. This office space is flanked on two sides by walls of expansive windows and provides a view out to the driveway and the woods beyond. There is also a contemporary, two-story great room with a see-through fireplace. This space is the heart of the home and provides a gracious transition, through two sets of double French doors, to a four-season porch located in the landscape of the rear yard.
This home offers the best in modern amenities and design sensibilities while still maintaining an approachable sense of warmth and ease.
Photo by Eric Roth
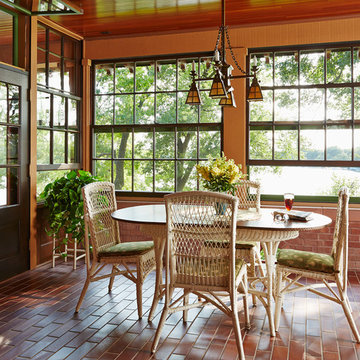
Architecture & Interior Design: David Heide Design Studio
Photos: Susan Gilmore Photography
Mittelgroßer Rustikaler Wintergarten ohne Kamin mit Backsteinboden, normaler Decke und rotem Boden in Minneapolis
Mittelgroßer Rustikaler Wintergarten ohne Kamin mit Backsteinboden, normaler Decke und rotem Boden in Minneapolis
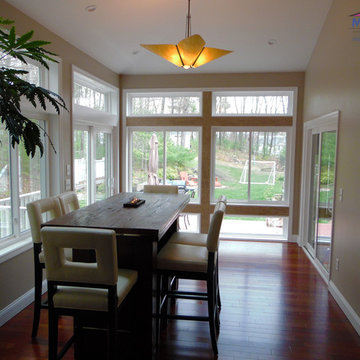
Before & After
Removal of existing aluminum prefab room. Installation of custom stick built sunroom
Mittelgroßer Uriger Wintergarten ohne Kamin mit dunklem Holzboden und normaler Decke in Boston
Mittelgroßer Uriger Wintergarten ohne Kamin mit dunklem Holzboden und normaler Decke in Boston
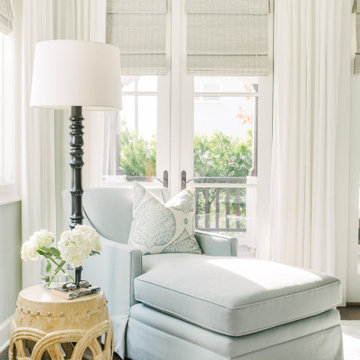
We remodeled this 5,400-square foot, 3-story home on ’s Second Street to give it a more current feel, with cleaner lines and textures. The result is more and less Old World Europe, which is exactly what we were going for. We worked with much of the client’s existing furniture, which has a southern flavor, compliments of its former South Carolina home. This was an additional challenge, because we had to integrate a variety of influences in an intentional and cohesive way.
We painted nearly every surface white in the 5-bed, 6-bath home, and added light-colored window treatments, which brightened and opened the space. Additionally, we replaced all the light fixtures for a more integrated aesthetic. Well-selected accessories help pull the space together, infusing a consistent sense of peace and comfort.
Wintergarten mit dunklem Holzboden und Backsteinboden Ideen und Design
3