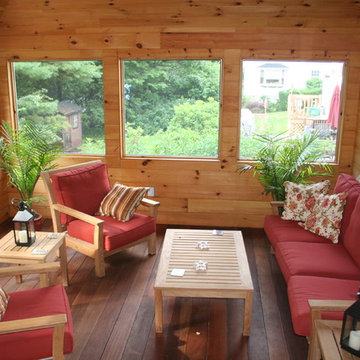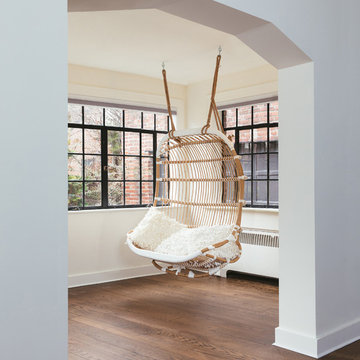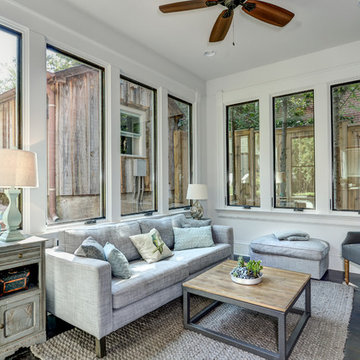Wintergarten mit dunklem Holzboden und Laminat Ideen und Design
Suche verfeinern:
Budget
Sortieren nach:Heute beliebt
21 – 40 von 1.915 Fotos
1 von 3
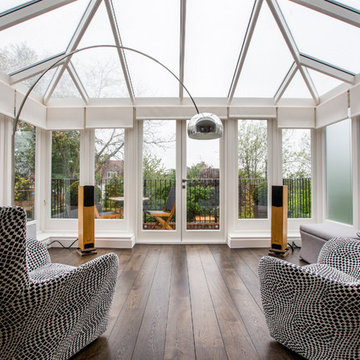
Breakfast in style in this glamorous first floor conservatory. Floor standing speakers provide superb audio quality. Blinds lower and raise at the touch of a button, and can be integrated to activate when the overhanging light is switched on.
homas Alexander
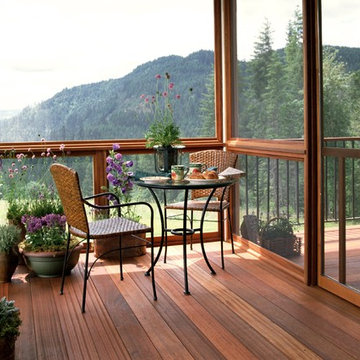
Mittelgroßer Klassischer Wintergarten mit dunklem Holzboden und braunem Boden in Portland
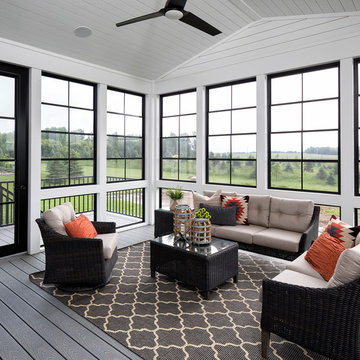
Space Crafting
Klassischer Wintergarten ohne Kamin mit dunklem Holzboden und normaler Decke in Minneapolis
Klassischer Wintergarten ohne Kamin mit dunklem Holzboden und normaler Decke in Minneapolis

Our 4553 sq. ft. model currently has the latest smart home technology including a Control 4 centralized home automation system that can control lights, doors, temperature and more. This sunroom has state of the art technology that controls the window blinds, sound, and a fireplace with built in shelves. There is plenty of light and a built in breakfast nook that seats ten. Situated right next to the kitchen, food can be walked in or use the built in pass through.
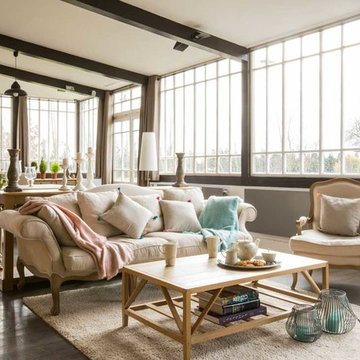
Encadrée par de larges fenêtres, cette extension permet de profiter d’une vue exceptionnelle vers l’extérieur. Mi dedans-mi dehors. Un nouvel espace de vie, généreux, dans un style typiquement normand : briques rouges et poutres couleur bois normand.
Aménagement, décoration et stylisme Cosy Side.
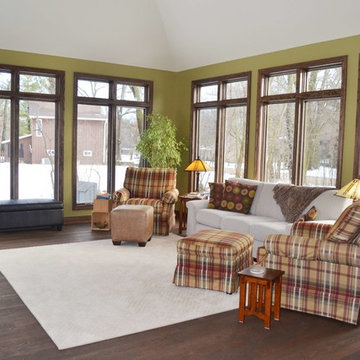
Mittelgroßer Klassischer Wintergarten mit dunklem Holzboden und normaler Decke in Milwaukee
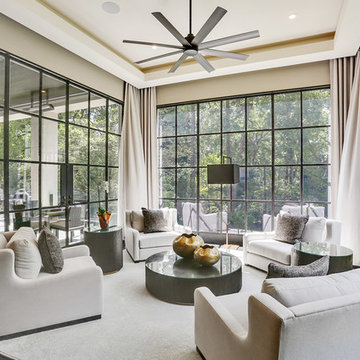
A sunroom near the kitchen and oversized windows throughout the home maximize natural light, which was one of the family’s primary goals.
Moderner Wintergarten mit dunklem Holzboden und normaler Decke in Atlanta
Moderner Wintergarten mit dunklem Holzboden und normaler Decke in Atlanta
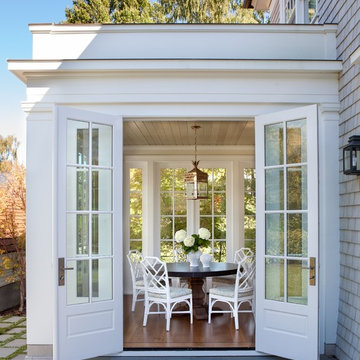
Laurie Black Photography. Classic "Martha's Vineyard" shingle style with traditional Palladian molding profiles "in the antique" uplifting the sophistication and décor to its urban context. Design by Duncan McRoberts

Emerald Coast Real Estate Photography
Geräumiger Maritimer Wintergarten ohne Kamin mit normaler Decke und dunklem Holzboden in Miami
Geräumiger Maritimer Wintergarten ohne Kamin mit normaler Decke und dunklem Holzboden in Miami
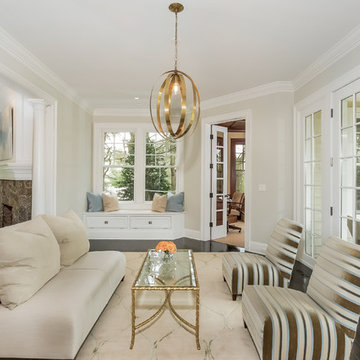
5 Compo Beach Road | Exceptional Westport Waterfront Property
Welcome to the Ultimate Westport Lifestyle…..
Exclusive & highly sought after Compo Beach location, just up from the Compo Beach Yacht Basin & across from Longshore Golf Club. This impressive 6BD, 6.5BA, 5000SF+ Hamptons designed beach home presents fabulous curb appeal & stunning sunset & waterviews. Architectural significance augments the tasteful interior & highlights the exquisite craftsmanship & detailed millwork. Gorgeous high ceiling & abundant over-sized windows compliment the appealing open floor design & impeccable style. The inviting Mahogany front porch provides the ideal spot to enjoy the magnificent sunsets over the water. A rare treasure in the Beach area, this home offers a square level lot that perfectly accommodates a pool. (Proposed Design Plan provided.) FEMA compliant. This pristine & sophisticated, yet, welcoming home extends unrestricted comfort & luxury in a superb beach location…..Absolute perfection at the shore.
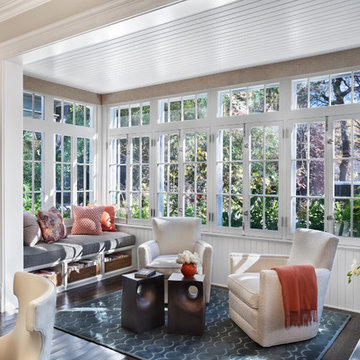
Photography by: Jamie Padgett
Klassischer Wintergarten mit dunklem Holzboden und normaler Decke in Chicago
Klassischer Wintergarten mit dunklem Holzboden und normaler Decke in Chicago
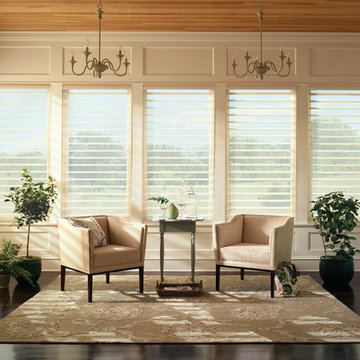
Hunter Douglas Silhouette Shades
Großer Moderner Wintergarten ohne Kamin mit dunklem Holzboden und normaler Decke in Minneapolis
Großer Moderner Wintergarten ohne Kamin mit dunklem Holzboden und normaler Decke in Minneapolis
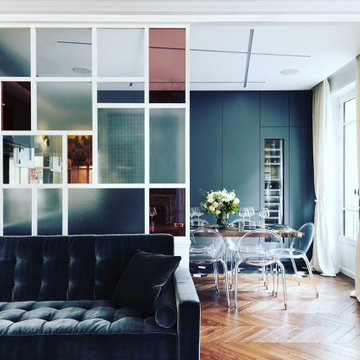
Magnifique verrière d'intérieur pour séparer le salon de la salle à manger.
Le mélange des couleurs et de la transparence du verre apportent une touche d'élégance et de modernité à la pièce.

A large four seasons room with a custom-crafted, vaulted round ceiling finished with wood paneling
Photo by Ashley Avila Photography
Großer Klassischer Wintergarten mit dunklem Holzboden, Kamin, Kaminumrandung aus Stein und braunem Boden in Grand Rapids
Großer Klassischer Wintergarten mit dunklem Holzboden, Kamin, Kaminumrandung aus Stein und braunem Boden in Grand Rapids
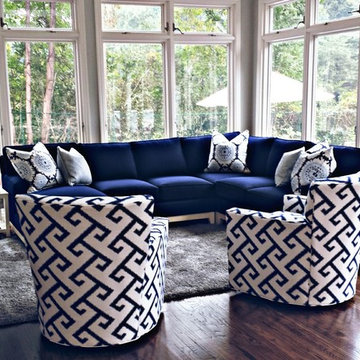
Mittelgroßer Moderner Wintergarten mit dunklem Holzboden, normaler Decke und braunem Boden in Sonstige

AV Architects + Builders
Location: Great Falls, VA, US
A full kitchen renovation gave way to a much larger space and much wider possibilities for dining and entertaining. The use of multi-level countertops, as opposed to a more traditional center island, allow for a better use of space to seat a larger crowd. The mix of Baltic Blue, Red Dragon, and Jatoba Wood countertops contrast with the light colors used in the custom cabinetry. The clients insisted that they didn’t use a tub often, so we removed it entirely and made way for a more spacious shower in the master bathroom. In addition to the large shower centerpiece, we added in heated floors, river stone pebbles on the shower floor, and plenty of storage, mirrors, lighting, and speakers for music. The idea was to transform their morning bathroom routine into something special. The mudroom serves as an additional storage facility and acts as a gateway between the inside and outside of the home.
Our client’s family room never felt like a family room to begin with. Instead, it felt cluttered and left the home with no natural flow from one room to the next. We transformed the space into two separate spaces; a family lounge on the main level sitting adjacent to the kitchen, and a kids lounge upstairs for them to play and relax. This transformation not only creates a room for everyone, it completely opens up the home and makes it easier to move around from one room to the next. We used natural materials such as wood fire and stone to compliment the new look and feel of the family room.
Our clients were looking for a larger area to entertain family and guests that didn’t revolve around being in the family room or kitchen the entire evening. Our outdoor enclosed deck and fireplace design provides ample space for when they want to entertain guests in style. The beautiful fireplace centerpiece outside is the perfect summertime (and wintertime) amenity, perfect for both the adults and the kids.
Stacy Zarin Photography
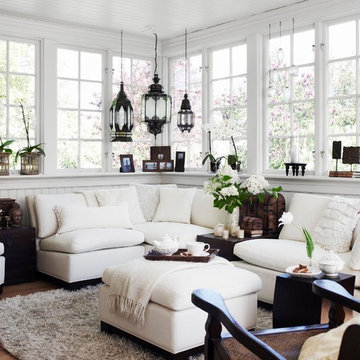
Photo taken by Ragnar Omarsson for Drömhem & Trädgård
Mittelgroßer Eklektischer Wintergarten ohne Kamin mit dunklem Holzboden und normaler Decke in Stockholm
Mittelgroßer Eklektischer Wintergarten ohne Kamin mit dunklem Holzboden und normaler Decke in Stockholm
Wintergarten mit dunklem Holzboden und Laminat Ideen und Design
2
