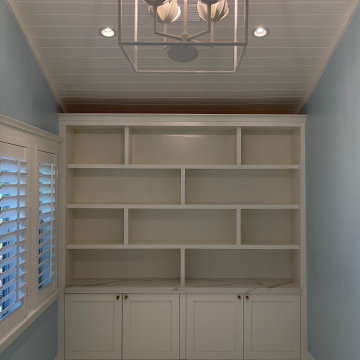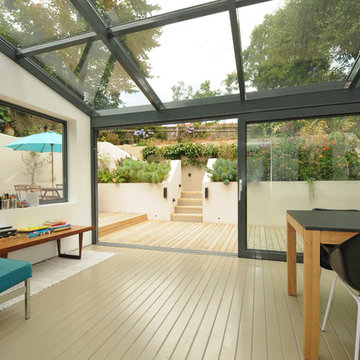Wintergarten mit gebeiztem Holzboden Ideen und Design
Suche verfeinern:
Budget
Sortieren nach:Heute beliebt
21 – 40 von 225 Fotos
1 von 2
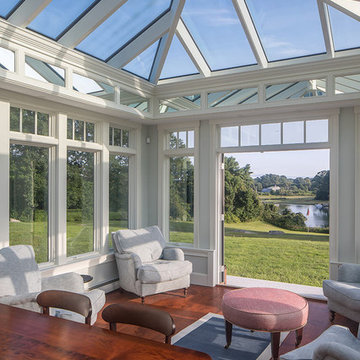
Every now and again we have the good fortune to provide our services in a location with stunningly gorgeous scenery. This Cape Neddick, Maine project represents one of those occasions. Nestled in the client’s backyard, the custom glass conservatory we designed and built offers breathtaking views of the Cape Neddick River flowing nearby. The picturesque result is a great example of how our custom glass enclosures can enhance your daily experience of the natural beauty that already surrounds your home.
This conservatory is iconic in its form, designed and styled to match the existing look of the client’s residence, and built to withstand the full brunt of a New England winter. Positioned to maximize views of the river, the glass addition is completed by an adjacent outdoor patio area which provides additional seating and room to entertain. The new space is annexed directly to the home via a steel-reinforced opening into the kitchen in order to provide a convenient access path between the home’s interior and exterior.
The mahogany glass roof frame was engineered in our workshop and then transported to the job site and positioned via crane in order to speed construction time without sacrificing quality. The conservatory’s exterior has been painted white to match the home. The floor frame sits atop helical piers and we used wide pine boards for the interior floor. As always, we selected some of the best US-made insulated glass on the market to complete the project. Low-e and argon gas-filled, these panes will provide the R values that make this a true four-season structure.
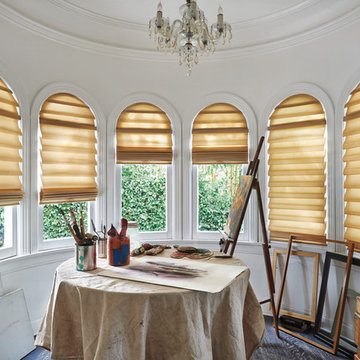
Vignette® Modern Roman Shades (Tiered™ shown) are an incredibly versatile Roman solution featuring three styles that can roll, stack or glide. All offer safety and durability. Hunter Douglas giving you options for all the windows in your home!
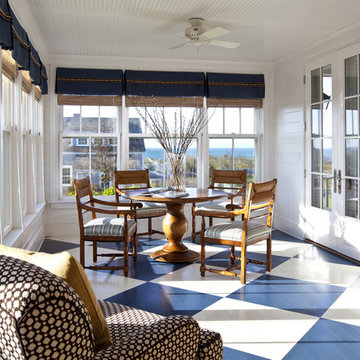
Sunroom
Jeannie Balsam LLC & Photographer Nick Johnson
Großer Klassischer Wintergarten mit gebeiztem Holzboden, normaler Decke und buntem Boden in Boston
Großer Klassischer Wintergarten mit gebeiztem Holzboden, normaler Decke und buntem Boden in Boston
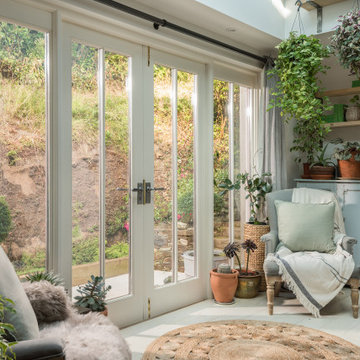
Shabby-Chic Wintergarten mit gebeiztem Holzboden, Oberlicht und weißem Boden in Cornwall
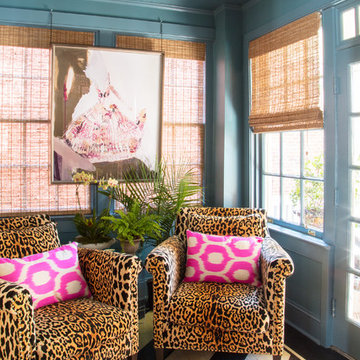
Alston Thompson Photography
Kleiner Eklektischer Wintergarten mit gebeiztem Holzboden, normaler Decke und schwarzem Boden
Kleiner Eklektischer Wintergarten mit gebeiztem Holzboden, normaler Decke und schwarzem Boden

"2012 Alice Washburn Award" Winning Home - A.I.A. Connecticut
Read more at https://ddharlanarchitects.com/tag/alice-washburn/
“2014 Stanford White Award, Residential Architecture – New Construction Under 5000 SF, Extown Farm Cottage, David D. Harlan Architects LLC”, The Institute of Classical Architecture & Art (ICAA).
“2009 ‘Grand Award’ Builder’s Design and Planning”, Builder Magazine and The National Association of Home Builders.
“2009 People’s Choice Award”, A.I.A. Connecticut.
"The 2008 Residential Design Award", ASID Connecticut
“The 2008 Pinnacle Award for Excellence”, ASID Connecticut.
“HOBI Connecticut 2008 Award, ‘Best Not So Big House’”, Connecticut Home Builders Association.
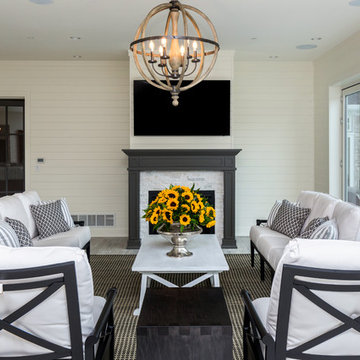
Klassischer Wintergarten mit gebeiztem Holzboden, Kamin und Kaminumrandung aus Stein in Sonstige
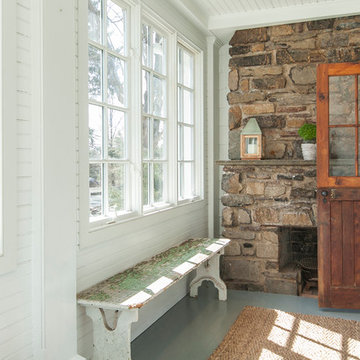
Robert Manella of CHSIR
Mittelgroßer Landhaus Wintergarten mit Kaminumrandung aus Stein, normaler Decke, gebeiztem Holzboden, Kamin und grauem Boden in New York
Mittelgroßer Landhaus Wintergarten mit Kaminumrandung aus Stein, normaler Decke, gebeiztem Holzboden, Kamin und grauem Boden in New York

Landhausstil Wintergarten ohne Kamin mit gebeiztem Holzboden und normaler Decke in Sonstige
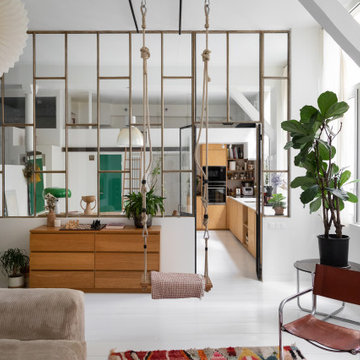
La grande verrière en acier brut, vestige de l'atelier de confection, a été conservée. Elle isole désormais la cuisine / salle à manger du salon. Au plafond, les barres de suspension témoignent de l'histoire industrielle du lieu.
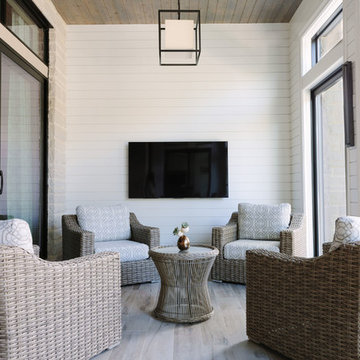
Photo Credit:
Aimée Mazzenga
Großer Moderner Wintergarten mit gebeiztem Holzboden, normaler Decke und buntem Boden in Chicago
Großer Moderner Wintergarten mit gebeiztem Holzboden, normaler Decke und buntem Boden in Chicago
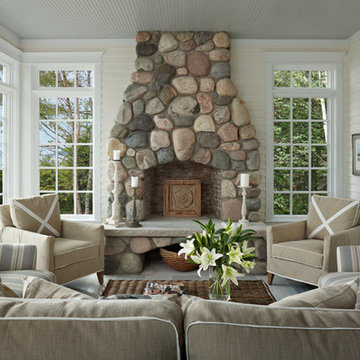
Maritimer Wintergarten mit gebeiztem Holzboden, Kamin, Kaminumrandung aus Stein und grauem Boden in Sonstige
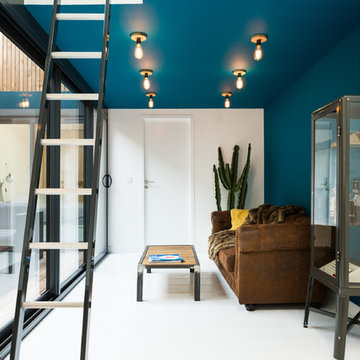
Le plafond et le mur du salon ont été peints en bleu Makita pour accentuer l'effet cosy/indus.
Mittelgroßer Moderner Wintergarten ohne Kamin mit gebeiztem Holzboden und weißem Boden in Bordeaux
Mittelgroßer Moderner Wintergarten ohne Kamin mit gebeiztem Holzboden und weißem Boden in Bordeaux
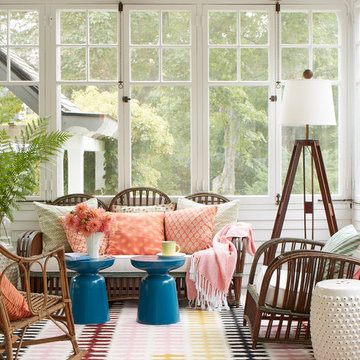
Mittelgroßer Maritimer Wintergarten mit gebeiztem Holzboden und grauem Boden in Portland Maine
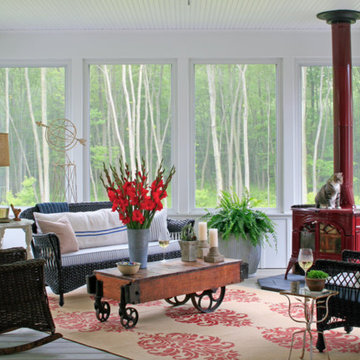
Mittelgroßer Rustikaler Wintergarten mit gebeiztem Holzboden, Kaminofen, Kaminumrandung aus Metall, normaler Decke und grauem Boden in Providence
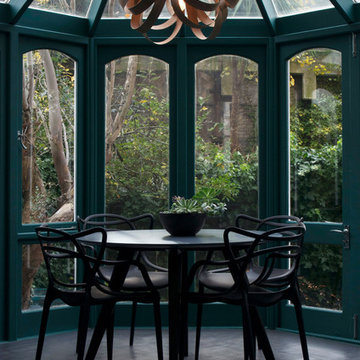
Kleiner Moderner Wintergarten mit gebeiztem Holzboden, Glasdecke und grauem Boden in London
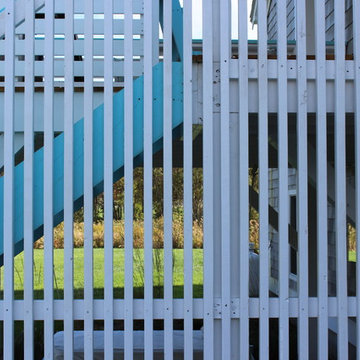
Designed for a pilot TV show on the DIY Network, this three story outdoor tower reflects a hybrid modern style combining beach and agricultural vernacular influences. Top floor affords expansive views of farm land and ocean, second floor provides private outdoor dining, and ground floor creates perfect meditation area with a suspended sofa platform
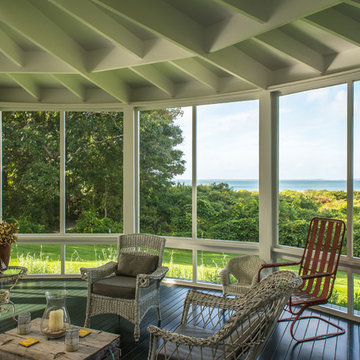
Sunroom
Großer Country Wintergarten mit gebeiztem Holzboden, normaler Decke und grünem Boden in Boston
Großer Country Wintergarten mit gebeiztem Holzboden, normaler Decke und grünem Boden in Boston
Wintergarten mit gebeiztem Holzboden Ideen und Design
2
