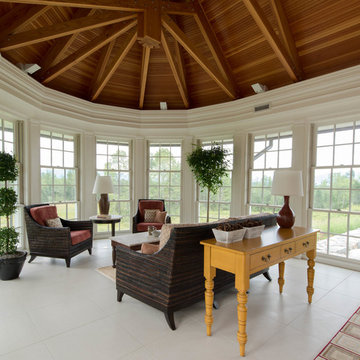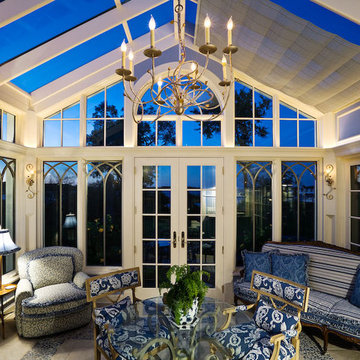Wintergarten mit gebeiztem Holzboden und Keramikboden Ideen und Design
Suche verfeinern:
Budget
Sortieren nach:Heute beliebt
1 – 20 von 2.150 Fotos
1 von 3

George Trojan
Mittelgroßer Uriger Wintergarten ohne Kamin mit Keramikboden und normaler Decke in Boston
Mittelgroßer Uriger Wintergarten ohne Kamin mit Keramikboden und normaler Decke in Boston

TEAM
Architect: LDa Architecture & Interiors
Builder: 41 Degrees North Construction, Inc.
Landscape Architect: Wild Violets (Landscape and Garden Design on Martha's Vineyard)
Photographer: Sean Litchfield Photography
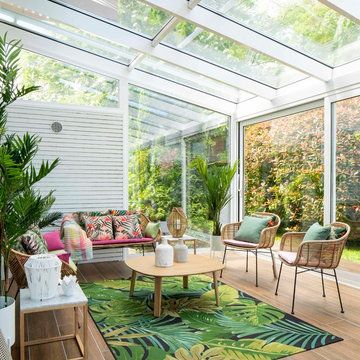
Proyecto, dirección y ejecución de decoración de terraza con pérgola de cristal, por Sube Interiorismo, Bilbao.
Pérgola de cristal realizada con puertas correderas, perfilería en blanco, según diseño de Sube Interiorismo.
Zona de estar con sofás y butacas de ratán. Mesa de centro con tapa y patas de roble, modelo LTS System, de Enea Design. Mesas auxiliares con patas de roble y tapa de mármol. Alfombra de exterior con motivo tropical en verdes. Cojines en colores rosas, verdes y motivos tropicales de la firma Armura. Lámpara de sobre mesa, portátil, para exterior, en blanco, modelo Koord, de El Torrent, en Susaeta Iluminación.
Decoración de zona de comedor con mesa de roble modelo Iru, de Ondarreta, y sillas de ratán natural con patas negras. Accesorios decorativos de Zara Home. Estilismo: Sube Interiorismo, Bilbao. www.subeinteriorismo.com
Fotografía: Erlantz Biderbost

Inspired by the prestige of London's Berkeley Square, the traditional Victorian design is available in two on trend colours, Charcoal and Slate Blue for a contemporary twist on a classic. Size: 45 x 45 cm.

A corner fireplace offers heat and ambiance to this sunporch so it can be used year round in Wisconsin.
Photographer: Martin Menocal
Großer Klassischer Wintergarten mit Keramikboden, verputzter Kaminumrandung, normaler Decke, buntem Boden und Eckkamin in Sonstige
Großer Klassischer Wintergarten mit Keramikboden, verputzter Kaminumrandung, normaler Decke, buntem Boden und Eckkamin in Sonstige
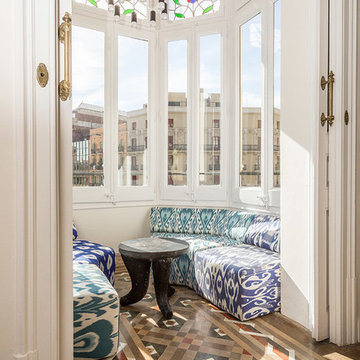
Kleiner Eklektischer Wintergarten ohne Kamin mit Keramikboden und buntem Boden in Barcelona
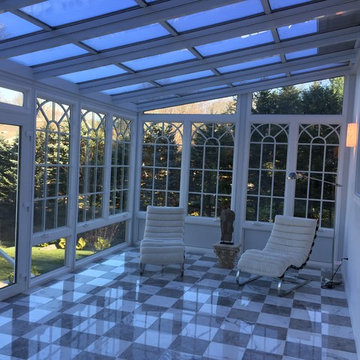
Side view of Interior of new Four Seasons System 230 Sun & Stars Straight Sunroom. Shows how the sunroom flows into the interior. Transom glass is above the french doors to bring the sunlight from the sunroom in to warm up the interior of the house.
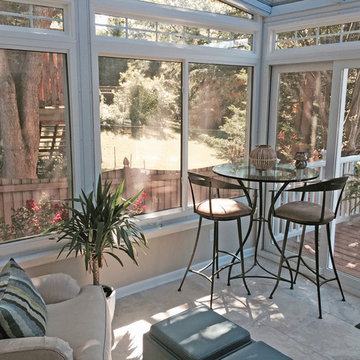
My clients were having a modest sunroom installed off of their living room that connected to their deck area. It was a small space with two entrances. In order to maximize the floor space and offer versatility, I specified two swivel chairs with storage ottomans, a glass-top iron pub table with swivel barstools, and a radiant heat tile floor to keep the room cozy all year round.

Stefan Meyer
Mittelgroßer Moderner Wintergarten ohne Kamin mit Glasdecke, Keramikboden und grauem Boden in Paris
Mittelgroßer Moderner Wintergarten ohne Kamin mit Glasdecke, Keramikboden und grauem Boden in Paris

Mittelgroßer Klassischer Wintergarten ohne Kamin mit Keramikboden, normaler Decke und braunem Boden in St. Louis
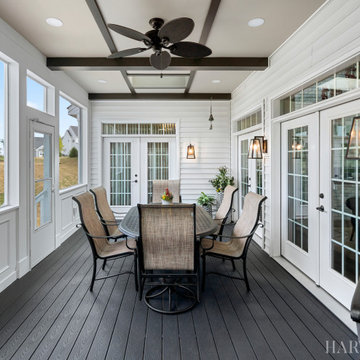
Mittelgroßer Klassischer Wintergarten ohne Kamin mit gebeiztem Holzboden, Oberlicht und schwarzem Boden in Philadelphia
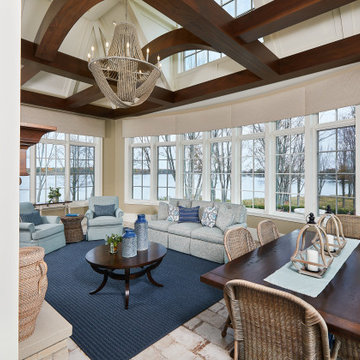
A light-filled sunroom featuring dark stained arched wood beams and a view of the lake
Photo by Ashley Avila Photography
Wintergarten mit Keramikboden, Tunnelkamin, Kaminumrandung aus Stein, normaler Decke und weißem Boden in Grand Rapids
Wintergarten mit Keramikboden, Tunnelkamin, Kaminumrandung aus Stein, normaler Decke und weißem Boden in Grand Rapids
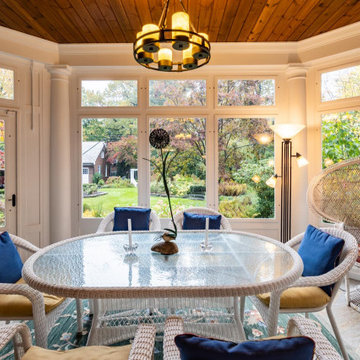
Elegant sun room addition with custom screen/storm panels, wood work, and columns.
Mittelgroßer Klassischer Wintergarten mit Keramikboden, normaler Decke und buntem Boden in Cleveland
Mittelgroßer Klassischer Wintergarten mit Keramikboden, normaler Decke und buntem Boden in Cleveland

The Sunroom is open to the Living / Family room, and has windows looking to both the Breakfast nook / Kitchen as well as to the yard on 2 sides. There is also access to the back deck through this room. The large windows, ceiling fan and tile floor makes you feel like you're outside while still able to enjoy the comforts of indoor spaces. The built-in banquette provides not only additional storage, but ample seating in the room without the clutter of chairs. The mutli-purpose room is currently used for the homeowner's many stained glass projects.

Susie Soleimani Photography
Großer Klassischer Wintergarten ohne Kamin mit Keramikboden, Oberlicht und grauem Boden in Washington, D.C.
Großer Klassischer Wintergarten ohne Kamin mit Keramikboden, Oberlicht und grauem Boden in Washington, D.C.

Architectural and Inerior Design: Highmark Builders, Inc. - Photo: Spacecrafting Photography
Geräumiger Klassischer Wintergarten mit Keramikboden, Kamin, Kaminumrandung aus Stein und normaler Decke in Minneapolis
Geräumiger Klassischer Wintergarten mit Keramikboden, Kamin, Kaminumrandung aus Stein und normaler Decke in Minneapolis
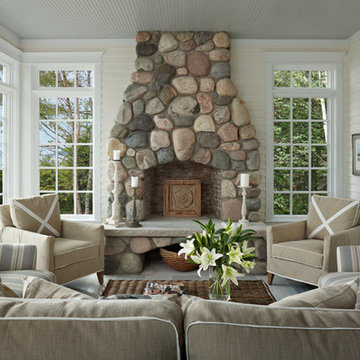
Maritimer Wintergarten mit gebeiztem Holzboden, Kamin, Kaminumrandung aus Stein und grauem Boden in Sonstige

The Sunroom is open to the Living / Family room, and has windows looking to both the Breakfast nook / Kitchen as well as to the yard on 2 sides. There is also access to the back deck through this room. The large windows, ceiling fan and tile floor makes you feel like you're outside while still able to enjoy the comforts of indoor spaces. The built-in banquette provides not only additional storage, but ample seating in the room without the clutter of chairs. The mutli-purpose room is currently used for the homeowner's many stained glass projects.
Wintergarten mit gebeiztem Holzboden und Keramikboden Ideen und Design
1
