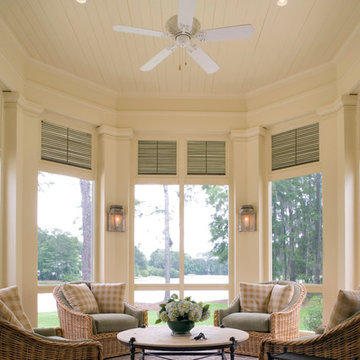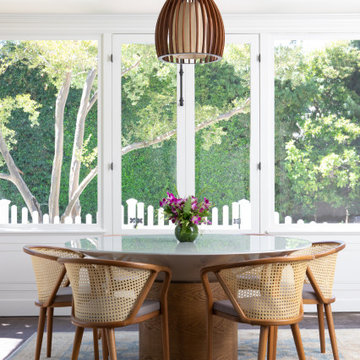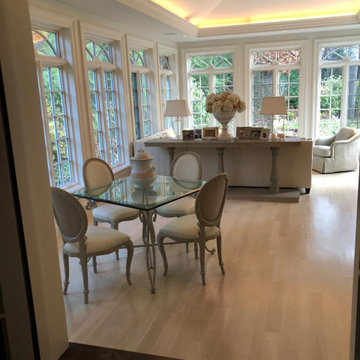Wintergarten mit gebeiztem Holzboden und Backsteinboden Ideen und Design
Suche verfeinern:
Budget
Sortieren nach:Heute beliebt
41 – 60 von 634 Fotos
1 von 3
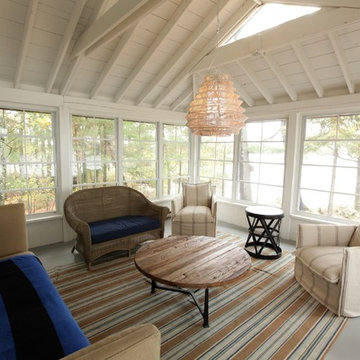
This sunroom/screened porch is stunning in it's simplicity. Reminiscent of a Cape Cod style, the white pitched roof, 360 views and painted wood floors make it cozy and contemporary at the same time. The window system lets you seal it up when needed or open it up to allow the lake breezes...brilliant!
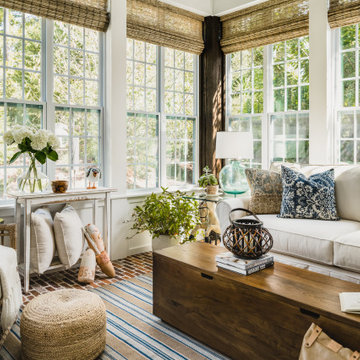
The inspiration for the homes interior design and sunroom addition were happy memories of time spent in a cottage in Maine with family and friends. This space was originally a screened in porch. The homeowner wanted to enclose the space and make it function as an extension of the house and be usable the whole year. Lots of windows, comfortable furniture and antique pieces like the horse bicycle turned side table make the space feel unique, comfortable and inviting in any season.
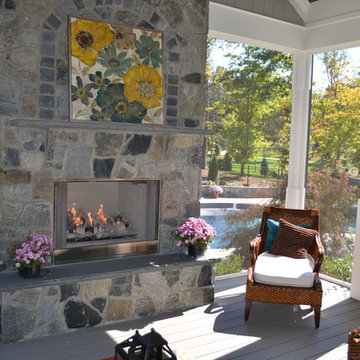
Großer Klassischer Wintergarten mit Kamin, Kaminumrandung aus Stein, gebeiztem Holzboden, normaler Decke und grauem Boden in Raleigh
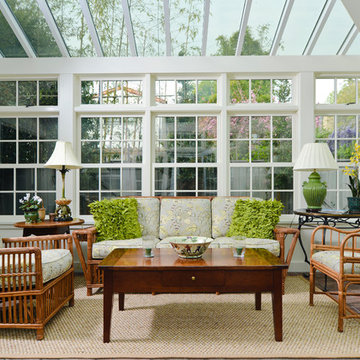
English craftsman style home renovation, with a new cottage and garage in Palo Alto, California.
Klassischer Wintergarten mit Glasdecke und Backsteinboden in San Francisco
Klassischer Wintergarten mit Glasdecke und Backsteinboden in San Francisco
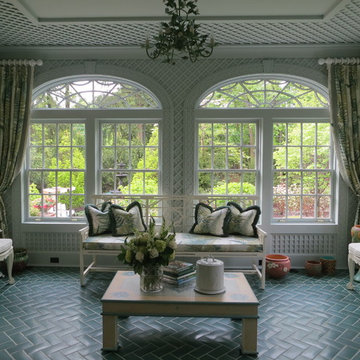
Großer Shabby-Chic Wintergarten ohne Kamin mit Backsteinboden, normaler Decke und blauem Boden in New York
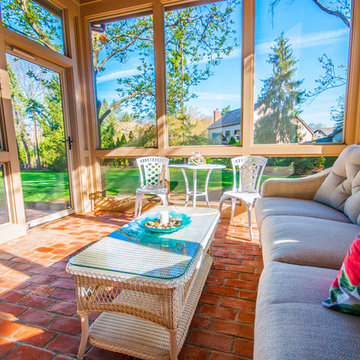
Mittelgroßer Klassischer Wintergarten ohne Kamin mit Backsteinboden, normaler Decke und rotem Boden in Kolumbus
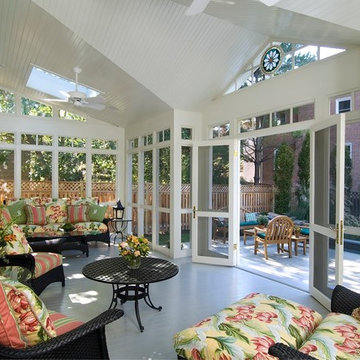
Paul Burk
Großer Klassischer Wintergarten mit gebeiztem Holzboden, Oberlicht und grauem Boden in Washington, D.C.
Großer Klassischer Wintergarten mit gebeiztem Holzboden, Oberlicht und grauem Boden in Washington, D.C.
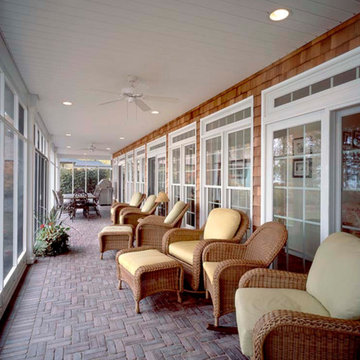
Mittelgroßer Maritimer Wintergarten ohne Kamin mit Backsteinboden, normaler Decke und rotem Boden in Toronto
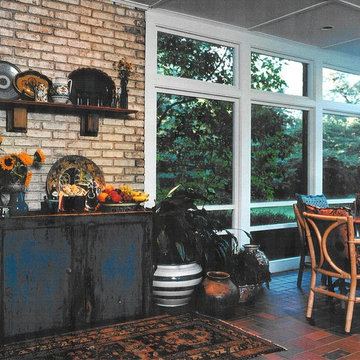
Großer Country Wintergarten ohne Kamin mit Backsteinboden und normaler Decke in Chicago
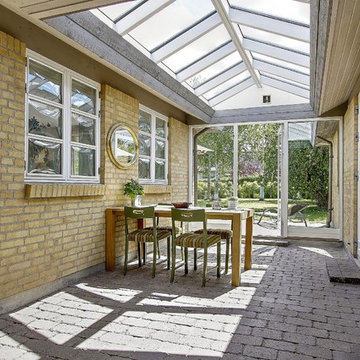
Mittelgroßer Wintergarten ohne Kamin mit Backsteinboden und Glasdecke in Kopenhagen
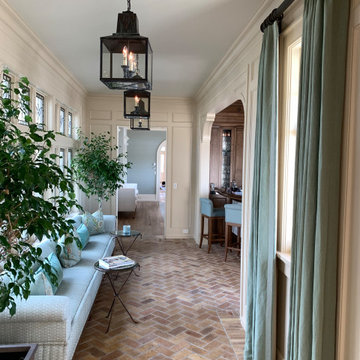
Mittelgroßer Klassischer Wintergarten ohne Kamin mit Backsteinboden, normaler Decke und buntem Boden in Philadelphia
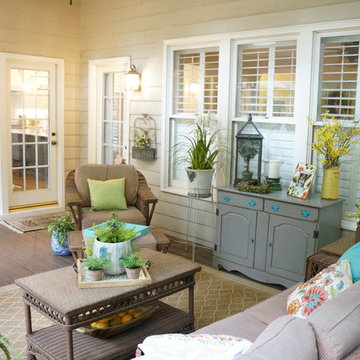
Styling a sun porch in Cary with vibrant accessories and lots of potted plants. Continuing the Country Cottage theme from inside to outside.
Mittelgroßer Wintergarten mit gebeiztem Holzboden und Oberlicht in Raleigh
Mittelgroßer Wintergarten mit gebeiztem Holzboden und Oberlicht in Raleigh
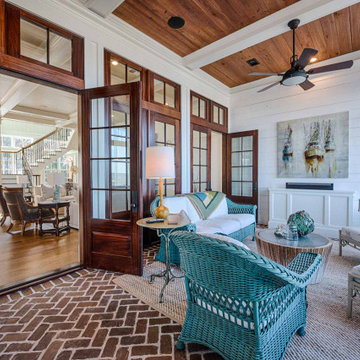
Herringbone pattern brick floors, brick fireplace, stained cypress ceilings, and shiplap walls.
Wintergarten mit Backsteinboden, Kamin, Kaminumrandung aus Backstein und normaler Decke in Sonstige
Wintergarten mit Backsteinboden, Kamin, Kaminumrandung aus Backstein und normaler Decke in Sonstige
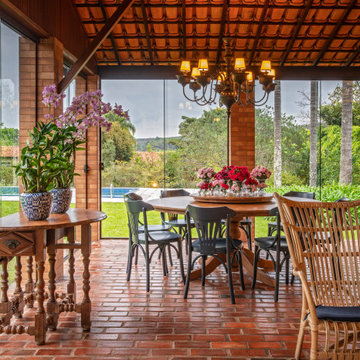
Country Wintergarten mit Backsteinboden, normaler Decke und rotem Boden in Sonstige
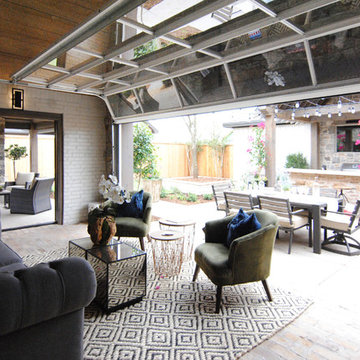
Heated & air conditioned indoor/outdoor patio room that opens up to outdoor dining, outdoor fireplace, and outdoor kitchen.
Großer Eklektischer Wintergarten mit Backsteinboden, Kamin, Kaminumrandung aus Stein, normaler Decke und rotem Boden
Großer Eklektischer Wintergarten mit Backsteinboden, Kamin, Kaminumrandung aus Stein, normaler Decke und rotem Boden
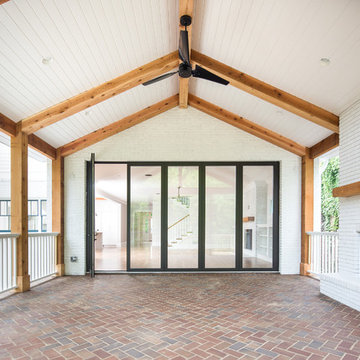
Build by Level Team Contracting ( http://levelteamcontracting.com), photos by David Cannon Photography (www.davidcannonphotography.com)
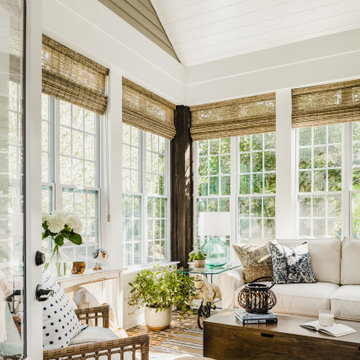
The inspiration for the homes interior design and sunroom addition were happy memories of time spent in a cottage in Maine with family and friends. This space was originally a screened in porch. The homeowner wanted to enclose the space and make it function as an extension of the house and be usable the whole year. Lots of windows, comfortable furniture and antique pieces like the horse bicycle turned side table make the space feel unique, comfortable and inviting in any season.
Wintergarten mit gebeiztem Holzboden und Backsteinboden Ideen und Design
3
