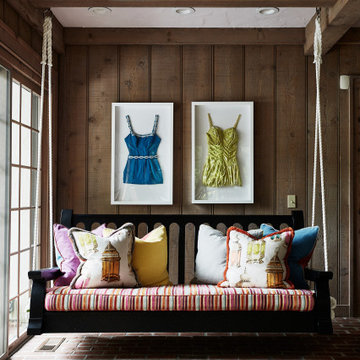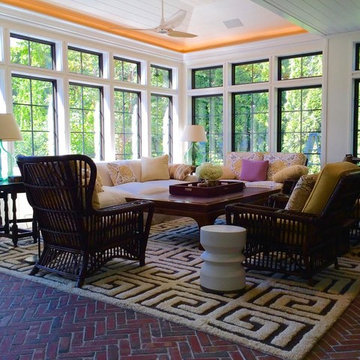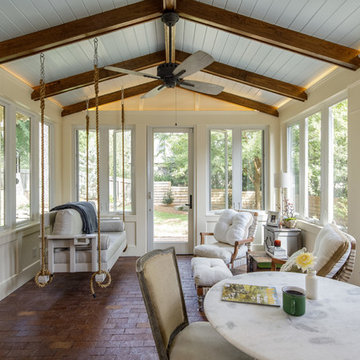Wintergarten mit gebeiztem Holzboden und Backsteinboden Ideen und Design
Suche verfeinern:
Budget
Sortieren nach:Heute beliebt
101 – 120 von 634 Fotos
1 von 3

Lake Oconee Real Estate Photography
Sherwin Williams
Mittelgroßer Klassischer Wintergarten mit Backsteinboden, Kamin, Kaminumrandung aus Holz, normaler Decke und rotem Boden in Sonstige
Mittelgroßer Klassischer Wintergarten mit Backsteinboden, Kamin, Kaminumrandung aus Holz, normaler Decke und rotem Boden in Sonstige
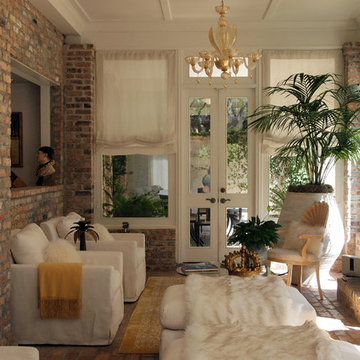
Photo: Kayla Stark © 2016 Houzz
Kleiner Klassischer Wintergarten mit Backsteinboden, Kamin, Kaminumrandung aus Backstein und normaler Decke in New Orleans
Kleiner Klassischer Wintergarten mit Backsteinboden, Kamin, Kaminumrandung aus Backstein und normaler Decke in New Orleans
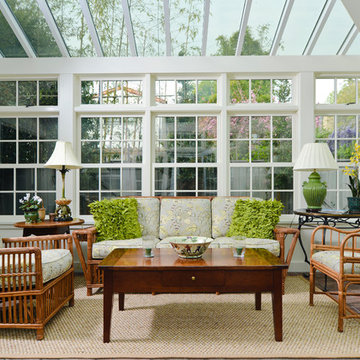
English craftsman style home renovation, with a new cottage and garage in Palo Alto, California.
Klassischer Wintergarten mit Glasdecke und Backsteinboden in San Francisco
Klassischer Wintergarten mit Glasdecke und Backsteinboden in San Francisco
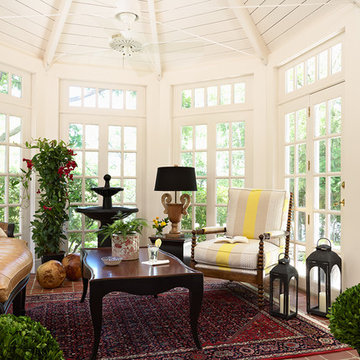
Designed by Sarah Nardi of Elsie Interior | Photography by Susan Gilmore
Klassischer Wintergarten mit Backsteinboden und normaler Decke in Minneapolis
Klassischer Wintergarten mit Backsteinboden und normaler Decke in Minneapolis
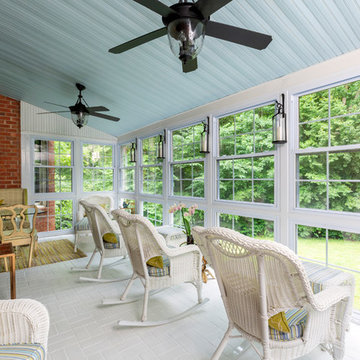
Klassischer Wintergarten ohne Kamin mit Backsteinboden, normaler Decke und weißem Boden in Charlotte
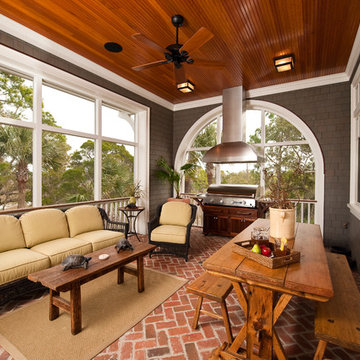
Klassischer Wintergarten mit Backsteinboden, normaler Decke und rotem Boden in Charleston

Builder: Pillar Homes - Photography: Landmark Photography
Mittelgroßer Klassischer Wintergarten mit Backsteinboden, Kamin, Kaminumrandung aus Backstein, normaler Decke und rotem Boden in Minneapolis
Mittelgroßer Klassischer Wintergarten mit Backsteinboden, Kamin, Kaminumrandung aus Backstein, normaler Decke und rotem Boden in Minneapolis
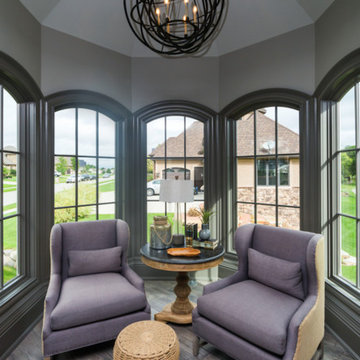
Großer Moderner Wintergarten ohne Kamin mit gebeiztem Holzboden, normaler Decke und braunem Boden in Sonstige
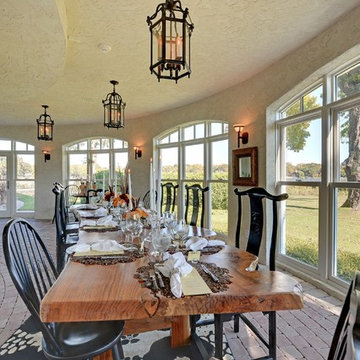
Spacecrafting
Mediterraner Wintergarten mit Backsteinboden und normaler Decke in Minneapolis
Mediterraner Wintergarten mit Backsteinboden und normaler Decke in Minneapolis

Mittelgroßer Klassischer Wintergarten ohne Kamin mit Backsteinboden, normaler Decke und buntem Boden in Philadelphia
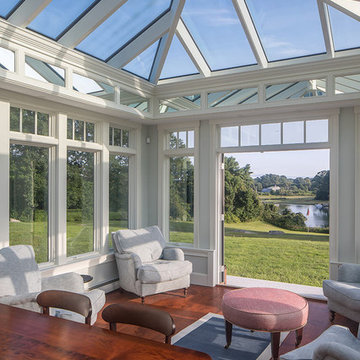
Every now and again we have the good fortune to provide our services in a location with stunningly gorgeous scenery. This Cape Neddick, Maine project represents one of those occasions. Nestled in the client’s backyard, the custom glass conservatory we designed and built offers breathtaking views of the Cape Neddick River flowing nearby. The picturesque result is a great example of how our custom glass enclosures can enhance your daily experience of the natural beauty that already surrounds your home.
This conservatory is iconic in its form, designed and styled to match the existing look of the client’s residence, and built to withstand the full brunt of a New England winter. Positioned to maximize views of the river, the glass addition is completed by an adjacent outdoor patio area which provides additional seating and room to entertain. The new space is annexed directly to the home via a steel-reinforced opening into the kitchen in order to provide a convenient access path between the home’s interior and exterior.
The mahogany glass roof frame was engineered in our workshop and then transported to the job site and positioned via crane in order to speed construction time without sacrificing quality. The conservatory’s exterior has been painted white to match the home. The floor frame sits atop helical piers and we used wide pine boards for the interior floor. As always, we selected some of the best US-made insulated glass on the market to complete the project. Low-e and argon gas-filled, these panes will provide the R values that make this a true four-season structure.
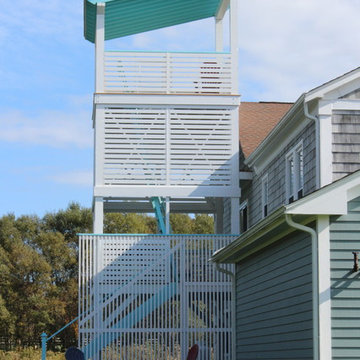
Designed for a pilot TV show on the DIY Network, this three story outdoor tower reflects a hybrid modern style combining beach and agricultural vernacular influences. Top floor affords expansive views of farm land and ocean, second floor provides private outdoor dining, and ground floor creates perfect meditation area with a suspended sofa platform

An alternate view of the atrium.
Garden Atriums is a green residential community in Poquoson, Virginia that combines the peaceful natural beauty of the land with the practicality of sustainable living. Garden Atrium homes are designed to be eco-friendly with zero cost utilities and to maximize the amount of green space and natural sunlight. All homeowners share a private park that includes a pond, gazebo, fruit orchard, fountain and space for a personal garden. The advanced architectural design of the house allows the maximum amount of available sunlight to be available in the house; a large skylight in the center of the house covers a complete atrium garden. Green Features include passive solar heating and cooling, closed-loop geothermal system, exterior photovoltaic panel generates power for the house, superior insulation, individual irrigation systems that employ rainwater harvesting.
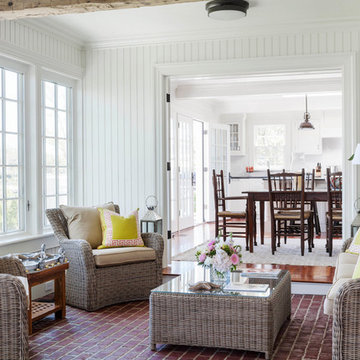
Mittelgroßer Maritimer Wintergarten mit Backsteinboden, normaler Decke und rotem Boden in Boston
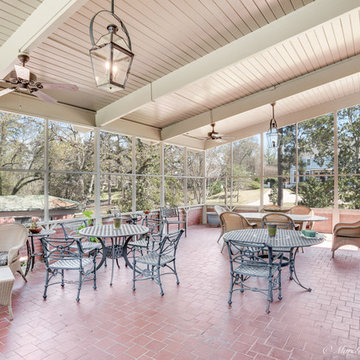
Geräumiger Klassischer Wintergarten ohne Kamin mit Backsteinboden und normaler Decke in New Orleans
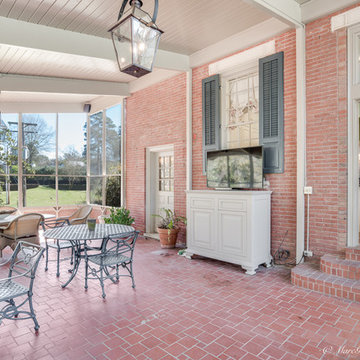
screened porch
Geräumiger Klassischer Wintergarten ohne Kamin mit Backsteinboden und normaler Decke in New Orleans
Geräumiger Klassischer Wintergarten ohne Kamin mit Backsteinboden und normaler Decke in New Orleans
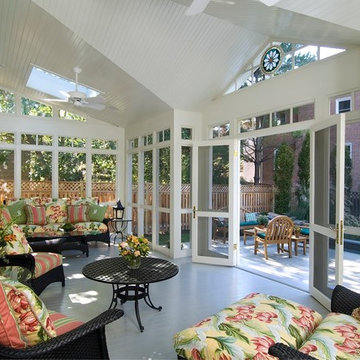
Paul Burk
Großer Klassischer Wintergarten mit gebeiztem Holzboden, Oberlicht und grauem Boden in Washington, D.C.
Großer Klassischer Wintergarten mit gebeiztem Holzboden, Oberlicht und grauem Boden in Washington, D.C.
Wintergarten mit gebeiztem Holzboden und Backsteinboden Ideen und Design
6
