Wintergarten mit gefliester Kaminumrandung und Kaminumrandung aus Stein Ideen und Design
Suche verfeinern:
Budget
Sortieren nach:Heute beliebt
161 – 180 von 1.760 Fotos
1 von 3

Dymling & McAvoy
Großer Uriger Wintergarten mit hellem Holzboden, Kaminofen, Kaminumrandung aus Stein und normaler Decke in Boston
Großer Uriger Wintergarten mit hellem Holzboden, Kaminofen, Kaminumrandung aus Stein und normaler Decke in Boston
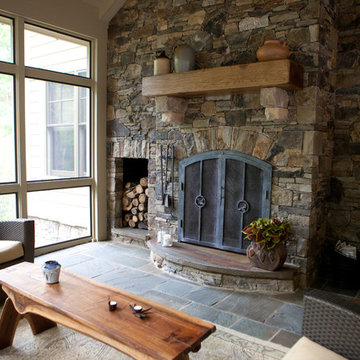
Großer Rustikaler Wintergarten mit Schieferboden, Kamin, Kaminumrandung aus Stein und normaler Decke in Sonstige
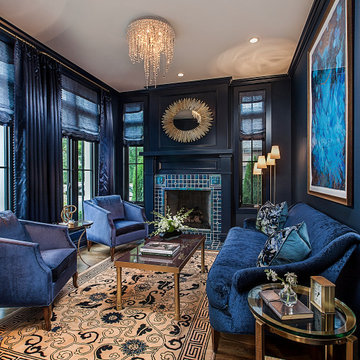
Klassischer Wintergarten mit braunem Holzboden, Kamin und gefliester Kaminumrandung in Detroit
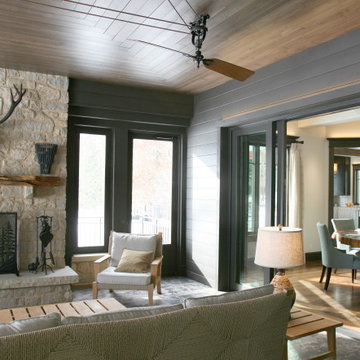
The three season room has a pulley fan installed on the inlaid wood ceiling . The stone fireplace is great to cozy up to every night of the year. There are two 12' sliding door banks that open up to the both the living room and the dining room ... making this space feel welcoming and part of the everyday living year round.
'
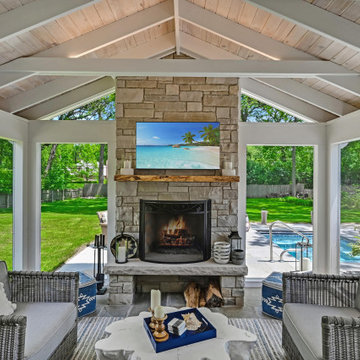
three season room or sunroom installation with two fireplaces by OnDeck
Wintergarten mit Kaminumrandung aus Stein in Chicago
Wintergarten mit Kaminumrandung aus Stein in Chicago
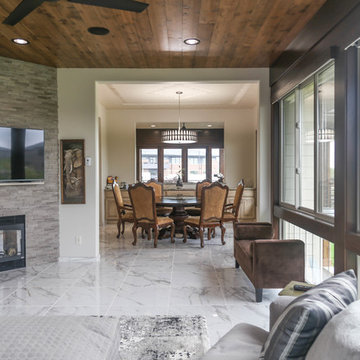
Mittelgroßer Klassischer Wintergarten mit Porzellan-Bodenfliesen, Eckkamin, Kaminumrandung aus Stein, normaler Decke und weißem Boden in Sonstige

A striking 36-ft by 18-ft. four-season pavilion profiled in the September 2015 issue of Fine Homebuilding magazine. To read the article, go to http://www.carolinatimberworks.com/wp-content/uploads/2015/07/Glass-in-the-Garden_September-2015-Fine-Homebuilding-Cover-and-article.pdf. Operable steel doors and windows. Douglas Fir and reclaimed Hemlock ceiling boards.
© Carolina Timberworks
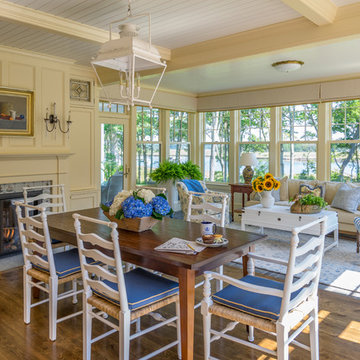
Klassischer Wintergarten mit Kamin, gefliester Kaminumrandung, normaler Decke und braunem Holzboden in Boston

Neighboring the kitchen, is the Sunroom. This quaint space fully embodies a cottage off the French Countryside. It was renovated from a study into a cozy sitting room.
Designed with large wall-length windows, a custom stone fireplace, and accents of purples, florals, and lush velvets. Exposed wooden beams and an antiqued chandelier perfectly blend the romantic yet rustic details found in French Country design.

This 2,500 square-foot home, combines the an industrial-meets-contemporary gives its owners the perfect place to enjoy their rustic 30- acre property. Its multi-level rectangular shape is covered with corrugated red, black, and gray metal, which is low-maintenance and adds to the industrial feel.
Encased in the metal exterior, are three bedrooms, two bathrooms, a state-of-the-art kitchen, and an aging-in-place suite that is made for the in-laws. This home also boasts two garage doors that open up to a sunroom that brings our clients close nature in the comfort of their own home.
The flooring is polished concrete and the fireplaces are metal. Still, a warm aesthetic abounds with mixed textures of hand-scraped woodwork and quartz and spectacular granite counters. Clean, straight lines, rows of windows, soaring ceilings, and sleek design elements form a one-of-a-kind, 2,500 square-foot home
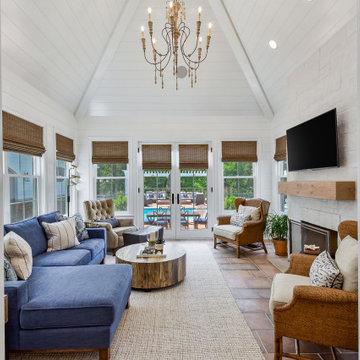
Mittelgroßer Klassischer Wintergarten mit Terrakottaboden, Kamin, Kaminumrandung aus Stein, normaler Decke und orangem Boden in Chicago
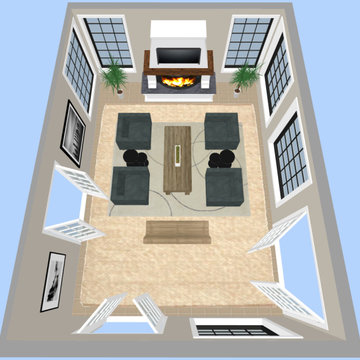
I designed this rustic four seasons room for clients Richard and Mary.
Mittelgroßer Rustikaler Wintergarten mit Travertin, Kamin, Kaminumrandung aus Stein, normaler Decke und beigem Boden in Kansas City
Mittelgroßer Rustikaler Wintergarten mit Travertin, Kamin, Kaminumrandung aus Stein, normaler Decke und beigem Boden in Kansas City

This lovely room is found on the other side of the two-sided fireplace and is encased in glass on 3 sides. Marvin Integrity windows and Marvin doors are trimmed out in White Dove, which compliments the ceiling's shiplap and the white overgrouted stone fireplace. Its a lovely place to relax at any time of the day!

Picture Perfect House
Geräumiger Rustikaler Wintergarten mit Keramikboden, Kamin, Kaminumrandung aus Stein, normaler Decke und braunem Boden in Chicago
Geräumiger Rustikaler Wintergarten mit Keramikboden, Kamin, Kaminumrandung aus Stein, normaler Decke und braunem Boden in Chicago

Tile floors, gas fireplace, skylights, ezebreeze, natural stone, 1 x 6 pine ceilings, led lighting, 5.1 surround sound, TV, live edge mantel, rope lighting, western triple slider, new windows, stainless cable railings
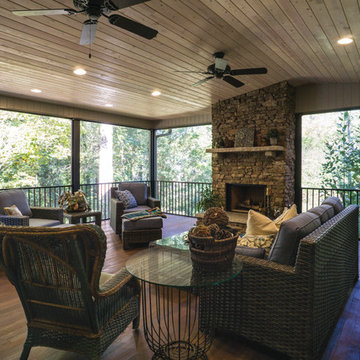
Barbara Brown Photography
Großer Rustikaler Wintergarten mit Kamin, Kaminumrandung aus Stein, normaler Decke, dunklem Holzboden und braunem Boden in Atlanta
Großer Rustikaler Wintergarten mit Kamin, Kaminumrandung aus Stein, normaler Decke, dunklem Holzboden und braunem Boden in Atlanta

Klassischer Wintergarten mit Teppichboden, Gaskamin, Kaminumrandung aus Stein, normaler Decke und buntem Boden in Toronto
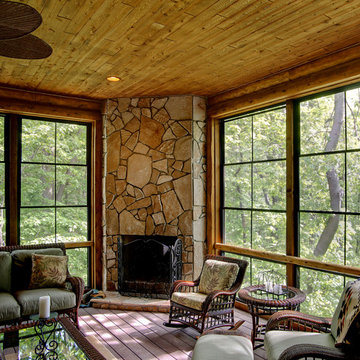
Mittelgroßer Rustikaler Wintergarten mit braunem Holzboden, Kamin, Kaminumrandung aus Stein, normaler Decke und beigem Boden in Sonstige

Builder: AVB Inc.
Interior Design: Vision Interiors by Visbeen
Photographer: Ashley Avila Photography
The Holloway blends the recent revival of mid-century aesthetics with the timelessness of a country farmhouse. Each façade features playfully arranged windows tucked under steeply pitched gables. Natural wood lapped siding emphasizes this homes more modern elements, while classic white board & batten covers the core of this house. A rustic stone water table wraps around the base and contours down into the rear view-out terrace.
Inside, a wide hallway connects the foyer to the den and living spaces through smooth case-less openings. Featuring a grey stone fireplace, tall windows, and vaulted wood ceiling, the living room bridges between the kitchen and den. The kitchen picks up some mid-century through the use of flat-faced upper and lower cabinets with chrome pulls. Richly toned wood chairs and table cap off the dining room, which is surrounded by windows on three sides. The grand staircase, to the left, is viewable from the outside through a set of giant casement windows on the upper landing. A spacious master suite is situated off of this upper landing. Featuring separate closets, a tiled bath with tub and shower, this suite has a perfect view out to the rear yard through the bedrooms rear windows. All the way upstairs, and to the right of the staircase, is four separate bedrooms. Downstairs, under the master suite, is a gymnasium. This gymnasium is connected to the outdoors through an overhead door and is perfect for athletic activities or storing a boat during cold months. The lower level also features a living room with view out windows and a private guest suite.

Landhaus Wintergarten mit Schieferboden, Kamin, Kaminumrandung aus Stein und normaler Decke in Chicago
Wintergarten mit gefliester Kaminumrandung und Kaminumrandung aus Stein Ideen und Design
9