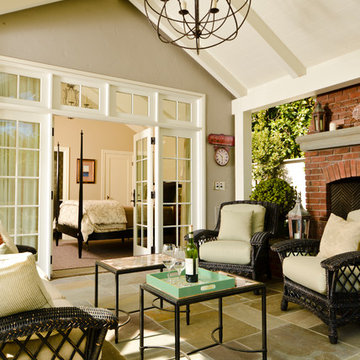Wintergarten mit Kaminumrandung aus Backstein Ideen und Design
Suche verfeinern:
Budget
Sortieren nach:Heute beliebt
41 – 60 von 439 Fotos
1 von 2
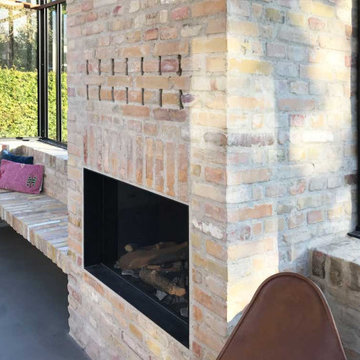
Großer Moderner Wintergarten mit Betonboden, Kaminofen, Kaminumrandung aus Backstein, Glasdecke und grauem Boden in Kopenhagen
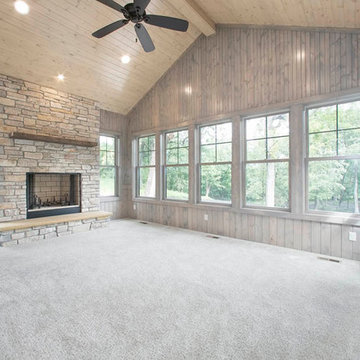
All-Season Porch Featuring Tongue and Groove Pine & Topped by a Vaulted Ceiling - Creek Hill Custom Homes MN
Großer Country Wintergarten mit Kamin und Kaminumrandung aus Backstein in Minneapolis
Großer Country Wintergarten mit Kamin und Kaminumrandung aus Backstein in Minneapolis
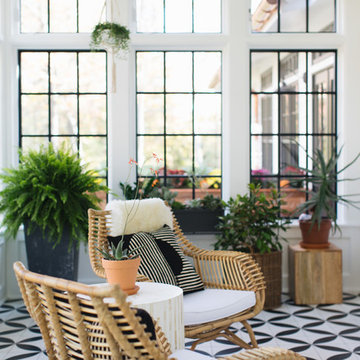
Stoffer Photography
Kleiner Klassischer Wintergarten mit normaler Decke, Kamin, Kaminumrandung aus Backstein und buntem Boden in Grand Rapids
Kleiner Klassischer Wintergarten mit normaler Decke, Kamin, Kaminumrandung aus Backstein und buntem Boden in Grand Rapids
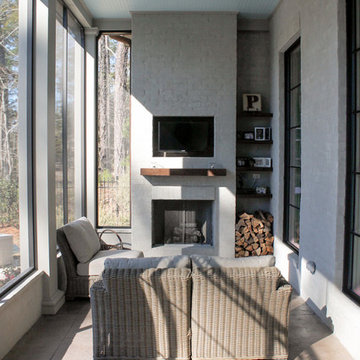
Kleiner Klassischer Wintergarten mit Kamin, Kaminumrandung aus Backstein, normaler Decke und grauem Boden in New Orleans
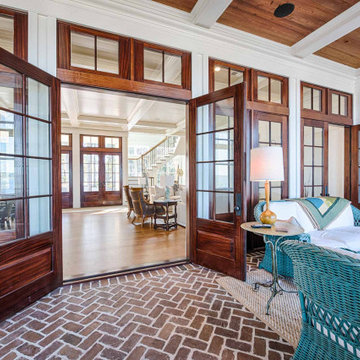
Herringbone pattern brick floors, brick fireplace, stained cypress ceilings, and shiplap walls.
Wintergarten mit Backsteinboden, Kamin, Kaminumrandung aus Backstein und normaler Decke in Sonstige
Wintergarten mit Backsteinboden, Kamin, Kaminumrandung aus Backstein und normaler Decke in Sonstige

This contemporary conservatory located in Hamilton, Massachusetts features our solid Sapele mahogany custom glass roof system and Andersen 400 series casement windows and doors.
Our client desired a space that would offer an outdoor feeling alongside unique and luxurious additions such as a corner fireplace and custom accent lighting. The combination of the full glass wall façade and hip roof design provides tremendous light levels during the day, while the fully functional fireplace and warm lighting creates an amazing atmosphere at night. This pairing is truly the best of both worlds and is exactly what our client had envisioned.
Acting as the full service design/build firm, Sunspace Design, Inc. poured the full basement foundation for utilities and added storage. Our experienced craftsmen added an exterior deck for outdoor dining and direct access to the backyard. The new space has eleven operable windows as well as air conditioning and heat to provide year-round comfort. A new set of French doors provides an elegant transition from the existing house while also conveying light to the adjacent rooms. Sunspace Design, Inc. worked closely with the client and Siemasko + Verbridge Architecture in Beverly, Massachusetts to develop, manage and build every aspect of this beautiful project. As a result, the client can now enjoy a warm fire while watching the winter snow fall outside.
The architectural elements of the conservatory are bolstered by our use of high performance glass with excellent light transmittance, solar control, and insulating values. Sunspace Design, Inc. has unlimited design capabilities and uses all in-house craftsmen to manufacture and build its conservatories, orangeries, and sunrooms as well as its custom skylights and roof lanterns. Using solid conventional wall framing along with the best windows and doors from top manufacturers, we can easily blend these spaces with the design elements of each individual home.
For architects and designers we offer an excellent service that enables the architect to develop the concept while we provide the technical drawings to transform the idea to reality. For builders, we can provide the glass portion of a project while they perform all of the traditional construction, just as they would on any project. As craftsmen and builders ourselves, we work with these groups to create seamless transition between their work and ours.
For more information on our company, please visit our website at www.sunspacedesign.com and follow us on facebook at www.facebook.com/sunspacedesigninc
Photography: Brian O'Connor
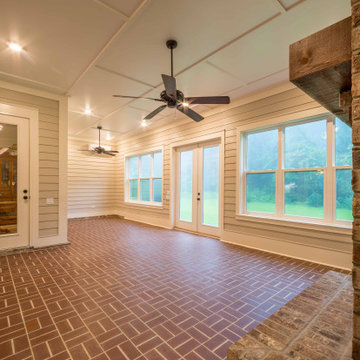
A custom sunroom conversion with french doors and a fireplace.
Mittelgroßer Klassischer Wintergarten mit Backsteinboden, Kamin, Kaminumrandung aus Backstein, normaler Decke und braunem Boden
Mittelgroßer Klassischer Wintergarten mit Backsteinboden, Kamin, Kaminumrandung aus Backstein, normaler Decke und braunem Boden
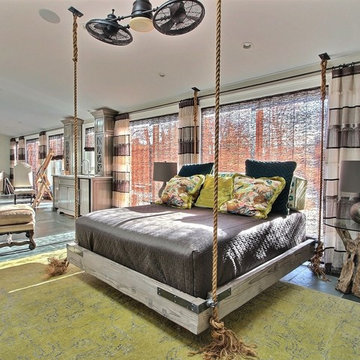
Großer Rustikaler Wintergarten mit Kalkstein, Kamin, Kaminumrandung aus Backstein, Oberlicht und blauem Boden in Cleveland

This new screened porch provides an attractive transition from the home’s interior to the open-air sitting porch. The same rich, natural materials and finishes used on the adjacent sitting porch have been used here. A new fireplace with a bluestone slab hearth and custom-milled mantel warms the space year-round.
Scott Bergmann Photography

The client’s coastal New England roots inspired this Shingle style design for a lakefront lot. With a background in interior design, her ideas strongly influenced the process, presenting both challenge and reward in executing her exact vision. Vintage coastal style grounds a thoroughly modern open floor plan, designed to house a busy family with three active children. A primary focus was the kitchen, and more importantly, the butler’s pantry tucked behind it. Flowing logically from the garage entry and mudroom, and with two access points from the main kitchen, it fulfills the utilitarian functions of storage and prep, leaving the main kitchen free to shine as an integral part of the open living area.
An ARDA for Custom Home Design goes to
Royal Oaks Design
Designer: Kieran Liebl
From: Oakdale, Minnesota
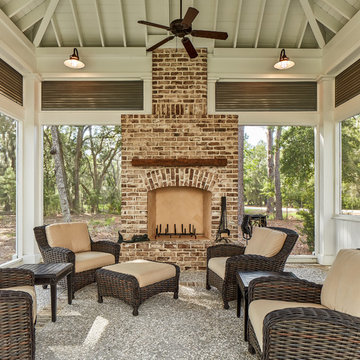
gazebo
Großer Klassischer Wintergarten mit Kamin, Kaminumrandung aus Backstein und normaler Decke in Atlanta
Großer Klassischer Wintergarten mit Kamin, Kaminumrandung aus Backstein und normaler Decke in Atlanta

Photography by Lissa Gotwals
Großer Landhausstil Wintergarten mit Schieferboden, Kamin, Kaminumrandung aus Backstein, Oberlicht und grauem Boden in Sonstige
Großer Landhausstil Wintergarten mit Schieferboden, Kamin, Kaminumrandung aus Backstein, Oberlicht und grauem Boden in Sonstige
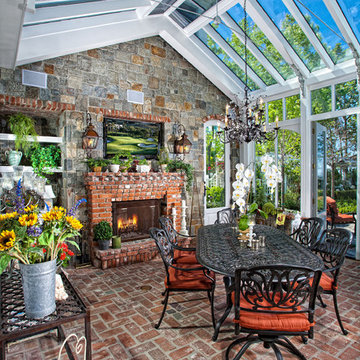
Sunlit Conservatory
Applied Photography
Klassischer Wintergarten mit Backsteinboden, Kaminumrandung aus Backstein, Glasdecke und rotem Boden in Orange County
Klassischer Wintergarten mit Backsteinboden, Kaminumrandung aus Backstein, Glasdecke und rotem Boden in Orange County
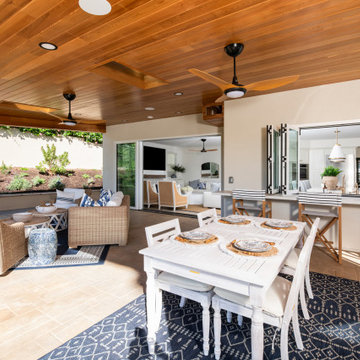
534 sq ft of new California Room living
Klassischer Wintergarten mit Betonboden, Eckkamin, Kaminumrandung aus Backstein, Oberlicht und beigem Boden in Orange County
Klassischer Wintergarten mit Betonboden, Eckkamin, Kaminumrandung aus Backstein, Oberlicht und beigem Boden in Orange County
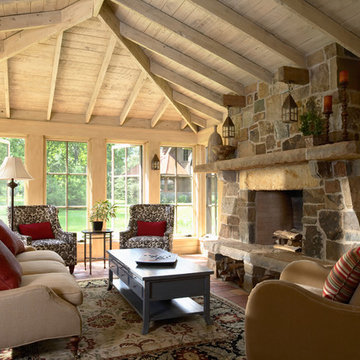
Photo by Susan Gilmore
Klassischer Wintergarten mit Kaminumrandung aus Backstein, normaler Decke, Terrakottaboden und rotem Boden in Minneapolis
Klassischer Wintergarten mit Kaminumrandung aus Backstein, normaler Decke, Terrakottaboden und rotem Boden in Minneapolis

Mittelgroßer Klassischer Wintergarten mit Schieferboden, Kamin, Kaminumrandung aus Backstein, normaler Decke und grauem Boden in Charlotte

3 Season Room with fireplace and great views
Landhausstil Wintergarten mit Kalkstein, Kamin, Kaminumrandung aus Backstein, normaler Decke und grauem Boden in New York
Landhausstil Wintergarten mit Kalkstein, Kamin, Kaminumrandung aus Backstein, normaler Decke und grauem Boden in New York

Klassischer Wintergarten mit Backsteinboden, Kamin, Kaminumrandung aus Backstein, normaler Decke und buntem Boden in Atlanta
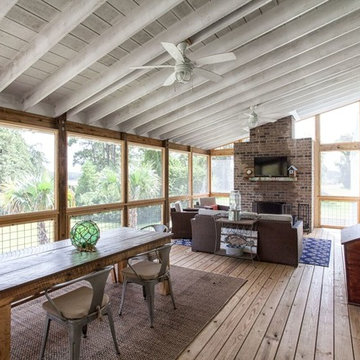
Mittelgroßer Maritimer Wintergarten mit braunem Holzboden, Kamin, Kaminumrandung aus Backstein, normaler Decke und braunem Boden in Sonstige
Wintergarten mit Kaminumrandung aus Backstein Ideen und Design
3
