Wintergarten mit Kaminumrandung aus Backstein und Kaminumrandung aus Stein Ideen und Design
Suche verfeinern:
Budget
Sortieren nach:Heute beliebt
121 – 140 von 1.985 Fotos
1 von 3

Screened porch
Matt Mansueto
Großer Klassischer Wintergarten mit Kamin, Kaminumrandung aus Stein und normaler Decke in Chicago
Großer Klassischer Wintergarten mit Kamin, Kaminumrandung aus Stein und normaler Decke in Chicago

Uriger Wintergarten mit Eckkamin, Kaminumrandung aus Stein, normaler Decke, beigem Boden und hellem Holzboden in Sonstige

Photo Credit: Kliethermes Homes & Remodeling Inc.
This client came to us with a desire to have a multi-function semi-outdoor area where they could dine, entertain, and be together as a family. We helped them design this custom Three Season Room where they can do all three--and more! With heaters and fans installed for comfort, this family can now play games with the kids or have the crew over to watch the ball game most of the year 'round!

Großer Klassischer Wintergarten mit Schieferboden, Kamin, Kaminumrandung aus Stein, normaler Decke und grauem Boden in Sonstige
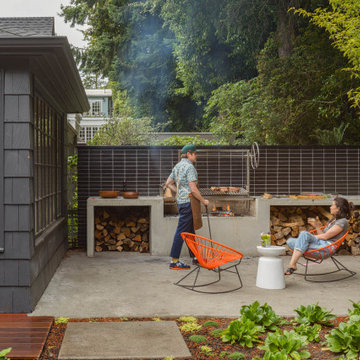
This outdoor hardscape is hard to beat. Glazed Thin Brick in Bitterroot makes for a bold backsplash surrounding a striking Argentine grill and cement counters. With a backyard BBQ like this, you might forget there’s a kitchen inside!
DESIGN
Best Practice Architecture
TILE SHOWN
THIN BRICK BITTERROT

sun room , interior garden- bathroom extention. porcelain tile with gravel edges for easy placement of planters and micro garden growing
Metal frames with double glazed windows and ceiling. Stone wallbehinf wood burning stove.
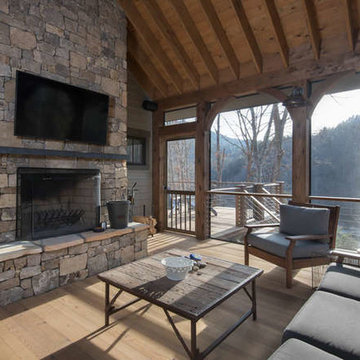
Ryan Theede
Mittelgroßer Rustikaler Wintergarten mit braunem Holzboden, Kamin, Kaminumrandung aus Stein, normaler Decke und braunem Boden in Sonstige
Mittelgroßer Rustikaler Wintergarten mit braunem Holzboden, Kamin, Kaminumrandung aus Stein, normaler Decke und braunem Boden in Sonstige
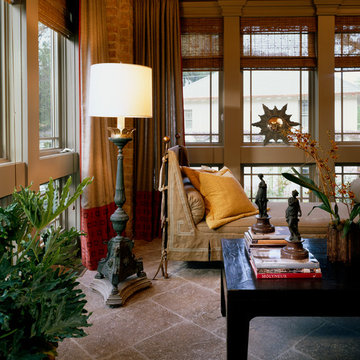
Day bed for naps on lazy afternoons .
Mittelgroßer Klassischer Wintergarten mit Kalkstein, Kamin und Kaminumrandung aus Stein in Chicago
Mittelgroßer Klassischer Wintergarten mit Kalkstein, Kamin und Kaminumrandung aus Stein in Chicago
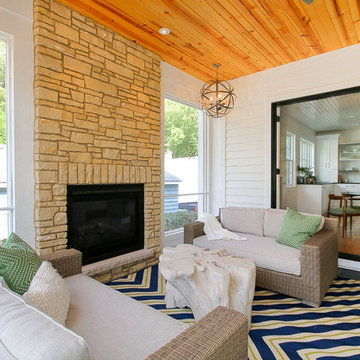
Mittelgroßer Klassischer Wintergarten mit Schieferboden, Kamin, Kaminumrandung aus Stein und normaler Decke in Chicago
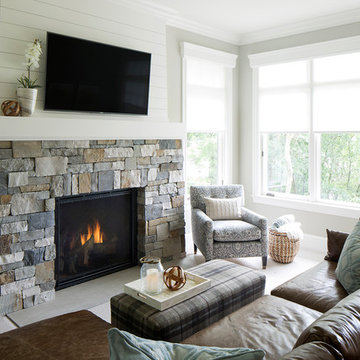
Mittelgroßer Wintergarten mit Teppichboden, Kamin und Kaminumrandung aus Stein in Minneapolis

Great space with loads of windows overlooking the patio and yard
Mittelgroßer Rustikaler Wintergarten mit Betonboden, Kamin, Kaminumrandung aus Stein und normaler Decke in Kolumbus
Mittelgroßer Rustikaler Wintergarten mit Betonboden, Kamin, Kaminumrandung aus Stein und normaler Decke in Kolumbus
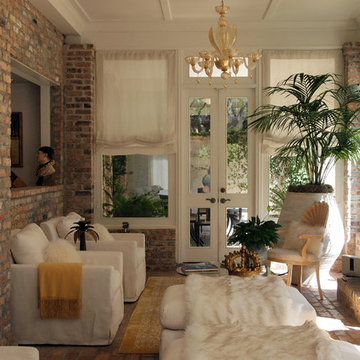
Photo: Kayla Stark © 2016 Houzz
Kleiner Klassischer Wintergarten mit Backsteinboden, Kamin, Kaminumrandung aus Backstein und normaler Decke in New Orleans
Kleiner Klassischer Wintergarten mit Backsteinboden, Kamin, Kaminumrandung aus Backstein und normaler Decke in New Orleans

http://www.pickellbuilders.com. Photography by Linda Oyama Bryan. Sun Room with Built In Window Seat, Raised Hearth Stone Fireplace, and Bead Board and Distressed Beam Ceiling.
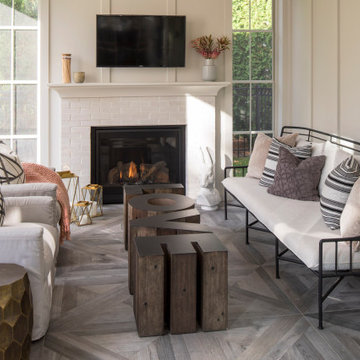
Martha O'Hara Interiors, Interior Design & Photo Styling | City Homes, Builder | Troy Thies, Photography
Please Note: All “related,” “similar,” and “sponsored” products tagged or listed by Houzz are not actual products pictured. They have not been approved by Martha O’Hara Interiors nor any of the professionals credited. For information about our work, please contact design@oharainteriors.com.

Four seasons sunroom overlooking the outdoor patio.
Mittelgroßer Moderner Wintergarten mit Laminat, Eckkamin, Kaminumrandung aus Stein und grauem Boden in Kansas City
Mittelgroßer Moderner Wintergarten mit Laminat, Eckkamin, Kaminumrandung aus Stein und grauem Boden in Kansas City
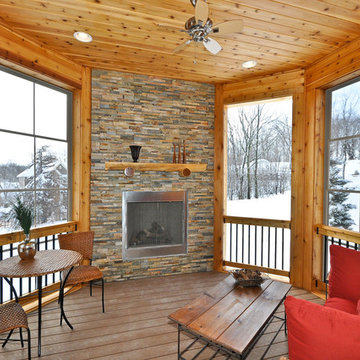
Kleiner Rustikaler Wintergarten mit braunem Holzboden, Kamin, Kaminumrandung aus Stein, normaler Decke und braunem Boden in Minneapolis

The owners spend a great deal of time outdoors and desperately desired a living room open to the elements and set up for long days and evenings of entertaining in the beautiful New England air. KMA’s goal was to give the owners an outdoor space where they can enjoy warm summer evenings with a glass of wine or a beer during football season.
The floor will incorporate Natural Blue Cleft random size rectangular pieces of bluestone that coordinate with a feature wall made of ledge and ashlar cuts of the same stone.
The interior walls feature weathered wood that complements a rich mahogany ceiling. Contemporary fans coordinate with three large skylights, and two new large sliding doors with transoms.
Other features are a reclaimed hearth, an outdoor kitchen that includes a wine fridge, beverage dispenser (kegerator!), and under-counter refrigerator. Cedar clapboards tie the new structure with the existing home and a large brick chimney ground the feature wall while providing privacy from the street.
The project also includes space for a grill, fire pit, and pergola.
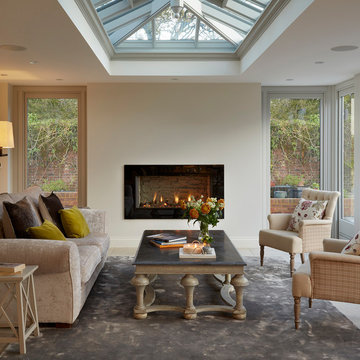
Darren Chung
Klassischer Wintergarten mit Oberlicht, Gaskamin und Kaminumrandung aus Stein in Essex
Klassischer Wintergarten mit Oberlicht, Gaskamin und Kaminumrandung aus Stein in Essex

Traditional design with a modern twist, this ingenious layout links a light-filled multi-functional basement room with an upper orangery. Folding doors to the lower rooms open onto sunken courtyards. The lower room and rooflights link to the main conservatory via a spiral staircase.
Vale Paint Colour- Exterior : Carbon, Interior : Portland
Size- 4.1m x 5.9m (Ground Floor), 11m x 7.5m (Basement Level)

Screened Sun room with tongue and groove ceiling and floor to ceiling Chilton Woodlake blend stone fireplace. Wood framed screen windows and cement floor.
(Ryan Hainey)
Wintergarten mit Kaminumrandung aus Backstein und Kaminumrandung aus Stein Ideen und Design
7