Wintergarten mit Kaminumrandung aus Holz Ideen und Design
Suche verfeinern:
Budget
Sortieren nach:Heute beliebt
61 – 80 von 128 Fotos
1 von 2
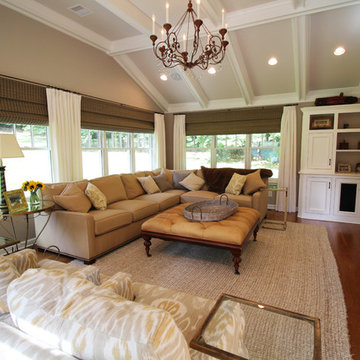
Photos taken by Sunitha Lal
Großer Klassischer Wintergarten mit braunem Holzboden, Kamin und Kaminumrandung aus Holz in New York
Großer Klassischer Wintergarten mit braunem Holzboden, Kamin und Kaminumrandung aus Holz in New York
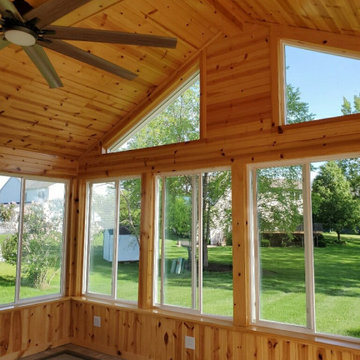
Upon Completion
Mittelgroßer Klassischer Wintergarten ohne Kamin mit Teppichboden, Kaminumrandung aus Holz, normaler Decke und braunem Boden in Chicago
Mittelgroßer Klassischer Wintergarten ohne Kamin mit Teppichboden, Kaminumrandung aus Holz, normaler Decke und braunem Boden in Chicago
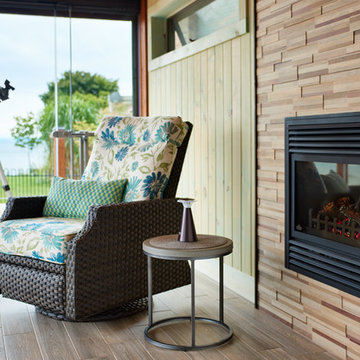
This sunroom is 14'x20' with an expansive view of the water. The Lumon balcony glazing operates to open the 2 walls to the wrap around deck outside. The view is seamless through the balcony glazing and glass railing attached to matching timber posts. The floors are a wood look porcelain tile, complete with hydronic in-floor heat. The walls are finished with a tongue and groove pine stained is a custom colour made by the owner. The fireplace surround is a mosaic wood panel called "Friendly Wall". Roof construction consists of steel beams capped in pine, and 6"x8" pine timber rafters with a pine decking laid across rafters.
Esther Van Geest, ETR Photography
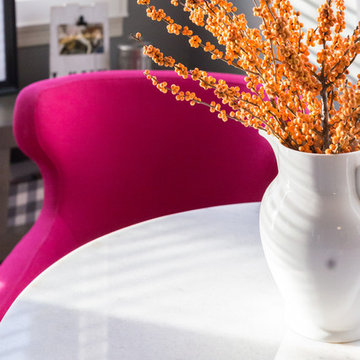
Unidos Marketing Network
Kleiner Klassischer Wintergarten mit Keramikboden, Kamin, Kaminumrandung aus Holz und beigem Boden in Chicago
Kleiner Klassischer Wintergarten mit Keramikboden, Kamin, Kaminumrandung aus Holz und beigem Boden in Chicago
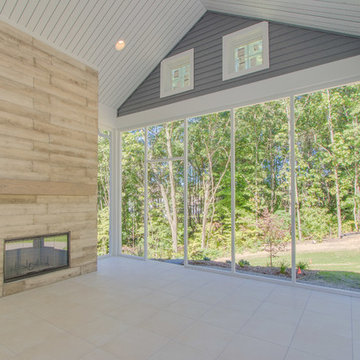
Four Seasons Room: vaulted ceiling, floor to ceiling wood fireplace feature, gas fireplace, floating wood mantle, ceramic tile floors
Wintergarten mit Keramikboden, Kaminumrandung aus Holz und Kamin in Grand Rapids
Wintergarten mit Keramikboden, Kaminumrandung aus Holz und Kamin in Grand Rapids
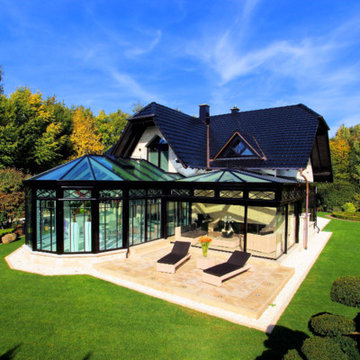
Dieser beeindrucke Wintergarten im viktorianischen Stil mit angeschlossenem Sommergarten wurde als Wohnraumerweiterung konzipiert und umgesetzt. Er sollte das Haus elegant zum großen Garten hin öffnen. Dies ist auch vor allem durch den Sommergarten gelungen, dessen schiebbaren Ganzglaselemente eine fast komplette Öffnung erlauben. Der Clou bei diesem Wintergarten ist der Kontrast zwischen klassischer Außenansicht und einem topmodernen Interieur-Design, das in einem edlen Weiß gehalten wurde. So lässt sich ganzjährig der Garten in vollen Zügen genießen, besonders auch abends dank stimmungsvollen Dreamlights in der Dachkonstruktion.
Gerne verwirklichen wir auch Ihren Traum von einem viktorianischen Wintergarten. Mehr Infos dazu finden Sie auf unserer Webseite www.krenzer.de. Sie können uns gerne telefonisch unter der 0049 6681 96360 oder via E-Mail an mail@krenzer.de erreichen. Wir würden uns freuen, von Ihnen zu hören. Auf unserer Webseite (www.krenzer.de) können Sie sich auch gerne einen kostenlosen Katalog bestellen.
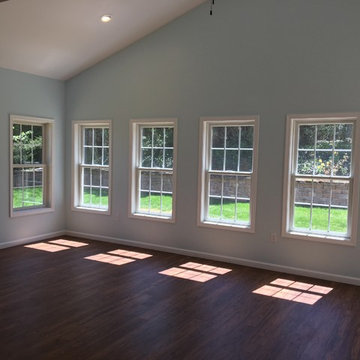
Großer Klassischer Wintergarten mit dunklem Holzboden, Eckkamin, Kaminumrandung aus Holz, normaler Decke und braunem Boden in Sonstige
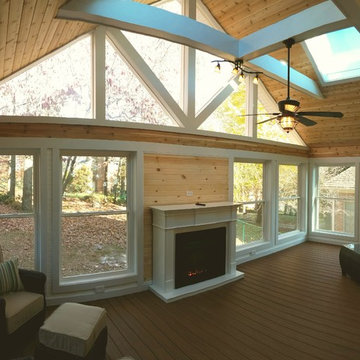
Mittelgroßer Uriger Wintergarten mit braunem Holzboden, Kamin, Kaminumrandung aus Holz, Oberlicht und braunem Boden in Louisville
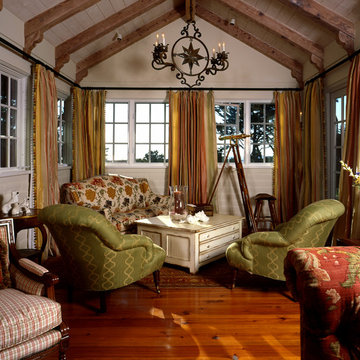
Douglas Johnson Photography
Klassischer Wintergarten mit braunem Holzboden und Kaminumrandung aus Holz in San Francisco
Klassischer Wintergarten mit braunem Holzboden und Kaminumrandung aus Holz in San Francisco
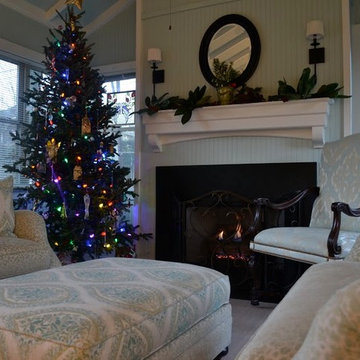
Shelby Shaw Photography
Mittelgroßer Klassischer Wintergarten mit hellem Holzboden, Kamin, Kaminumrandung aus Holz und normaler Decke in Birmingham
Mittelgroßer Klassischer Wintergarten mit hellem Holzboden, Kamin, Kaminumrandung aus Holz und normaler Decke in Birmingham
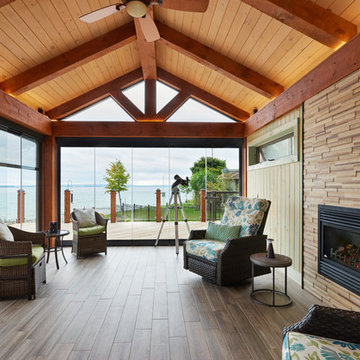
Esther Van Geest, ETR Photography
Großer Moderner Wintergarten mit Porzellan-Bodenfliesen, Kamin und Kaminumrandung aus Holz in Toronto
Großer Moderner Wintergarten mit Porzellan-Bodenfliesen, Kamin und Kaminumrandung aus Holz in Toronto
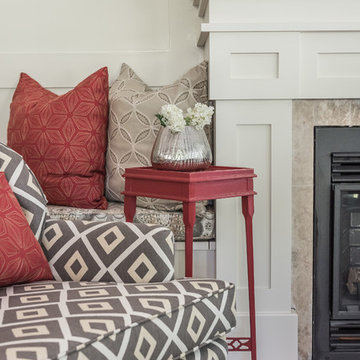
The clients existing swivel club chairs were reupholstered in a playful diamond fabric.
Photo credit: Stephanie Brown Photography
Großer Klassischer Wintergarten mit Travertin, Kamin, Kaminumrandung aus Holz, normaler Decke und beigem Boden in Toronto
Großer Klassischer Wintergarten mit Travertin, Kamin, Kaminumrandung aus Holz, normaler Decke und beigem Boden in Toronto
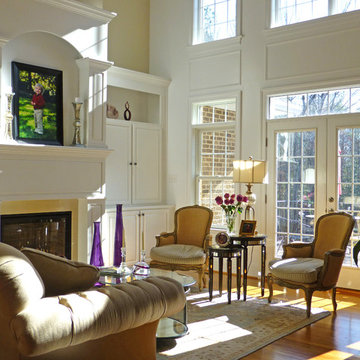
Stan Sweeney
Geräumiger Klassischer Wintergarten mit braunem Holzboden, Kamin und Kaminumrandung aus Holz in Richmond
Geräumiger Klassischer Wintergarten mit braunem Holzboden, Kamin und Kaminumrandung aus Holz in Richmond
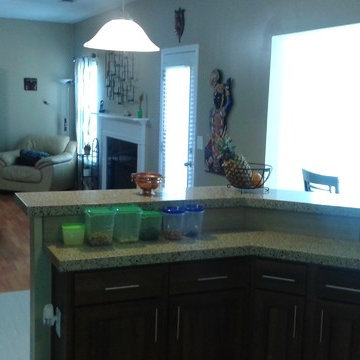
We began by digging the footings for the deck and sunroom; however, we immediately ran into a problem. The back of the lot was built on fill dirt, which meant the structure would need extra support. Fortunately for the customer, with over 20 years of experience in the industry and having dealt with this type of problem before, we were able to contact our structural engineer who devised a plan to take care of the issue. Therefore, what would have been a large problem turned into a simple time delay with some additional cost requirements.
To fix the situation, we would up having to dig 12-foot-deep footings with an excavator before adding some additional helical piers for the deck posts and sunroom foundation (FYI – typical footing depth is two feet). Since the customer understood that this was an unexpected situation, we created a change order to cover the extra cost. Still, it’s important to note that the very nature of construction means that hidden situations may occur, so it’s always wise for customers to have contingency plans in place before work on the home begins.
In the end, we finished on time and within the homeowners budget, and they were thrilled with the quality of our work.
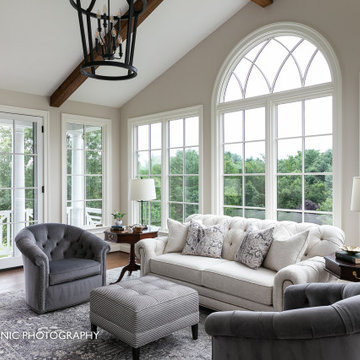
Complete renovation of a home in the rolling hills of the Loudoun County, Virginia horse country. New windows with gothic tracery in the transom and rustic wood beams sourced from antique barns.
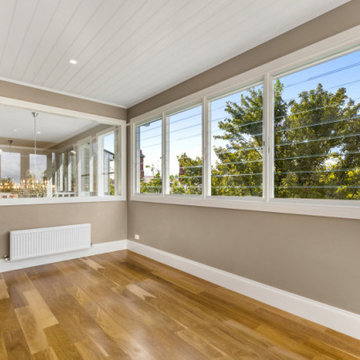
This second storey sunroom features louvre windows, a fireplace as well as hydronic heating and polished timber floors.
Kleiner Klassischer Wintergarten mit braunem Holzboden, Tunnelkamin, Kaminumrandung aus Holz, normaler Decke und braunem Boden in Melbourne
Kleiner Klassischer Wintergarten mit braunem Holzboden, Tunnelkamin, Kaminumrandung aus Holz, normaler Decke und braunem Boden in Melbourne
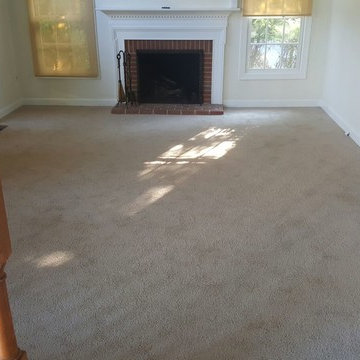
Before Installation
Wintergarten mit Kaminumrandung aus Holz in Washington, D.C.
Wintergarten mit Kaminumrandung aus Holz in Washington, D.C.
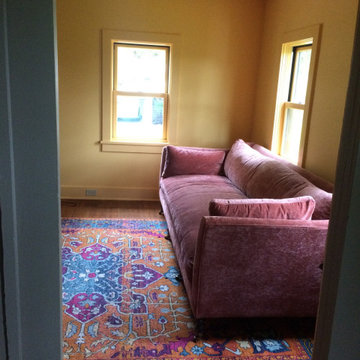
We converted a previously dark paneled drawing room into a sunlit space.
Kleiner Landhaus Wintergarten mit braunem Holzboden, Kamin, Kaminumrandung aus Holz und braunem Boden in Boston
Kleiner Landhaus Wintergarten mit braunem Holzboden, Kamin, Kaminumrandung aus Holz und braunem Boden in Boston
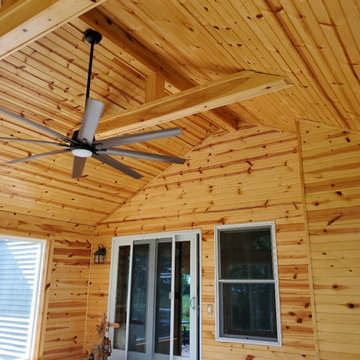
Upon Completion
Mittelgroßer Klassischer Wintergarten ohne Kamin mit Teppichboden, Kaminumrandung aus Holz, normaler Decke und braunem Boden in Chicago
Mittelgroßer Klassischer Wintergarten ohne Kamin mit Teppichboden, Kaminumrandung aus Holz, normaler Decke und braunem Boden in Chicago
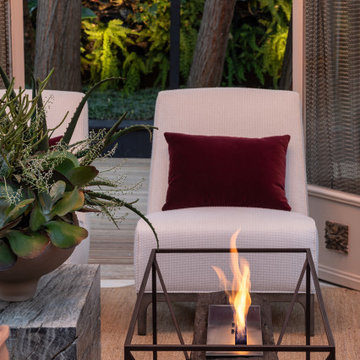
Floor Ecofireplace Fire Pit with ECO 20 burner, weathering Corten steel base and rustic demolition railway sleeper wood* encasing. Thermal insulation made of fire-retardant treatment and refractory tape applied to the burner.
Wintergarten mit Kaminumrandung aus Holz Ideen und Design
4