Wintergarten mit Kaminumrandung aus Stein und Oberlicht Ideen und Design
Suche verfeinern:
Budget
Sortieren nach:Heute beliebt
21 – 40 von 126 Fotos
1 von 3
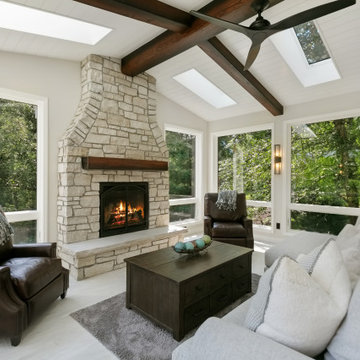
4 Season Porch Addition filled with light form windows and skylights. Ceiling with beams and ship lap, Marvin Ultimate bifold door allows for total open connection between porch and kitchen and dining room.
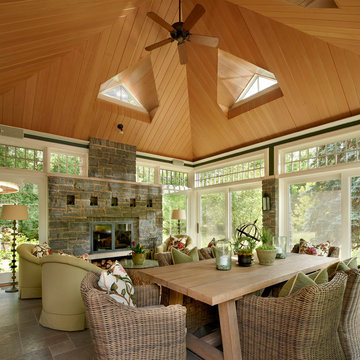
The outdoors is part of the indoors in this sunroom where transoms and custom dormer windows highlight the dramatic wood ceiling.
Großer Klassischer Wintergarten mit Schieferboden, Kamin, Kaminumrandung aus Stein und Oberlicht in Chicago
Großer Klassischer Wintergarten mit Schieferboden, Kamin, Kaminumrandung aus Stein und Oberlicht in Chicago
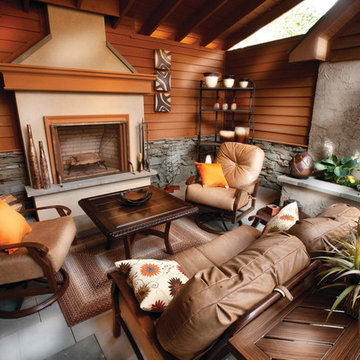
Kirk Zutell:
Mittelgroßer Uriger Wintergarten mit Schieferboden, Kamin, Kaminumrandung aus Stein und Oberlicht in Philadelphia
Mittelgroßer Uriger Wintergarten mit Schieferboden, Kamin, Kaminumrandung aus Stein und Oberlicht in Philadelphia
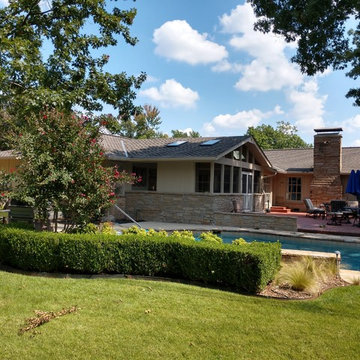
After: The vaulted pavilion was no small undertaking, but our clients agree it was worth it! Skylights help keep the natural light in their home, but keep them dry from any weather Oklahoma throws at them. After seeing the beautiful natural wood of the tongue-and-groove ceiling we were happy the clients opted to keep the color and choose a clear stain. No worries about the winter in this screened in porch-between the gas fireplace and infrared heater they will be nice and cozy while watching all those football games and entertaining outside.
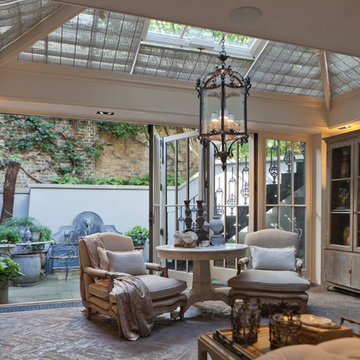
Traditional design with a modern twist, this ingenious layout links a light-filled multi-functional basement room with an upper orangery. Folding doors to the lower rooms open onto sunken courtyards. The lower room and rooflights link to the main conservatory via a spiral staircase.
Vale Paint Colour- Exterior : Carbon, Interior : Portland
Size- 4.1m x 5.9m (Ground Floor), 11m x 7.5m (Basement Level)

Mittelgroßer Klassischer Wintergarten mit Schieferboden, Kamin, Kaminumrandung aus Stein und Oberlicht in Jacksonville
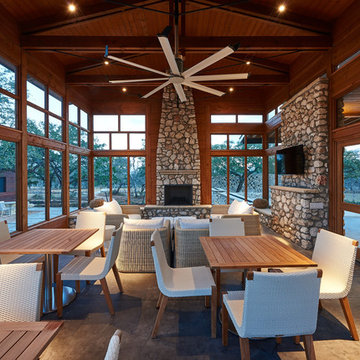
Großer Moderner Wintergarten mit Betonboden, Kamin, Kaminumrandung aus Stein, Oberlicht und grauem Boden in Austin
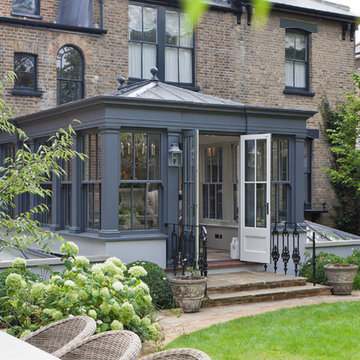
Traditional design with a modern twist, this ingenious layout links a light-filled multi-functional basement room with an upper orangery. Folding doors to the lower rooms open onto sunken courtyards. The lower room and rooflights link to the main conservatory via a spiral staircase.
Vale Paint Colour- Exterior : Carbon, Interior : Portland
Size- 4.1m x 5.9m (Ground Floor), 11m x 7.5m (Basement Level)
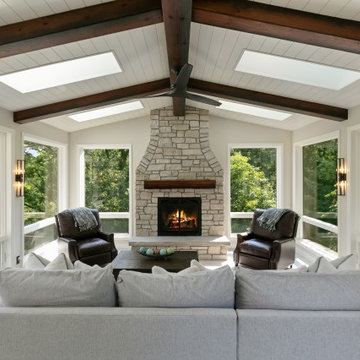
4 Season Porch Addition filled with light form windows and skylights. Ceiling with beams and ship lap, Marvin Ultimate bifold door allows for total open connection between porch and kitchen and dining room.

Dane Gregory Meyer Photography
Großer Uriger Wintergarten mit braunem Holzboden, Kamin, Kaminumrandung aus Stein, Oberlicht und braunem Boden in Seattle
Großer Uriger Wintergarten mit braunem Holzboden, Kamin, Kaminumrandung aus Stein, Oberlicht und braunem Boden in Seattle
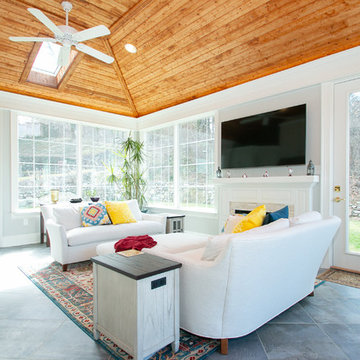
Großer Klassischer Wintergarten mit Porzellan-Bodenfliesen, Kamin, Kaminumrandung aus Stein, Oberlicht und grauem Boden in Sonstige

Kip Dawkins
Großer Moderner Wintergarten mit Porzellan-Bodenfliesen, Tunnelkamin, Kaminumrandung aus Stein und Oberlicht in Richmond
Großer Moderner Wintergarten mit Porzellan-Bodenfliesen, Tunnelkamin, Kaminumrandung aus Stein und Oberlicht in Richmond
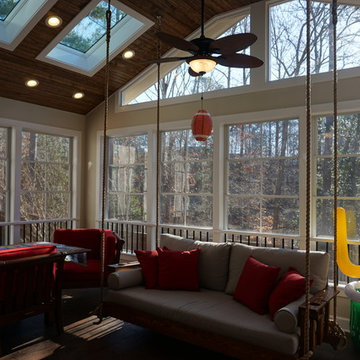
Mittelgroßer Shabby-Style Wintergarten mit Porzellan-Bodenfliesen, Kaminumrandung aus Stein, Oberlicht und braunem Boden in Raleigh

The owners spend a great deal of time outdoors and desperately desired a living room open to the elements and set up for long days and evenings of entertaining in the beautiful New England air. KMA’s goal was to give the owners an outdoor space where they can enjoy warm summer evenings with a glass of wine or a beer during football season.
The floor will incorporate Natural Blue Cleft random size rectangular pieces of bluestone that coordinate with a feature wall made of ledge and ashlar cuts of the same stone.
The interior walls feature weathered wood that complements a rich mahogany ceiling. Contemporary fans coordinate with three large skylights, and two new large sliding doors with transoms.
Other features are a reclaimed hearth, an outdoor kitchen that includes a wine fridge, beverage dispenser (kegerator!), and under-counter refrigerator. Cedar clapboards tie the new structure with the existing home and a large brick chimney ground the feature wall while providing privacy from the street.
The project also includes space for a grill, fire pit, and pergola.
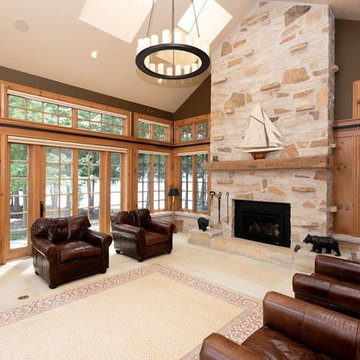
Großer Rustikaler Wintergarten mit Keramikboden, Kamin, Kaminumrandung aus Stein, Oberlicht und beigem Boden in Sonstige
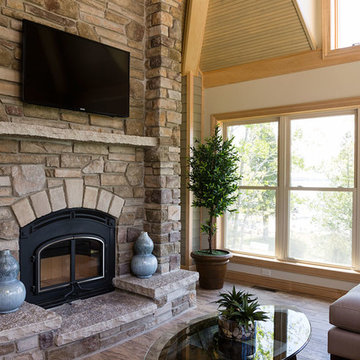
Lodge style Door County family vacation retreat welcomes with soaring ceilings, amazing views, interior touches of stone, gorgeous mill work and a caramel color pallet.
Photo: Mary Santaga
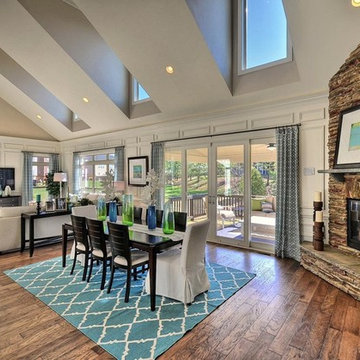
Alpine floorplan morning room
Uriger Wintergarten mit braunem Holzboden, Kaminumrandung aus Stein und Oberlicht in Charlotte
Uriger Wintergarten mit braunem Holzboden, Kaminumrandung aus Stein und Oberlicht in Charlotte
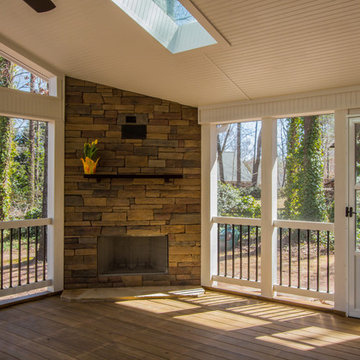
Garrett Anderson, Photographer
Großer Uriger Wintergarten mit braunem Holzboden, Kamin, Kaminumrandung aus Stein und Oberlicht in Atlanta
Großer Uriger Wintergarten mit braunem Holzboden, Kamin, Kaminumrandung aus Stein und Oberlicht in Atlanta
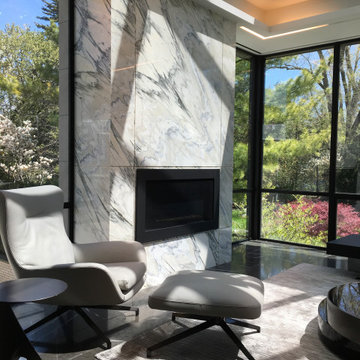
Mittelgroßer Moderner Wintergarten mit Marmorboden, Hängekamin, Kaminumrandung aus Stein, Oberlicht und grauem Boden in Toronto
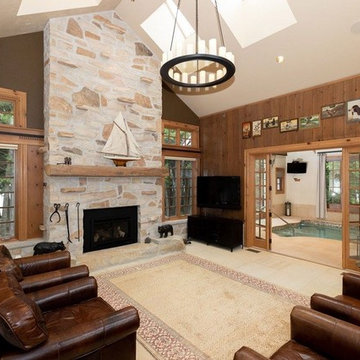
Großer Uriger Wintergarten mit Keramikboden, Kamin, Kaminumrandung aus Stein, Oberlicht und beigem Boden in Sonstige
Wintergarten mit Kaminumrandung aus Stein und Oberlicht Ideen und Design
2