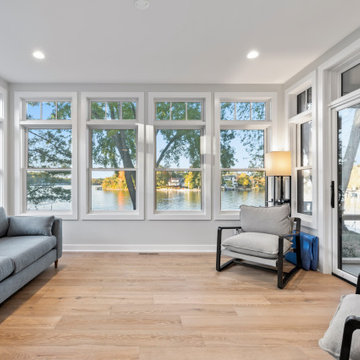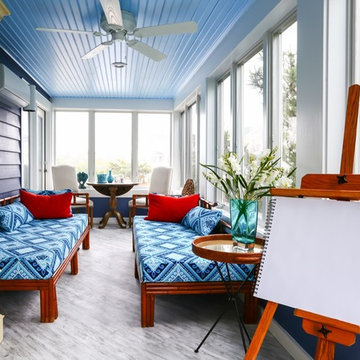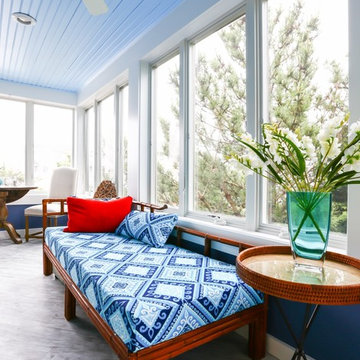Wintergarten mit Laminat und Kalkstein Ideen und Design
Suche verfeinern:
Budget
Sortieren nach:Heute beliebt
81 – 100 von 642 Fotos
1 von 3

Published in the NORTHSHORE HOME MAGAZINE Fall 2015 issue, this home was dubbed 'Manchester Marvel'.
Before its renovation, the home consisted of a street front cottage built in the 1820’s, with a wing added onto the back at a later point. The home owners required a family friendly space to accommodate a large extended family, but they also wished to retain the original character of the home.
The design solution was to turn the rectangular footprint into an L shape. The kitchen and the formal entertaining rooms run along the vertical wing of the home. Within the central hub of the home is a large family room that opens to the kitchen and the back of the patio. Located in the horizontal plane are the solarium, mudroom and garage.
Client Quote
"He (John Olson of OLSON LEWIS + Architects) did an amazing job. He asked us about our goals and actually walked through our former house with us to see what we did and did not like about it. He also worked really hard to give us the same level of detail we had in our last home."
“Manchester Marvel” clients.
Photo Credits:
Eric Roth
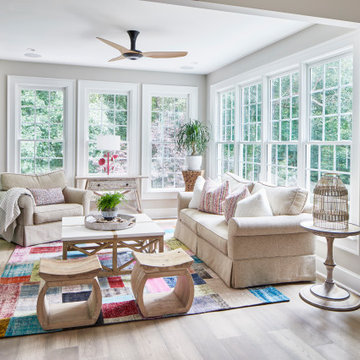
Windows were added on the side of the house to make this a light-filled space. It has sliding doors that go out to the beautiful porch.
Mittelgroßer Klassischer Wintergarten mit Laminat und beigem Boden in Atlanta
Mittelgroßer Klassischer Wintergarten mit Laminat und beigem Boden in Atlanta
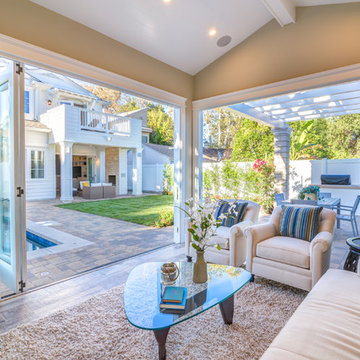
Sunroom of the New house construction in Studio City which included the installation of folding glass doors, sunroom ceiling, sunroom wall painting, sunroom floors and sunroom furniture.
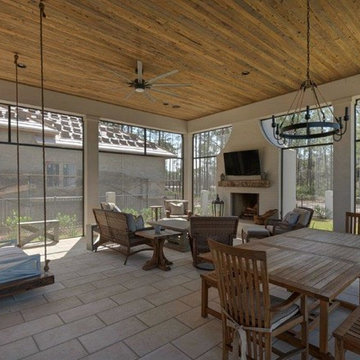
Geräumiger Country Wintergarten mit Kalkstein, Kamin, normaler Decke, beigem Boden und Kaminumrandung aus Backstein in Miami
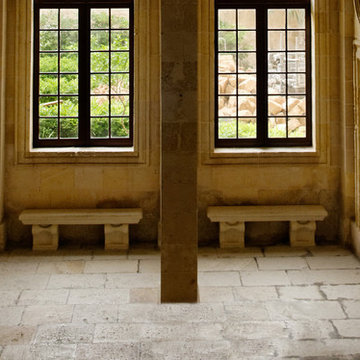
Kleiner Mediterraner Wintergarten ohne Kamin mit Kalkstein und normaler Decke in New York
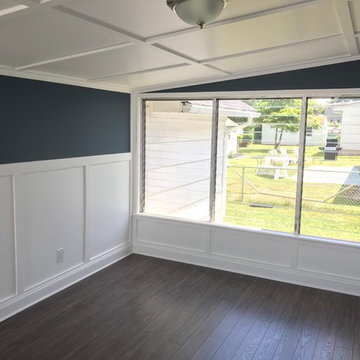
Jalousie windows shining plenty of light into this craftsman style sun room.
Mittelgroßer Uriger Wintergarten mit Laminat, normaler Decke und braunem Boden in New York
Mittelgroßer Uriger Wintergarten mit Laminat, normaler Decke und braunem Boden in New York
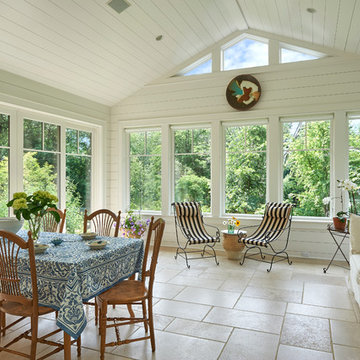
David Sloane
Großer Rustikaler Wintergarten ohne Kamin mit Kalkstein, normaler Decke und beigem Boden in New York
Großer Rustikaler Wintergarten ohne Kamin mit Kalkstein, normaler Decke und beigem Boden in New York
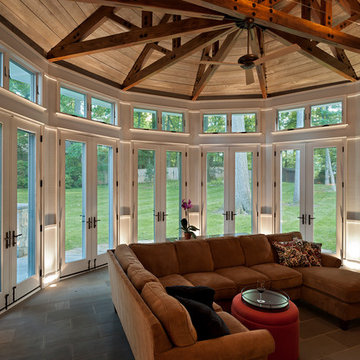
Paul Burk Photography, Designed by Matthew Ossolinski Architects, Built by The Ley Group
Großer Klassischer Wintergarten mit Kalkstein in Washington, D.C.
Großer Klassischer Wintergarten mit Kalkstein in Washington, D.C.
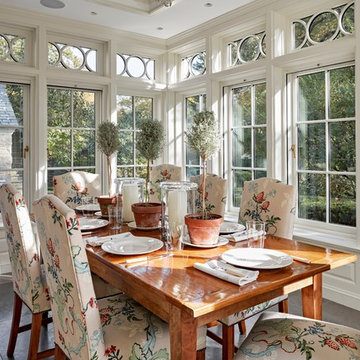
Robert Benson For Charles Hilton Architects
From grand estates, to exquisite country homes, to whole house renovations, the quality and attention to detail of a "Significant Homes" custom home is immediately apparent. Full time on-site supervision, a dedicated office staff and hand picked professional craftsmen are the team that take you from groundbreaking to occupancy. Every "Significant Homes" project represents 45 years of luxury homebuilding experience, and a commitment to quality widely recognized by architects, the press and, most of all....thoroughly satisfied homeowners. Our projects have been published in Architectural Digest 6 times along with many other publications and books. Though the lion share of our work has been in Fairfield and Westchester counties, we have built homes in Palm Beach, Aspen, Maine, Nantucket and Long Island.
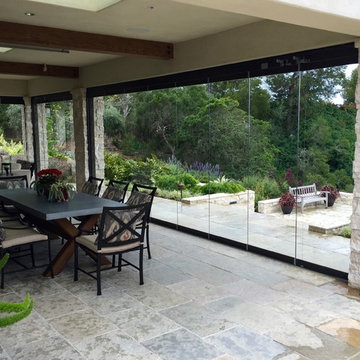
Indoor-outdoor convertible contemporary modern dining area. Stone and tile work. Stone wall masonry and custom glass vertical doors opening to backyard entertainment space
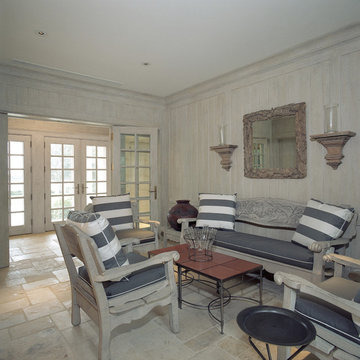
By the entrance, an inviting and livable conversation area. Hamptons, NY Home | Interior Architecture by Brian O'Keefe Architect, PC, with Interior Design by Marjorie Shushan | Photo by Ron Pappageorge

Mittelgroßer Moderner Wintergarten mit Laminat, Kamin, gefliester Kaminumrandung, buntem Boden und Glasdecke in Dublin
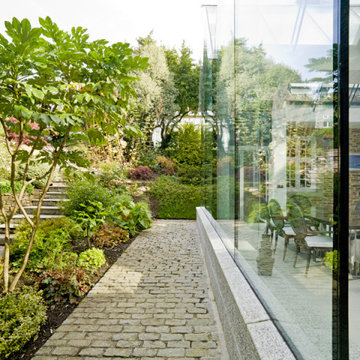
This structural glass addition to a Grade II Listed Arts and Crafts-inspired House built in the 20thC replaced an existing conservatory which had fallen into disrepair.
The replacement conservatory was designed to sit on the footprint of the previous structure, but with a significantly more contemporary composition.
Working closely with conservation officers to produce a design sympathetic to the historically significant home, we developed an innovative yet sensitive addition that used locally quarried granite, natural lead panels and a technologically advanced glazing system to allow a frameless, structurally glazed insertion which perfectly complements the existing house.
The new space is flooded with natural daylight and offers panoramic views of the gardens beyond.
Photograph: Collingwood Photography
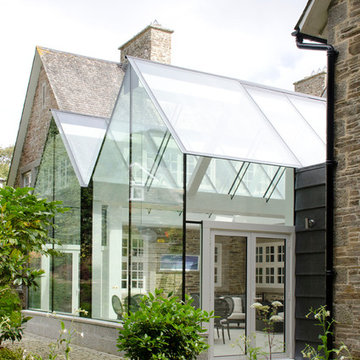
This structural glass addition to a Grade II Listed Arts and Crafts-inspired House built in the 20thC replaced an existing conservatory which had fallen into disrepair.
The replacement conservatory was designed to sit on the footprint of the previous structure, but with a significantly more contemporary composition.
Working closely with conservation officers to produce a design sympathetic to the historically significant home, we developed an innovative yet sensitive addition that used locally quarried granite, natural lead panels and a technologically advanced glazing system to allow a frameless, structurally glazed insertion which perfectly complements the existing house.
The new space is flooded with natural daylight and offers panoramic views of the gardens beyond.
Photograph: Collingwood Photography
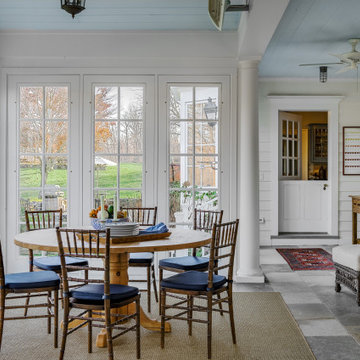
3 Season Room with fireplace and great views
Klassischer Wintergarten mit Kalkstein, Kamin, Kaminumrandung aus Backstein, normaler Decke und grauem Boden in New York
Klassischer Wintergarten mit Kalkstein, Kamin, Kaminumrandung aus Backstein, normaler Decke und grauem Boden in New York
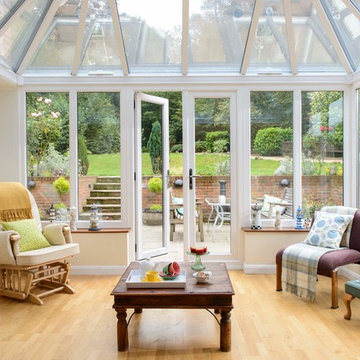
This Edwardian conservatory is styled in contemporary Dual Antracite Grey coloured uPVC to perfectly offset a traditional cottage in Hampshire. It's a brilliant blend of bright and airy with tonnes of light streaming in through the roof.
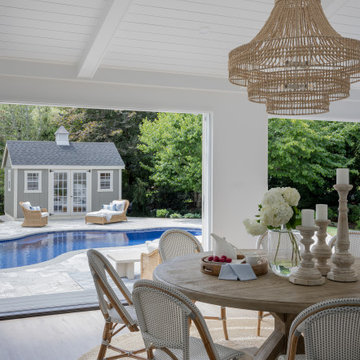
Mittelgroßer Maritimer Wintergarten mit Laminat, Kamin, Kaminumrandung aus Stein und beigem Boden in Boston
Wintergarten mit Laminat und Kalkstein Ideen und Design
5
