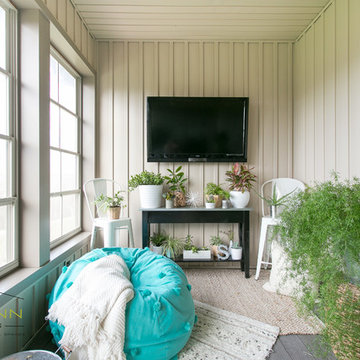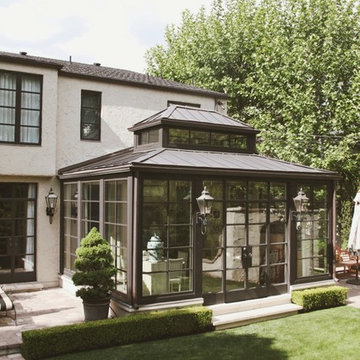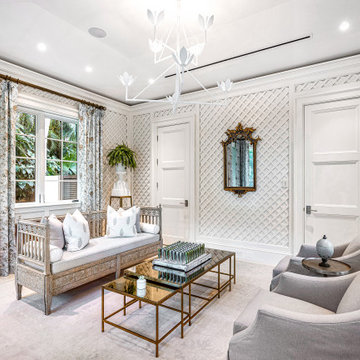Wintergarten mit Laminat und Kalkstein Ideen und Design
Suche verfeinern:
Budget
Sortieren nach:Heute beliebt
101 – 120 von 642 Fotos
1 von 3
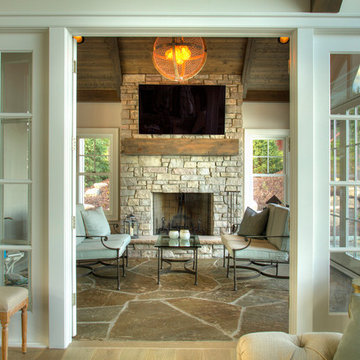
Mittelgroßer Klassischer Wintergarten mit Kalkstein, Kamin, Kaminumrandung aus Stein und normaler Decke in Minneapolis
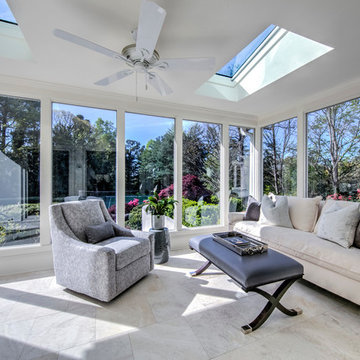
Mittelgroßer Klassischer Wintergarten mit Kalkstein, Oberlicht und beigem Boden in Atlanta

Geräumiger Landhaus Wintergarten mit Kalkstein, Kamin, Kaminumrandung aus Backstein, normaler Decke und beigem Boden in Miami
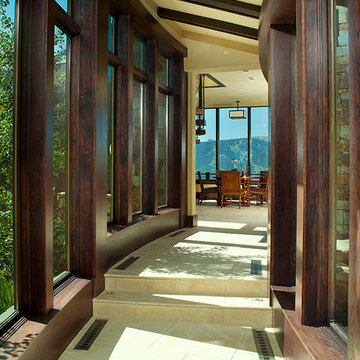
Großer Moderner Wintergarten ohne Kamin mit Kalkstein und normaler Decke in Denver
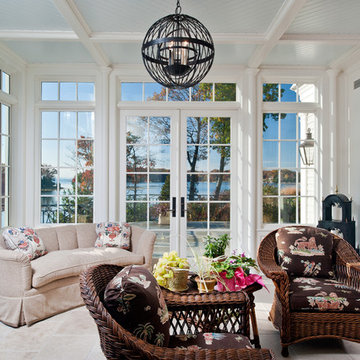
Großer Klassischer Wintergarten mit Kalkstein und normaler Decke in New York
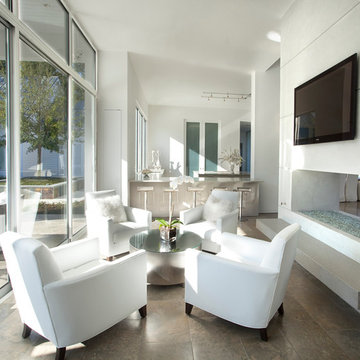
Interior design by Vikki Leftwich, furnishings from Villa Vici || photo: Chad Chenier
Mittelgroßer Moderner Wintergarten mit Kalkstein, Tunnelkamin, verputzter Kaminumrandung und normaler Decke in New Orleans
Mittelgroßer Moderner Wintergarten mit Kalkstein, Tunnelkamin, verputzter Kaminumrandung und normaler Decke in New Orleans
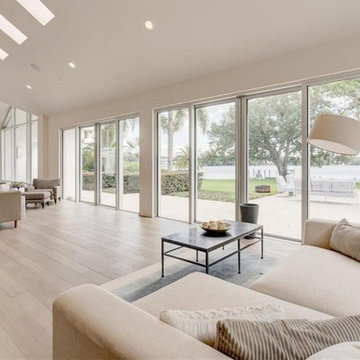
Großer Moderner Wintergarten ohne Kamin mit Laminat, Oberlicht und beigem Boden in Tampa
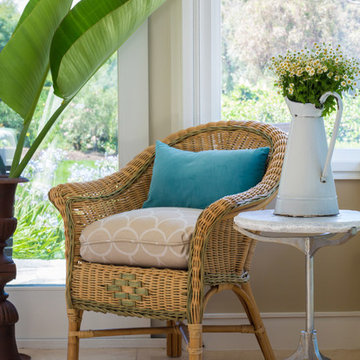
SoCal Contractor Construction
Erika Bierman Photography
Großer Klassischer Wintergarten mit Kalkstein und beigem Boden in San Diego
Großer Klassischer Wintergarten mit Kalkstein und beigem Boden in San Diego
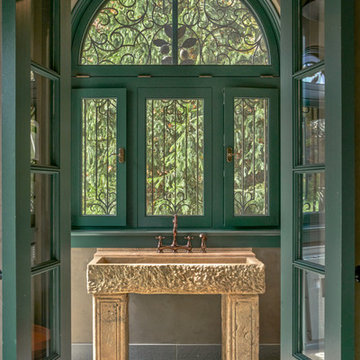
Alice Washburn Award 2015 - Winner - Accessory Building
athome A list Awards 2015 - Finalist - Best Pool House
Robert Benson Photography
Wintergarten mit Kalkstein in New York
Wintergarten mit Kalkstein in New York

Großer Moderner Wintergarten ohne Kamin mit Kalkstein, Glasdecke und grauem Boden in Paris
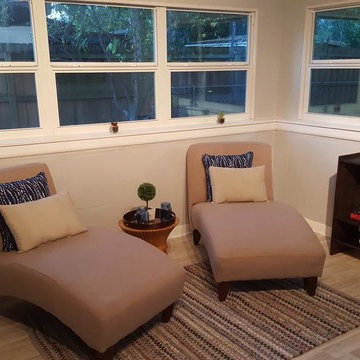
Kleiner Moderner Wintergarten ohne Kamin mit Laminat, normaler Decke und braunem Boden in Tampa
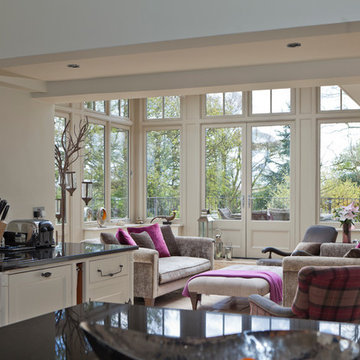
A beautiful orangery constructed on an old rectory in Nottinghamshire.
This project also included extensive building work by our Building Division to construct the raised base work, terrace, and stairs, all faced with reclaimed bricks.
Vale Paint Colour- Flagstone
Size- 5.7M X 5.1M
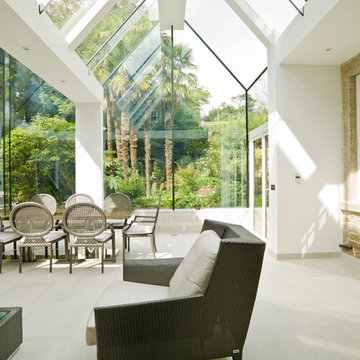
This structural glass addition to a Grade II Listed Arts and Crafts-inspired House built in the 20thC replaced an existing conservatory which had fallen into disrepair.
The replacement conservatory was designed to sit on the footprint of the previous structure, but with a significantly more contemporary composition.
Working closely with conservation officers to produce a design sympathetic to the historically significant home, we developed an innovative yet sensitive addition that used locally quarried granite, natural lead panels and a technologically advanced glazing system to allow a frameless, structurally glazed insertion which perfectly complements the existing house.
The new space is flooded with natural daylight and offers panoramic views of the gardens beyond.
Photograph: Collingwood Photography
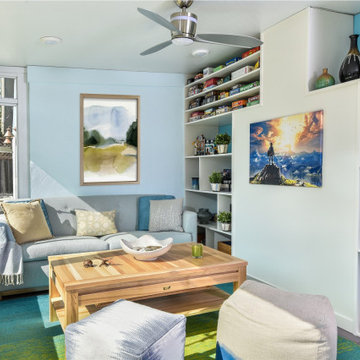
The mission: turn an unused back patio into a space where mom and dad and kids can all play and enjoy being together. Dad is an avid video gamer, mom and dad love to play board games with friends and family, and the kids love to draw and play.
After the patio received a new enclosure and ceiling with recessed LED lights, my solution was to divide this long space into two zones, one for adults and one for kids, but unified with a sky blue and soothing green color palette and coordinating rugs.
To the right we have a comfortable sofa with poufs gathered around a specialty cocktail table that turns into a gaming table featuring a recessed well which corrals boards, game pieces, and dice (and a handy grooved lip for propping up game cards), and also has a hidden pop-up monitor that connects to game consoles or streams films/television.
I designed a shelving system to wrap around the back of a brick fireplace that includes narrow upper shelving to store board games, and plenty of other spots for fun things like working robotic models of R2D2 and BB8!
Over in the kids’ zone, a handy storage system with blue doors, a modular play table in a dark blue grey, and a sweet little tee pee lined with fur throws for playing, hiding, or napping gives this half of the room an organized way for kids to express themselves. Magnetic art holders on the wall display an ever-changing gallery of finger paintings and school crafts.
This back patio is now a fun room sunroom where the whole family can play!
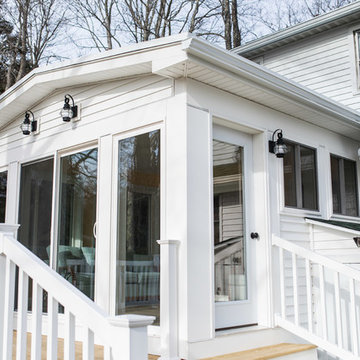
Kleiner Klassischer Wintergarten ohne Kamin mit Laminat, normaler Decke und grauem Boden in Sonstige
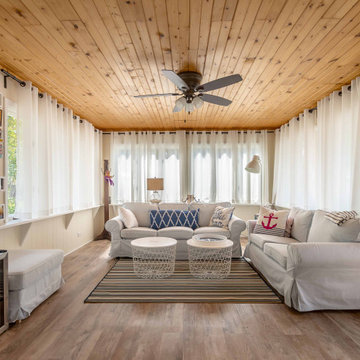
Mittelgroßer Eklektischer Wintergarten ohne Kamin mit Laminat, braunem Boden und normaler Decke in Chicago
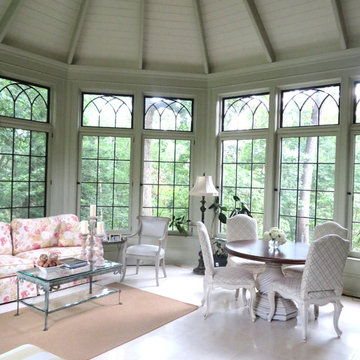
Interior Desgin by Catherine Lowe, ASID w/ABS Architects
Großer Klassischer Wintergarten mit Kalkstein, normaler Decke und weißem Boden in Baltimore
Großer Klassischer Wintergarten mit Kalkstein, normaler Decke und weißem Boden in Baltimore
Wintergarten mit Laminat und Kalkstein Ideen und Design
6
