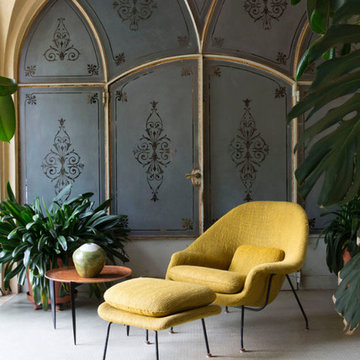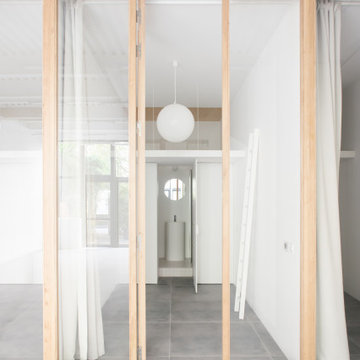Wintergarten mit Laminat und Keramikboden Ideen und Design
Suche verfeinern:
Budget
Sortieren nach:Heute beliebt
141 – 160 von 2.213 Fotos
1 von 3
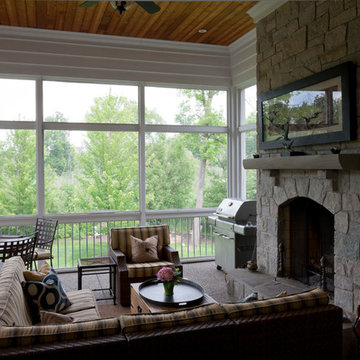
© George Dzahristos
Geräumiger Klassischer Wintergarten mit Keramikboden, Kamin und Kaminumrandung aus Stein in Detroit
Geräumiger Klassischer Wintergarten mit Keramikboden, Kamin und Kaminumrandung aus Stein in Detroit
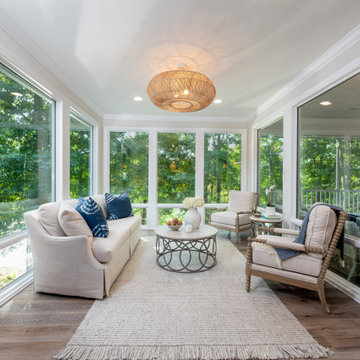
Originally built in 1990 the Heady Lakehouse began as a 2,800SF family retreat and now encompasses over 5,635SF. It is located on a steep yet welcoming lot overlooking a cove on Lake Hartwell that pulls you in through retaining walls wrapped with White Brick into a courtyard laid with concrete pavers in an Ashlar Pattern. This whole home renovation allowed us the opportunity to completely enhance the exterior of the home with all new LP Smartside painted with Amherst Gray with trim to match the Quaker new bone white windows for a subtle contrast. You enter the home under a vaulted tongue and groove white washed ceiling facing an entry door surrounded by White brick.
Once inside you’re encompassed by an abundance of natural light flooding in from across the living area from the 9’ triple door with transom windows above. As you make your way into the living area the ceiling opens up to a coffered ceiling which plays off of the 42” fireplace that is situated perpendicular to the dining area. The open layout provides a view into the kitchen as well as the sunroom with floor to ceiling windows boasting panoramic views of the lake. Looking back you see the elegant touches to the kitchen with Quartzite tops, all brass hardware to match the lighting throughout, and a large 4’x8’ Santorini Blue painted island with turned legs to provide a note of color.
The owner’s suite is situated separate to one side of the home allowing a quiet retreat for the homeowners. Details such as the nickel gap accented bed wall, brass wall mounted bed-side lamps, and a large triple window complete the bedroom. Access to the study through the master bedroom further enhances the idea of a private space for the owners to work. It’s bathroom features clean white vanities with Quartz counter tops, brass hardware and fixtures, an obscure glass enclosed shower with natural light, and a separate toilet room.
The left side of the home received the largest addition which included a new over-sized 3 bay garage with a dog washing shower, a new side entry with stair to the upper and a new laundry room. Over these areas, the stair will lead you to two new guest suites featuring a Jack & Jill Bathroom and their own Lounging and Play Area.
The focal point for entertainment is the lower level which features a bar and seating area. Opposite the bar you walk out on the concrete pavers to a covered outdoor kitchen feature a 48” grill, Large Big Green Egg smoker, 30” Diameter Evo Flat-top Grill, and a sink all surrounded by granite countertops that sit atop a white brick base with stainless steel access doors. The kitchen overlooks a 60” gas fire pit that sits adjacent to a custom gunite eight sided hot tub with travertine coping that looks out to the lake. This elegant and timeless approach to this 5,000SF three level addition and renovation allowed the owner to add multiple sleeping and entertainment areas while rejuvenating a beautiful lake front lot with subtle contrasting colors.
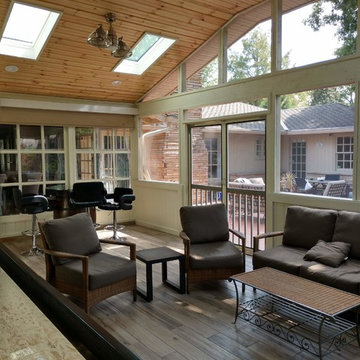
After: The vaulted pavilion was no small undertaking, but our clients agree it was worth it! Skylights help keep the natural light in their home, but keep them dry from any weather Oklahoma throws at them. After seeing the beautiful natural wood of the tongue-and-groove ceiling we were happy the clients opted to keep the color and choose a clear stain. No worries about the winter in this screened in porch-between the gas fireplace and infrared heater they will be nice and cozy while watching all those football games and entertaining outside.
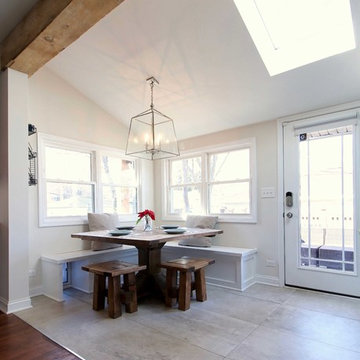
A small addition that includes a breakfast banquette and built-in mud room cabinetry. Carefully sized windows, French door and skylight bring lots of light to the space for a fresh, inviting look.
The breakfast banquette serves as a convenient location for a dog door to the rear patio.
Photo by Omar Gutiérrez, Architect
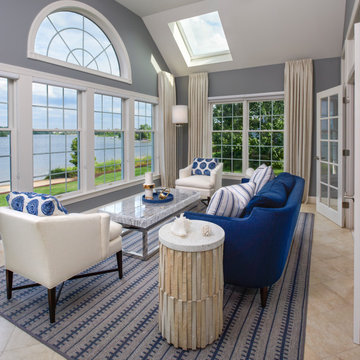
Kleiner Klassischer Wintergarten mit Keramikboden, Oberlicht und beigem Boden in Detroit
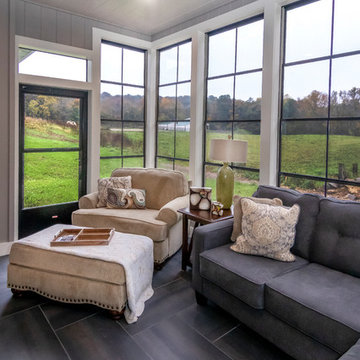
Mittelgroßer Rustikaler Wintergarten mit Keramikboden, normaler Decke und grauem Boden in Sonstige
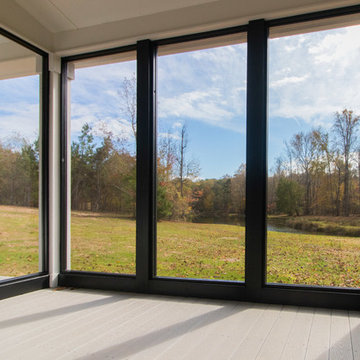
Mittelgroßer Moderner Wintergarten mit Keramikboden, normaler Decke und grauem Boden in Atlanta
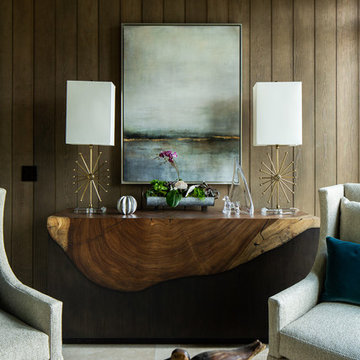
Den in Luxury lake home on Lake Martin in Alexander City Alabama photographed for Birmingham Magazine, Krumdieck Architecture, and Russell Lands by Birmingham Alabama based architectural and interiors photographer Tommy Daspit.
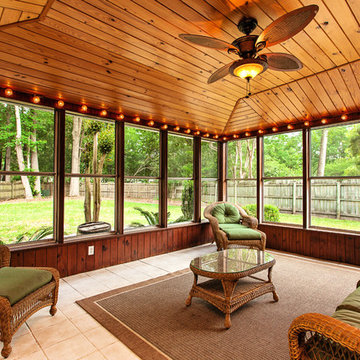
Cassandra Michelle Photography
Großer Wintergarten mit Keramikboden, normaler Decke und beigem Boden in Charleston
Großer Wintergarten mit Keramikboden, normaler Decke und beigem Boden in Charleston
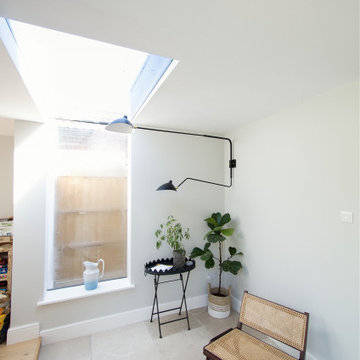
opening onto the garden...
Kleiner Moderner Wintergarten mit Keramikboden, Glasdecke und beigem Boden in Surrey
Kleiner Moderner Wintergarten mit Keramikboden, Glasdecke und beigem Boden in Surrey
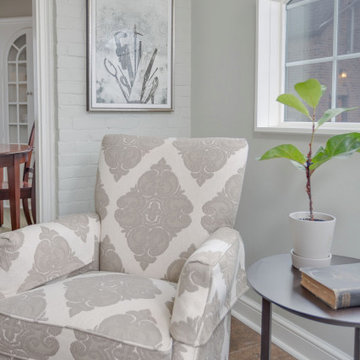
This cozy nook in the sunroom features original artwork and a pair of swivel rockers.
Kleiner Klassischer Wintergarten ohne Kamin mit Keramikboden, normaler Decke und braunem Boden in Sonstige
Kleiner Klassischer Wintergarten ohne Kamin mit Keramikboden, normaler Decke und braunem Boden in Sonstige
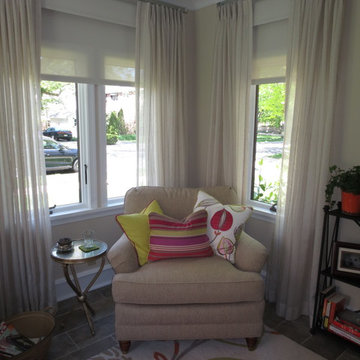
Greystone Interiors LLC
Kleiner Klassischer Wintergarten ohne Kamin mit Keramikboden und beigem Boden in Philadelphia
Kleiner Klassischer Wintergarten ohne Kamin mit Keramikboden und beigem Boden in Philadelphia
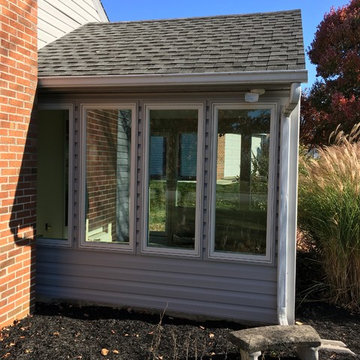
Kleiner Klassischer Wintergarten ohne Kamin mit normaler Decke, Keramikboden und grauem Boden in Sonstige
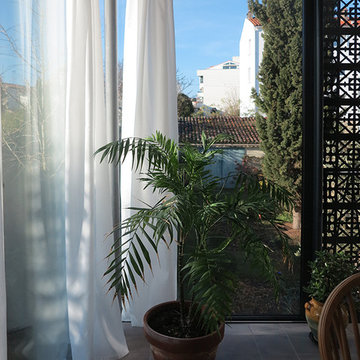
clementbacle©
Kleiner Moderner Wintergarten ohne Kamin mit Keramikboden, normaler Decke und grauem Boden in Nantes
Kleiner Moderner Wintergarten ohne Kamin mit Keramikboden, normaler Decke und grauem Boden in Nantes
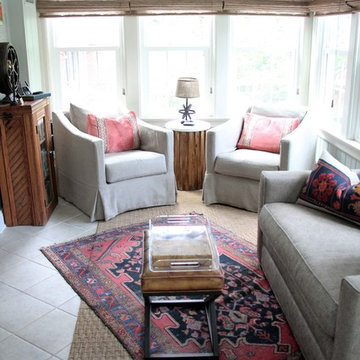
This Sunroom space went through a bit of a renovation! Adding color and textured layers and a few custom furniture pieces makes it an extension of the home.
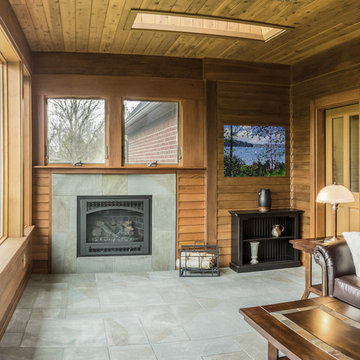
Stay warm with gas fireplace on cedar shingled back porch. Arts and Craft fireplace with ceramic tile that resembles green slate.
Rustikaler Wintergarten mit Keramikboden, Kamin, gefliester Kaminumrandung und Oberlicht in Detroit
Rustikaler Wintergarten mit Keramikboden, Kamin, gefliester Kaminumrandung und Oberlicht in Detroit
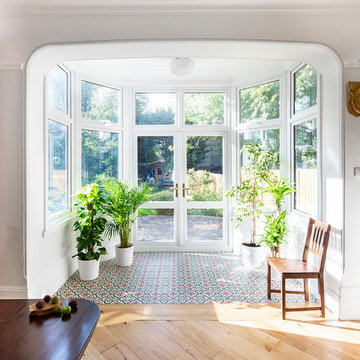
Attilio Fiumarella
Moderner Wintergarten mit Keramikboden, normaler Decke und buntem Boden in London
Moderner Wintergarten mit Keramikboden, normaler Decke und buntem Boden in London

Located in a serene plot in Kittery Point, Maine, this gable-style conservatory was designed, engineered, and installed by Sunspace Design. Extending from the rear of the residence and positioned to capture picturesque views of the surrounding yard and forest, the completed glass space is testament to our commitment to meticulous craftsmanship.
Sunspace provided start to finish services for this project, serving as both the glass specialist and the general contractor. We began by providing detailed CAD drawings and manufacturing key components. The mahogany framing was milled and constructed in our wood shop. Meanwhile, we brought our experience in general construction to the fore to prepare the conservatory space to receive the custom glass roof components. The steel structural ridge beam, conventionally framed walls, and raised floor frame were all constructed on site. Insulated Andersen windows invite ample natural light into the space, and the addition of copper cladding ensures a timelessly elegant look.
Every aspect of the completed space is informed by our 40+ years of custom glass specialization. Our passion for architectural glass design extends beyond mere renovation; it encompasses the art of blending nature with refined architecture. Conservatories like these are harmonious extensions that bridge indoor living with the allure of the outdoors. We invite you to explore the transformative potential of glass by working with us to imagine how nature's beauty can be woven into the fabric of your home.
Wintergarten mit Laminat und Keramikboden Ideen und Design
8
