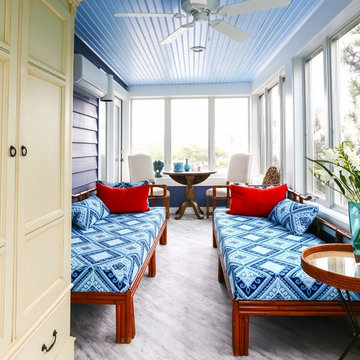Wintergarten mit Laminat und Marmorboden Ideen und Design
Suche verfeinern:
Budget
Sortieren nach:Heute beliebt
101 – 120 von 560 Fotos
1 von 3
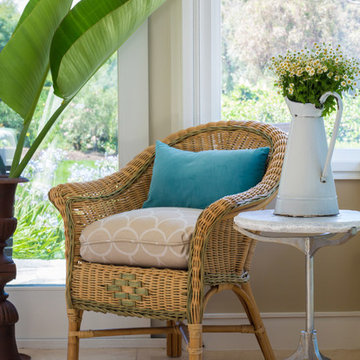
SoCal Contractor Construction
Erika Bierman Photography
Lori Dennis Interior Design
Großer Maritimer Wintergarten mit Marmorboden und beigem Boden in Los Angeles
Großer Maritimer Wintergarten mit Marmorboden und beigem Boden in Los Angeles
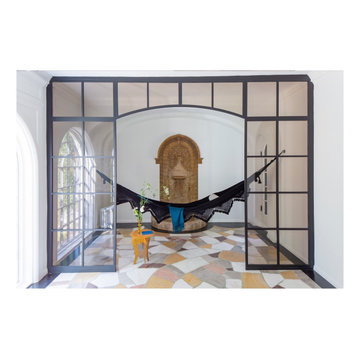
We repeated the iron and glass office doors (opposite this space) to create a small tableaux with a custom knitted hammock and a wall fountain. A perfect little hideaway in an otherwise expansive home.
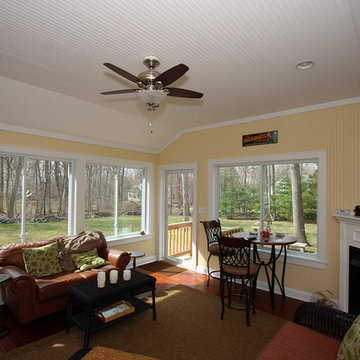
Four-Season Room / Sunroom
Mittelgroßer Klassischer Wintergarten mit Laminat, Eckkamin und normaler Decke in New York
Mittelgroßer Klassischer Wintergarten mit Laminat, Eckkamin und normaler Decke in New York
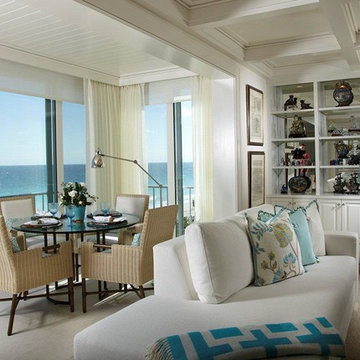
As part of our update to this highrise condo, Pineapple House designers removed the sliding glass doors separating the living room from the lanai. This significantly opened up the space.
Daniel Newcomb Architectural Photography
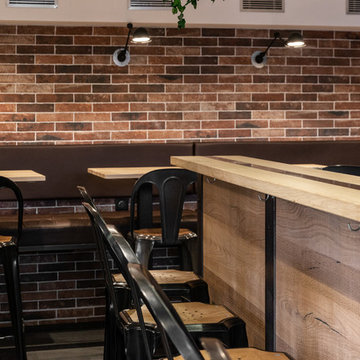
Agencement en metal pour le café des sports à Rumilly.
Fabrication des banquettes en acier, casquette de bar, meuble étagères arrière de bar, habillage de bar, meuble sur mesure, raque à verre et verrière.
Rénovation complète en seulement 3 semaines par l'agence ESKIS designer de restaurant.
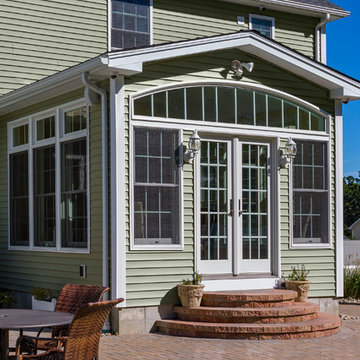
Mittelgroßer Klassischer Wintergarten ohne Kamin mit Marmorboden, normaler Decke und braunem Boden in New York
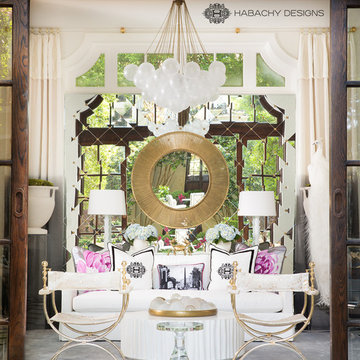
Photography by Jeff Roffman
Großer Maritimer Wintergarten ohne Kamin mit Marmorboden in Atlanta
Großer Maritimer Wintergarten ohne Kamin mit Marmorboden in Atlanta
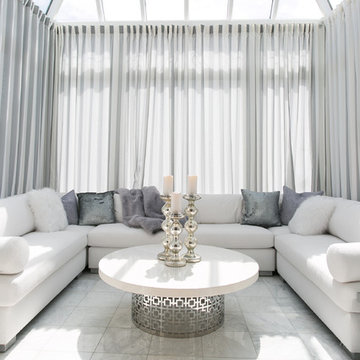
Mittelgroßer Moderner Wintergarten ohne Kamin mit Marmorboden, Oberlicht und weißem Boden in Sonstige
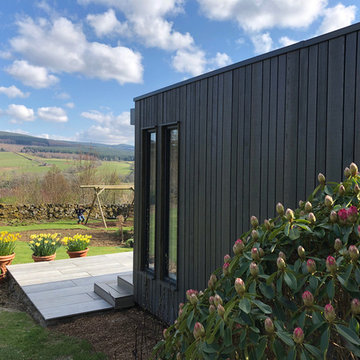
This incredible Garden Room in the Perthshire hills was designed to allow guests to stay in the Room at the bottom of the extensive garden and enjoy the magnificent views.
The room is 4.2m deep x 5.2m wide and features a separate shower room, basin and wc and storage cupboard. The windows are stunning aluminium bi-fold doors to allow maximum light and in the warmer days, the doors open right back to take in the surrounding countryside.
The room was clad in Russwood SILA A/B® Siberian Larch cladding, factory coated in Mid Grey SiOO:X to provide a uniformed weathered finish. The lighting by night was designed to project both up and down the structure on the two sides visible by the house, creating a dramatic image at the bottom of the garden.
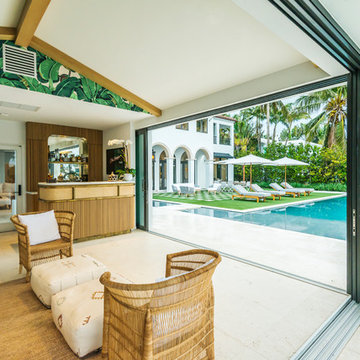
The original guest house was turned into an indoor-outdoor cabana with Carrara marble and French White Oak accents, a custom wet bar complete with a sink, refrigerator, ice machine, storage, and 20-foot-long glass pocketing doors.
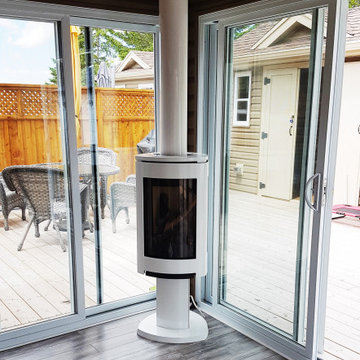
This sunroom now all of sudden can be a 4 season room with the addition of this GF370 gas stove. Tucked into the corner as not to invade any space it now becomes a focal point to gather around during the fall and winter evenings.
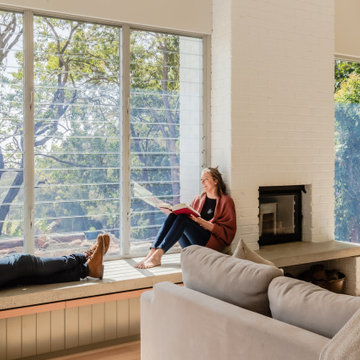
When the collaboration between client, builder and cabinet maker comes together perfectly the end result is one we are all very proud of. The clients had many ideas which evolved as the project was taking shape and as the budget changed. Through hours of planning and preparation the end result was to achieve the level of design and finishes that the client, builder and cabinet expect without making sacrifices or going over budget. Soft Matt finishes, solid timber, stone, brass tones, porcelain, feature bathroom fixtures and high end appliances all come together to create a warm, homely and sophisticated finish. The idea was to create spaces that you can relax in, work from, entertain in and most importantly raise your young family in. This project was fantastic to work on and the result shows that why would you ever want to leave home?
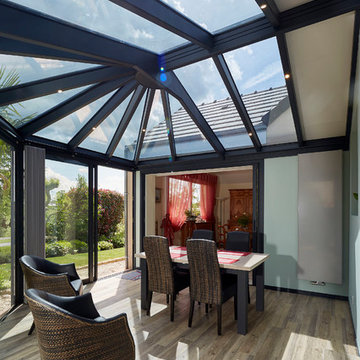
François DELAUNEY
Moderner Wintergarten ohne Kamin mit Laminat, Oberlicht und beigem Boden in Sonstige
Moderner Wintergarten ohne Kamin mit Laminat, Oberlicht und beigem Boden in Sonstige
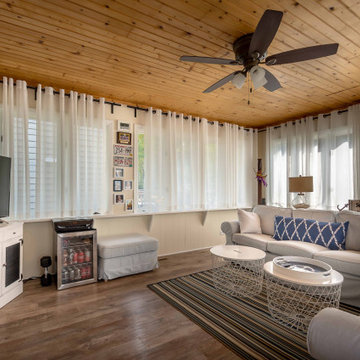
Mittelgroßer Eklektischer Wintergarten ohne Kamin mit Laminat, braunem Boden und normaler Decke in Chicago
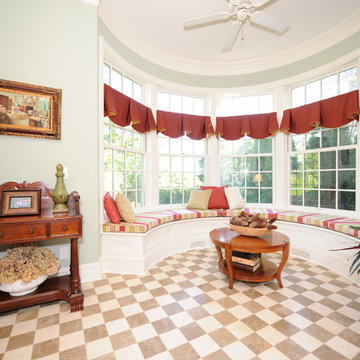
Mittelgroßer Klassischer Wintergarten ohne Kamin mit Marmorboden, normaler Decke und buntem Boden in New York
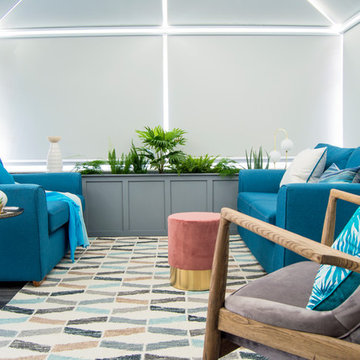
We have turned this once unused space into a sociable entertaining room, that now remains at the perfect temperature all year round with thermal roller blinds and sofas in a bright tones of blue.
The thermal roof and side blinds, keep the sunlight out, the thermal comfort in the room and also privacy.
The blue sofa, the stand alone armchair open up the space and the red stool can either be used as an additional seating space or an additional place for a tray or a magazine that is being read
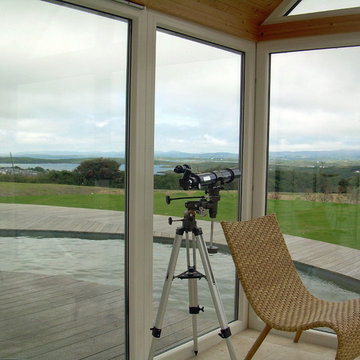
New Conservatory West Cork
Foto Aurora Aleson
Country Wintergarten mit Marmorboden in Dublin
Country Wintergarten mit Marmorboden in Dublin

Four seasons sunroom overlooking the outdoor patio.
Mittelgroßer Moderner Wintergarten mit Laminat, Eckkamin, Kaminumrandung aus Stein und grauem Boden in Kansas City
Mittelgroßer Moderner Wintergarten mit Laminat, Eckkamin, Kaminumrandung aus Stein und grauem Boden in Kansas City
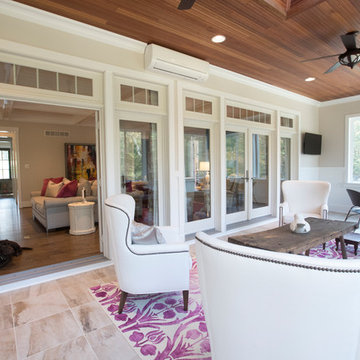
Großer Klassischer Wintergarten ohne Kamin mit Marmorboden, normaler Decke und beigem Boden in Baltimore
Wintergarten mit Laminat und Marmorboden Ideen und Design
6
