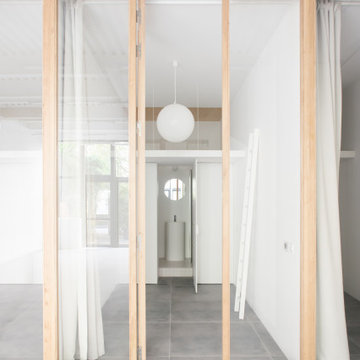Wintergarten mit Teppichboden und Keramikboden Ideen und Design
Suche verfeinern:
Budget
Sortieren nach:Heute beliebt
221 – 240 von 2.693 Fotos
1 von 3
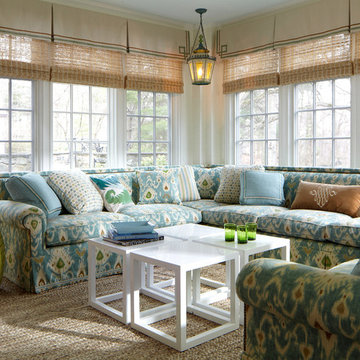
A custom made sectional sofa wraps around a sunny Family Room. Accented with and eclectic mix of beaded and braided throw pillows and surrounding four Jonathan Adler lacquer table. Photo by Phillip Ennis
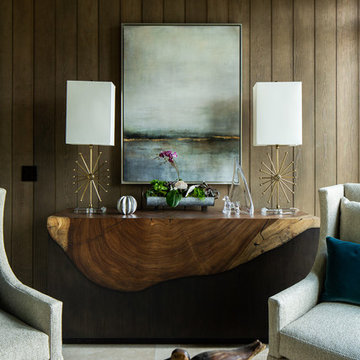
Den in Luxury lake home on Lake Martin in Alexander City Alabama photographed for Birmingham Magazine, Krumdieck Architecture, and Russell Lands by Birmingham Alabama based architectural and interiors photographer Tommy Daspit.
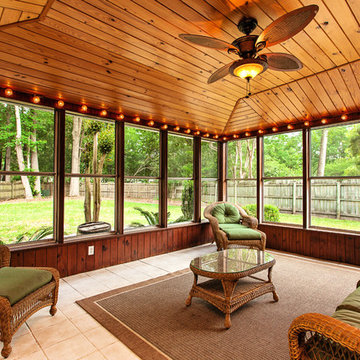
Cassandra Michelle Photography
Großer Wintergarten mit Keramikboden, normaler Decke und beigem Boden in Charleston
Großer Wintergarten mit Keramikboden, normaler Decke und beigem Boden in Charleston
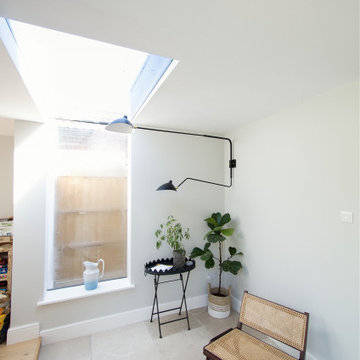
opening onto the garden...
Kleiner Moderner Wintergarten mit Keramikboden, Glasdecke und beigem Boden in Surrey
Kleiner Moderner Wintergarten mit Keramikboden, Glasdecke und beigem Boden in Surrey
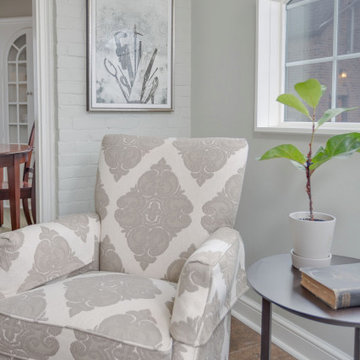
This cozy nook in the sunroom features original artwork and a pair of swivel rockers.
Kleiner Klassischer Wintergarten ohne Kamin mit Keramikboden, normaler Decke und braunem Boden in Sonstige
Kleiner Klassischer Wintergarten ohne Kamin mit Keramikboden, normaler Decke und braunem Boden in Sonstige
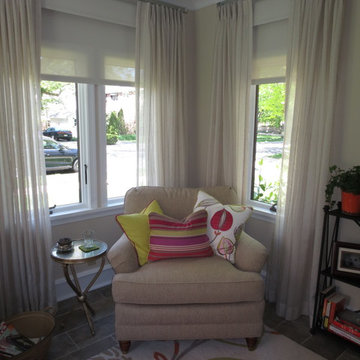
Greystone Interiors LLC
Kleiner Klassischer Wintergarten ohne Kamin mit Keramikboden und beigem Boden in Philadelphia
Kleiner Klassischer Wintergarten ohne Kamin mit Keramikboden und beigem Boden in Philadelphia
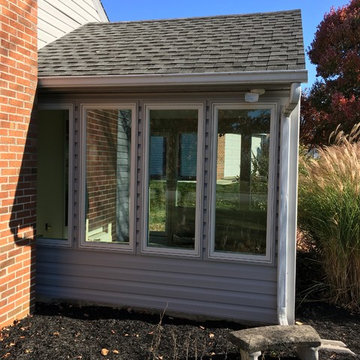
Kleiner Klassischer Wintergarten ohne Kamin mit normaler Decke, Keramikboden und grauem Boden in Sonstige
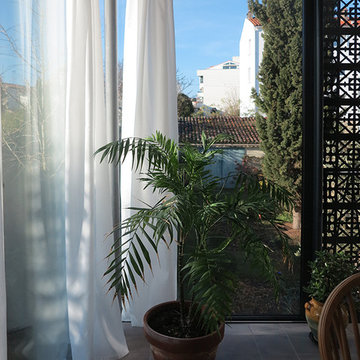
clementbacle©
Kleiner Moderner Wintergarten ohne Kamin mit Keramikboden, normaler Decke und grauem Boden in Nantes
Kleiner Moderner Wintergarten ohne Kamin mit Keramikboden, normaler Decke und grauem Boden in Nantes
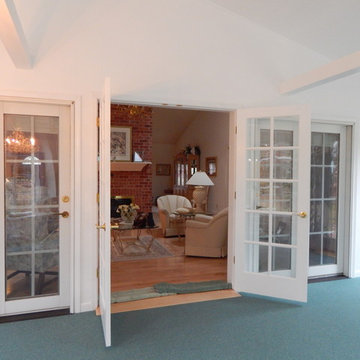
Mittelgroßer Klassischer Wintergarten mit Teppichboden und grünem Boden in Sonstige
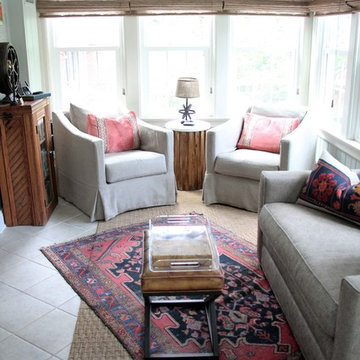
This Sunroom space went through a bit of a renovation! Adding color and textured layers and a few custom furniture pieces makes it an extension of the home.
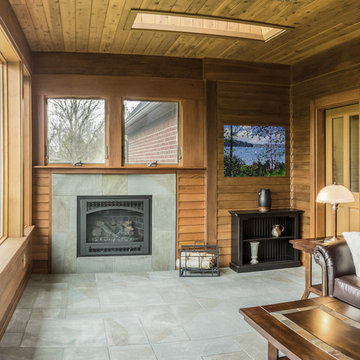
Stay warm with gas fireplace on cedar shingled back porch. Arts and Craft fireplace with ceramic tile that resembles green slate.
Rustikaler Wintergarten mit Keramikboden, Kamin, gefliester Kaminumrandung und Oberlicht in Detroit
Rustikaler Wintergarten mit Keramikboden, Kamin, gefliester Kaminumrandung und Oberlicht in Detroit
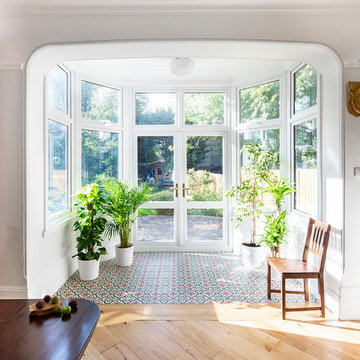
Attilio Fiumarella
Moderner Wintergarten mit Keramikboden, normaler Decke und buntem Boden in London
Moderner Wintergarten mit Keramikboden, normaler Decke und buntem Boden in London

Located in a serene plot in Kittery Point, Maine, this gable-style conservatory was designed, engineered, and installed by Sunspace Design. Extending from the rear of the residence and positioned to capture picturesque views of the surrounding yard and forest, the completed glass space is testament to our commitment to meticulous craftsmanship.
Sunspace provided start to finish services for this project, serving as both the glass specialist and the general contractor. We began by providing detailed CAD drawings and manufacturing key components. The mahogany framing was milled and constructed in our wood shop. Meanwhile, we brought our experience in general construction to the fore to prepare the conservatory space to receive the custom glass roof components. The steel structural ridge beam, conventionally framed walls, and raised floor frame were all constructed on site. Insulated Andersen windows invite ample natural light into the space, and the addition of copper cladding ensures a timelessly elegant look.
Every aspect of the completed space is informed by our 40+ years of custom glass specialization. Our passion for architectural glass design extends beyond mere renovation; it encompasses the art of blending nature with refined architecture. Conservatories like these are harmonious extensions that bridge indoor living with the allure of the outdoors. We invite you to explore the transformative potential of glass by working with us to imagine how nature's beauty can be woven into the fabric of your home.
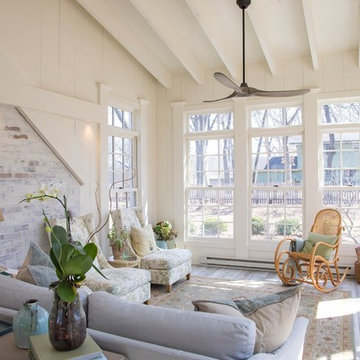
Sweeney’s deep team of expert designers, project managers, and skilled carpenters worked closely with this fun-loving couple to design and build their vision of a beautiful conservatory-style sunroom. Stunning features were incorporated into the design, including Velux skylights, floor-to-ceiling Marvin windows (with transoms), exposed rafters, custom trim, and 3/4" random width pine siding. Rounding out this timeless glass space style addition was a decorative coat of light-colored Benjamin Moore paint and heated tile flooring.
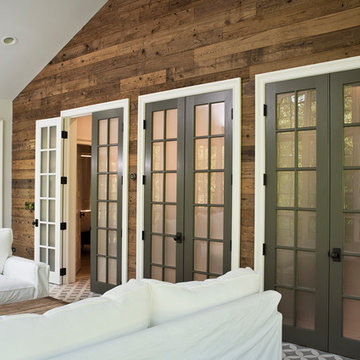
Mittelgroßer Klassischer Wintergarten ohne Kamin mit Keramikboden, normaler Decke und grauem Boden in New York
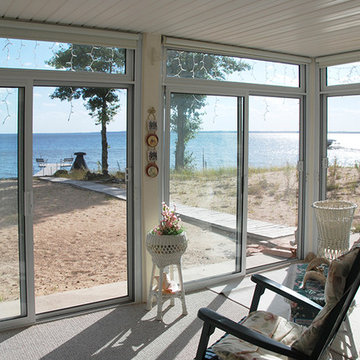
McDrake is the authorizing installer for the Betterliving sunrooms. We install three seasons and four season sunrooms.
Mittelgroßer Maritimer Wintergarten ohne Kamin mit Teppichboden, normaler Decke und beigem Boden in Sonstige
Mittelgroßer Maritimer Wintergarten ohne Kamin mit Teppichboden, normaler Decke und beigem Boden in Sonstige
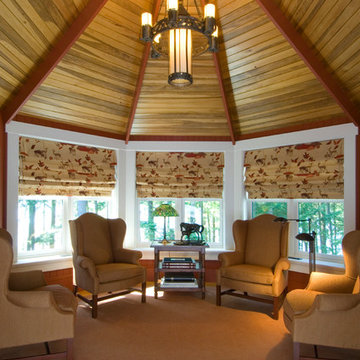
This 4,800 square-foot guesthouse is a three-story residence consisting of a main-level master suite, upper-level guest suite, and a large bunkroom. The exterior finishes were selected for their durability and low-maintenance characteristics, as well as to provide a unique, complementary element to the site. Locally quarried granite and a sleek slate roof have been united with cement fiberboard shingles, board-and-batten siding, and rustic brackets along the eaves.
The public spaces are located on the north side of the site in order to communicate with the public spaces of a future main house. With interior details picking up on the picturesque cottage style of architecture, this space becomes ideal for both large and small gatherings. Through a similar material dialogue, an exceptional boathouse is formed along the water’s edge, extending the outdoor recreational space to encompass the lake.
Photographer: Bob Manley
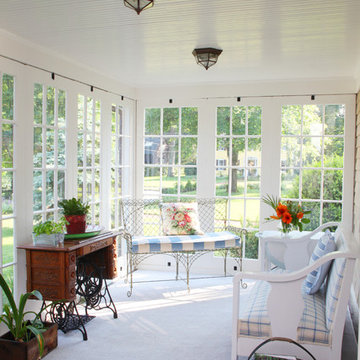
Frank Shirley Architects
Mittelgroßer Landhaus Wintergarten ohne Kamin mit Teppichboden, normaler Decke und grauem Boden in Boston
Mittelgroßer Landhaus Wintergarten ohne Kamin mit Teppichboden, normaler Decke und grauem Boden in Boston
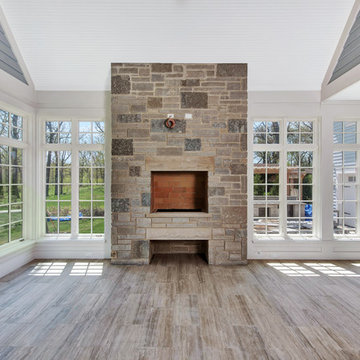
Sunroom with stone fireplace
Großer Klassischer Wintergarten mit Keramikboden, Kamin, Kaminumrandung aus Stein, normaler Decke und grauem Boden in Chicago
Großer Klassischer Wintergarten mit Keramikboden, Kamin, Kaminumrandung aus Stein, normaler Decke und grauem Boden in Chicago
Wintergarten mit Teppichboden und Keramikboden Ideen und Design
12
