Wintergarten mit Teppichboden und Keramikboden Ideen und Design
Suche verfeinern:
Budget
Sortieren nach:Heute beliebt
41 – 60 von 2.693 Fotos
1 von 3
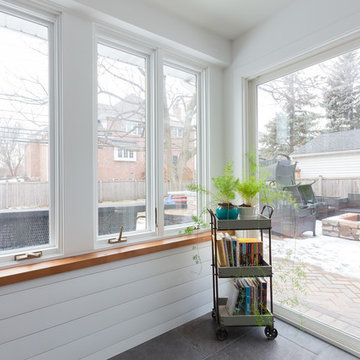
Mittelgroßer Eklektischer Wintergarten ohne Kamin mit Keramikboden, normaler Decke und grauem Boden in Chicago

Sunroom with blue siding and rustic lighting
Großer Klassischer Wintergarten mit Keramikboden, Kamin, Kaminumrandung aus Stein, normaler Decke und grauem Boden in Chicago
Großer Klassischer Wintergarten mit Keramikboden, Kamin, Kaminumrandung aus Stein, normaler Decke und grauem Boden in Chicago
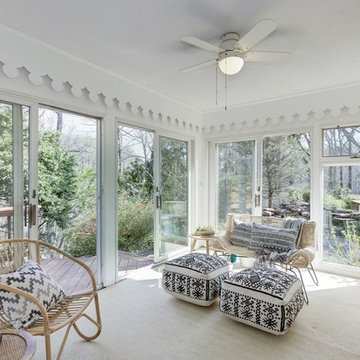
Mittelgroßer Moderner Wintergarten ohne Kamin mit Teppichboden, normaler Decke und beigem Boden in Washington, D.C.
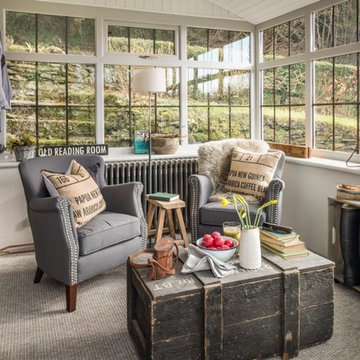
Mittelgroßer Landhausstil Wintergarten mit Teppichboden, normaler Decke und grauem Boden in Cornwall
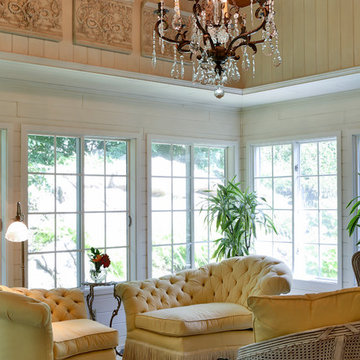
This fabulous space is used every day! Comfort and sunlight make this inviting for morning coffee and evening cocktails. The fabric is sun and stain resistant for general family use. The chandelier sparkles on the wood ceiling in the evening. Spectacular area to spend time!

Side view of Interior of new Four Seasons System 230 Sun & Stars Straight Sunroom. Shows how the sunroom flows into the interior. Transom glass is above the french doors to bring the sunlight from the sunroom in to warm up the interior of the house.
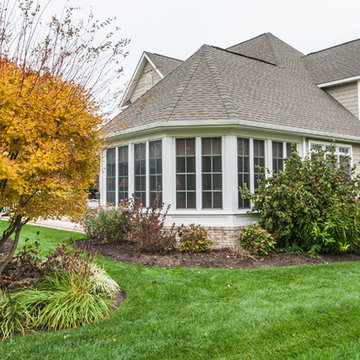
Three Season room with views of the golf course.
Boardwalk Builders,
Rehoboth Beach, DE
www.boardwalkbuilders.com
Sue Fortier
Mittelgroßer Klassischer Wintergarten ohne Kamin mit Keramikboden und normaler Decke in Sonstige
Mittelgroßer Klassischer Wintergarten ohne Kamin mit Keramikboden und normaler Decke in Sonstige
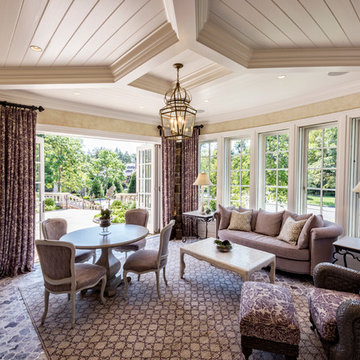
Scot Gordon Photography
Klassischer Wintergarten mit Keramikboden, normaler Decke und buntem Boden in Philadelphia
Klassischer Wintergarten mit Keramikboden, normaler Decke und buntem Boden in Philadelphia
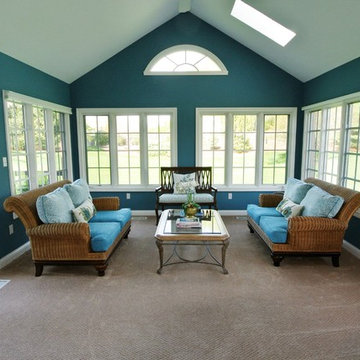
We wanted this room to stand out so we painted it in a dramatic aquamarine color and had all the oak trim work painted white. We tore out the old carpeting and added a neutral patterned carpet to counter play the dramatic color. The homeowner had the furniture, so we took the existing seat cushions and had them re-upholstered with Sunbrella fabrics to give it an update look.
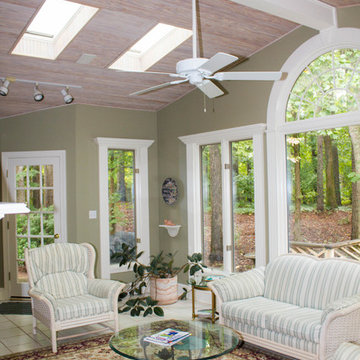
Heather Cooper Photography
Kleiner Klassischer Wintergarten mit Oberlicht, Keramikboden und beigem Boden in Atlanta
Kleiner Klassischer Wintergarten mit Oberlicht, Keramikboden und beigem Boden in Atlanta

Photos copyright 2012 Scripps Network, LLC. Used with permission, all rights reserved.
Mittelgroßer Klassischer Wintergarten mit Kamin, gefliester Kaminumrandung, normaler Decke, Keramikboden und grauem Boden in Atlanta
Mittelgroßer Klassischer Wintergarten mit Kamin, gefliester Kaminumrandung, normaler Decke, Keramikboden und grauem Boden in Atlanta
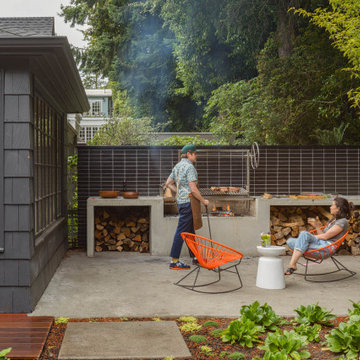
This outdoor hardscape is hard to beat. Glazed Thin Brick in Bitterroot makes for a bold backsplash surrounding a striking Argentine grill and cement counters. With a backyard BBQ like this, you might forget there’s a kitchen inside!
DESIGN
Best Practice Architecture
TILE SHOWN
THIN BRICK BITTERROT

Photo: Devin Campbell Photography
Klassischer Wintergarten mit Keramikboden, normaler Decke und braunem Boden in Philadelphia
Klassischer Wintergarten mit Keramikboden, normaler Decke und braunem Boden in Philadelphia
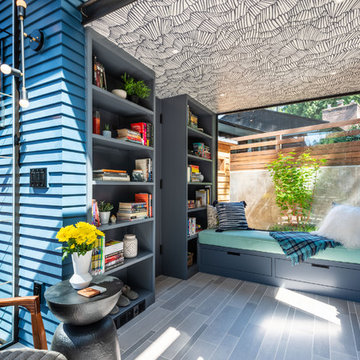
Photos by Andrew Giammarco Photography.
Kleiner Moderner Wintergarten mit Keramikboden und grauem Boden in Seattle
Kleiner Moderner Wintergarten mit Keramikboden und grauem Boden in Seattle
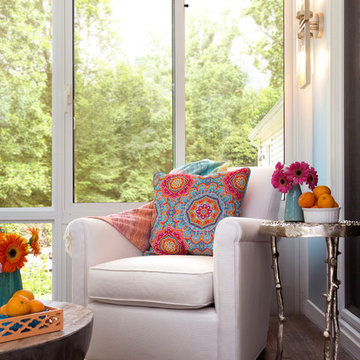
A space that was only used as a pass through now has become a daily destination. Located in pastoral Great Falls, VA, just outside of Washington D.C., this sunroom needed to be a welcoming year round retreat for an active family of four. Inspired by resort lifestyle, the space was reconstructed using the same footprint as before, adding floor to ceiling windows. Air conditioning and underlayment heat under new wood-look porcelain tile were added to ensure the room could be enjoyed no matter what season. Sunbrella fabrics were used on the settee and chairs that will stand up to wet bathing suits and barbeques. Benjamin Moore’s Sapphireberry 2063 60 was painted to bring the blue sky in on even a cloudy day. Designed by Laura Hildebrandt of Interiors by LH, LLC. Photos by Jenn Verrier Photography. Construction by Patio Enclosures.
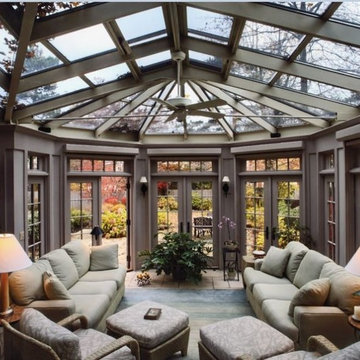
Mittelgroßer Klassischer Wintergarten ohne Kamin mit Glasdecke und Keramikboden in Orange County
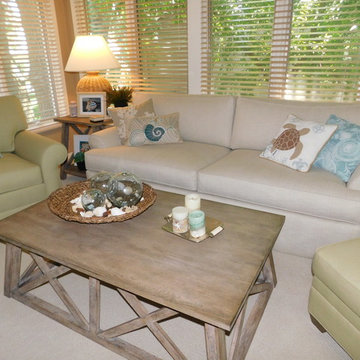
Kerith Elfstrum
Kleiner Klassischer Wintergarten ohne Kamin mit Teppichboden, normaler Decke und beigem Boden in Minneapolis
Kleiner Klassischer Wintergarten ohne Kamin mit Teppichboden, normaler Decke und beigem Boden in Minneapolis
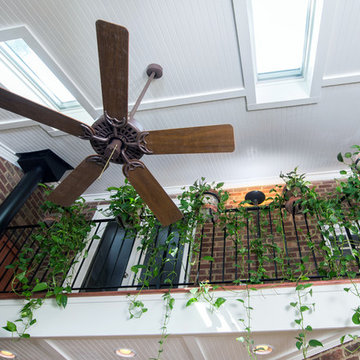
Mittelgroßer Klassischer Wintergarten mit Keramikboden, Kaminofen und Oberlicht in Atlanta
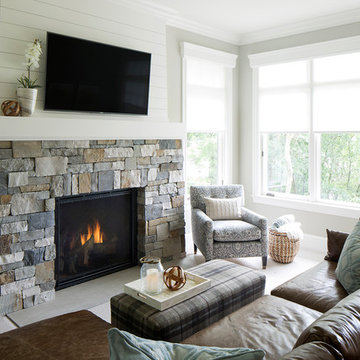
Mittelgroßer Wintergarten mit Teppichboden, Kamin und Kaminumrandung aus Stein in Minneapolis
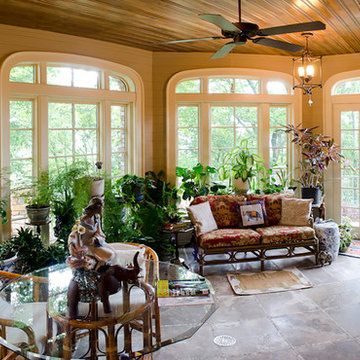
This grand Victorian residence features elaborately detailed masonry, spice elements, and timber-framed features characteristic of the late 19th century. This house is located in a community with rigid architectural standards and guidelines, and the homeowners desired a space where they could host local philanthropic events, and remain comfortable during day-to-day living. Unique spaces were built around their numerous hobbies as well, including display areas for collectibles, a sewing room, a wine cellar, and a conservatory. Marvin aluminum-clad windows and doors were used throughout the home as much for their look as their low maintenance requirements.
Wintergarten mit Teppichboden und Keramikboden Ideen und Design
3