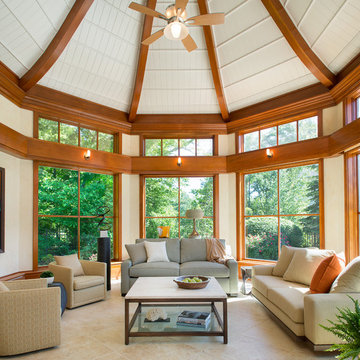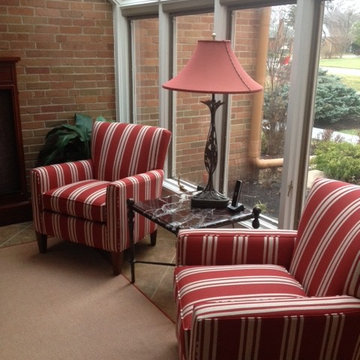Wintergarten mit Travertin und Backsteinboden Ideen und Design
Suche verfeinern:
Budget
Sortieren nach:Heute beliebt
81 – 100 von 802 Fotos
1 von 3
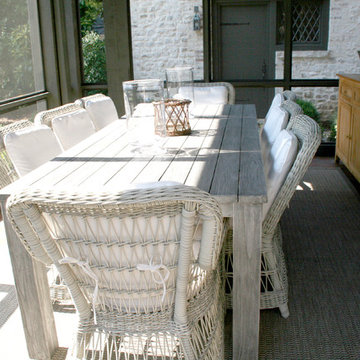
The sun-room features woven wicker chairs from the Kinglsey Bate Southampton collection paired with a grey teak table from the Valhalla collection. The brick floor is covered with an indoor/outdoor rug from Capel. Available at AuthenTEAK.
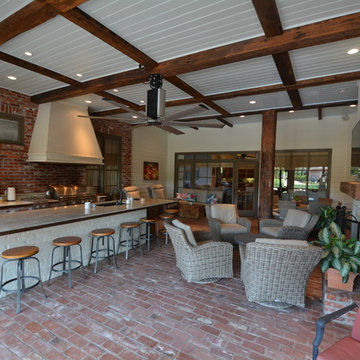
Großer Industrial Wintergarten mit Backsteinboden, Kamin, verputzter Kaminumrandung und normaler Decke in New Orleans
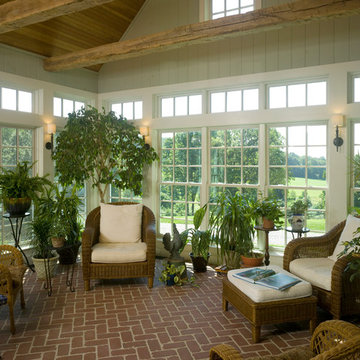
This sunroom takes full advantage of natural daylight and breathtaking views. Photograph by David Van Scott
Architectural design by Susan M. Rochelle, A.I.A., Architect, Hunterdon County, NJ
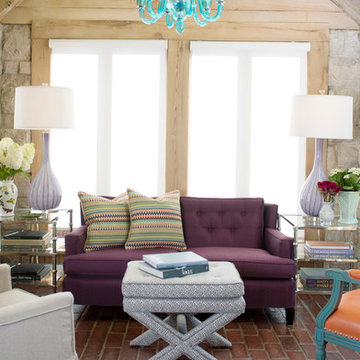
Photos by Randy Colwell
Kleiner Klassischer Wintergarten ohne Kamin mit Backsteinboden in Sonstige
Kleiner Klassischer Wintergarten ohne Kamin mit Backsteinboden in Sonstige
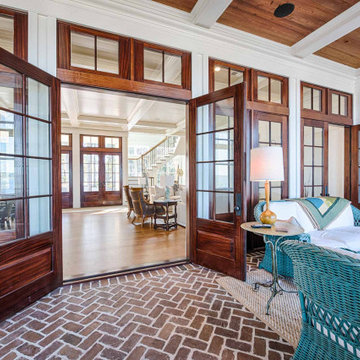
Herringbone pattern brick floors, brick fireplace, stained cypress ceilings, and shiplap walls.
Wintergarten mit Backsteinboden, Kamin, Kaminumrandung aus Backstein und normaler Decke in Sonstige
Wintergarten mit Backsteinboden, Kamin, Kaminumrandung aus Backstein und normaler Decke in Sonstige
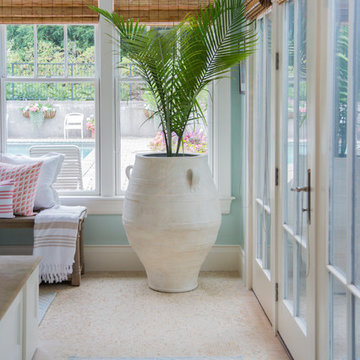
Update and redecoration to sunroom / pool room.
Photos: August and Iris Photography
Mittelgroßer Klassischer Wintergarten ohne Kamin mit Travertin, normaler Decke und beigem Boden in Boston
Mittelgroßer Klassischer Wintergarten ohne Kamin mit Travertin, normaler Decke und beigem Boden in Boston
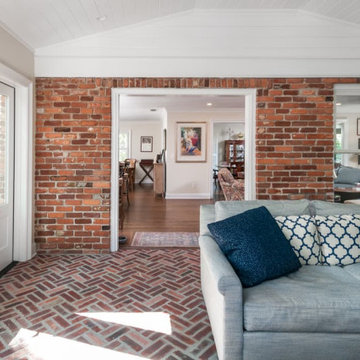
Our clients dreamed of a sunroom that had a lot of natural light and that was open into the main house. A red brick floor and fireplace make this room an extension of the main living area and keeps everything flowing together, like it's always been there.
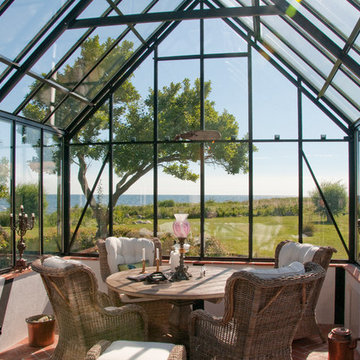
This Cape Cod style greenhouse is 12x20 feet. The unique foundation and decorative cresting give it a beautiful look, and it is used as a sitting room with a view of the ocean.
Photo: Bjorn Bergstrom
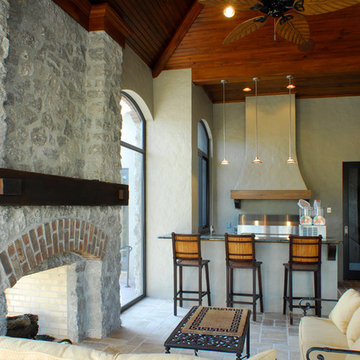
DJK Masonry
Mittelgroßer Wintergarten mit Travertin, Tunnelkamin und Kaminumrandung aus Stein in Chicago
Mittelgroßer Wintergarten mit Travertin, Tunnelkamin und Kaminumrandung aus Stein in Chicago
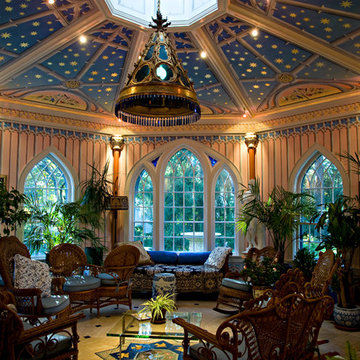
Fanciful sunroom octagon. photo Kevin Sprague
Kleiner Stilmix Wintergarten mit Travertin und normaler Decke in Boston
Kleiner Stilmix Wintergarten mit Travertin und normaler Decke in Boston
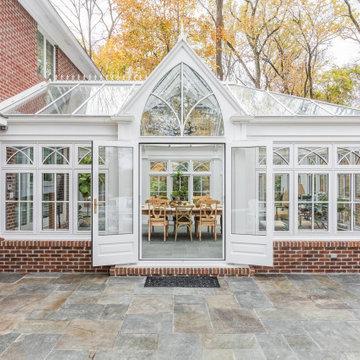
Roof Blinds
Großer Klassischer Wintergarten mit Travertin und Glasdecke in Indianapolis
Großer Klassischer Wintergarten mit Travertin und Glasdecke in Indianapolis
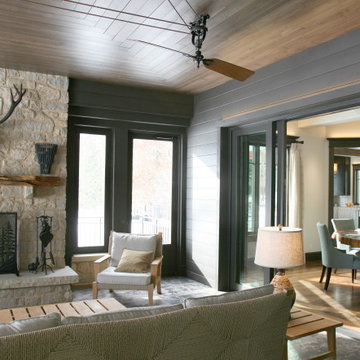
The three season room has a pulley fan installed on the inlaid wood ceiling . The stone fireplace is great to cozy up to every night of the year. There are two 12' sliding door banks that open up to the both the living room and the dining room ... making this space feel welcoming and part of the everyday living year round.
'

JS Gibson
Großer Klassischer Wintergarten ohne Kamin mit Backsteinboden, normaler Decke und grauem Boden in Charleston
Großer Klassischer Wintergarten ohne Kamin mit Backsteinboden, normaler Decke und grauem Boden in Charleston
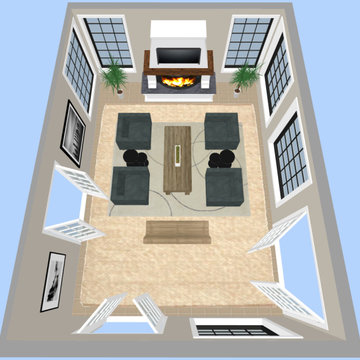
I designed this rustic four seasons room for clients Richard and Mary.
Mittelgroßer Rustikaler Wintergarten mit Travertin, Kamin, Kaminumrandung aus Stein, normaler Decke und beigem Boden in Kansas City
Mittelgroßer Rustikaler Wintergarten mit Travertin, Kamin, Kaminumrandung aus Stein, normaler Decke und beigem Boden in Kansas City
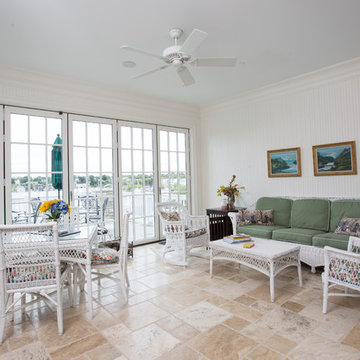
Camp Wobegon is a nostalgic waterfront retreat for a multi-generational family. The home's name pays homage to a radio show the homeowner listened to when he was a child in Minnesota. Throughout the home, there are nods to the sentimental past paired with modern features of today.
The five-story home sits on Round Lake in Charlevoix with a beautiful view of the yacht basin and historic downtown area. Each story of the home is devoted to a theme, such as family, grandkids, and wellness. The different stories boast standout features from an in-home fitness center complete with his and her locker rooms to a movie theater and a grandkids' getaway with murphy beds. The kids' library highlights an upper dome with a hand-painted welcome to the home's visitors.
Throughout Camp Wobegon, the custom finishes are apparent. The entire home features radius drywall, eliminating any harsh corners. Masons carefully crafted two fireplaces for an authentic touch. In the great room, there are hand constructed dark walnut beams that intrigue and awe anyone who enters the space. Birchwood artisans and select Allenboss carpenters built and assembled the grand beams in the home.
Perhaps the most unique room in the home is the exceptional dark walnut study. It exudes craftsmanship through the intricate woodwork. The floor, cabinetry, and ceiling were crafted with care by Birchwood carpenters. When you enter the study, you can smell the rich walnut. The room is a nod to the homeowner's father, who was a carpenter himself.
The custom details don't stop on the interior. As you walk through 26-foot NanoLock doors, you're greeted by an endless pool and a showstopping view of Round Lake. Moving to the front of the home, it's easy to admire the two copper domes that sit atop the roof. Yellow cedar siding and painted cedar railing complement the eye-catching domes.

Photo Credit: Al Pursley
This new home features custom tile, brick work, granite, painted cabinetry, custom furnishings, ceiling treatments, screen porch, outdoor kitchen and a complete custom design plan implemented throughout.
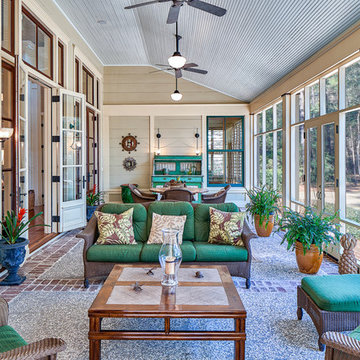
Photography: Tom Jenkins
Klassischer Wintergarten mit Backsteinboden und normaler Decke in Atlanta
Klassischer Wintergarten mit Backsteinboden und normaler Decke in Atlanta
Wintergarten mit Travertin und Backsteinboden Ideen und Design
5
