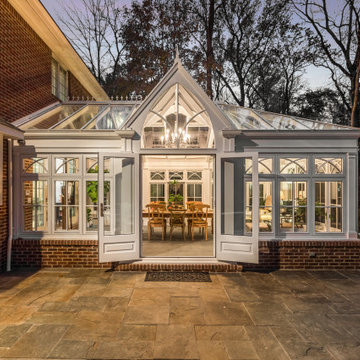Wintergarten mit Travertin und Backsteinboden Ideen und Design
Suche verfeinern:
Budget
Sortieren nach:Heute beliebt
101 – 120 von 802 Fotos
1 von 3
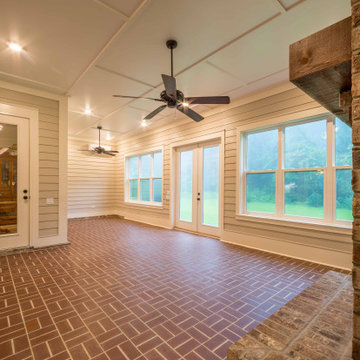
A custom sunroom conversion with french doors and a fireplace.
Mittelgroßer Klassischer Wintergarten mit Backsteinboden, Kamin, Kaminumrandung aus Backstein, normaler Decke und braunem Boden
Mittelgroßer Klassischer Wintergarten mit Backsteinboden, Kamin, Kaminumrandung aus Backstein, normaler Decke und braunem Boden
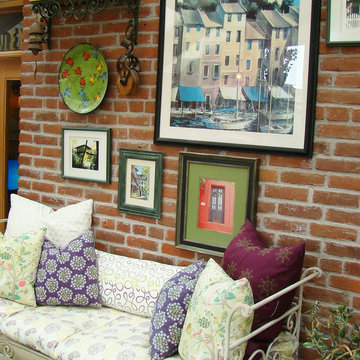
second story sunroom addition
R Garrision Photograghy
Kleiner Country Wintergarten mit Travertin, Oberlicht und buntem Boden in Denver
Kleiner Country Wintergarten mit Travertin, Oberlicht und buntem Boden in Denver
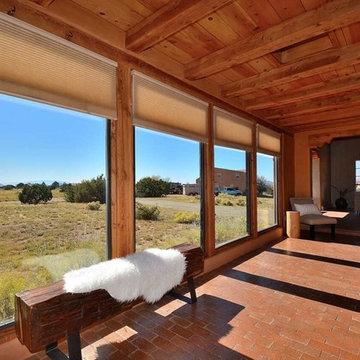
Elisa Macomber, Donna Benghazi
Mittelgroßer Mediterraner Wintergarten ohne Kamin mit Backsteinboden, normaler Decke und braunem Boden in Sonstige
Mittelgroßer Mediterraner Wintergarten ohne Kamin mit Backsteinboden, normaler Decke und braunem Boden in Sonstige
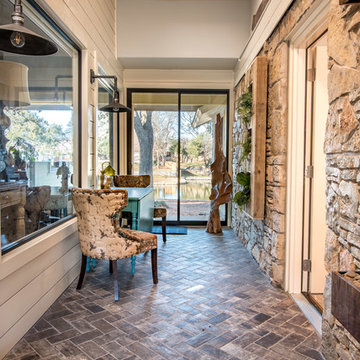
Interior design by Comforts of Home Interior Design
Remodel by Overhall Construction
Photography by Shad Ramsey Photography
Complete and total gut remodel of a house built in the 1980's in Granbury Texas
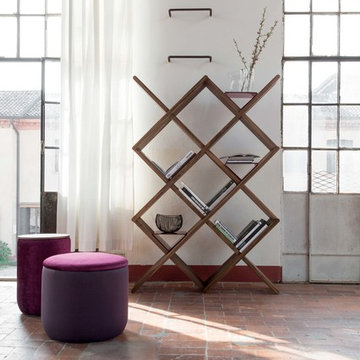
A great solution that can be placed in any space and in any contextual layout, Arpa Bookcase is perfect as a room divider or a bookcase. Made in Italy by Tonin Casa, Arpa Bookcase has a powerful visual presence and strong geometric scale featuring a linear interlay of solid wood planks in Canaletto walnut or thermal oak. With a vertical or horizontal positioning, Arpa Modern Bookcase can be supplemented with Plexiglas shelves in transparent, red or smokey grey options.
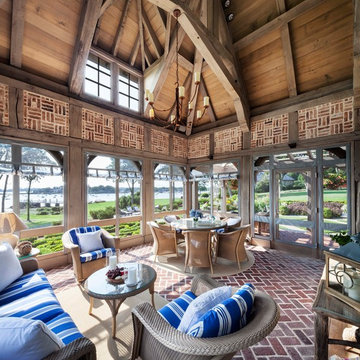
A sun-soaked screened porch boasts intricate timber framework, brick floors and infill, and 180-degree views of the harbor and the sound beyond.
Großer Country Wintergarten mit Oberlicht, rotem Boden und Backsteinboden in Sonstige
Großer Country Wintergarten mit Oberlicht, rotem Boden und Backsteinboden in Sonstige
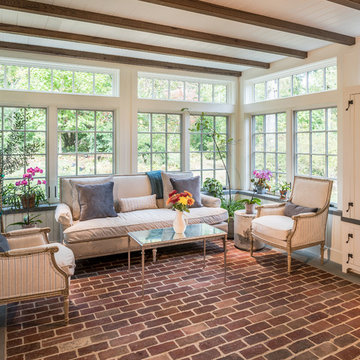
Angle Eye Photography
Mittelgroßer Landhausstil Wintergarten ohne Kamin mit Backsteinboden, normaler Decke und rotem Boden in Philadelphia
Mittelgroßer Landhausstil Wintergarten ohne Kamin mit Backsteinboden, normaler Decke und rotem Boden in Philadelphia
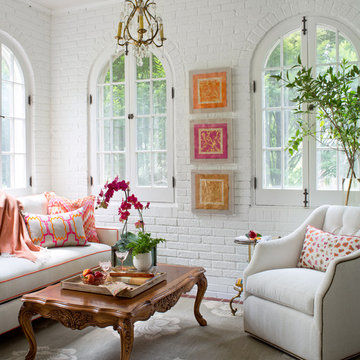
Painted exposed brick and original arched topped windows add loads of charm to this modestly sized sunroom. Shots of pink and orange punctuate the white space. Handmade colorful metallic art in acrylic frames are a focal point. At only 100 square feet, it can comfortably seat four people.

Großer Klassischer Wintergarten ohne Kamin mit Backsteinboden, normaler Decke und rotem Boden in Sonstige
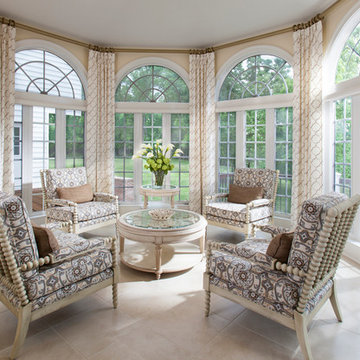
Mittelgroßer Klassischer Wintergarten mit Travertin und normaler Decke in Charlotte

Doyle Coffin Architecture
+Dan Lenore, Photographer
Mittelgroßer Klassischer Wintergarten mit Glasdecke und Backsteinboden in New York
Mittelgroßer Klassischer Wintergarten mit Glasdecke und Backsteinboden in New York
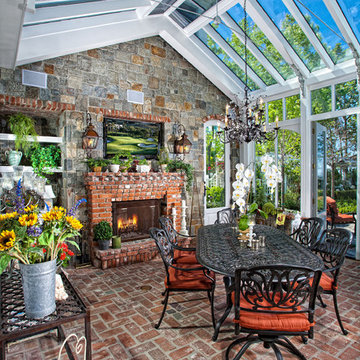
Sunlit Conservatory
Applied Photography
Klassischer Wintergarten mit Backsteinboden, Kaminumrandung aus Backstein, Glasdecke und rotem Boden in Orange County
Klassischer Wintergarten mit Backsteinboden, Kaminumrandung aus Backstein, Glasdecke und rotem Boden in Orange County
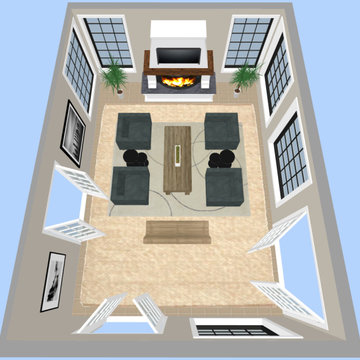
I designed this rustic four seasons room for clients Richard and Mary.
Mittelgroßer Rustikaler Wintergarten mit Travertin, Kamin, Kaminumrandung aus Stein, normaler Decke und beigem Boden in Kansas City
Mittelgroßer Rustikaler Wintergarten mit Travertin, Kamin, Kaminumrandung aus Stein, normaler Decke und beigem Boden in Kansas City
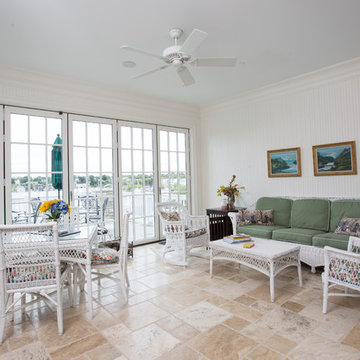
Camp Wobegon is a nostalgic waterfront retreat for a multi-generational family. The home's name pays homage to a radio show the homeowner listened to when he was a child in Minnesota. Throughout the home, there are nods to the sentimental past paired with modern features of today.
The five-story home sits on Round Lake in Charlevoix with a beautiful view of the yacht basin and historic downtown area. Each story of the home is devoted to a theme, such as family, grandkids, and wellness. The different stories boast standout features from an in-home fitness center complete with his and her locker rooms to a movie theater and a grandkids' getaway with murphy beds. The kids' library highlights an upper dome with a hand-painted welcome to the home's visitors.
Throughout Camp Wobegon, the custom finishes are apparent. The entire home features radius drywall, eliminating any harsh corners. Masons carefully crafted two fireplaces for an authentic touch. In the great room, there are hand constructed dark walnut beams that intrigue and awe anyone who enters the space. Birchwood artisans and select Allenboss carpenters built and assembled the grand beams in the home.
Perhaps the most unique room in the home is the exceptional dark walnut study. It exudes craftsmanship through the intricate woodwork. The floor, cabinetry, and ceiling were crafted with care by Birchwood carpenters. When you enter the study, you can smell the rich walnut. The room is a nod to the homeowner's father, who was a carpenter himself.
The custom details don't stop on the interior. As you walk through 26-foot NanoLock doors, you're greeted by an endless pool and a showstopping view of Round Lake. Moving to the front of the home, it's easy to admire the two copper domes that sit atop the roof. Yellow cedar siding and painted cedar railing complement the eye-catching domes.

A luxury conservatory extension with bar and hot tub - perfect for entertaining on even the cloudiest days. Hand-made, bespoke design from our top consultants.
Beautifully finished in engineered hardwood with two-tone microporous stain.
Photo Colin Bell
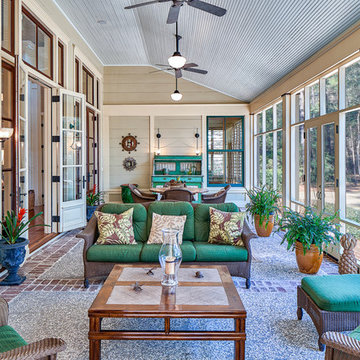
Photography: Tom Jenkins
Klassischer Wintergarten mit Backsteinboden und normaler Decke in Atlanta
Klassischer Wintergarten mit Backsteinboden und normaler Decke in Atlanta
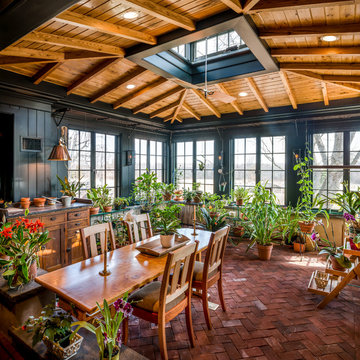
Angle Eye Photography
Großer Klassischer Wintergarten ohne Kamin mit Backsteinboden, Oberlicht und rotem Boden in Philadelphia
Großer Klassischer Wintergarten ohne Kamin mit Backsteinboden, Oberlicht und rotem Boden in Philadelphia
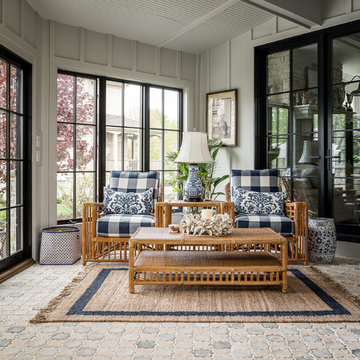
Picture Perfect House
Country Wintergarten mit Backsteinboden, normaler Decke und buntem Boden in Chicago
Country Wintergarten mit Backsteinboden, normaler Decke und buntem Boden in Chicago
Wintergarten mit Travertin und Backsteinboden Ideen und Design
6
