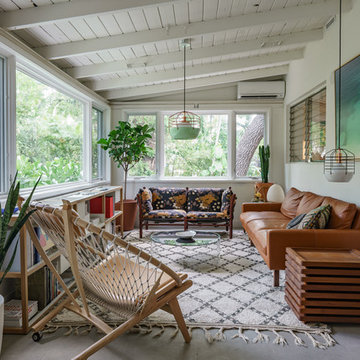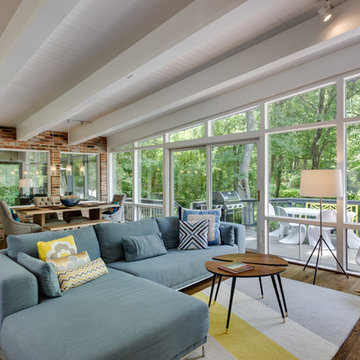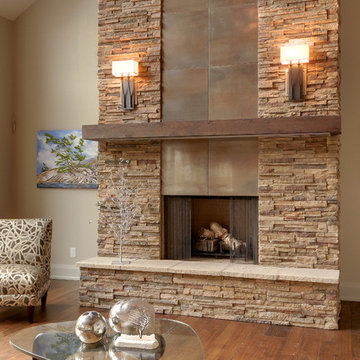Wohnen Ideen und Design
Suche verfeinern:
Budget
Sortieren nach:Heute beliebt
1 – 20 von 388 Fotos

Residential Interior Design & Decoration project by Camilla Molders Design
Architecture by Millar Roberston Architects
Featured in Australian House & Garden Magazines Top 50 rooms 2015
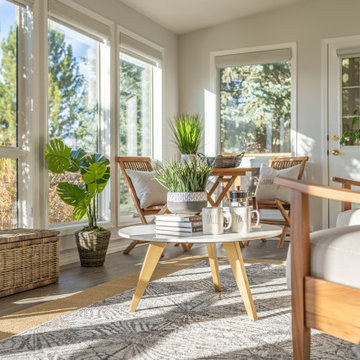
Mittelgroßer Klassischer Wintergarten mit braunem Holzboden, normaler Decke und grauem Boden in Vancouver
Finden Sie den richtigen Experten für Ihr Projekt

The new vaulted and high ceiling living room has large aluminum framed windows of the San Francisco bay with see-through glass railings. Owner-sourced artwork, live edge wood and acrylic coffee table, Eames chair and grand piano complete the space.

Giovanni Photography
Großes, Offenes Klassisches Wohnzimmer mit grauer Wandfarbe, dunklem Holzboden, Gaskamin, Kaminumrandung aus Metall, TV-Wand und braunem Boden in Miami
Großes, Offenes Klassisches Wohnzimmer mit grauer Wandfarbe, dunklem Holzboden, Gaskamin, Kaminumrandung aus Metall, TV-Wand und braunem Boden in Miami

Großes, Repräsentatives, Fernseherloses, Abgetrenntes Modernes Wohnzimmer mit beiger Wandfarbe, hellem Holzboden, gefliester Kaminumrandung, Gaskamin und beigem Boden in San Francisco

Anice Hoachlander, Hoachlander Davis Photography
Großes, Repräsentatives, Fernseherloses, Offenes Retro Wohnzimmer ohne Kamin mit hellem Holzboden, blauer Wandfarbe und beigem Boden in Washington, D.C.
Großes, Repräsentatives, Fernseherloses, Offenes Retro Wohnzimmer ohne Kamin mit hellem Holzboden, blauer Wandfarbe und beigem Boden in Washington, D.C.
Laden Sie die Seite neu, um diese Anzeige nicht mehr zu sehen
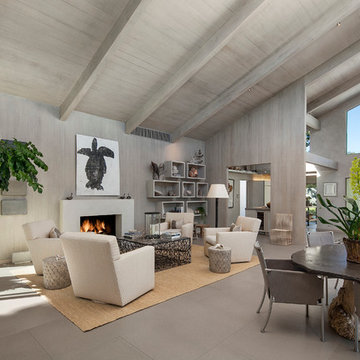
Living room.
Offenes, Mittelgroßes, Repräsentatives, Fernseherloses Modernes Wohnzimmer mit grauer Wandfarbe, Kamin, Porzellan-Bodenfliesen und Kaminumrandung aus Stein in Santa Barbara
Offenes, Mittelgroßes, Repräsentatives, Fernseherloses Modernes Wohnzimmer mit grauer Wandfarbe, Kamin, Porzellan-Bodenfliesen und Kaminumrandung aus Stein in Santa Barbara

Tom Holdsworth Photography
Our clients wanted to create a room that would bring them closer to the outdoors; a room filled with natural lighting; and a venue to spotlight a modern fireplace.
Early in the design process, our clients wanted to replace their existing, outdated, and rundown screen porch, but instead decided to build an all-season sun room. The space was intended as a quiet place to read, relax, and enjoy the view.
The sunroom addition extends from the existing house and is nestled into its heavily wooded surroundings. The roof of the new structure reaches toward the sky, enabling additional light and views.
The floor-to-ceiling magnum double-hung windows with transoms, occupy the rear and side-walls. The original brick, on the fourth wall remains exposed; and provides a perfect complement to the French doors that open to the dining room and create an optimum configuration for cross-ventilation.
To continue the design philosophy for this addition place seamlessly merged natural finishes from the interior to the exterior. The Brazilian black slate, on the sunroom floor, extends to the outdoor terrace; and the stained tongue and groove, installed on the ceiling, continues through to the exterior soffit.
The room's main attraction is the suspended metal fireplace; an authentic wood-burning heat source. Its shape is a modern orb with a commanding presence. Positioned at the center of the room, toward the rear, the orb adds to the majestic interior-exterior experience.
This is the client's third project with place architecture: design. Each endeavor has been a wonderful collaboration to successfully bring this 1960s ranch-house into twenty-first century living.
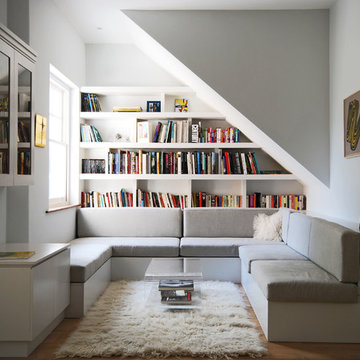
Abgetrennte, Fernseherlose Moderne Bibliothek mit weißer Wandfarbe und hellem Holzboden in London
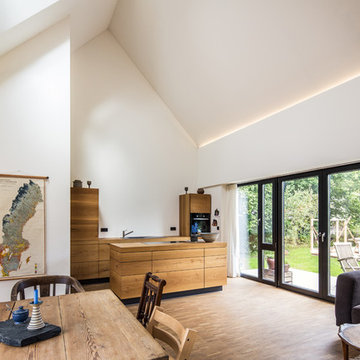
Entwurf und Bau: Christian Stolz /
Foto: Frank Jasper
Geräumiges, Offenes Modernes Wohnzimmer mit weißer Wandfarbe und hellem Holzboden in Hamburg
Geräumiges, Offenes Modernes Wohnzimmer mit weißer Wandfarbe und hellem Holzboden in Hamburg
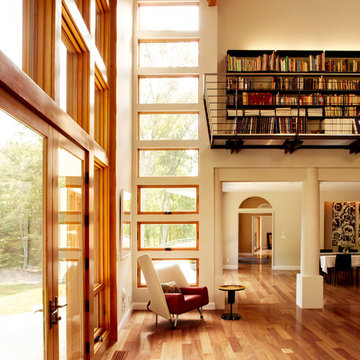
michael biondo, photographer
Großes, Repräsentatives, Fernseherloses, Offenes Modernes Wohnzimmer mit beiger Wandfarbe, braunem Holzboden, Kamin und Kaminumrandung aus Metall in New York
Großes, Repräsentatives, Fernseherloses, Offenes Modernes Wohnzimmer mit beiger Wandfarbe, braunem Holzboden, Kamin und Kaminumrandung aus Metall in New York
Laden Sie die Seite neu, um diese Anzeige nicht mehr zu sehen
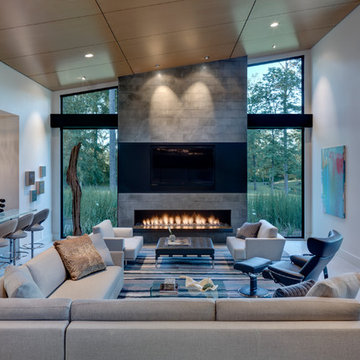
Photographer: Charles Smith Photography
Modernes Wohnzimmer mit Kalkstein in Dallas
Modernes Wohnzimmer mit Kalkstein in Dallas

Mid-Century Wohnzimmer mit grauer Wandfarbe und dunklem Holzboden in London
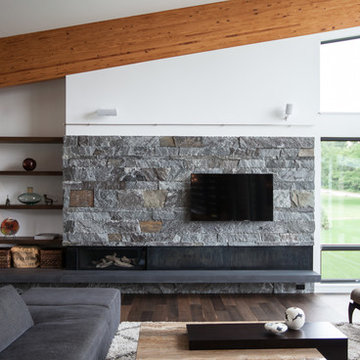
Offenes Modernes Wohnzimmer mit weißer Wandfarbe, dunklem Holzboden, Gaskamin, Kaminumrandung aus Stein und TV-Wand in Grand Rapids
Wohnen Ideen und Design

Großes, Offenes, Repräsentatives, Fernseherloses Retro Wohnzimmer mit weißer Wandfarbe, dunklem Holzboden, Kamin, gefliester Kaminumrandung, braunem Boden und gewölbter Decke in Portland
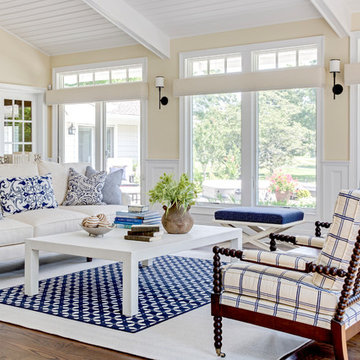
photo by Marco Ricca
Großes, Offenes Maritimes Wohnzimmer mit beiger Wandfarbe und dunklem Holzboden in New York
Großes, Offenes Maritimes Wohnzimmer mit beiger Wandfarbe und dunklem Holzboden in New York
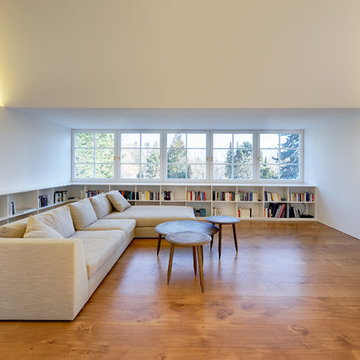
Architekt: Möhring Architekten
Fotograf: Stefan Melchior
Große, Offene Moderne Bibliothek ohne Kamin mit braunem Holzboden, TV-Wand und weißer Wandfarbe in Berlin
Große, Offene Moderne Bibliothek ohne Kamin mit braunem Holzboden, TV-Wand und weißer Wandfarbe in Berlin
1



