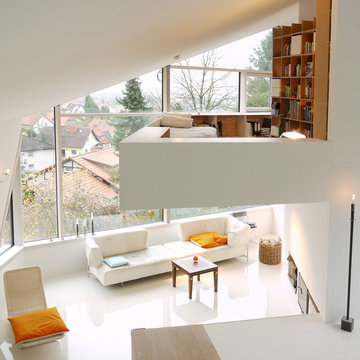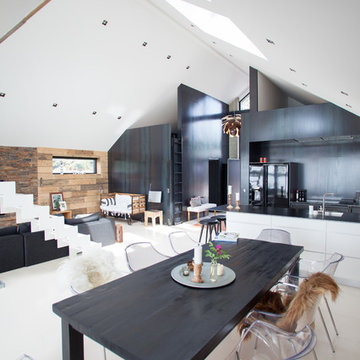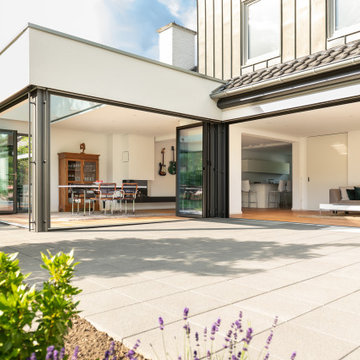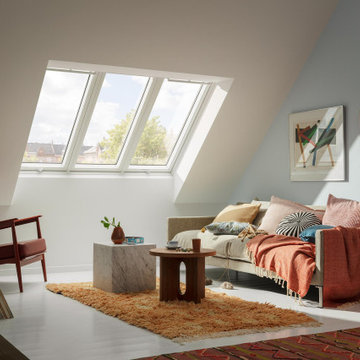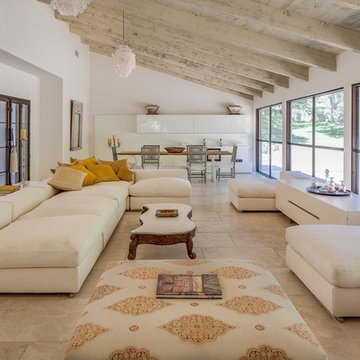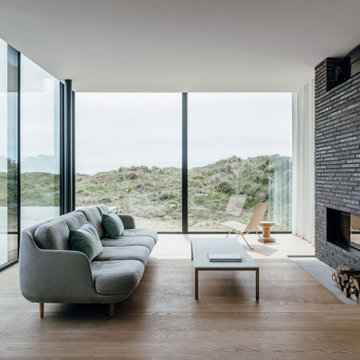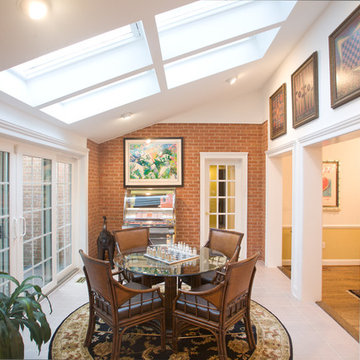Wohnen Ideen und Design
Suche verfeinern:
Budget
Sortieren nach:Heute beliebt
141 – 160 von 388 Fotos
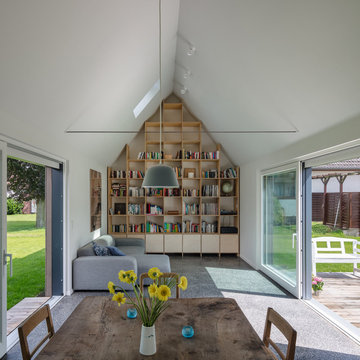
Wohnhalle (Fotograf: Marcus Ebener, Berlin)
Mittelgroße, Offene, Fernseherlose Landhausstil Bibliothek ohne Kamin mit weißer Wandfarbe, Teppichboden und grauem Boden in Hamburg
Mittelgroße, Offene, Fernseherlose Landhausstil Bibliothek ohne Kamin mit weißer Wandfarbe, Teppichboden und grauem Boden in Hamburg
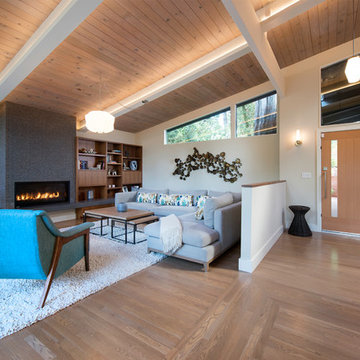
Fernseherloses, Offenes Retro Wohnzimmer mit gelber Wandfarbe, braunem Holzboden und Gaskamin in San Francisco
Finden Sie den richtigen Experten für Ihr Projekt
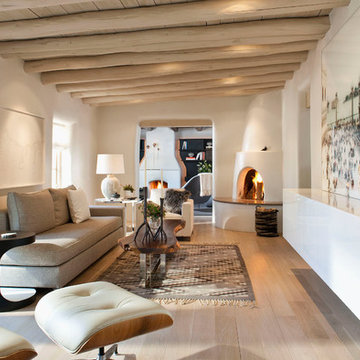
Mittelgroßes, Abgetrenntes Mediterranes Wohnzimmer mit Eckkamin, weißer Wandfarbe, hellem Holzboden und verputzter Kaminumrandung in Albuquerque
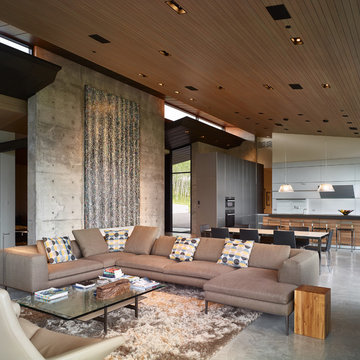
The living area is voluminous yet intimate. A built-in seating nook maintains a direct view of the mountains, unobstructed by a low profile fireplace.
Photo: David Agnello
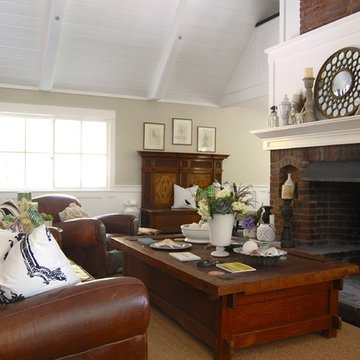
Dana Nichols © 2012 Houzz
Klassisches Wohnzimmer mit beiger Wandfarbe, Kamin und Kaminumrandung aus Backstein in Orange County
Klassisches Wohnzimmer mit beiger Wandfarbe, Kamin und Kaminumrandung aus Backstein in Orange County
Laden Sie die Seite neu, um diese Anzeige nicht mehr zu sehen
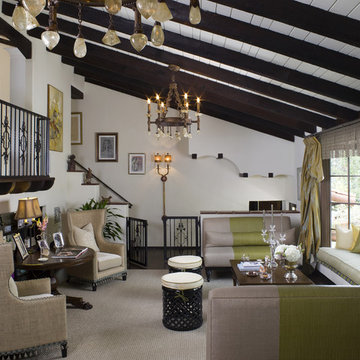
Living Room in a 1910 Spanish Revival by LoriDennis.com Interior Design/ KenHayden.com Photography
Fernseherloses Mediterranes Wohnzimmer ohne Kamin in Los Angeles
Fernseherloses Mediterranes Wohnzimmer ohne Kamin in Los Angeles
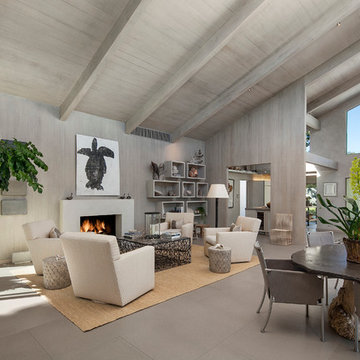
Living room.
Offenes, Mittelgroßes, Repräsentatives, Fernseherloses Modernes Wohnzimmer mit grauer Wandfarbe, Kamin, Porzellan-Bodenfliesen und Kaminumrandung aus Stein in Santa Barbara
Offenes, Mittelgroßes, Repräsentatives, Fernseherloses Modernes Wohnzimmer mit grauer Wandfarbe, Kamin, Porzellan-Bodenfliesen und Kaminumrandung aus Stein in Santa Barbara
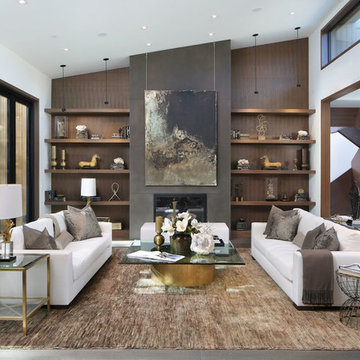
Photography by Bernard André www.bernardandre.com
Großes, Fernseherloses Modernes Wohnzimmer mit Kamin in San Francisco
Großes, Fernseherloses Modernes Wohnzimmer mit Kamin in San Francisco
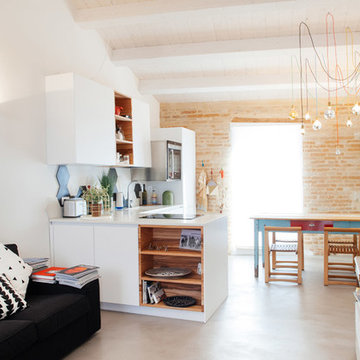
Modernes Wohnzimmer mit weißer Wandfarbe, Betonboden und freistehendem TV in Sonstige
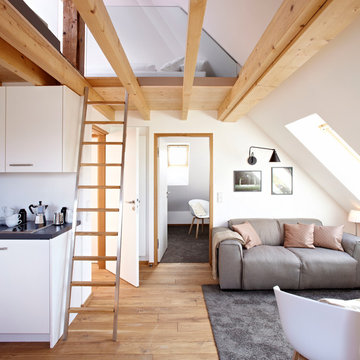
www.christianburmester.com
Geräumiges, Offenes Modernes Wohnzimmer ohne Kamin mit weißer Wandfarbe, hellem Holzboden, freistehendem TV und beigem Boden in Sonstige
Geräumiges, Offenes Modernes Wohnzimmer ohne Kamin mit weißer Wandfarbe, hellem Holzboden, freistehendem TV und beigem Boden in Sonstige
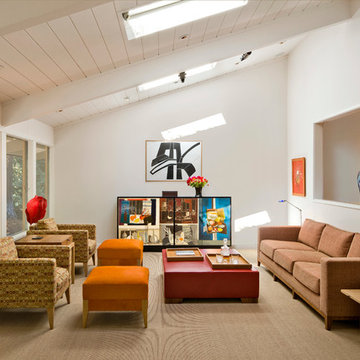
The large window wall and skylights bring the outdoors into this remodeled living room.
The colors of the furnishings and fabrics are informal and playful, with a magnificent centerpiece – a console hand painted for the 1956 Biennale.
Laden Sie die Seite neu, um diese Anzeige nicht mehr zu sehen

The Eagle Harbor Cabin is located on a wooded waterfront property on Lake Superior, at the northerly edge of Michigan’s Upper Peninsula, about 300 miles northeast of Minneapolis.
The wooded 3-acre site features the rocky shoreline of Lake Superior, a lake that sometimes behaves like the ocean. The 2,000 SF cabin cantilevers out toward the water, with a 40-ft. long glass wall facing the spectacular beauty of the lake. The cabin is composed of two simple volumes: a large open living/dining/kitchen space with an open timber ceiling structure and a 2-story “bedroom tower,” with the kids’ bedroom on the ground floor and the parents’ bedroom stacked above.
The interior spaces are wood paneled, with exposed framing in the ceiling. The cabinets use PLYBOO, a FSC-certified bamboo product, with mahogany end panels. The use of mahogany is repeated in the custom mahogany/steel curvilinear dining table and in the custom mahogany coffee table. The cabin has a simple, elemental quality that is enhanced by custom touches such as the curvilinear maple entry screen and the custom furniture pieces. The cabin utilizes native Michigan hardwoods such as maple and birch. The exterior of the cabin is clad in corrugated metal siding, offset by the tall fireplace mass of Montana ledgestone at the east end.
The house has a number of sustainable or “green” building features, including 2x8 construction (40% greater insulation value); generous glass areas to provide natural lighting and ventilation; large overhangs for sun and snow protection; and metal siding for maximum durability. Sustainable interior finish materials include bamboo/plywood cabinets, linoleum floors, locally-grown maple flooring and birch paneling, and low-VOC paints.
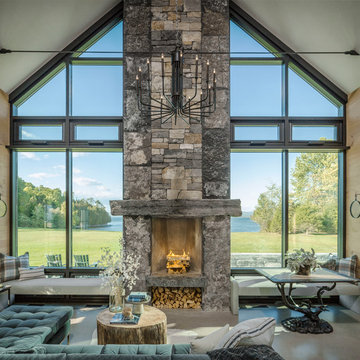
Repräsentatives Landhausstil Wohnzimmer mit brauner Wandfarbe, Kamin, Kaminumrandung aus Stein und beigem Boden in Burlington
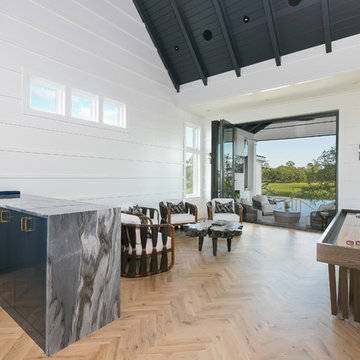
Patrick Brickman
Offenes Klassisches Wohnzimmer mit Hausbar, weißer Wandfarbe, hellem Holzboden, TV-Wand und beigem Boden in Charleston
Offenes Klassisches Wohnzimmer mit Hausbar, weißer Wandfarbe, hellem Holzboden, TV-Wand und beigem Boden in Charleston
Wohnen Ideen und Design
Laden Sie die Seite neu, um diese Anzeige nicht mehr zu sehen
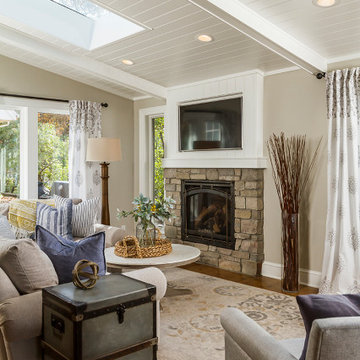
Family Room off of Kitchen
Drafted and Designed by Fluidesign Studio
Großes Klassisches Wohnzimmer mit Kaminumrandung aus Stein, grauer Wandfarbe, braunem Holzboden, Kamin, TV-Wand und braunem Boden in Minneapolis
Großes Klassisches Wohnzimmer mit Kaminumrandung aus Stein, grauer Wandfarbe, braunem Holzboden, Kamin, TV-Wand und braunem Boden in Minneapolis
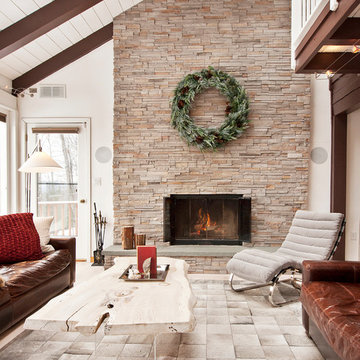
Großes, Repräsentatives, Fernseherloses, Offenes Uriges Wohnzimmer mit Kamin und Kaminumrandung aus Stein in New York
8



