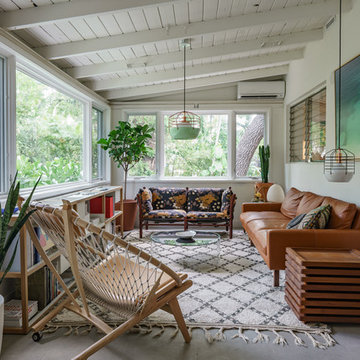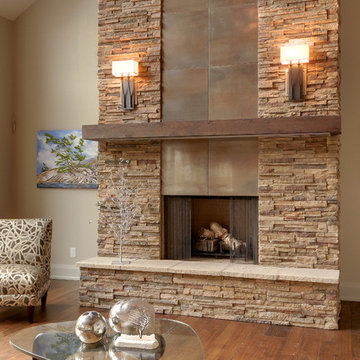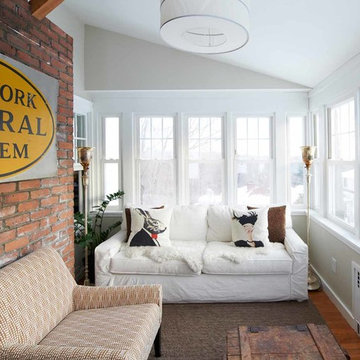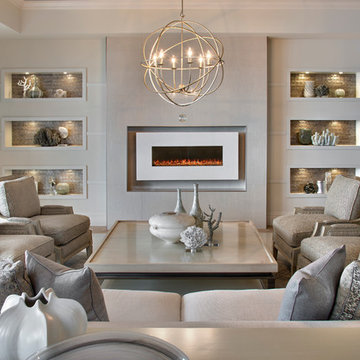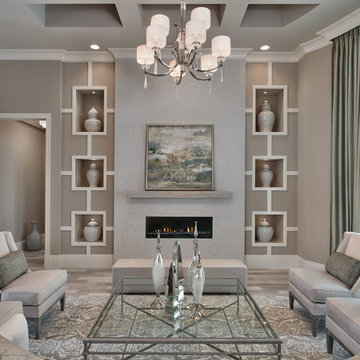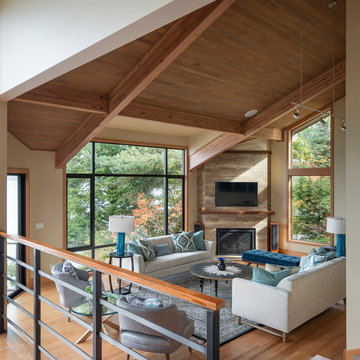Wohnen Ideen und Design
Suche verfeinern:
Budget
Sortieren nach:Heute beliebt
1 – 20 von 464 Fotos

Mid-Century Wohnzimmer mit grauer Wandfarbe und dunklem Holzboden in London

The new vaulted and high ceiling living room has large aluminum framed windows of the San Francisco bay with see-through glass railings. Owner-sourced artwork, live edge wood and acrylic coffee table, Eames chair and grand piano complete the space.
Finden Sie den richtigen Experten für Ihr Projekt
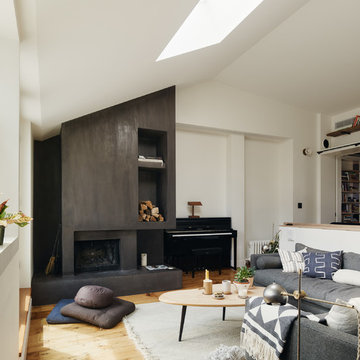
Mittelgroßes, Offenes, Fernseherloses Nordisches Wohnzimmer mit weißer Wandfarbe, hellem Holzboden, Kamin und Kaminumrandung aus Metall in New York
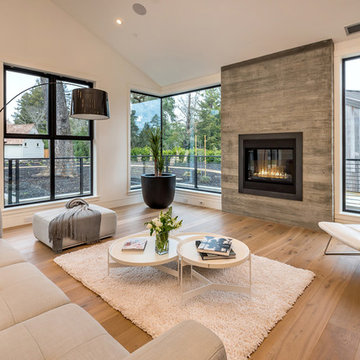
Nordisches Wohnzimmer mit weißer Wandfarbe, hellem Holzboden und Gaskamin in San Francisco
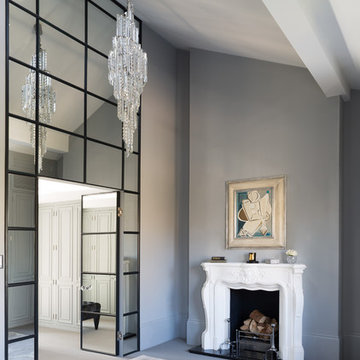
Beautiful pedant chandelier overhanging grey geometric patterned rug. Supported by skylight on slanted ceiling . Tall grey walls. Tall black painted wooden framed mirrored entrance to dressing room. Grand white fireplace upon smooth black stand. Abstract artwork above fireplace
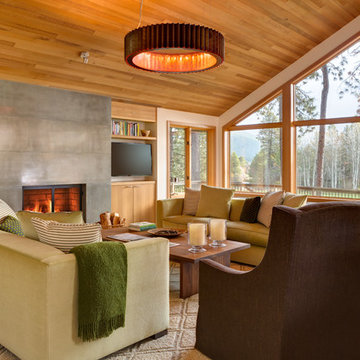
David Papazian
Klassisches Wohnzimmer mit Kaminumrandung aus Beton in Portland
Klassisches Wohnzimmer mit Kaminumrandung aus Beton in Portland

The Eagle Harbor Cabin is located on a wooded waterfront property on Lake Superior, at the northerly edge of Michigan’s Upper Peninsula, about 300 miles northeast of Minneapolis.
The wooded 3-acre site features the rocky shoreline of Lake Superior, a lake that sometimes behaves like the ocean. The 2,000 SF cabin cantilevers out toward the water, with a 40-ft. long glass wall facing the spectacular beauty of the lake. The cabin is composed of two simple volumes: a large open living/dining/kitchen space with an open timber ceiling structure and a 2-story “bedroom tower,” with the kids’ bedroom on the ground floor and the parents’ bedroom stacked above.
The interior spaces are wood paneled, with exposed framing in the ceiling. The cabinets use PLYBOO, a FSC-certified bamboo product, with mahogany end panels. The use of mahogany is repeated in the custom mahogany/steel curvilinear dining table and in the custom mahogany coffee table. The cabin has a simple, elemental quality that is enhanced by custom touches such as the curvilinear maple entry screen and the custom furniture pieces. The cabin utilizes native Michigan hardwoods such as maple and birch. The exterior of the cabin is clad in corrugated metal siding, offset by the tall fireplace mass of Montana ledgestone at the east end.
The house has a number of sustainable or “green” building features, including 2x8 construction (40% greater insulation value); generous glass areas to provide natural lighting and ventilation; large overhangs for sun and snow protection; and metal siding for maximum durability. Sustainable interior finish materials include bamboo/plywood cabinets, linoleum floors, locally-grown maple flooring and birch paneling, and low-VOC paints.

Windows were added to this living space for maximum light. The clients' collection of art and sculpture are the focus of the room. A custom limestone fireplace was designed to add focus to the only wall in this space. The furniture is a mix of custom English and contemporary all atop antique Persian rugs. The blue velvet bench in front was designed by Mr. Dodge out of maple to offset the antiques in the room and compliment the contemporary art. All the windows overlook the cabana, art studio, pool and patio.
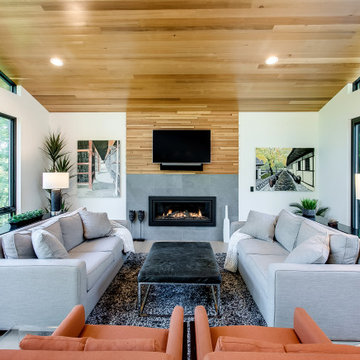
Großes, Repräsentatives Modernes Wohnzimmer mit weißer Wandfarbe, Gaskamin, gefliester Kaminumrandung, TV-Wand und grauem Boden in Grand Rapids
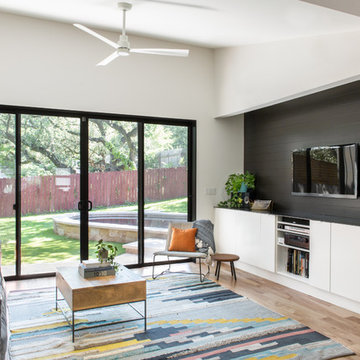
The family room addition enabled our clients to have a separate dining room and small sitting desk area off of the kitchen.
Kleines, Offenes, Repräsentatives Modernes Wohnzimmer mit hellem Holzboden, TV-Wand, weißer Wandfarbe und beigem Boden in Austin
Kleines, Offenes, Repräsentatives Modernes Wohnzimmer mit hellem Holzboden, TV-Wand, weißer Wandfarbe und beigem Boden in Austin
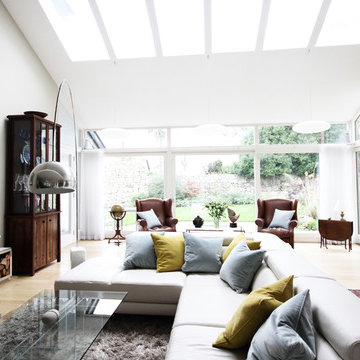
COHN DESIGN
PHOTOGRAPHER VERONA McQUAID
Fernseherloses, Offenes Modernes Wohnzimmer mit hellem Holzboden, Kamin und gefliester Kaminumrandung in Sonstige
Fernseherloses, Offenes Modernes Wohnzimmer mit hellem Holzboden, Kamin und gefliester Kaminumrandung in Sonstige
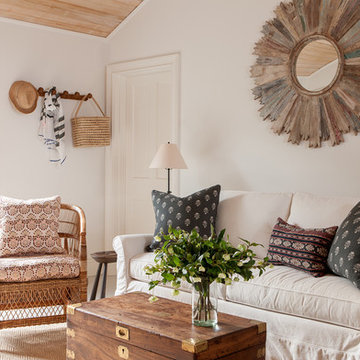
Crate and Barrel slipcovered sofa
Rattan Malawi occational chair
Antique wood chest with brass fittings
Photographer Carter Berg
Fernseherloses, Großes, Offenes Maritimes Wohnzimmer ohne Kamin mit weißer Wandfarbe und Keramikboden in Boston
Fernseherloses, Großes, Offenes Maritimes Wohnzimmer ohne Kamin mit weißer Wandfarbe und Keramikboden in Boston
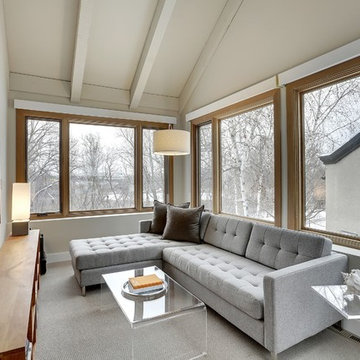
Spacecrafting
Uriger Wintergarten mit Teppichboden, normaler Decke und grauem Boden in Minneapolis
Uriger Wintergarten mit Teppichboden, normaler Decke und grauem Boden in Minneapolis
Wohnen Ideen und Design

Scott Amundson Photography
Stilmix Wintergarten mit Gaskamin, Kaminumrandung aus Backstein, Oberlicht und grauem Boden in Minneapolis
Stilmix Wintergarten mit Gaskamin, Kaminumrandung aus Backstein, Oberlicht und grauem Boden in Minneapolis
1



