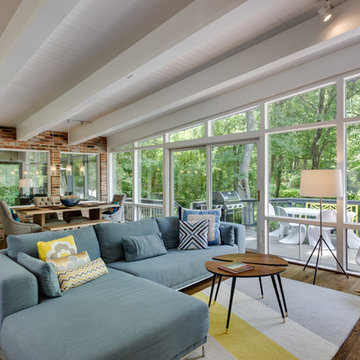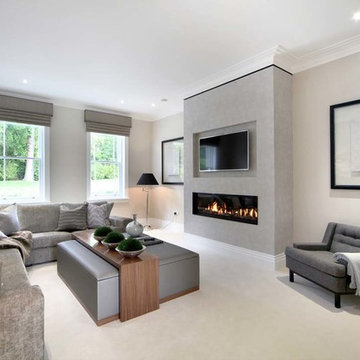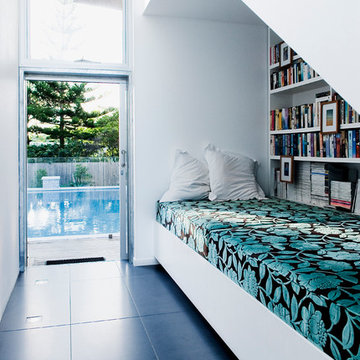Wohnen Ideen und Design
Suche verfeinern:
Budget
Sortieren nach:Heute beliebt
61 – 80 von 3.134 Fotos
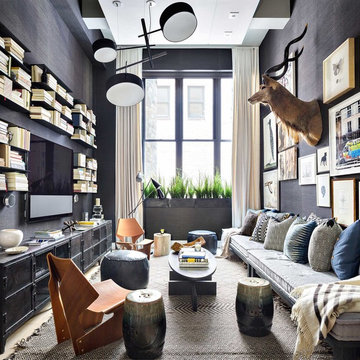
Donna Dotan Photography
Stilmix Bibliothek ohne Kamin mit grauer Wandfarbe und TV-Wand in New York
Stilmix Bibliothek ohne Kamin mit grauer Wandfarbe und TV-Wand in New York

Tom Holdsworth Photography
Our clients wanted to create a room that would bring them closer to the outdoors; a room filled with natural lighting; and a venue to spotlight a modern fireplace.
Early in the design process, our clients wanted to replace their existing, outdated, and rundown screen porch, but instead decided to build an all-season sun room. The space was intended as a quiet place to read, relax, and enjoy the view.
The sunroom addition extends from the existing house and is nestled into its heavily wooded surroundings. The roof of the new structure reaches toward the sky, enabling additional light and views.
The floor-to-ceiling magnum double-hung windows with transoms, occupy the rear and side-walls. The original brick, on the fourth wall remains exposed; and provides a perfect complement to the French doors that open to the dining room and create an optimum configuration for cross-ventilation.
To continue the design philosophy for this addition place seamlessly merged natural finishes from the interior to the exterior. The Brazilian black slate, on the sunroom floor, extends to the outdoor terrace; and the stained tongue and groove, installed on the ceiling, continues through to the exterior soffit.
The room's main attraction is the suspended metal fireplace; an authentic wood-burning heat source. Its shape is a modern orb with a commanding presence. Positioned at the center of the room, toward the rear, the orb adds to the majestic interior-exterior experience.
This is the client's third project with place architecture: design. Each endeavor has been a wonderful collaboration to successfully bring this 1960s ranch-house into twenty-first century living.
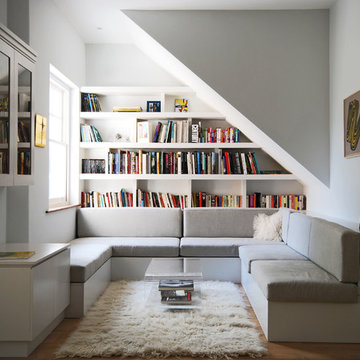
Abgetrennte, Fernseherlose Moderne Bibliothek mit weißer Wandfarbe und hellem Holzboden in London
Finden Sie den richtigen Experten für Ihr Projekt

Steve Henke
Repräsentatives, Abgetrenntes, Mittelgroßes, Fernseherloses Klassisches Wohnzimmer mit beiger Wandfarbe, hellem Holzboden, Kamin, Kaminumrandung aus Stein und Kassettendecke in Minneapolis
Repräsentatives, Abgetrenntes, Mittelgroßes, Fernseherloses Klassisches Wohnzimmer mit beiger Wandfarbe, hellem Holzboden, Kamin, Kaminumrandung aus Stein und Kassettendecke in Minneapolis
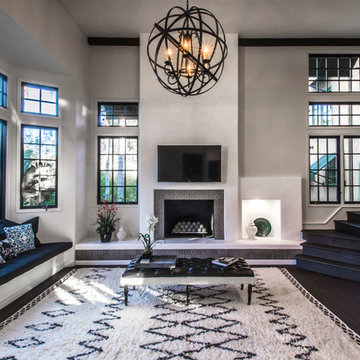
Mediterranes Wohnzimmer mit grauer Wandfarbe, dunklem Holzboden, Kamin, TV-Wand und gefliester Kaminumrandung in Santa Barbara
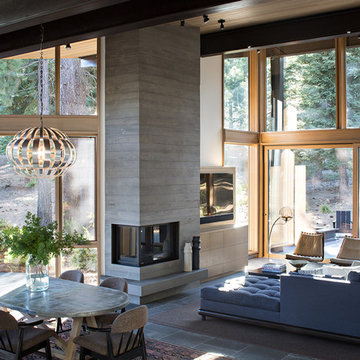
interior design: Nickey Kehoe
photo: Mariko Reed
Rustikales Wohnzimmer mit weißer Wandfarbe in Sacramento
Rustikales Wohnzimmer mit weißer Wandfarbe in Sacramento
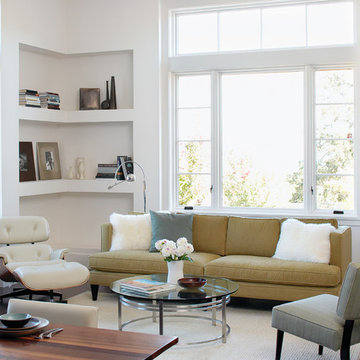
Fantastic living room right off the main dinning area in the De Mattei Sunset Magazine Idea House 26
Klassische Bibliothek mit weißer Wandfarbe und dunklem Holzboden in San Francisco
Klassische Bibliothek mit weißer Wandfarbe und dunklem Holzboden in San Francisco

Martha O'Hara Interiors, Interior Design & Photo Styling | Troy Thies, Photography | Stonewood Builders LLC
Please Note: All “related,” “similar,” and “sponsored” products tagged or listed by Houzz are not actual products pictured. They have not been approved by Martha O’Hara Interiors nor any of the professionals credited. For information about our work, please contact design@oharainteriors.com.
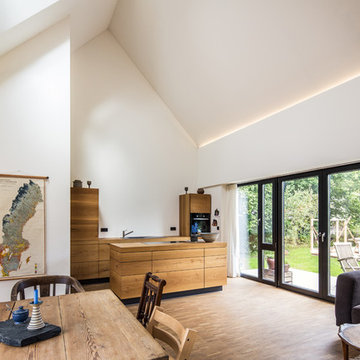
Entwurf und Bau: Christian Stolz /
Foto: Frank Jasper
Geräumiges, Offenes Modernes Wohnzimmer mit weißer Wandfarbe und hellem Holzboden in Hamburg
Geräumiges, Offenes Modernes Wohnzimmer mit weißer Wandfarbe und hellem Holzboden in Hamburg

Eric Roth Photography
Repräsentatives, Offenes, Großes, Fernseherloses Maritimes Wohnzimmer mit beiger Wandfarbe, Betonboden und grauem Boden in Boston
Repräsentatives, Offenes, Großes, Fernseherloses Maritimes Wohnzimmer mit beiger Wandfarbe, Betonboden und grauem Boden in Boston
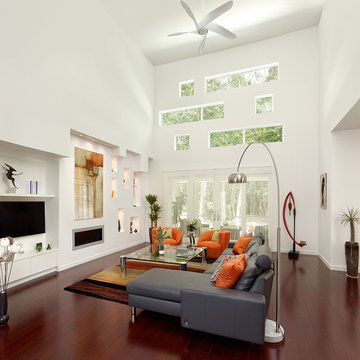
Großes, Offenes, Repräsentatives Modernes Wohnzimmer mit weißer Wandfarbe, dunklem Holzboden, Gaskamin, Kaminumrandung aus Metall, TV-Wand und braunem Boden in Charleston
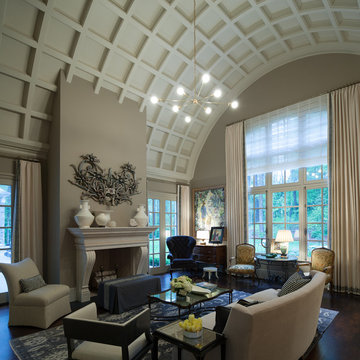
Großes, Abgetrenntes, Repräsentatives, Fernseherloses Klassisches Wohnzimmer mit grauer Wandfarbe, dunklem Holzboden und Kamin in Atlanta
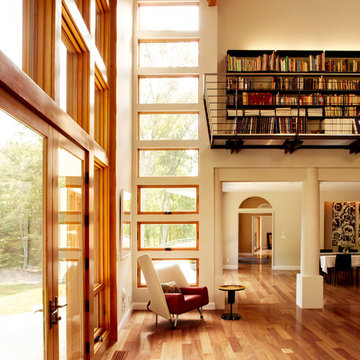
michael biondo, photographer
Großes, Repräsentatives, Fernseherloses, Offenes Modernes Wohnzimmer mit beiger Wandfarbe, braunem Holzboden, Kamin und Kaminumrandung aus Metall in New York
Großes, Repräsentatives, Fernseherloses, Offenes Modernes Wohnzimmer mit beiger Wandfarbe, braunem Holzboden, Kamin und Kaminumrandung aus Metall in New York
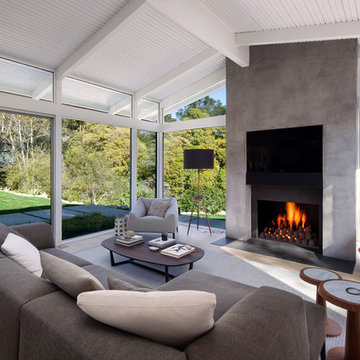
Inspired by DesignARC's Greenworth House, the owners of this 1960's single-story ranch house desired a fresh take on their out-dated, well-worn Montecito residence. Hailing from Toronto Canada, the couple is at ease in urban, loft-like spaces and looked to create a pared-down dwelling that could become their home.
Photo Credit: Jim Bartsch Photography
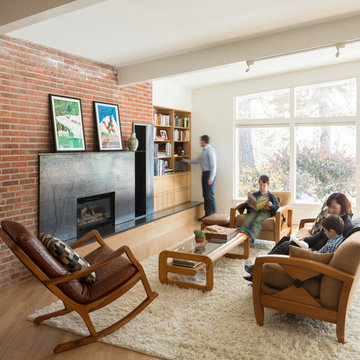
David Lauer Photography
Fernseherlose, Abgetrennte Retro Bibliothek mit weißer Wandfarbe, hellem Holzboden, Kamin und Kaminumrandung aus Metall in Denver
Fernseherlose, Abgetrennte Retro Bibliothek mit weißer Wandfarbe, hellem Holzboden, Kamin und Kaminumrandung aus Metall in Denver
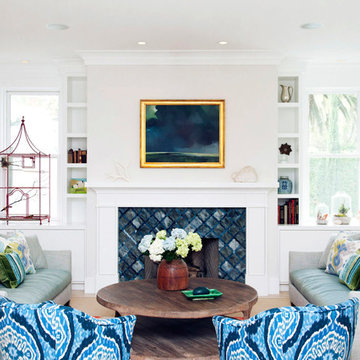
Lynn Bagley
Repräsentatives, Fernseherloses, Abgetrenntes, Mittelgroßes Klassisches Wohnzimmer mit weißer Wandfarbe, Kamin, hellem Holzboden und gefliester Kaminumrandung in San Francisco
Repräsentatives, Fernseherloses, Abgetrenntes, Mittelgroßes Klassisches Wohnzimmer mit weißer Wandfarbe, Kamin, hellem Holzboden und gefliester Kaminumrandung in San Francisco
Wohnen Ideen und Design
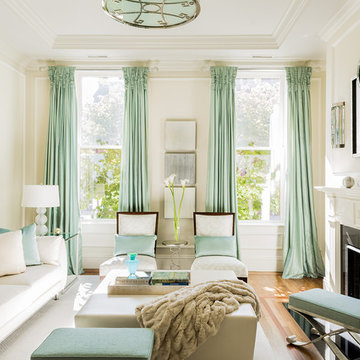
Leslie Fine Interiors
Repräsentatives, Fernseherloses, Abgetrenntes Klassisches Wohnzimmer mit beiger Wandfarbe, braunem Holzboden und Kamin in Boston
Repräsentatives, Fernseherloses, Abgetrenntes Klassisches Wohnzimmer mit beiger Wandfarbe, braunem Holzboden und Kamin in Boston
4



