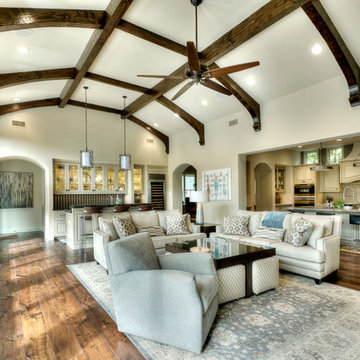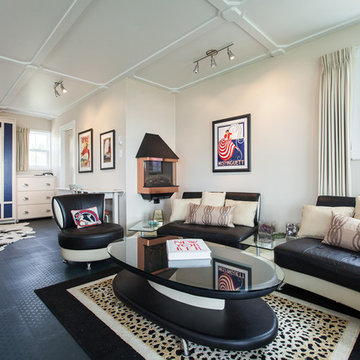Wohnen Ideen und Design
Suche verfeinern:
Budget
Sortieren nach:Heute beliebt
141 – 160 von 3.134 Fotos
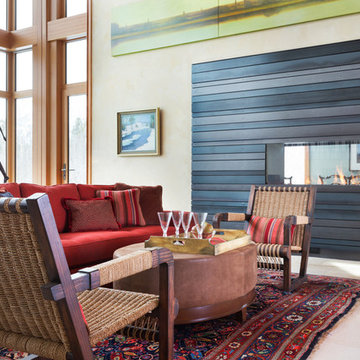
David Duncan Livingston
Repräsentatives, Fernseherloses Modernes Wohnzimmer mit beiger Wandfarbe, Tunnelkamin und Kaminumrandung aus Holz in Jackson
Repräsentatives, Fernseherloses Modernes Wohnzimmer mit beiger Wandfarbe, Tunnelkamin und Kaminumrandung aus Holz in Jackson
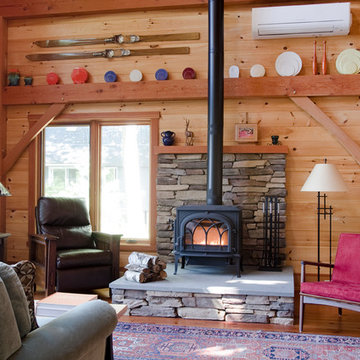
Jamie Salomon, Stylist Susan Salomon
Repräsentatives, Fernseherloses, Offenes Rustikales Wohnzimmer mit brauner Wandfarbe, braunem Holzboden und Kaminofen in Boston
Repräsentatives, Fernseherloses, Offenes Rustikales Wohnzimmer mit brauner Wandfarbe, braunem Holzboden und Kaminofen in Boston
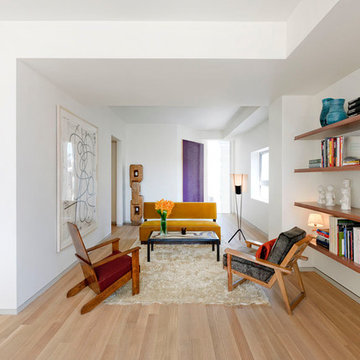
Natural Wood Floors | Natural Finish | Wide Plank | White Oak | Living room Manhattan | Smooth | Character Oak | Hardwood Living room Floors | Manhattan | Hardwax Oil | Custom Flooring | Design | Sitting Area |
Finden Sie den richtigen Experten für Ihr Projekt
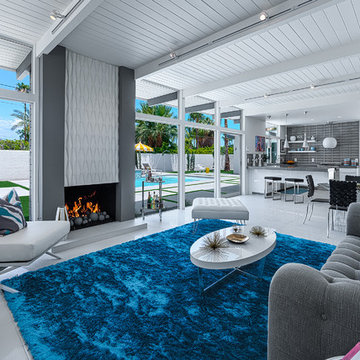
This is the living room looking out on the pool, modular tiles on the fireplace bring a midcentury flair back to this Alexander.The white walls are contrasted by bright pops of color. Palm Springs house remodel by H3K DesignPhoto by Patrick Ketchum
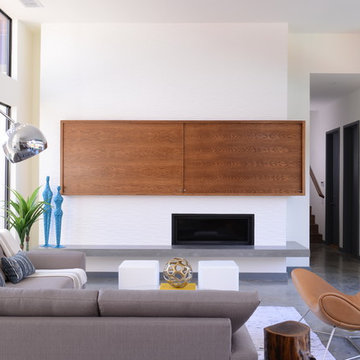
Michael Hunter
Repräsentatives, Mittelgroßes, Offenes Modernes Wohnzimmer mit weißer Wandfarbe, Betonboden, Gaskamin, verstecktem TV und gefliester Kaminumrandung in Dallas
Repräsentatives, Mittelgroßes, Offenes Modernes Wohnzimmer mit weißer Wandfarbe, Betonboden, Gaskamin, verstecktem TV und gefliester Kaminumrandung in Dallas

Kleines, Offenes Skandinavisches Wohnzimmer ohne Kamin mit weißer Wandfarbe, freistehendem TV, hellem Holzboden und weißem Boden in New York
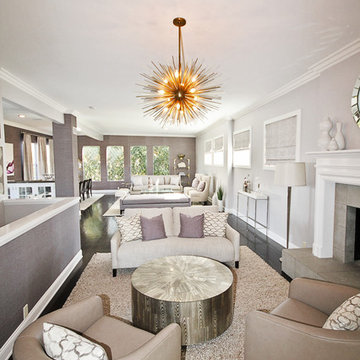
Offenes, Großes, Fernseherloses Klassisches Wohnzimmer mit Kamin, lila Wandfarbe, dunklem Holzboden und Kaminumrandung aus Stein in Los Angeles
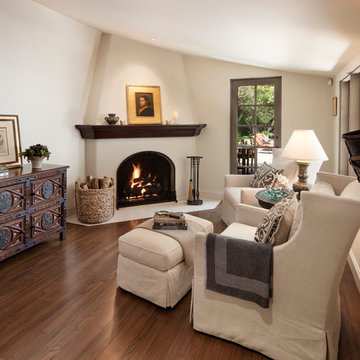
Family room and fireplace.
Mediterranes Wohnzimmer mit Eckkamin und weißer Wandfarbe in Santa Barbara
Mediterranes Wohnzimmer mit Eckkamin und weißer Wandfarbe in Santa Barbara
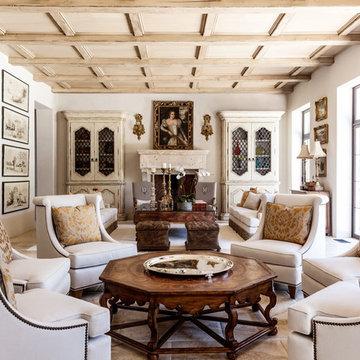
Photography: Nathan Schroder
Geräumiges Mediterranes Wohnzimmer mit weißer Wandfarbe in Dallas
Geräumiges Mediterranes Wohnzimmer mit weißer Wandfarbe in Dallas
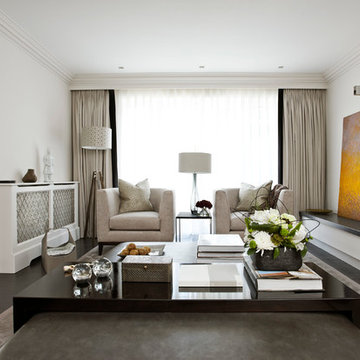
Christina Bull Photography
Abgetrenntes Modernes Wohnzimmer mit weißer Wandfarbe in London
Abgetrenntes Modernes Wohnzimmer mit weißer Wandfarbe in London
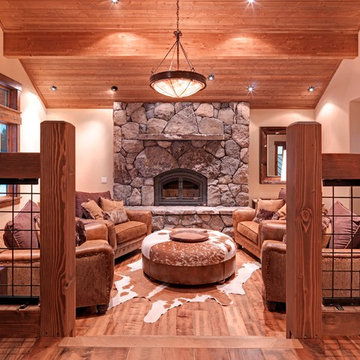
This 5,000+ square foot custom home was constructed from start to finish within 14 months under the watchful eye and strict building standards of the Lahontan Community in Truckee, California. Paying close attention to every dollar spent and sticking to our budget, we were able to incorporate mixed elements such as stone, steel, indigenous rock, tile, and reclaimed woods. This home truly portrays a masterpiece not only for the Owners but also to everyone involved in its construction.
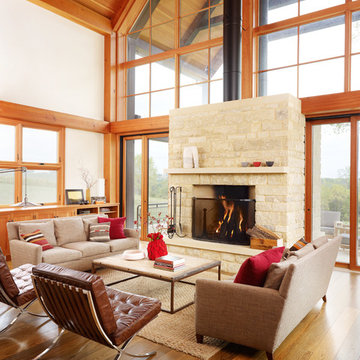
Located upon a 200-acre farm of rolling terrain in western Wisconsin, this new, single-family sustainable residence implements today’s advanced technology within a historic farm setting. The arrangement of volumes, detailing of forms and selection of materials provide a weekend retreat that reflects the agrarian styles of the surrounding area. Open floor plans and expansive views allow a free-flowing living experience connected to the natural environment.
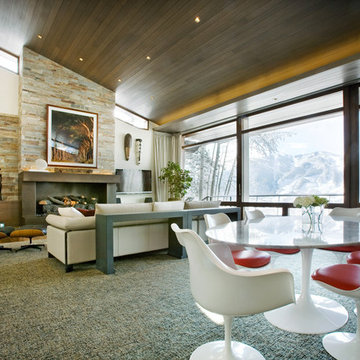
Wrights Road Great Room with Lift and Slide Doors Opening to the Deck, Stone and Concrete Fireplace, By Charles Cunniffe Architects. Photo by Derek Skalko
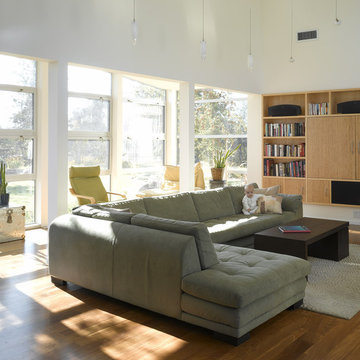
view of double-height living room and sunroom entry area, with built-in media unit and concealed television.
Ken Gutmaker photographer
Offene Moderne Bibliothek mit verstecktem TV in San Francisco
Offene Moderne Bibliothek mit verstecktem TV in San Francisco
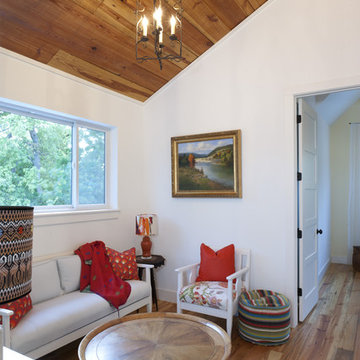
A small sitting area at the top of the stairs. Ample light, bright color, and reclaimed Loblolly Pine on the floor and ceiling. Mixing contemporary and classic art.

Detail, detail, and more detail. This beautiful, custom home was the dream and design of it's owner. She flawlessly, planned every single detail, and Arnett Construction delivered. The range hood matches the pass through. The great room, is a place where the family can live and grow for years to come. The master ceiling, is in itself, a work of art. Every single detail was a wish of the owner and Travis Arnett made it his mission to deliver. He made this dream come true for them, he can make yours come through as well.
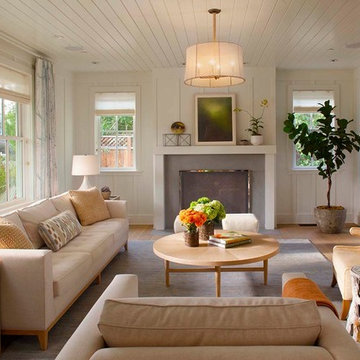
Photographer: Isabelle Eubanks
Interiors: Modern Organic Interiors
Architect: Simpson Design Group
Builder: Milne Design and Build
Repräsentatives, Fernseherloses Country Wohnzimmer mit weißer Wandfarbe, hellem Holzboden und Kamin in San Francisco
Repräsentatives, Fernseherloses Country Wohnzimmer mit weißer Wandfarbe, hellem Holzboden und Kamin in San Francisco
Wohnen Ideen und Design
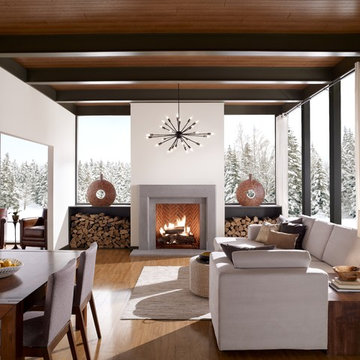
The sophistication of The Dylan is evident with its extremely clean lines. The surrounding beveled edges create a distinctive architectural detail.
Repräsentatives, Fernseherloses Modernes Wohnzimmer mit weißer Wandfarbe, braunem Holzboden und Kamin in San Diego
Repräsentatives, Fernseherloses Modernes Wohnzimmer mit weißer Wandfarbe, braunem Holzboden und Kamin in San Diego
8



