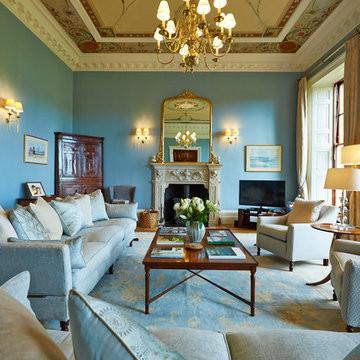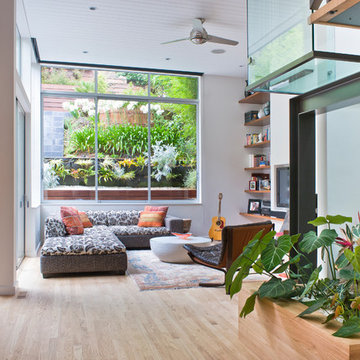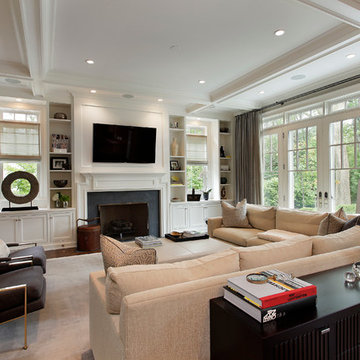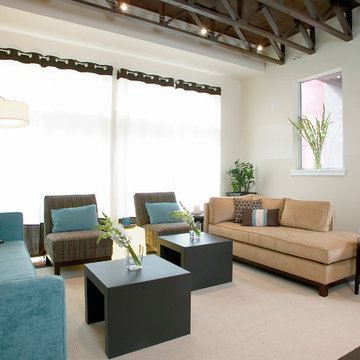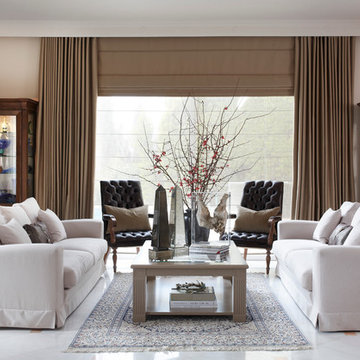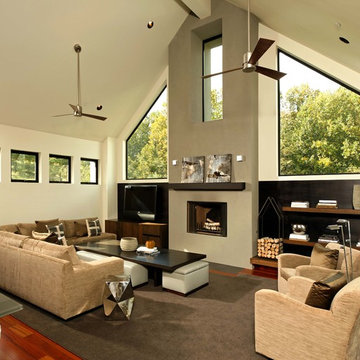Wohnen Ideen und Design
Suche verfeinern:
Budget
Sortieren nach:Heute beliebt
101 – 120 von 3.489 Fotos

Offenes, Mittelgroßes Industrial Wohnzimmer ohne Kamin mit weißer Wandfarbe, freistehendem TV, braunem Holzboden und braunem Boden in Tampa
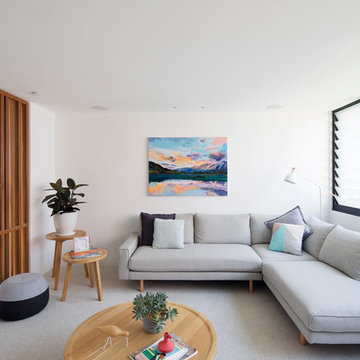
Simon Whitbread Photography
Mittelgroßes, Repräsentatives, Fernseherloses, Abgetrenntes Modernes Wohnzimmer ohne Kamin mit weißer Wandfarbe und Teppichboden in Sydney
Mittelgroßes, Repräsentatives, Fernseherloses, Abgetrenntes Modernes Wohnzimmer ohne Kamin mit weißer Wandfarbe und Teppichboden in Sydney
Finden Sie den richtigen Experten für Ihr Projekt
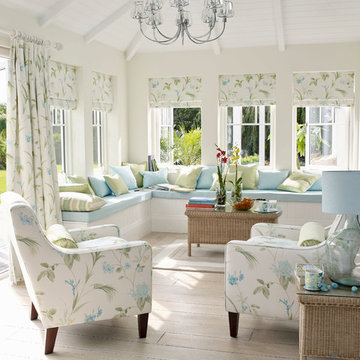
Mittelgroßes, Offenes Maritimes Wohnzimmer mit weißer Wandfarbe und hellem Holzboden in Melbourne

Eric Roth Photography
Repräsentatives, Offenes, Großes, Fernseherloses Maritimes Wohnzimmer mit beiger Wandfarbe, Betonboden und grauem Boden in Boston
Repräsentatives, Offenes, Großes, Fernseherloses Maritimes Wohnzimmer mit beiger Wandfarbe, Betonboden und grauem Boden in Boston
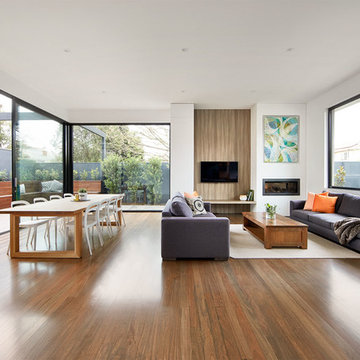
John Wheatley - UA Creative
Repräsentatives, Offenes Modernes Wohnzimmer mit weißer Wandfarbe, braunem Holzboden, Gaskamin und TV-Wand in Melbourne
Repräsentatives, Offenes Modernes Wohnzimmer mit weißer Wandfarbe, braunem Holzboden, Gaskamin und TV-Wand in Melbourne
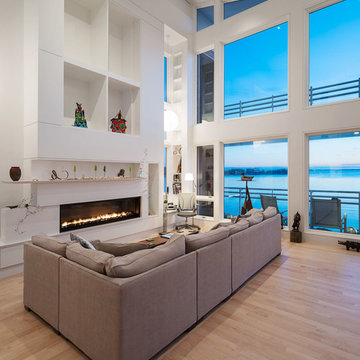
Großes, Fernseherloses Modernes Wohnzimmer mit weißer Wandfarbe und Gaskamin in New York
Laden Sie die Seite neu, um diese Anzeige nicht mehr zu sehen
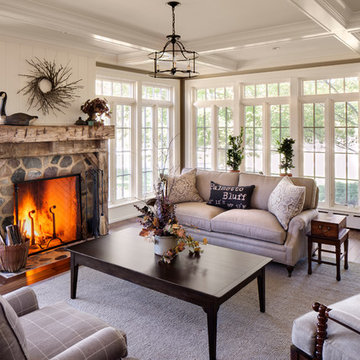
The sunroom addition extends the entertaining space and allows the homeowners to comfortably use the room year-round. It features a coffered ceiling and a Rumford fireplace composed of repurposed barn beams and fieldstone to tie into the home's exterior. The large windows provide natural light and showcase the pastoral views (note the red barn).
Photo Credit: David Bader
Interior Design Partner: Becky Howley

The destination : the great Room with white washed barn wood planks on the ceiling and rough hewn cross ties. Photo: Fred Golden
Großes, Offenes Country Wohnzimmer mit grüner Wandfarbe, Kamin und Kaminumrandung aus Stein in Detroit
Großes, Offenes Country Wohnzimmer mit grüner Wandfarbe, Kamin und Kaminumrandung aus Stein in Detroit
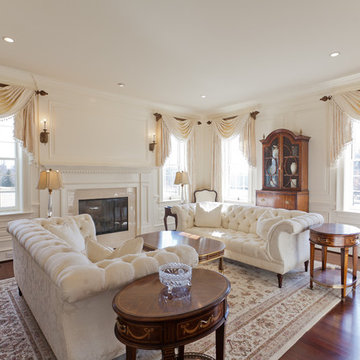
Repräsentatives Klassisches Wohnzimmer mit beiger Wandfarbe und Kamin in Philadelphia
Laden Sie die Seite neu, um diese Anzeige nicht mehr zu sehen
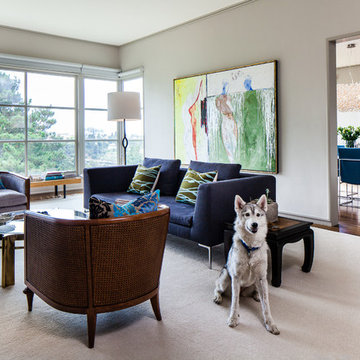
© Christopher Stark
Modernes Wohnzimmer mit grauer Wandfarbe in San Francisco
Modernes Wohnzimmer mit grauer Wandfarbe in San Francisco
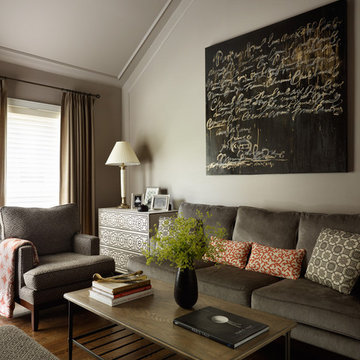
Werner Straube
Mittelgroßes, Abgetrenntes Modernes Wohnzimmer ohne Kamin mit beiger Wandfarbe, dunklem Holzboden und braunem Boden in Chicago
Mittelgroßes, Abgetrenntes Modernes Wohnzimmer ohne Kamin mit beiger Wandfarbe, dunklem Holzboden und braunem Boden in Chicago
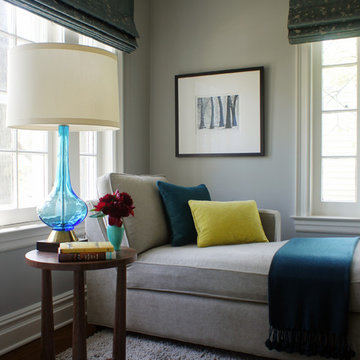
CBAC
Mittelgroßes, Abgetrenntes Klassisches Wohnzimmer ohne Kamin mit grauer Wandfarbe und Teppichboden in New York
Mittelgroßes, Abgetrenntes Klassisches Wohnzimmer ohne Kamin mit grauer Wandfarbe und Teppichboden in New York
Wohnen Ideen und Design
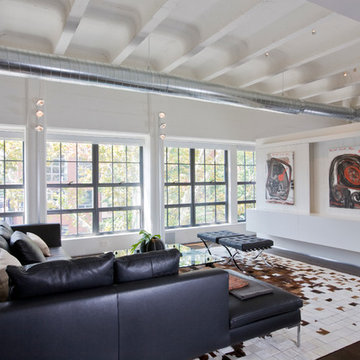
Photos by Geoffrey Hodgdon
Industrial Wohnzimmer mit weißer Wandfarbe in Washington, D.C.
Industrial Wohnzimmer mit weißer Wandfarbe in Washington, D.C.
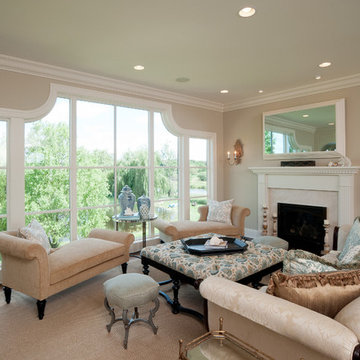
The Victoria era ended more then 100 years ago, but it's design influences-deep, rich colors, wallpaper with bold patterns and velvety textures, and high-quality, detailed millwork-can still be found in the modern-day homes, such as this 7,500-square-foot beauty in Medina.
The home's entrance is fit for a king and queen. A dramatic two-story foyer opens up to 10-foot ceilings, graced by a curved staircase, a sun-filled living room that takes advantage of the views of the three-acre property, and a music room, featuring the homeowners' baby grand piano.
"Each unique room has a sense of separation, yet there's an open floor plan", explains Andy Schrader, president of Schrader & Companies, the builder behind this masterpiece.
The home features four bedrooms and five baths, including a stunning master suite with and expansive walk-in master shower-complete with exterior and interior windows and a rain showerhead suspended from the ceiling. Other luxury amenities include main- and upper level laundries, four garage stalls, an indoor sport court, a workroom for the wife (with French doors accessing a personal patio), and a vestibule opening to the husband's office, complete with ship portal.
The nucleus of this home is the kitchen, with a wall of windows overlooking a private pond, a cathedral vaulted ceiling, and a unique Romeo-and-Juliet balcony, a trademark feature of the builder.
Story courtesy or Midwest Home Magazine-August 2012
Written by Christina Sarinske
Photographs courtesy of Scott Jacobson
6



