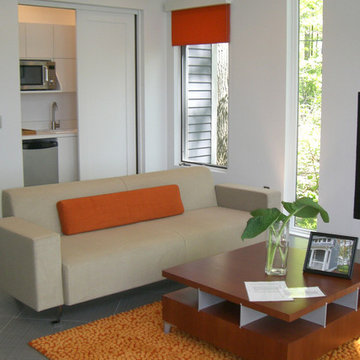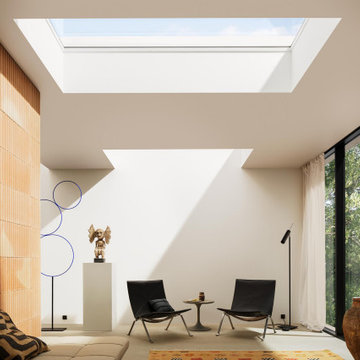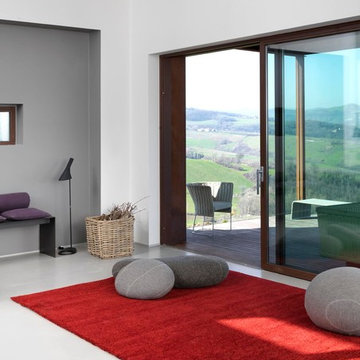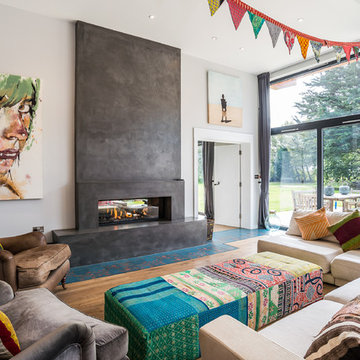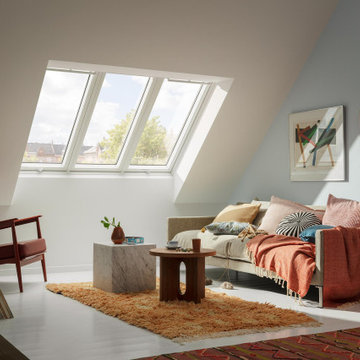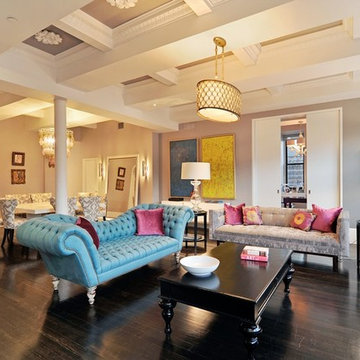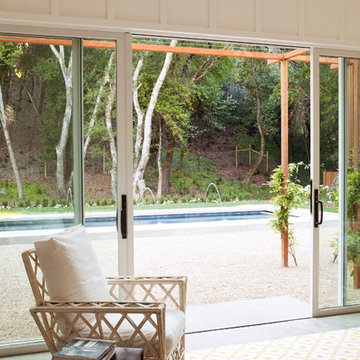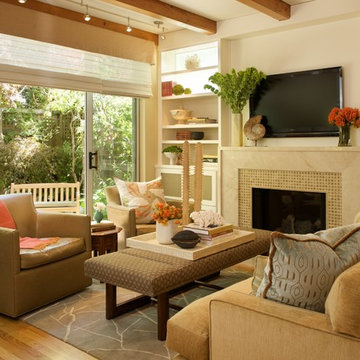Wohnen Ideen und Design
Suche verfeinern:
Budget
Sortieren nach:Heute beliebt
241 – 260 von 720 Fotos
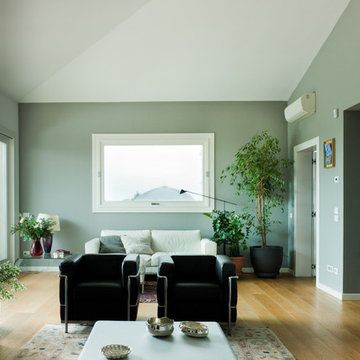
Großes Modernes Wohnzimmer mit TV-Wand, grüner Wandfarbe und hellem Holzboden in Venedig
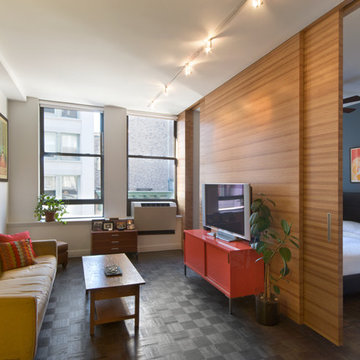
Photo Credit: Giles Ashford
Repräsentatives, Abgetrenntes Modernes Wohnzimmer mit freistehendem TV in New York
Repräsentatives, Abgetrenntes Modernes Wohnzimmer mit freistehendem TV in New York
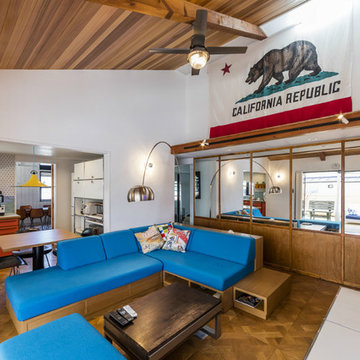
Offenes Maritimes Wohnzimmer mit weißer Wandfarbe und braunem Holzboden in Tokio Peripherie
Finden Sie den richtigen Experten für Ihr Projekt
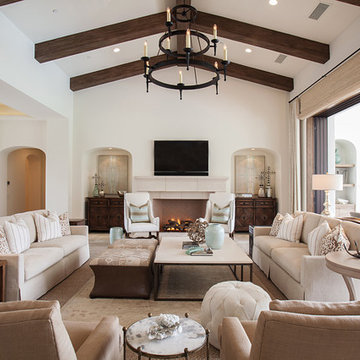
Großes, Offenes, Repräsentatives Klassisches Wohnzimmer mit weißer Wandfarbe, Kamin, TV-Wand und Teppichboden in Los Angeles
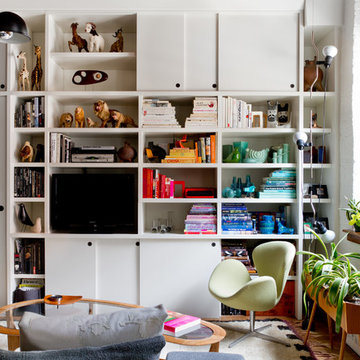
Photo: Rikki Snyder © 2013 Houzz
Abgetrennte Stilmix Bibliothek mit Multimediawand in New York
Abgetrennte Stilmix Bibliothek mit Multimediawand in New York
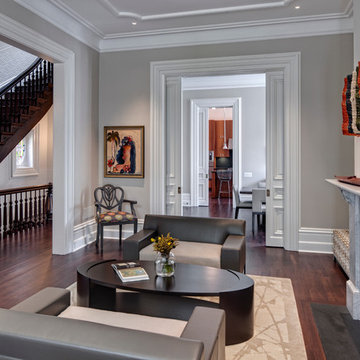
This Wicker Park property consists of two buildings, an Italianate mansion (1879) and a Second Empire coach house (1893). Listed on the National Register of Historic Places, the property has been carefully restored as a single family residence. Exterior work includes new roofs, windows, doors, and porches to complement the historic masonry walls and metal cornices. Inside, historic spaces such as the entry hall and living room were restored while back-of-the house spaces were treated in a more contemporary manner. A new white-painted steel stair connects all four levels of the building, while a new flight of stainless steel extends the historic front stair up to attic level, which now includes sky lit bedrooms and play spaces. The Coach House features parking for three cars on the ground level and a live-work space above, connected by a new spiral stair enclosed in a glass-and-brick addition. Sustainable design strategies include high R-value spray foam insulation, geothermal HVAC systems, and provisions for future solar panels.
Photos (c) Eric Hausman.
Laden Sie die Seite neu, um diese Anzeige nicht mehr zu sehen
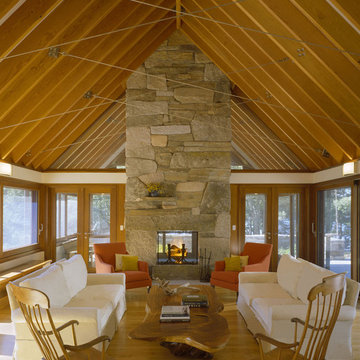
Photograph by Brian Vandenbrink
Mittelgroßes, Abgetrenntes Modernes Wohnzimmer mit Kaminumrandung aus Stein, beiger Wandfarbe, braunem Holzboden, Tunnelkamin und braunem Boden in Sonstige
Mittelgroßes, Abgetrenntes Modernes Wohnzimmer mit Kaminumrandung aus Stein, beiger Wandfarbe, braunem Holzboden, Tunnelkamin und braunem Boden in Sonstige
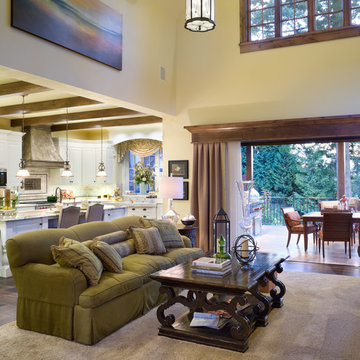
Offenes, Mittelgroßes Klassisches Wohnzimmer mit beiger Wandfarbe, dunklem Holzboden und braunem Boden in Portland
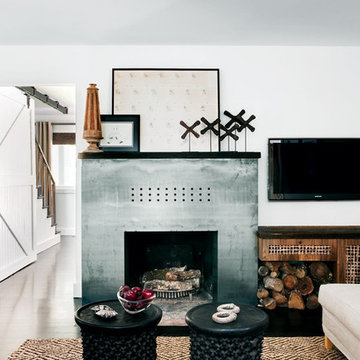
For this den, designer Antonio Martins brought in Scott Adkins of Profab Metal Design to fabricate a steel fireplace surround that would fit over the room's original stone hearth. Designed by Antonio Martins. Photo By: Drew Kelly for California Home + Design
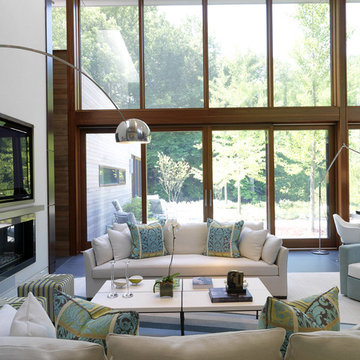
Ziger/Snead Architects with Jenkins Baer Associates
Photography by Alain Jaramillo
Modernes Wohnzimmer mit Gaskamin und TV-Wand in Baltimore
Modernes Wohnzimmer mit Gaskamin und TV-Wand in Baltimore
Laden Sie die Seite neu, um diese Anzeige nicht mehr zu sehen
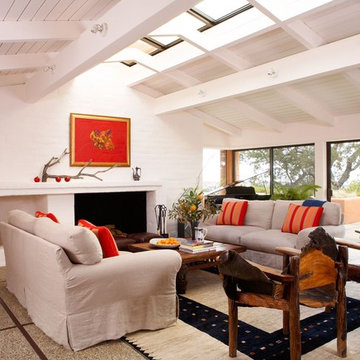
Fernseherloses, Offenes Maritimes Wohnzimmer mit weißer Wandfarbe, Betonboden und Kamin in Charlotte

Caterpillar House is the first LEED Platinum home on the central California coast. Located in the Santa Lucia Preserve in Carmel Valley, the home is a modern reinterpretation of mid-century ranch style. JDG’s interiors echo the warm minimalism of the architecture and the hues of the natural surroundings.
Photography by Joe Fletcher
Wohnen Ideen und Design
Laden Sie die Seite neu, um diese Anzeige nicht mehr zu sehen
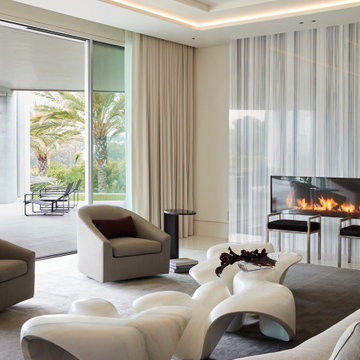
Großes, Repräsentatives, Fernseherloses, Offenes Modernes Wohnzimmer in grau-weiß mit grauer Wandfarbe und grauem Boden in Los Angeles
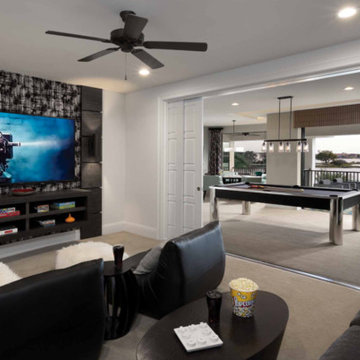
Abgetrenntes, Kleines Klassisches Heimkino mit weißer Wandfarbe, Teppichboden, TV-Wand und beigem Boden in San Diego
13



