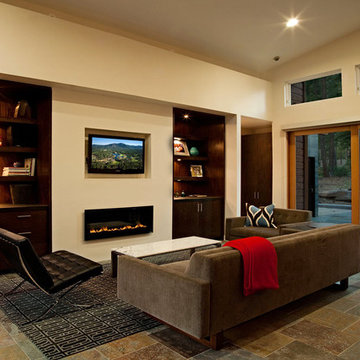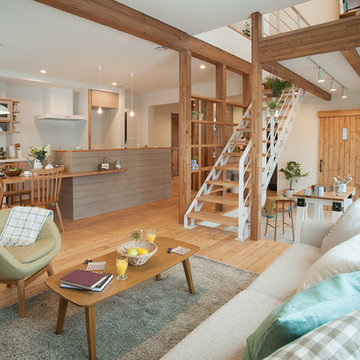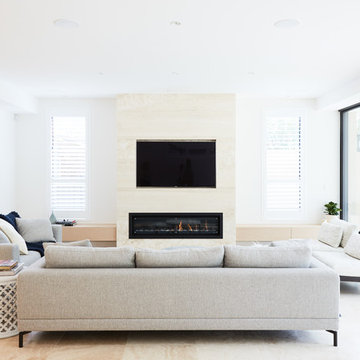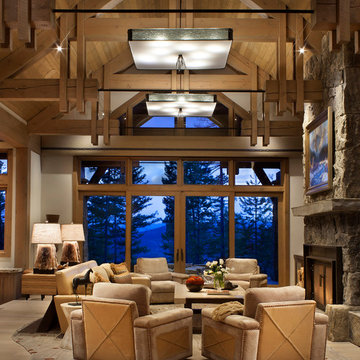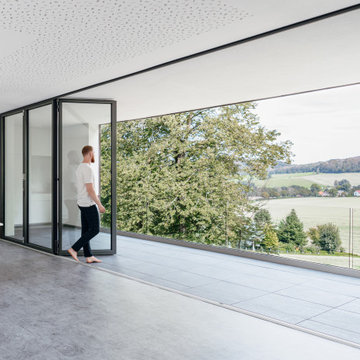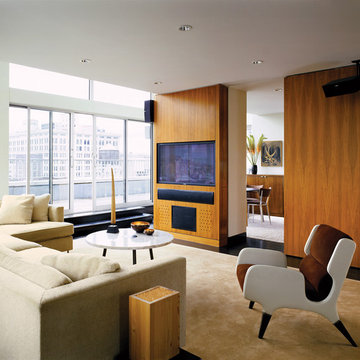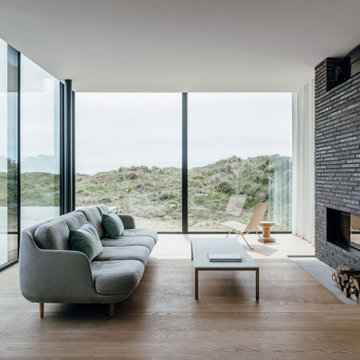Wohnen Ideen und Design
Suche verfeinern:
Budget
Sortieren nach:Heute beliebt
161 – 180 von 720 Fotos
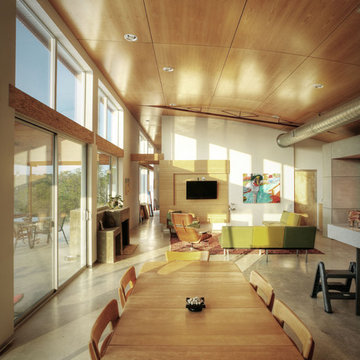
Photo Credit: Jay Brousseau
Offenes Industrial Wohnzimmer mit weißer Wandfarbe und Betonboden in Austin
Offenes Industrial Wohnzimmer mit weißer Wandfarbe und Betonboden in Austin
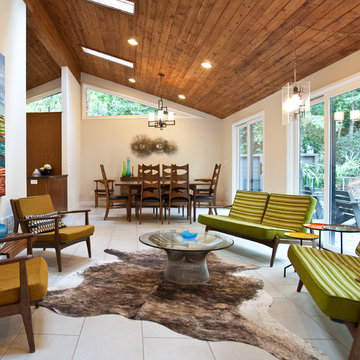
Atlanta mid-century modern home designed by Dencity LLC and built by Cablik Enterprises. Photo by AWH Photo & Design.
Mid-Century Wohnzimmer mit beiger Wandfarbe in Atlanta
Mid-Century Wohnzimmer mit beiger Wandfarbe in Atlanta
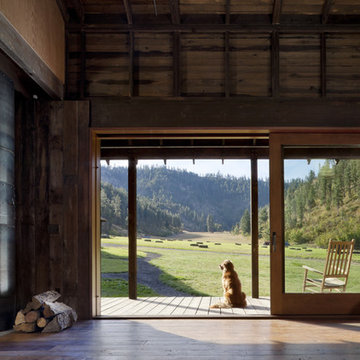
Photo: Tim BIes
Uriges Wohnzimmer mit brauner Wandfarbe und braunem Holzboden in Seattle
Uriges Wohnzimmer mit brauner Wandfarbe und braunem Holzboden in Seattle
Finden Sie den richtigen Experten für Ihr Projekt

The new family room was created by demolishing several small utility rooms and a small "maid's room" to open the kitchen up to the rear garden and pool area. The door to the new powder room is visible in the rear. The powder room features a small planter and "entry foyer" to obscure views of the more private areas from the family room and kitchen.
Design Team: Tracy Stone, Donatella Cusma', Sherry Cefali
Engineer: Dave Cefali
Photo: Lawrence Anderson
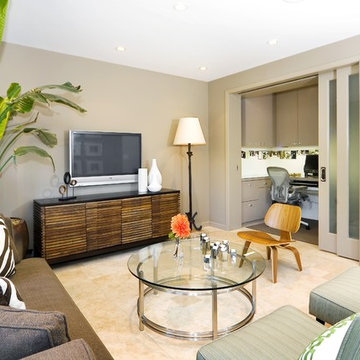
family room, modern, home office
Abgetrenntes Modernes Wohnzimmer mit beiger Wandfarbe und TV-Wand in San Francisco
Abgetrenntes Modernes Wohnzimmer mit beiger Wandfarbe und TV-Wand in San Francisco
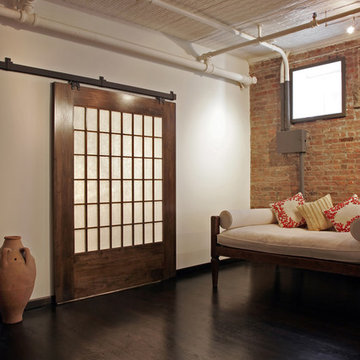
Industrial Wohnzimmer mit weißer Wandfarbe und dunklem Holzboden in New York
Laden Sie die Seite neu, um diese Anzeige nicht mehr zu sehen
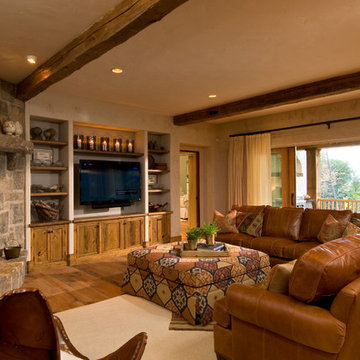
A European-California influenced Custom Home sits on a hill side with an incredible sunset view of Saratoga Lake. This exterior is finished with reclaimed Cypress, Stucco and Stone. While inside, the gourmet kitchen, dining and living areas, custom office/lounge and Witt designed and built yoga studio create a perfect space for entertaining and relaxation. Nestle in the sun soaked veranda or unwind in the spa-like master bath; this home has it all. Photos by Randall Perry Photography.
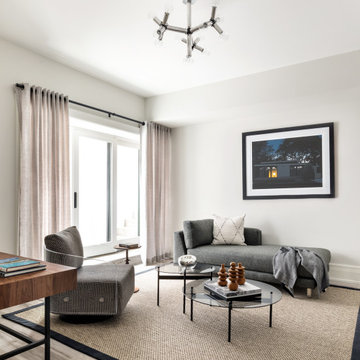
Mittelgroßes, Offenes Klassisches Wohnzimmer mit grauer Wandfarbe und grauem Boden in New York
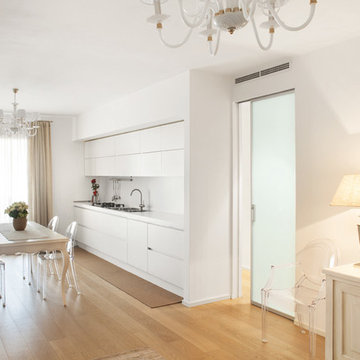
Controtelaio per porta scorrevole a scomparsa senza finiture esterne modello Syntesis Line scorrevole ad anta singola.
Ph Enrico Dal Zotto
Mittelgroßes, Offenes Modernes Wohnzimmer mit weißer Wandfarbe, hellem Holzboden und beigem Boden in Venedig
Mittelgroßes, Offenes Modernes Wohnzimmer mit weißer Wandfarbe, hellem Holzboden und beigem Boden in Venedig
Laden Sie die Seite neu, um diese Anzeige nicht mehr zu sehen
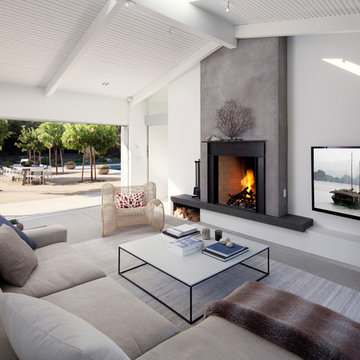
Inspired by DesignARC's Greenworth House, the owners of this 1960's single-story ranch house desired a fresh take on their out-dated, well-worn Montecito residence. Hailing from Toronto Canada, the couple is at ease in urban, loft-like spaces and looked to create a pared-down dwelling that could become their home.
Photo Credit: Jim Bartsch Photography
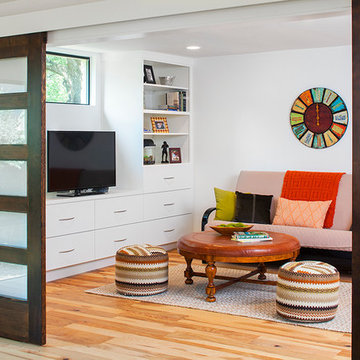
Heimsath Architects, Spring Builders and Fine Focus Photography
Abgetrenntes, Mittelgroßes Modernes Wohnzimmer mit weißer Wandfarbe, braunem Holzboden und Multimediawand in Austin
Abgetrenntes, Mittelgroßes Modernes Wohnzimmer mit weißer Wandfarbe, braunem Holzboden und Multimediawand in Austin
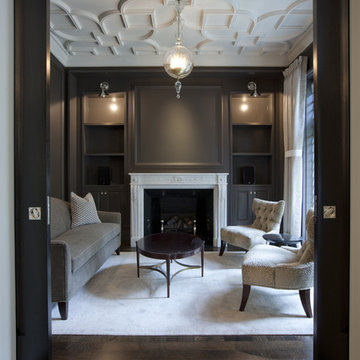
Klassisches Wohnzimmer mit beiger Wandfarbe, dunklem Holzboden und Kamin in Chicago
Wohnen Ideen und Design
Laden Sie die Seite neu, um diese Anzeige nicht mehr zu sehen
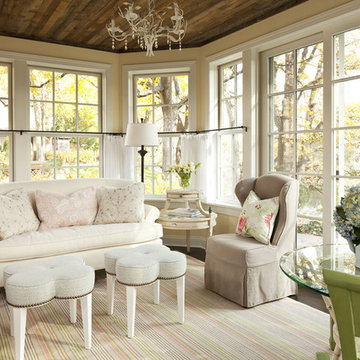
This shabby chic sun room, uses neutral tones, a variety of textures, numerous finishes and a mix-match of furnishings to complete a totally cohesive look. The decorative pillows and distressed green chairs add color to the space, while the light half-window treatments keep the sun room feeling airy.
Martha O'Hara Interiors, Interior Design | REFINED LLC, Builder | Troy Thies Photography | Shannon Gale, Photo Styling
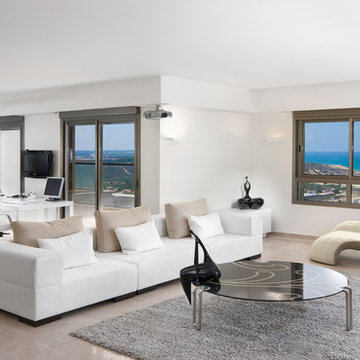
projecr for architect Michal schein
Offenes Modernes Wohnzimmer mit weißer Wandfarbe und beigem Boden in Sonstige
Offenes Modernes Wohnzimmer mit weißer Wandfarbe und beigem Boden in Sonstige
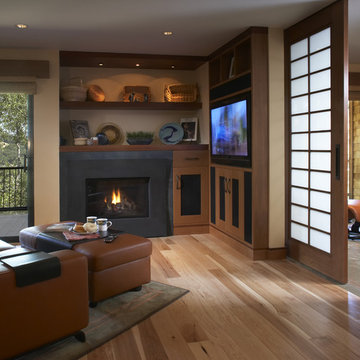
Abgetrenntes Modernes Wohnzimmer mit beiger Wandfarbe, Kamin und TV-Wand in San Francisco
9



