Wohnen mit braunem Holzboden und weißem Boden Ideen und Design
Suche verfeinern:
Budget
Sortieren nach:Heute beliebt
41 – 60 von 301 Fotos
1 von 3
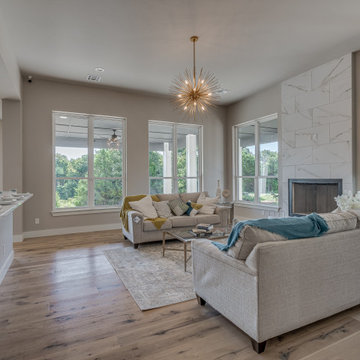
Gorgeous Living Room of Crystal Falls. View plan THD-8677: https://www.thehousedesigners.com/plan/crystal-falls-8677/
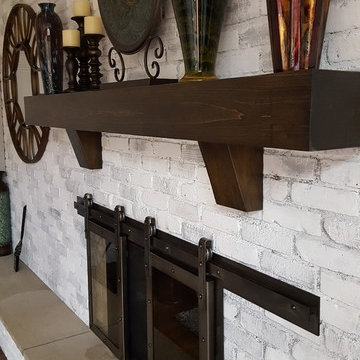
We built this mantel and corbels to hide an existing brick and stone mantel. The corbels are hiding the brick corbels.
Mittelgroßes, Offenes Klassisches Wohnzimmer mit weißer Wandfarbe, braunem Holzboden, Kamin, Kaminumrandung aus Backstein und weißem Boden in Sonstige
Mittelgroßes, Offenes Klassisches Wohnzimmer mit weißer Wandfarbe, braunem Holzboden, Kamin, Kaminumrandung aus Backstein und weißem Boden in Sonstige
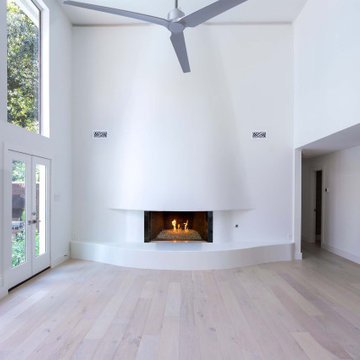
This cust designed fireplace was definitely a challenge. It was flat with two bookcases on each side. We demoed the bookcases and framed the curved structure keeping the existing firebox. We built out the curved hearth with center blocks then added smooth plaster on both the wall and hearth.
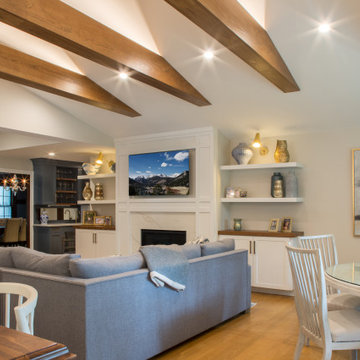
Mittelgroßes, Offenes Klassisches Wohnzimmer mit Hausbar, beiger Wandfarbe, braunem Holzboden, Kamin, Kaminumrandung aus Stein, TV-Wand, weißem Boden und freigelegten Dachbalken in New York
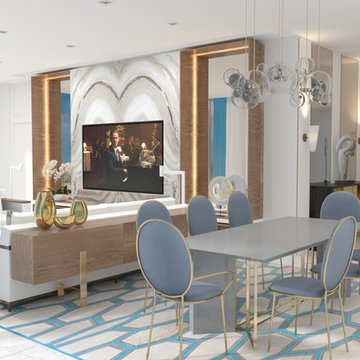
Sunny Isles Beach, Florida, is home to Jade Signature, a gorgeous high-rise residential building developed by Fortune International Group and designed by Swiss architects, Herzog & de Meuron. Breathtakingly beautiful, Jade Signature shimmers in the Florida sun and offers residents unparalleled views of sparkling oceanfront and exquisitely landscaped grounds. Amenities abound for residents of the 53-story building, including a spa, fitness, and guest suite level; worldwide concierge services; private beach; and a private pedestrian walkway to Collins Avenue.
TASK
Our international client has asked us to design a 3k sq ft turnkey residence at Jade Signature. The unit on the 50th floor affords spectacular views and a stunning 800 sq ft balcony that increases the total living space.
SCOPE
Britto Charette is responsible for all aspects of designing the 3-bedroom, 5-bathroom residence that is expected to be completed by the end of September 2017. Our design features custom built-ins, headboards, bedroom sets, and furnishings.
HIGHLIGHTS
We are especially fond of the sculptural Zaha Hadid sofa by B&b Italia.
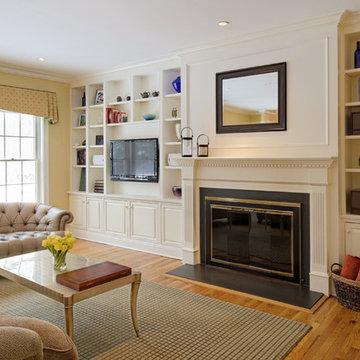
Mittelgroßes, Repräsentatives, Fernseherloses, Offenes Klassisches Wohnzimmer mit gelber Wandfarbe, braunem Holzboden, Kamin, Kaminumrandung aus Holz und weißem Boden in New York
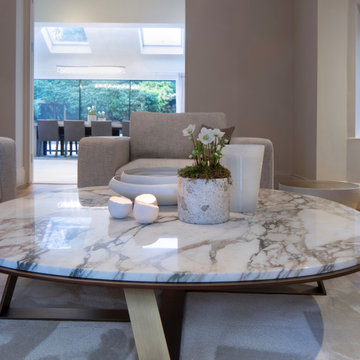
This existing three storey Victorian Villa was completely redesigned, altering the layout on every floor and adding a new basement under the house to provide a fourth floor.
After under-pinning and constructing the new basement level, a new cinema room, wine room, and cloakroom was created, extending the existing staircase so that a central stairwell now extended over the four floors.
On the ground floor, we refurbished the existing parquet flooring and created a ‘Club Lounge’ in one of the front bay window rooms for our clients to entertain and use for evenings and parties, a new family living room linked to the large kitchen/dining area. The original cloakroom was directly off the large entrance hall under the stairs which the client disliked, so this was moved to the basement when the staircase was extended to provide the access to the new basement.
First floor was completely redesigned and changed, moving the master bedroom from one side of the house to the other, creating a new master suite with large bathroom and bay-windowed dressing room. A new lobby area was created which lead to the two children’s rooms with a feature light as this was a prominent view point from the large landing area on this floor, and finally a study room.
On the second floor the existing bedroom was remodelled and a new ensuite wet-room was created in an adjoining attic space once the structural alterations to forming a new floor and subsequent roof alterations were carried out.
A comprehensive FF&E package of loose furniture and custom designed built in furniture was installed, along with an AV system for the new cinema room and music integration for the Club Lounge and remaining floors also.
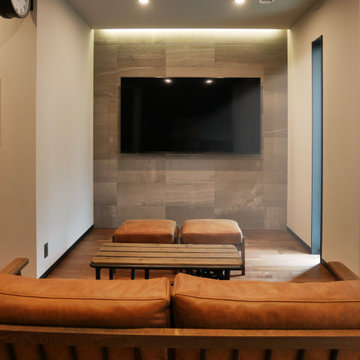
CRUSH CRUSH PROJECTのクランキーテーブルを採用しております。無垢材のカラーを基調とした落ち着いた空間で、天井も2600mmと高く、家族がリラックスして過ごせるダイニングとなっております。アイランドキッチンも近く、食事の際も動線がシンプルで過ごしやすいです。
Offene Moderne Bibliothek ohne Kamin mit weißer Wandfarbe, braunem Holzboden, TV-Wand, weißem Boden, Tapetendecke und Tapetenwänden in Osaka
Offene Moderne Bibliothek ohne Kamin mit weißer Wandfarbe, braunem Holzboden, TV-Wand, weißem Boden, Tapetendecke und Tapetenwänden in Osaka
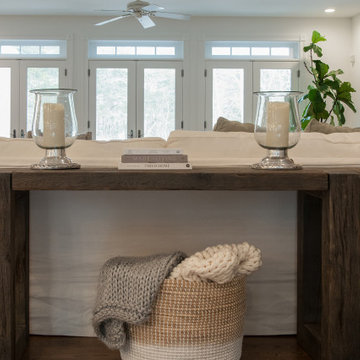
Mittelgroßes, Offenes Landhaus Wohnzimmer mit weißer Wandfarbe, braunem Holzboden, Kaminumrandung aus Backstein, TV-Wand, weißem Boden und freigelegten Dachbalken in Nashville
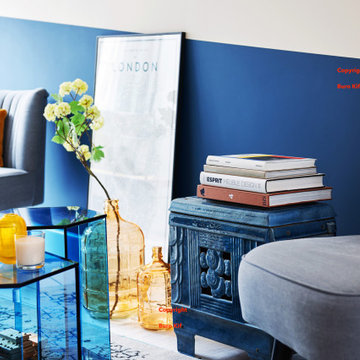
This cozy living room area is used as an entertainment area.
Großes, Repräsentatives, Abgetrenntes Modernes Wohnzimmer mit blauer Wandfarbe, braunem Holzboden, Kaminofen, verstecktem TV und weißem Boden in Amsterdam
Großes, Repräsentatives, Abgetrenntes Modernes Wohnzimmer mit blauer Wandfarbe, braunem Holzboden, Kaminofen, verstecktem TV und weißem Boden in Amsterdam
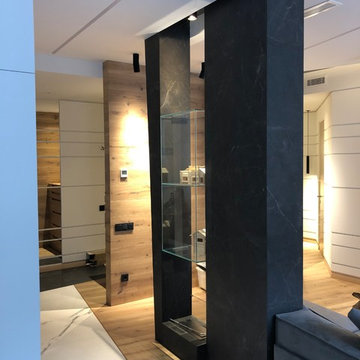
Mittelgroßes, Offenes Nordisches Wohnzimmer mit weißer Wandfarbe, braunem Holzboden, Tunnelkamin, gefliester Kaminumrandung, TV-Wand und weißem Boden in Moskau
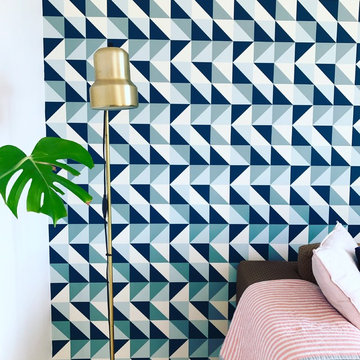
Kleines, Repräsentatives, Abgetrenntes Modernes Wohnzimmer ohne Kamin mit braunem Holzboden, verstecktem TV und weißem Boden in Odense
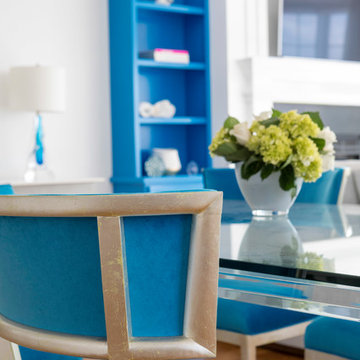
http://www.catherineandmcclure.com
Großes, Repräsentatives, Offenes Klassisches Wohnzimmer mit weißer Wandfarbe, braunem Holzboden, Kamin, Kaminumrandung aus Holz, TV-Wand und weißem Boden in Boston
Großes, Repräsentatives, Offenes Klassisches Wohnzimmer mit weißer Wandfarbe, braunem Holzboden, Kamin, Kaminumrandung aus Holz, TV-Wand und weißem Boden in Boston
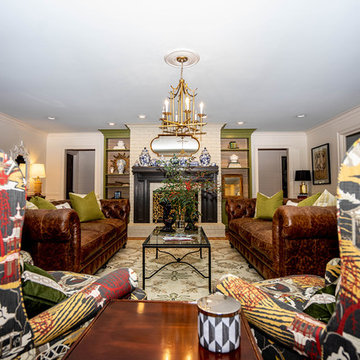
Mittelgroßes, Repräsentatives, Fernseherloses, Offenes Eklektisches Wohnzimmer mit weißer Wandfarbe, braunem Holzboden, Kamin, Kaminumrandung aus Backstein und weißem Boden in Atlanta
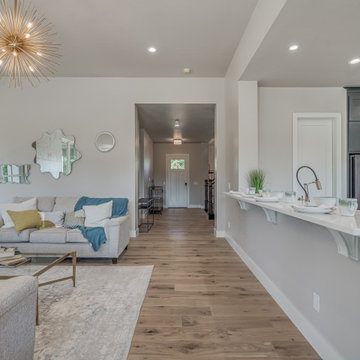
Gorgeous Living Room & Kitchen of Crystal Falls. View plan THD-8677: https://www.thehousedesigners.com/plan/crystal-falls-8677/
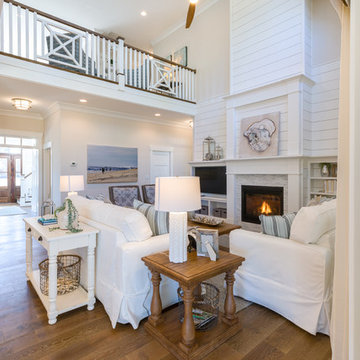
Großes, Offenes Wohnzimmer mit weißer Wandfarbe, braunem Holzboden, Kamin, Kaminumrandung aus Stein, Multimediawand und weißem Boden in Sonstige
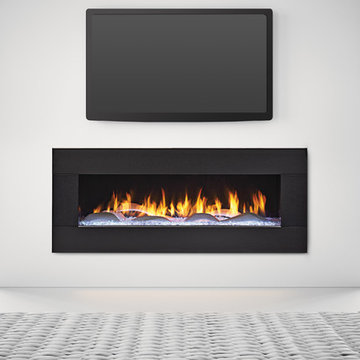
Großes, Offenes Modernes Wohnzimmer mit weißer Wandfarbe, braunem Holzboden, Gaskamin, gefliester Kaminumrandung, TV-Wand und weißem Boden in Portland Maine
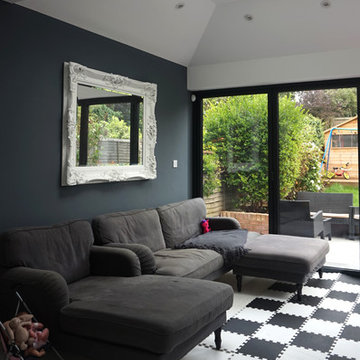
Mariana Silva
Kleines, Offenes Klassisches Wohnzimmer ohne Kamin mit blauer Wandfarbe, braunem Holzboden, freistehendem TV und weißem Boden in London
Kleines, Offenes Klassisches Wohnzimmer ohne Kamin mit blauer Wandfarbe, braunem Holzboden, freistehendem TV und weißem Boden in London
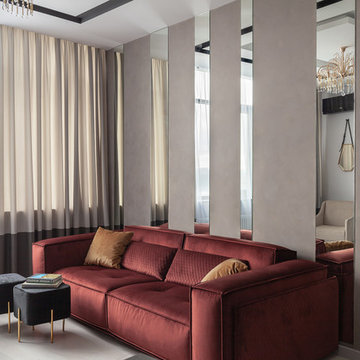
Mittelgroßes, Offenes Klassisches Wohnzimmer mit grauer Wandfarbe, braunem Holzboden, TV-Wand und weißem Boden in Moskau
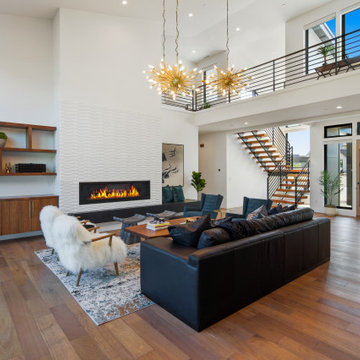
Großes, Repräsentatives, Offenes Modernes Wohnzimmer mit braunem Holzboden, Gaskamin, gefliester Kaminumrandung, weißem Boden und gewölbter Decke in Portland
Wohnen mit braunem Holzboden und weißem Boden Ideen und Design
3


