Wohnen mit braunem Holzboden und weißem Boden Ideen und Design
Suche verfeinern:
Budget
Sortieren nach:Heute beliebt
81 – 100 von 301 Fotos
1 von 3
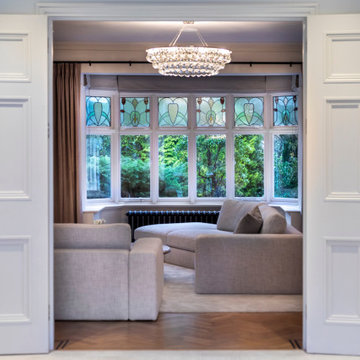
This existing three storey Victorian Villa was completely redesigned, altering the layout on every floor and adding a new basement under the house to provide a fourth floor.
After under-pinning and constructing the new basement level, a new cinema room, wine room, and cloakroom was created, extending the existing staircase so that a central stairwell now extended over the four floors.
On the ground floor, we refurbished the existing parquet flooring and created a ‘Club Lounge’ in one of the front bay window rooms for our clients to entertain and use for evenings and parties, a new family living room linked to the large kitchen/dining area. The original cloakroom was directly off the large entrance hall under the stairs which the client disliked, so this was moved to the basement when the staircase was extended to provide the access to the new basement.
First floor was completely redesigned and changed, moving the master bedroom from one side of the house to the other, creating a new master suite with large bathroom and bay-windowed dressing room. A new lobby area was created which lead to the two children’s rooms with a feature light as this was a prominent view point from the large landing area on this floor, and finally a study room.
On the second floor the existing bedroom was remodelled and a new ensuite wet-room was created in an adjoining attic space once the structural alterations to forming a new floor and subsequent roof alterations were carried out.
A comprehensive FF&E package of loose furniture and custom designed built in furniture was installed, along with an AV system for the new cinema room and music integration for the Club Lounge and remaining floors also.
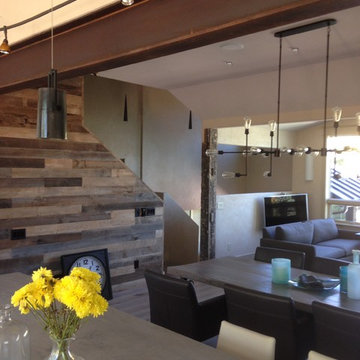
Großes, Repräsentatives, Fernseherloses, Offenes Modernes Wohnzimmer mit weißer Wandfarbe, braunem Holzboden und weißem Boden in Denver
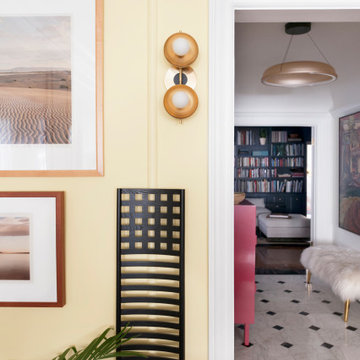
The living room breaks all rules of design, mixing pieces from different eras and design perspectives. In total however, the composition is a direct reflection of the owners' distinct and discerning interests. Its fearlessness makes it that much more personal.
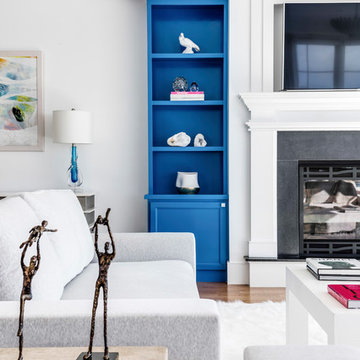
http://www.catherineandmcclure.com
Großes, Repräsentatives, Offenes Klassisches Wohnzimmer mit weißer Wandfarbe, braunem Holzboden, Kamin, Kaminumrandung aus Holz, TV-Wand und weißem Boden in Boston
Großes, Repräsentatives, Offenes Klassisches Wohnzimmer mit weißer Wandfarbe, braunem Holzboden, Kamin, Kaminumrandung aus Holz, TV-Wand und weißem Boden in Boston

Asiatisches Wohnzimmer mit brauner Wandfarbe, braunem Holzboden, TV-Wand und weißem Boden in Sonstige
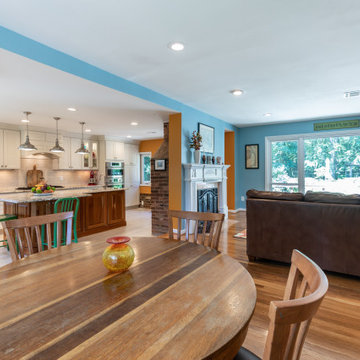
This expansive remodel gave new life to this Fairfax, VA home.
The kitchen was remodeled to add space and light throughout the room.
Living room was modified to brighten up the living and dining space.
A new bedroom and bathroom was designed to also bring in an ambiance of space and light.
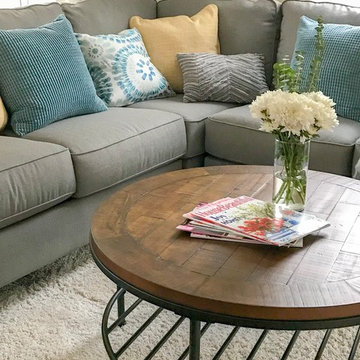
Habitat for Humanity of Eastern Connecticut
Carli Alves, at www.fwmadebycarli.com
Diane Rath, at www.therathproject.com
Lisa Scibilia, at www.shineyourlightblog.com
Sectional: Montague 3-pc. Sectional
Coffee Table: Tory Coffee Table
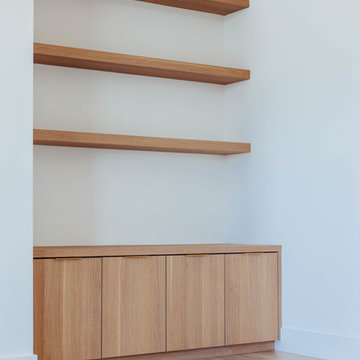
Mittelgroßes, Repräsentatives, Fernseherloses, Offenes Modernes Wohnzimmer mit weißer Wandfarbe, braunem Holzboden, Gaskamin, verputzter Kaminumrandung und weißem Boden in Sacramento
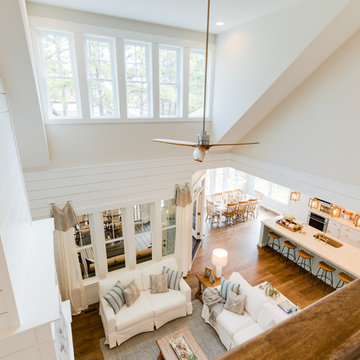
Großes, Offenes Maritimes Wohnzimmer mit weißer Wandfarbe, braunem Holzboden, Kamin, Kaminumrandung aus Stein, Multimediawand und weißem Boden in Sonstige
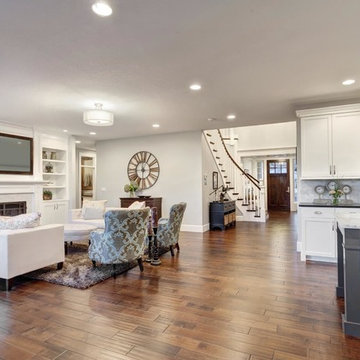
Séura Vanishing Entertainment TV Mirror vanishes completely when powered off. Specially formulated mirror provides a bright, crisp television picture and a deep, designer reflection.
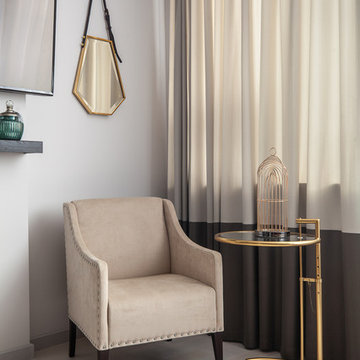
Mittelgroßes, Offenes Klassisches Wohnzimmer mit grauer Wandfarbe, braunem Holzboden, TV-Wand und weißem Boden in Moskau
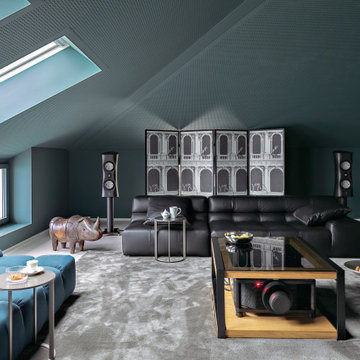
Modernes Heimkino mit blauer Wandfarbe, braunem Holzboden und weißem Boden in Sonstige
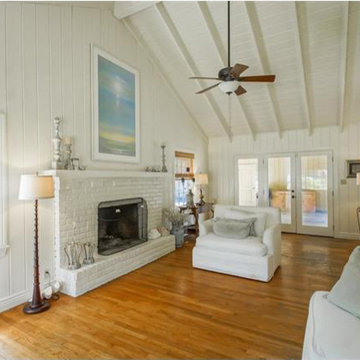
Mittelgroßes, Repräsentatives, Fernseherloses, Abgetrenntes Country Wohnzimmer mit weißer Wandfarbe, braunem Holzboden, Kamin, Kaminumrandung aus Backstein und weißem Boden in New Orleans
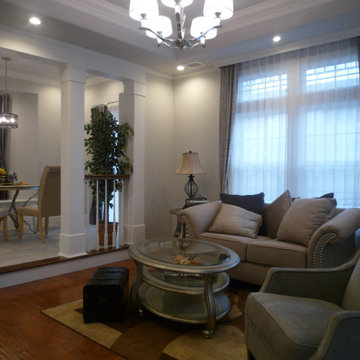
Klassisches Wohnzimmer mit grauer Wandfarbe, braunem Holzboden und weißem Boden in Sonstige
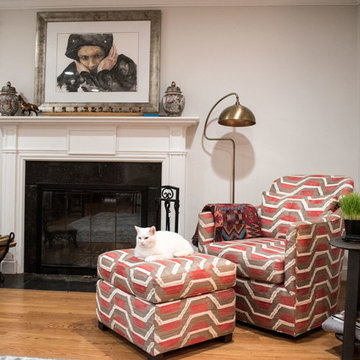
When I was initially contacted by the homeowners, it was for paint color selection, space planning and placement of artwork and accessories. We began by lightening up the Main Level because natural light was an issue. The Living Room is where the couple spends most of their time in the winter so we needed to make sure this space functioned well for them. They had previously purchased a conversation sofa and chairs and an ottoman. We moved the television which opened up the fireplace for flanking the chairs and ottoman. Conversation sofas are interesting, but you have to have the right spot because they do not work well floating in a space. We nestled theirs in the L-shaped corner. The homeowners did purchase an upholstered ottoman and rug through us to help finish off the space. Abby and I loved working with their art collection – most from local artisans.
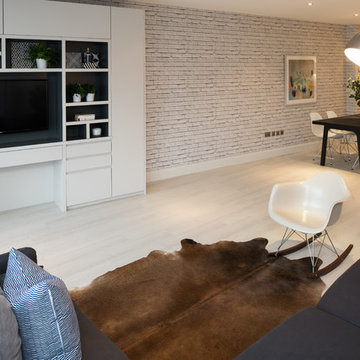
Mittelgroßes, Abgetrenntes Modernes Wohnzimmer mit weißer Wandfarbe, braunem Holzboden, Multimediawand und weißem Boden in Sonstige
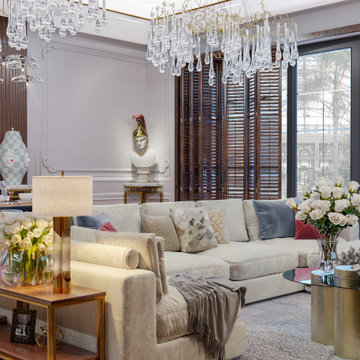
Дизайн интерьера гостиной
Großes, Abgetrenntes Klassisches Wohnzimmer in grau-weiß mit braunem Holzboden, weißem Boden, eingelassener Decke und Wandpaneelen in Moskau
Großes, Abgetrenntes Klassisches Wohnzimmer in grau-weiß mit braunem Holzboden, weißem Boden, eingelassener Decke und Wandpaneelen in Moskau
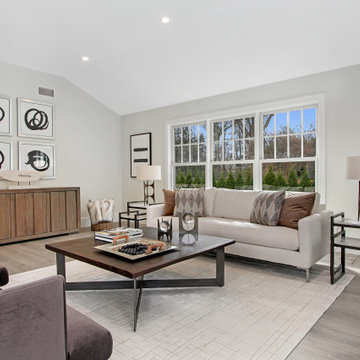
This beautifully renovated ranch home staged by BA Staging & Interiors is located in Stamford, Connecticut, and includes 4 beds, over 4 and a half baths, and is 5,500 square feet.
The staging was designed for contemporary luxury and to emphasize the sophisticated finishes throughout the home.
This open concept dining and living room provides plenty of space to relax as a family or entertain.
No detail was spared in this home’s construction. Beautiful landscaping provides privacy and completes this luxury experience.
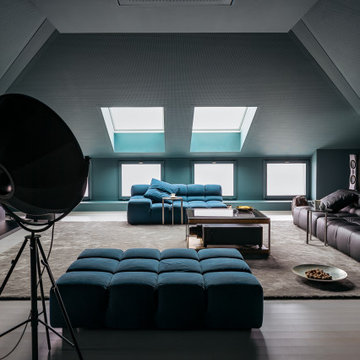
Stanza del cinema
Modernes Heimkino mit blauer Wandfarbe, braunem Holzboden und weißem Boden in Sonstige
Modernes Heimkino mit blauer Wandfarbe, braunem Holzboden und weißem Boden in Sonstige
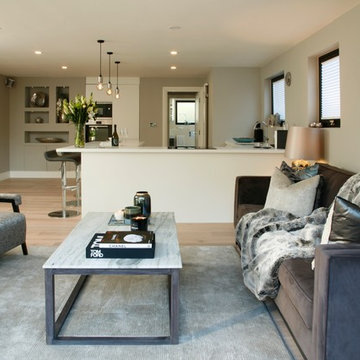
Kleines, Offenes Modernes Wohnzimmer mit grauer Wandfarbe, braunem Holzboden und weißem Boden in Surrey
Wohnen mit braunem Holzboden und weißem Boden Ideen und Design
5


