Wohnen mit brauner Wandfarbe und gelber Wandfarbe Ideen und Design
Suche verfeinern:
Budget
Sortieren nach:Heute beliebt
101 – 120 von 34.749 Fotos
1 von 3

Photo by Everett Fenton Gidley
Mittelgroßes, Abgetrenntes Stilmix Musikzimmer mit gelber Wandfarbe, Teppichboden, Kamin, Kaminumrandung aus Stein und buntem Boden in Los Angeles
Mittelgroßes, Abgetrenntes Stilmix Musikzimmer mit gelber Wandfarbe, Teppichboden, Kamin, Kaminumrandung aus Stein und buntem Boden in Los Angeles
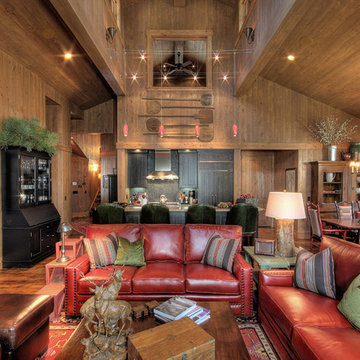
High country mountain home defines the interiors of this handsome residence coupled with the whimsy of an enchanted forest.
Offenes Uriges Wohnzimmer mit brauner Wandfarbe in Phoenix
Offenes Uriges Wohnzimmer mit brauner Wandfarbe in Phoenix
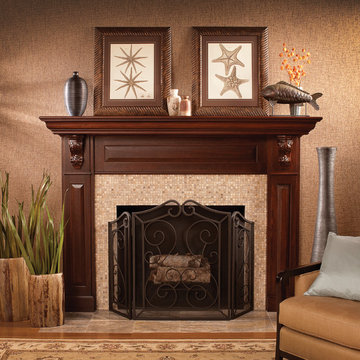
This stunning fireplace mantel from Dura Supreme Cabinetry features carved corbels below the mantel shelf. When “Classic” Styling is selected, the corbels feature an ornate, acanthus leaf carving. Decorative panels were selected for the frieze and the columns. Crafted with rich color and unique grain pattern create an elegant focal point for this great room.
The inviting warmth and crackling flames in a fireplace naturally draw people to gather around the hearth. Historically, the fireplace has been an integral part of the home as one of its central features. Original hearths not only warmed the room, they were the hub of food preparation and family interaction. With today’s modern floor plans and conveniences, the fireplace has evolved from its original purpose to become a prominent architectural element with a social function.
Within the open floor plans that are so popular today, a well-designed kitchen has become the central feature of the home. The kitchen and adjacent living spaces are combined, encouraging guests and families to mingle before and after a meal.
Within that large gathering space, the kitchen typically opens to a room featuring a fireplace mantel or an integrated entertainment center, and it makes good sense for these elements to match or complement each other. With Dura Supreme, your kitchen cabinetry, entertainment cabinetry and fireplace mantels are all available in matching or coordinating designs, woods and finishes.
Fireplace Mantels from Dura Supreme are available in 3 basic designs – or your own custom design. Each basic design has optional choices for columns, overall styling and “frieze” options so that you can choose a look that’s just right for your home.
Request a FREE Dura Supreme Brochure Packet:
http://www.durasupreme.com/request-brochure
Find a Dura Supreme Showroom near you today:
http://www.durasupreme.com/dealer-locator
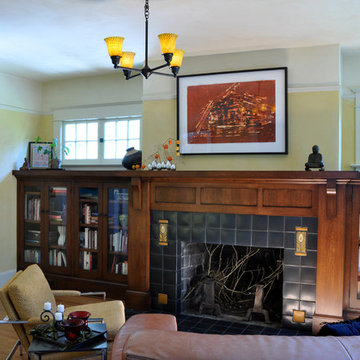
Remodel of ranch style home into Craftsman style classic. Living room features this built in storage and mantle design with Matowi Tile surround
Mittelgroße, Offene Rustikale Bibliothek mit gelber Wandfarbe, braunem Holzboden, Kamin und gefliester Kaminumrandung in Portland
Mittelgroße, Offene Rustikale Bibliothek mit gelber Wandfarbe, braunem Holzboden, Kamin und gefliester Kaminumrandung in Portland
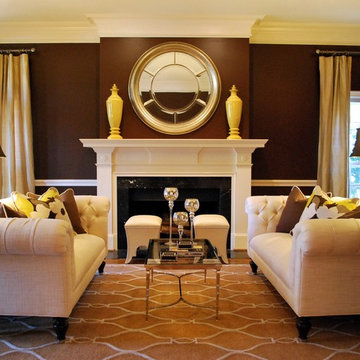
Transitional style formal living room in shades of chocolate brown, ivory, and accented with citron yellow. Featuring modern Chesterfield sofas with Moroccan inspired ottomans and glass coffee table with mercury glass accents. Asian inspired lighting and accessories and clean, bold lines complete the look.

The clients wanted a “solid, old-world feel”, like an old Mexican hacienda, small yet energy-efficient. They wanted a house that was warm and comfortable, with monastic simplicity; the sense of a house as a haven, a retreat.
The project’s design origins come from a combination of the traditional Mexican hacienda and the regional Northern New Mexican style. Room proportions, sizes and volume were determined by assessing traditional homes of this character. This was combined with a more contemporary geometric clarity of rooms and their interrelationship. The overall intent was to achieve what Mario Botta called “A newness of the old and an archaeology of the new…a sense both of historic continuity and of present day innovation”.
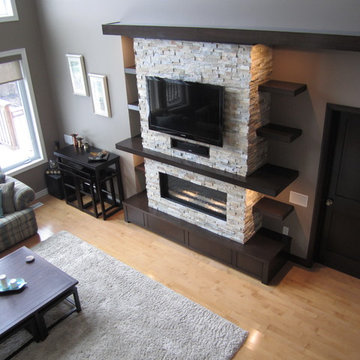
JWS Woodworking and Design - J.Swarbrick
Großes, Offenes Modernes Wohnzimmer mit brauner Wandfarbe, hellem Holzboden, Gaskamin, Kaminumrandung aus Stein und TV-Wand in Toronto
Großes, Offenes Modernes Wohnzimmer mit brauner Wandfarbe, hellem Holzboden, Gaskamin, Kaminumrandung aus Stein und TV-Wand in Toronto
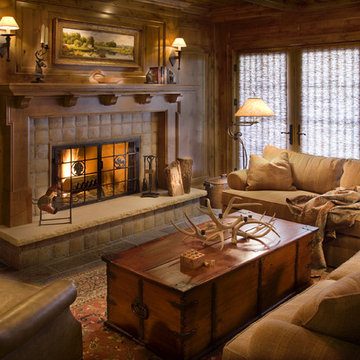
Photography: Phillip Mueller
Architect: Murphy & Co. Design
Builder: Kyle Hunt
Klassisches Wohnzimmer mit brauner Wandfarbe, Kamin und Kaminumrandung aus Stein in Minneapolis
Klassisches Wohnzimmer mit brauner Wandfarbe, Kamin und Kaminumrandung aus Stein in Minneapolis

Great room with large window wall, exposed timber beams, tongue and groove ceiling and double sided fireplace.
Hal Kearney, Photographer
Repräsentatives, Abgetrenntes, Mittelgroßes Rustikales Wohnzimmer mit Kaminumrandung aus Stein, brauner Wandfarbe, hellem Holzboden und Tunnelkamin in Sonstige
Repräsentatives, Abgetrenntes, Mittelgroßes Rustikales Wohnzimmer mit Kaminumrandung aus Stein, brauner Wandfarbe, hellem Holzboden und Tunnelkamin in Sonstige

Architecture by Bosworth Hoedemaker
& Garret Cord Werner. Interior design by Garret Cord Werner.
Mittelgroßes, Repräsentatives, Fernseherloses, Offenes Modernes Wohnzimmer mit brauner Wandfarbe, Kamin, Kaminumrandung aus Stein und braunem Boden in Seattle
Mittelgroßes, Repräsentatives, Fernseherloses, Offenes Modernes Wohnzimmer mit brauner Wandfarbe, Kamin, Kaminumrandung aus Stein und braunem Boden in Seattle

Eklektisches Wohnzimmer mit gelber Wandfarbe, braunem Holzboden, Kaminofen, Kaminumrandung aus Metall, freistehendem TV und braunem Boden in Kent

This hand engraved limestone mantel was designed and fabricated specifically for this home. All of the wall panels are stained walnut.
www.press1photos.com

The site for this new house was specifically selected for its proximity to nature while remaining connected to the urban amenities of Arlington and DC. From the beginning, the homeowners were mindful of the environmental impact of this house, so the goal was to get the project LEED certified. Even though the owner’s programmatic needs ultimately grew the house to almost 8,000 square feet, the design team was able to obtain LEED Silver for the project.
The first floor houses the public spaces of the program: living, dining, kitchen, family room, power room, library, mudroom and screened porch. The second and third floors contain the master suite, four bedrooms, office, three bathrooms and laundry. The entire basement is dedicated to recreational spaces which include a billiard room, craft room, exercise room, media room and a wine cellar.
To minimize the mass of the house, the architects designed low bearing roofs to reduce the height from above, while bringing the ground plain up by specifying local Carder Rock stone for the foundation walls. The landscape around the house further anchored the house by installing retaining walls using the same stone as the foundation. The remaining areas on the property were heavily landscaped with climate appropriate vegetation, retaining walls, and minimal turf.
Other LEED elements include LED lighting, geothermal heating system, heat-pump water heater, FSA certified woods, low VOC paints and high R-value insulation and windows.
Hoachlander Davis Photography

Mittelgroßes, Repräsentatives, Offenes Modernes Wohnzimmer mit brauner Wandfarbe, braunem Holzboden, Kamin, braunem Boden und Holzwänden in Vancouver

kitchen - living room
Mittelgroßes, Offenes Modernes Wohnzimmer mit Hausbar, brauner Wandfarbe, dunklem Holzboden, TV-Wand, braunem Boden, freigelegten Dachbalken und Tapetenwänden in Sonstige
Mittelgroßes, Offenes Modernes Wohnzimmer mit Hausbar, brauner Wandfarbe, dunklem Holzboden, TV-Wand, braunem Boden, freigelegten Dachbalken und Tapetenwänden in Sonstige

Our Windsor waterproof SPC Vinyl Plank Floors add an effortless accent to this industrial styled home. The perfect shade of gray with wood grain texture to highlight the blacks and tonal browns in this living room.

Dans cette petite maison de la banlieue sud de Paris, construite dans les année 60 mais reflétant un style Le Corbusier bien marqué, nos clients ont souhaité faire une rénovation de la décoration en allant un peu plus loin dans le style. Nous avons créé pour eux cette fresque moderne en gardant les lignes proposées par la bibliothèque en bois existante. Nous avons poursuivit l'oeuvre dans la cage d'escalier afin de créer un unité dans ces espaces ouverts et afin de donner faire renaitre l'ambiance "fifties" d'origine. L'oeuvre a été créé sur maquette numérique, puis une fois les couleurs définies, les tracés puis la peinture ont été réalisé par nos soins après que les murs ait été restaurés par un peintre en bâtiment.

Mittelgroßes, Repräsentatives, Fernseherloses, Abgetrenntes Klassisches Wohnzimmer mit gelber Wandfarbe, hellem Holzboden, Kamin, gefliester Kaminumrandung, Kassettendecke und Tapetenwänden in Seattle

Cozy family room in Bohemian-style Craftsman
Kleines, Fernseherloses, Offenes Stilmix Wohnzimmer ohne Kamin mit gelber Wandfarbe, braunem Holzboden und braunem Boden in Seattle
Kleines, Fernseherloses, Offenes Stilmix Wohnzimmer ohne Kamin mit gelber Wandfarbe, braunem Holzboden und braunem Boden in Seattle

The open design displays a custom brick fire place that fits perfectly into the log-style hand hewed logs with chinking and exposed log trusses.
Offenes Rustikales Wohnzimmer mit brauner Wandfarbe, braunem Holzboden, Kamin, Kaminumrandung aus Stein, braunem Boden, freigelegten Dachbalken, gewölbter Decke, Holzdecke und Holzwänden in Sonstige
Offenes Rustikales Wohnzimmer mit brauner Wandfarbe, braunem Holzboden, Kamin, Kaminumrandung aus Stein, braunem Boden, freigelegten Dachbalken, gewölbter Decke, Holzdecke und Holzwänden in Sonstige
Wohnen mit brauner Wandfarbe und gelber Wandfarbe Ideen und Design
6


