Wohnen mit brauner Wandfarbe und gelber Wandfarbe Ideen und Design
Suche verfeinern:
Budget
Sortieren nach:Heute beliebt
121 – 140 von 34.749 Fotos
1 von 3

This project is the rebuild of a classic Craftsman bungalow that had been destroyed in a fire. Throughout the design process we balanced the creation of a house that would feel like a true home, to replace the one that had been lost, while managing a budget with challenges from the insurance company, and navigating through a complex approval process.
Photography by Phil Bond and Artisan Home Builders.
Tiles by Motawai Tileworks.
https://saikleyarchitects.com/portfolio/craftsman-rebuild/
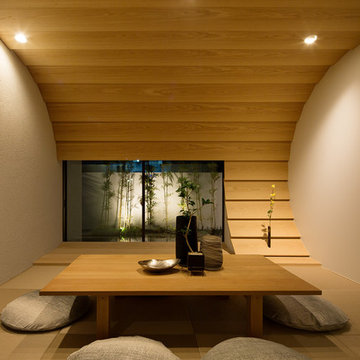
和室/Photo:Kai Nakamura
Fernseherloses Modernes Wohnzimmer mit brauner Wandfarbe, Tatami-Boden und braunem Boden in Sonstige
Fernseherloses Modernes Wohnzimmer mit brauner Wandfarbe, Tatami-Boden und braunem Boden in Sonstige

This natural stone veneer fireplace is made with the Quarry Mill's Torrington thin stone veneer. Torrington natural stone veneer is a rustic low height ledgestone. The stones showcase a beautiful depth of color within each individual piece which creates stunning visual interest and character on large- and small-scale projects. The pieces range in color from shades of brown, rust, black, deep blue and light grey. The rustic feel of Torrington complements residences such as a Northwoods lake house or a mountain lodge. The smaller pieces of thin stone veneer can be installed with a mortar joint between them or drystacked with a tight fit installation. With a drystack installation, increases in both the mason’s time and waste factor should be figured in.
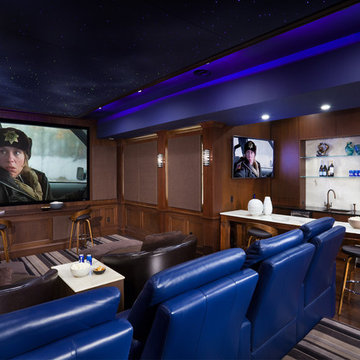
how would you like to watch a movie in this home theatre! an exciting use of cobalt blue in the leather theatre seating and again in the ceiling's LED design. countertops are in back lit onyx and the wood walls and bar cabinetry are in stained walnut.
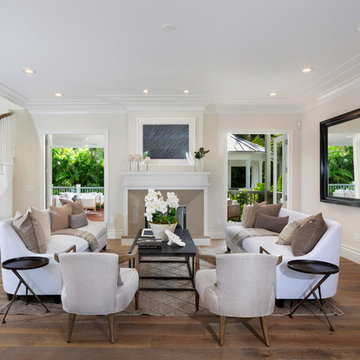
Living Room
Mittelgroßes, Repräsentatives, Fernseherloses Maritimes Wohnzimmer ohne Kamin, im Loft-Stil mit brauner Wandfarbe, braunem Holzboden und braunem Boden in Sonstige
Mittelgroßes, Repräsentatives, Fernseherloses Maritimes Wohnzimmer ohne Kamin, im Loft-Stil mit brauner Wandfarbe, braunem Holzboden und braunem Boden in Sonstige

Rustikales Wohnzimmer mit brauner Wandfarbe, hellem Holzboden und beigem Boden in Sonstige

This photo: Interior designer Claire Ownby, who crafted furniture for the great room's living area, took her cues for the palette from the architecture. The sofa's Roma fabric mimics the Cantera Negra stone columns, chairs sport a Pindler granite hue, and the Innovations Rodeo faux leather on the coffee table resembles the floor tiles. Nearby, Shakuff's Tube chandelier hangs over a dining table surrounded by chairs in a charcoal Pindler fabric.
Positioned near the base of iconic Camelback Mountain, “Outside In” is a modernist home celebrating the love of outdoor living Arizonans crave. The design inspiration was honoring early territorial architecture while applying modernist design principles.
Dressed with undulating negra cantera stone, the massing elements of “Outside In” bring an artistic stature to the project’s design hierarchy. This home boasts a first (never seen before feature) — a re-entrant pocketing door which unveils virtually the entire home’s living space to the exterior pool and view terrace.
A timeless chocolate and white palette makes this home both elegant and refined. Oriented south, the spectacular interior natural light illuminates what promises to become another timeless piece of architecture for the Paradise Valley landscape.
Project Details | Outside In
Architect: CP Drewett, AIA, NCARB, Drewett Works
Builder: Bedbrock Developers
Interior Designer: Ownby Design
Photographer: Werner Segarra
Publications:
Luxe Interiors & Design, Jan/Feb 2018, "Outside In: Optimized for Entertaining, a Paradise Valley Home Connects with its Desert Surrounds"
Awards:
Gold Nugget Awards - 2018
Award of Merit – Best Indoor/Outdoor Lifestyle for a Home – Custom
The Nationals - 2017
Silver Award -- Best Architectural Design of a One of a Kind Home - Custom or Spec
http://www.drewettworks.com/outside-in/
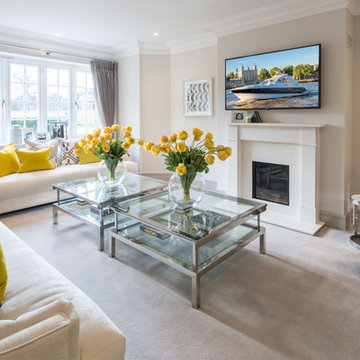
Mittelgroßes, Abgetrenntes Klassisches Wohnzimmer mit brauner Wandfarbe, Teppichboden, Kamin, Kaminumrandung aus Stein, TV-Wand und grauem Boden in Berkshire
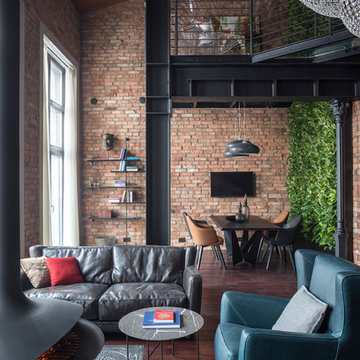
Олег Маковецкий
Offenes Industrial Wohnzimmer mit brauner Wandfarbe, dunklem Holzboden, Hängekamin, Kaminumrandung aus Metall und braunem Boden in Moskau
Offenes Industrial Wohnzimmer mit brauner Wandfarbe, dunklem Holzboden, Hängekamin, Kaminumrandung aus Metall und braunem Boden in Moskau
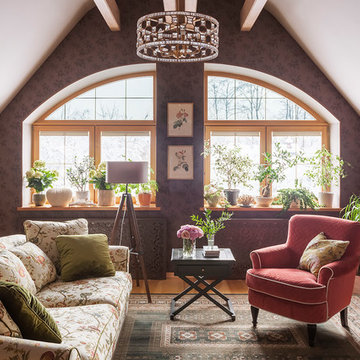
Александра Валге и Анна Мамаладзе
Надо признаться, что интерьеры имеют свойство устаревать не только физически, но и морально. Эту ситуацию, к счастью, можно исправить более или менее радикальными методами.
Наш проект "Английский дом, райский сад" был создан для построенного 10 лет назад загородного коттеджа, интерьер которого на текущий момент утратил свою актуальность. Нам необходимо было произвести реновацию объекта - в основном декораторскими средствами. Только в трех помещениях - в детской комнате, прихожей и в лестничном пролете было возможно изменить отделку стен.
Наша переделка включала в себя декорирование гостиной, спальни и зоны столовой, полное изменение облика детской комнаты, а также оформление холла/прихожей и лестничного пролета.
Основная идея проекта заключалась в создании интересного и декоративно насыщенного пространства, визуально напоминающего английский дом. Старинные литографии, оформленные в изысканные паспарту, традиционные формы мебели, интересный текстиль и обилие разнообразного декора - все это работало на нашу идею. Вместе с тем, мы не хотели перегружать интерьер классическими элементами и добавили яркие современные акценты - брутальный комод в гостиной, абстрактную живопись, стильные светильники, а также использовали актуальные в настоящий момент приемы декорирования.
Для реализации проекта нам потребовалось заменить всю имеющуюся мебель, приобрести новые текстильные изделия (шторы, ковры, декоративные подушки, пледы), светильники, а также предметы искусства, живые растения и интересные интерьерные аксессуары - вазы, блюда, шкатулки, подсвечники, настенный декор.
Реализация проекта длилась более пяти месяцев. Ее результаты были оценены нашими заказчиками и принесли нам чувство радости и удовлетворения.
В проекте использована мебель и декор таких компаний и брендов, как Boconcept, Danton Home, Roy Bosh, Art de Vivre, Ekkenas, Catellani & Smith, Parra, White House, Gramercy Home, Empire Design и др.
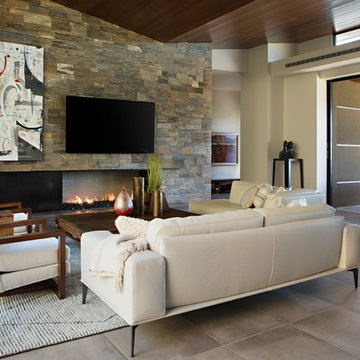
Anita Lang - IMI Design - Scottsdale, AZ
Großes, Repräsentatives, Offenes Modernes Wohnzimmer mit brauner Wandfarbe, Kalkstein, Gaskamin, Kaminumrandung aus Stein, TV-Wand und beigem Boden in Phoenix
Großes, Repräsentatives, Offenes Modernes Wohnzimmer mit brauner Wandfarbe, Kalkstein, Gaskamin, Kaminumrandung aus Stein, TV-Wand und beigem Boden in Phoenix
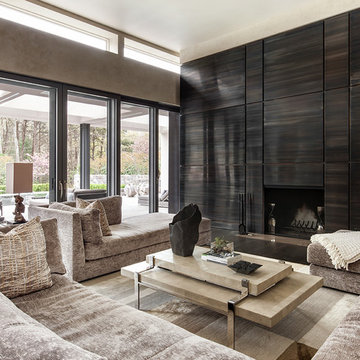
Modernes Wohnzimmer mit brauner Wandfarbe, dunklem Holzboden, Kamin und braunem Boden in New York
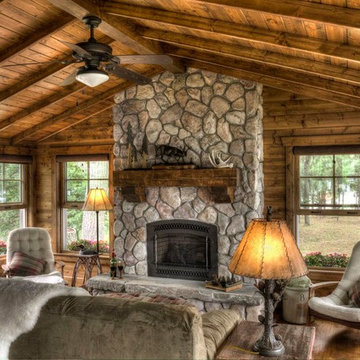
Mittelgroßes, Offenes Uriges Wohnzimmer mit brauner Wandfarbe, braunem Holzboden, Kamin, Kaminumrandung aus Stein und braunem Boden in Minneapolis
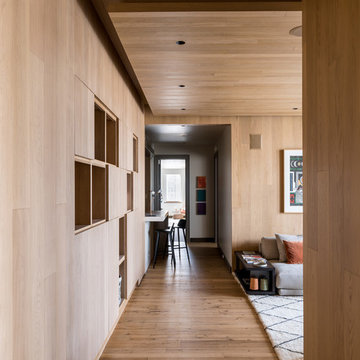
A new floating ceiling conceals mechanical ducts above and creates light coves for indirect lighting. Photographer: Fran Parente.
Großes, Offenes Modernes Wohnzimmer mit braunem Holzboden, Gaskamin, Kaminumrandung aus Stein, TV-Wand, brauner Wandfarbe und braunem Boden in Denver
Großes, Offenes Modernes Wohnzimmer mit braunem Holzboden, Gaskamin, Kaminumrandung aus Stein, TV-Wand, brauner Wandfarbe und braunem Boden in Denver

Großes, Fernseherloses, Offenes Eklektisches Wohnzimmer mit brauner Wandfarbe, Schieferboden, Gaskamin, Kaminumrandung aus Stein und grauem Boden in Denver
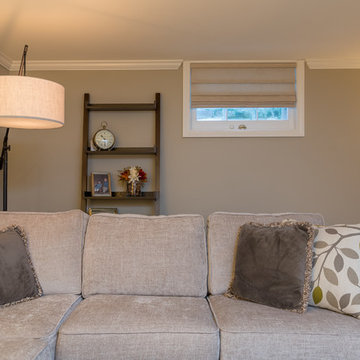
Beau Meyer Photography
Abgetrenntes, Mittelgroßes Klassisches Wohnzimmer ohne Kamin mit brauner Wandfarbe, Teppichboden und buntem Boden in Sonstige
Abgetrenntes, Mittelgroßes Klassisches Wohnzimmer ohne Kamin mit brauner Wandfarbe, Teppichboden und buntem Boden in Sonstige

Großes, Repräsentatives, Fernseherloses, Offenes Klassisches Wohnzimmer mit brauner Wandfarbe, Vinylboden, Kamin, Kaminumrandung aus Holz und braunem Boden in Sonstige
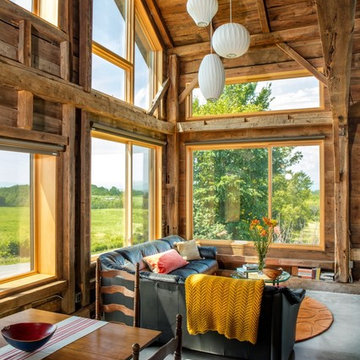
Bob Schatz
Offenes, Mittelgroßes, Repräsentatives, Fernseherloses Uriges Wohnzimmer ohne Kamin mit brauner Wandfarbe, Betonboden und grauem Boden in Burlington
Offenes, Mittelgroßes, Repräsentatives, Fernseherloses Uriges Wohnzimmer ohne Kamin mit brauner Wandfarbe, Betonboden und grauem Boden in Burlington
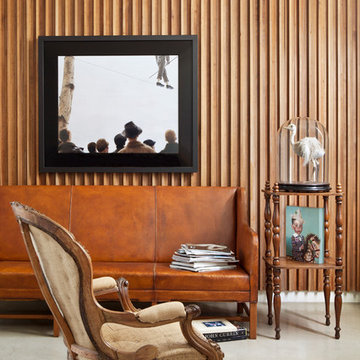
Interior Design: Ray Azoulay-Obsolete
Eklektisches Wohnzimmer mit brauner Wandfarbe und Betonboden in Los Angeles
Eklektisches Wohnzimmer mit brauner Wandfarbe und Betonboden in Los Angeles
Wohnen mit brauner Wandfarbe und gelber Wandfarbe Ideen und Design
7



