Wohnen mit bunten Wänden und dunklem Holzboden Ideen und Design
Suche verfeinern:
Budget
Sortieren nach:Heute beliebt
1 – 20 von 1.661 Fotos
1 von 3

Family Room
Großes Klassisches Wohnzimmer mit dunklem Holzboden, braunem Boden, bunten Wänden und Kamin in Chicago
Großes Klassisches Wohnzimmer mit dunklem Holzboden, braunem Boden, bunten Wänden und Kamin in Chicago

Link Designer TV Stand offers the convenience and functionality that's expected from such a progressive furniture piece. Manufactured in Italy by Cattelan Italia, Link TV Stand is reversible able to accommodate a left or right handed room layout as well as it is adjustable in width. Featuring walnut door and drawers, Link TV Stand can have a white or graphite frame while its drawer is available in walnut, graphite or white lacquered wood.
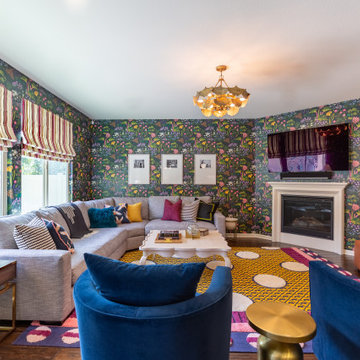
Offenes Modernes Wohnzimmer mit bunten Wänden, dunklem Holzboden, Kamin, TV-Wand, braunem Boden und Tapetenwänden in San Diego
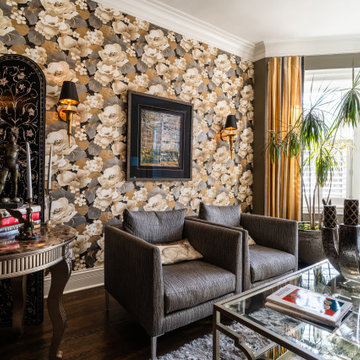
This formal living room embraces maximalist design with a gold and silver floral wallpaper accent wall (Seabrook Designs Nouveau Luxe). The other walls are painted Benjamin Moore Sparrow green. Traditional elegance is enhanced with the crown molding and layered lighting including wall sconces.
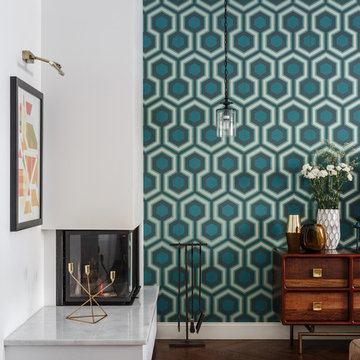
Offenes Modernes Wohnzimmer mit bunten Wänden, dunklem Holzboden, Eckkamin, verputzter Kaminumrandung und braunem Boden in Moskau
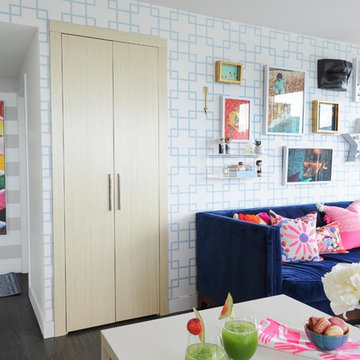
Acting as a blank canvas, this compact Yaletown condo and its gutsy homeowners welcomed our kaleidoscopic creative vision and gave us free reign to funk up their otherwise drab pad. Colorless Ikea sofas and blank walls were traded for ultra luxe, Palm-Springs-inspired statement pieces. Wallpaper, painted pattern and foil treatments were used to give each of the tight spaces more 'larger-than-life' personality. In a city surrounded yearly with grey, rain-filled clouds and towers of glass, the overarching goal for the home was building upon a foundation of fun! In curating the home's collection of eccentric art and accessories, nothing was off limits. Each piece was handpicked from up-and-coming artists' online shops, local boutiques and galleries. The custom velvet, feather-filled sectional and its many pillows was used to make the space as much for lounging as it is for looking. Since completion, the globe-trotting duo have continued to add to their newly designed abode - both true converts to the notion that sometimes more is definitely more.
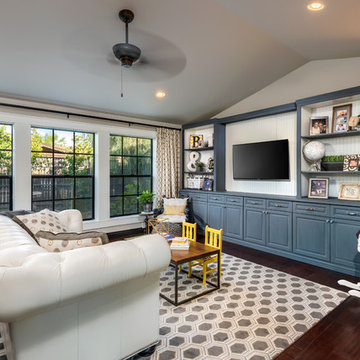
Inckx Photography
Großes, Offenes Klassisches Wohnzimmer ohne Kamin mit dunklem Holzboden, TV-Wand, bunten Wänden und braunem Boden in Phoenix
Großes, Offenes Klassisches Wohnzimmer ohne Kamin mit dunklem Holzboden, TV-Wand, bunten Wänden und braunem Boden in Phoenix

This family room was totally redesigned with new shelving and all new furniture. The blue grasscloth added texture and interest. The fabrics are all kid friendly and the rug is an indoor/outdoor rug by Stark. Photo by: Melodie Hayes
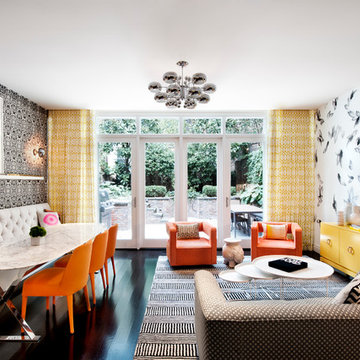
Located in stylish Chelsea, this updated five-floor townhouse incorporates both a bold, modern aesthetic and sophisticated, polished taste. Palettes range from vibrant and playful colors in the family and kids’ spaces to softer, rich tones in the master bedroom and formal dining room. DHD interiors embraced the client’s adventurous taste, incorporating dynamic prints and striking wallpaper into each room, and a stunning floor-to-floor stair runner. Lighting became one of the most crucial elements as well, as ornate vintage fixtures and eye-catching sconces are featured throughout the home.
Photography: Emily Andrews
Architect: Robert Young Architecture
3 Bedrooms / 4,000 Square Feet
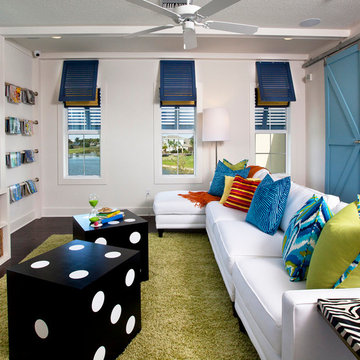
This vibrant space was designed for family game night. The dice ottomans, beadboard wall, and barn door all tie in effortlessly.
Abgetrenntes Maritimes Wohnzimmer mit dunklem Holzboden, freistehendem TV, bunten Wänden und Wandpaneelen in Orlando
Abgetrenntes Maritimes Wohnzimmer mit dunklem Holzboden, freistehendem TV, bunten Wänden und Wandpaneelen in Orlando

Mittelgroßes, Offenes Modernes Wohnzimmer mit braunem Boden, bunten Wänden und dunklem Holzboden in San Diego

Upstairs Family Room. Photography by Tim Gibbons.
Klassischer Hobbyraum ohne Kamin mit bunten Wänden, dunklem Holzboden, braunem Boden und TV-Wand in Miami
Klassischer Hobbyraum ohne Kamin mit bunten Wänden, dunklem Holzboden, braunem Boden und TV-Wand in Miami
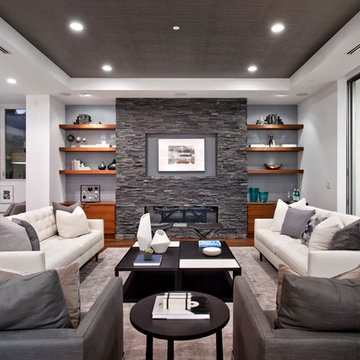
Repräsentatives, Offenes Modernes Wohnzimmer mit bunten Wänden, dunklem Holzboden, Gaskamin und Kaminumrandung aus Stein in Los Angeles
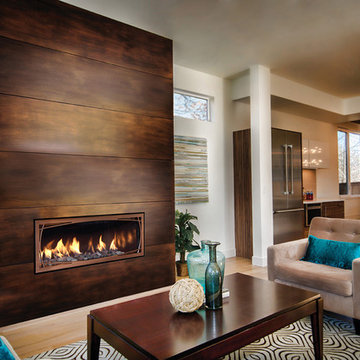
Mendota Greenbriar Gas Fireplace
Großes, Fernseherloses Modernes Wohnzimmer mit bunten Wänden, dunklem Holzboden, Eckkamin, Kaminumrandung aus Stein und braunem Boden in Denver
Großes, Fernseherloses Modernes Wohnzimmer mit bunten Wänden, dunklem Holzboden, Eckkamin, Kaminumrandung aus Stein und braunem Boden in Denver

Großes, Offenes Klassisches Wohnzimmer mit dunklem Holzboden, bunten Wänden, Kamin, verputzter Kaminumrandung und TV-Wand in Philadelphia
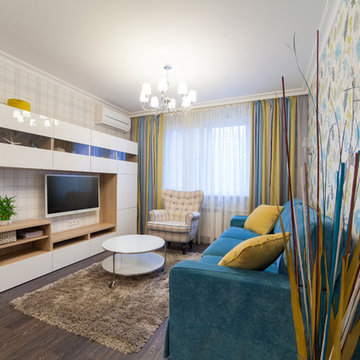
Repräsentatives Modernes Wohnzimmer mit bunten Wänden, dunklem Holzboden, TV-Wand und braunem Boden in Sonstige
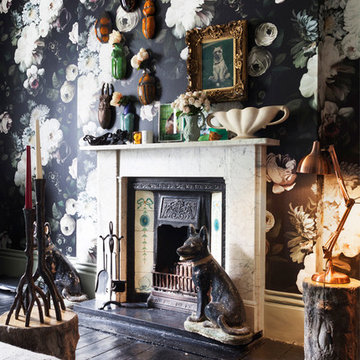
Stilmix Wohnzimmer mit bunten Wänden, dunklem Holzboden, Kamin und Kaminumrandung aus Stein in London

L’appartamento, di circa 100 mq, situato nel cuore di Ercolano, fa del colore MARSALA la sua nota distintiva.
Il progetto parte dal recupero di parte dell’arredo esistente, dalla voglia di cambiamento dell’immagine dello spazio e dalle nuove esigenze funzionali richieste dalla Committenza.
Attraverso arredi e complementi all’appartamento è stato dato un carattere confortevole ed accogliente, anche e soprattutto nei toni e nei colori di essi. Il colore del legno a pavimento si sposa bene con quello delle pareti e, insieme ai tappeti, ai tessuti e alla finiture, contribuisce a rendere calda l’atmosfera.
Ingresso e soggiorno si fondano in unico ambiente delineando lo spazio con più personalità dell’abitazione, mentre l’accesso alla cucina è reso mediante una porta scorrevole in vetro.

A blend of plush furnishings in cream and greys and custom built-in cabinetry with a unique slightly beveled frame, ties directly to the details of the striking floor-to-ceiling limestone fireplace with a European flair for a fresh take on modern farmhouse style.
For more photos of this project visit our website: https://wendyobrienid.com.

Susan Teara, photographer
Großes, Repräsentatives Modernes Wohnzimmer im Loft-Stil mit bunten Wänden, dunklem Holzboden, Kamin, TV-Wand und braunem Boden in Burlington
Großes, Repräsentatives Modernes Wohnzimmer im Loft-Stil mit bunten Wänden, dunklem Holzboden, Kamin, TV-Wand und braunem Boden in Burlington
Wohnen mit bunten Wänden und dunklem Holzboden Ideen und Design
1


