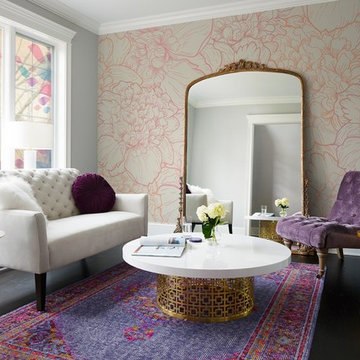Wohnen mit bunten Wänden und dunklem Holzboden Ideen und Design
Suche verfeinern:
Budget
Sortieren nach:Heute beliebt
161 – 180 von 1.662 Fotos
1 von 3
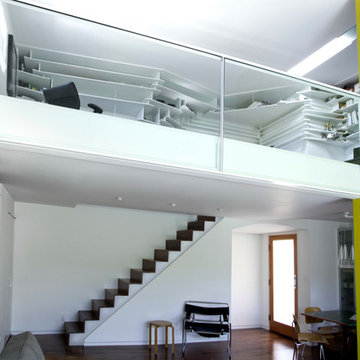
The loft space overlooks the main living room with a glass railing to maximize the visual connection between the two spaces.
Photo credit: Open Source Architecture

Susan Teara, photographer
Großes Modernes Wohnzimmer im Loft-Stil mit bunten Wänden, dunklem Holzboden, Kamin, TV-Wand und braunem Boden in Burlington
Großes Modernes Wohnzimmer im Loft-Stil mit bunten Wänden, dunklem Holzboden, Kamin, TV-Wand und braunem Boden in Burlington
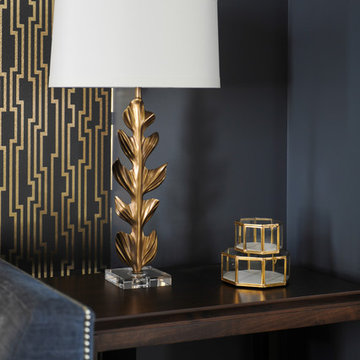
We moved away from our usual light, airy aesthetic toward the dark and dramatic in this formal living and dining space located in a spacious home in Vancouver's affluent West Side neighborhood. Deep navy blue, gold and dark warm woods make for a rich scheme that perfectly suits this well appointed home. Interior Design by Lori Steeves of Simply Home Decorating. Photos by Tracey Ayton Photography.
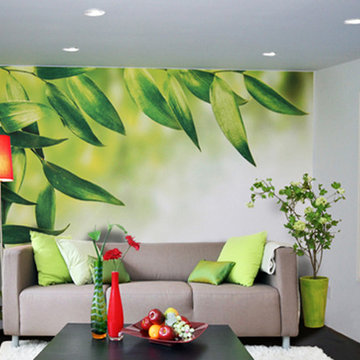
Red and green can look like permanent Christmas, but this homeowner makes the combination work with summery accents, including a full wall mural photo of summer greenery by Laqfoil. Note also how the shape of the red lampshade and green planter reflect each other, and then their colours are reflected in reverse in the vases.
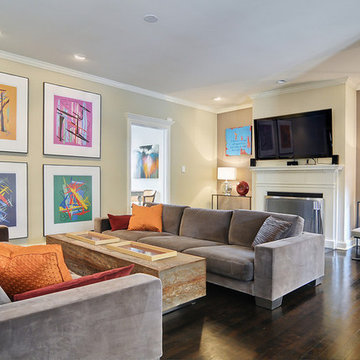
Project designed by Boston interior design studio Dane Austin Design. They serve Boston, Cambridge, Hingham, Cohasset, Newton, Weston, Lexington, Concord, Dover, Andover, Gloucester, as well as surrounding areas.
For more about Dane Austin Design, click here: https://daneaustindesign.com/
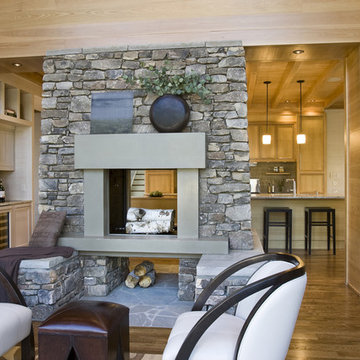
Großes, Repräsentatives, Fernseherloses, Offenes Klassisches Wohnzimmer mit bunten Wänden, dunklem Holzboden, Tunnelkamin, Kaminumrandung aus Stein und braunem Boden in Charlotte
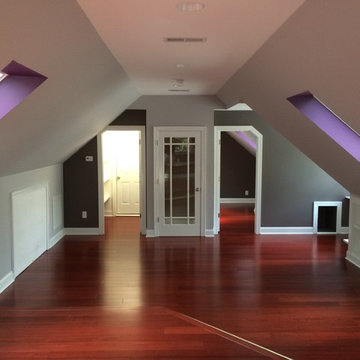
Uriges Wohnzimmer im Loft-Stil mit bunten Wänden und dunklem Holzboden in Raleigh
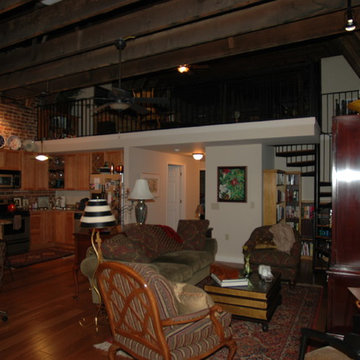
Mark Freeman
Multi-Disciplinary Architecture Firm the Tri Cities Area
Mittelgroßes, Repräsentatives, Fernseherloses, Offenes Industrial Wohnzimmer mit bunten Wänden, dunklem Holzboden und braunem Boden in Sonstige
Mittelgroßes, Repräsentatives, Fernseherloses, Offenes Industrial Wohnzimmer mit bunten Wänden, dunklem Holzboden und braunem Boden in Sonstige
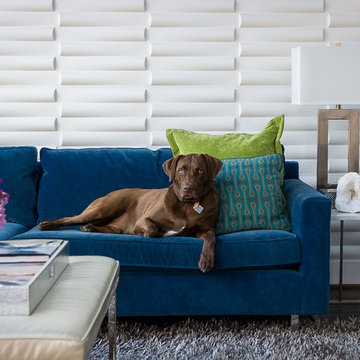
Großes, Repräsentatives, Fernseherloses, Offenes Modernes Wohnzimmer mit bunten Wänden, dunklem Holzboden, Kamin und gefliester Kaminumrandung in Dallas
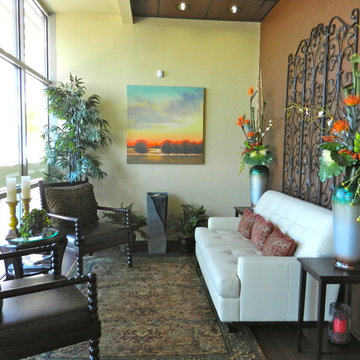
This 9' x 11' space was designed as a sitting area. The 54"w x 72"h wrought iron screen hanging above the small sofa adds height and interest to the area. Flanking the screen are two custom floral arrangement by Shannon Loves Flowers. The sound of water from the fountain adds an additional element to the serene environment. The art is from Gallery Direct.
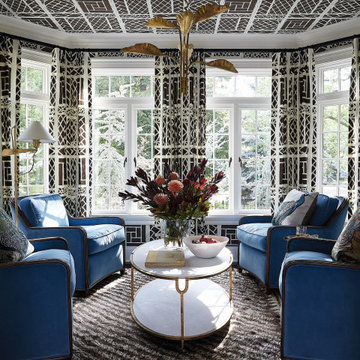
This gorgeous living room features a black and white patterned wallpaper covering the ceiling and walls. The same pattern covers the draperies. Blue accent chairs add a pop of color to the space. The black and white berber rug matches the patterned wallpaper and draperies. Gold accents and a gold chandelier finish off the space.
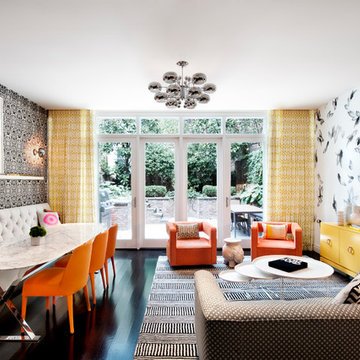
Emily Andrews
Offenes, Repräsentatives Retro Wohnzimmer mit bunten Wänden, dunklem Holzboden und TV-Wand in New York
Offenes, Repräsentatives Retro Wohnzimmer mit bunten Wänden, dunklem Holzboden und TV-Wand in New York
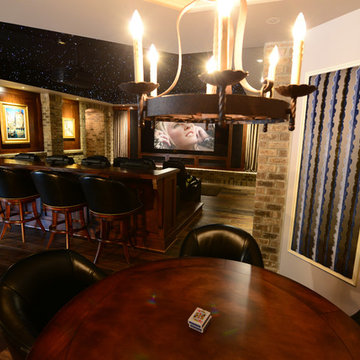
This lower level combines several areas into the perfect space to have a party or just hang out. The theater area features a starlight ceiling that even include a comet that passes through every minute. Premium sound and custom seating make it an amazing experience.
The sitting area has a brick wall and fireplace that is flanked by built in bookshelves. To the right, is a set of glass doors that open all of the way across. This expands the living area to the outside. Also, with the press of a button, blackout shades on all of the windows... turn day into night.
Seating around the bar makes playing a game of pool a real spectator sport... or just a place for some fun. The area also has a large workout room. Perfect for the times that pool isn't enough physical activity for you.
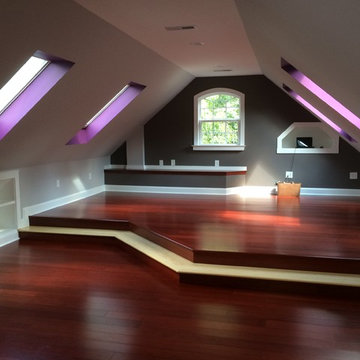
Rustikales Wohnzimmer im Loft-Stil mit bunten Wänden und dunklem Holzboden in Raleigh

Our Carmel design-build studio was tasked with organizing our client’s basement and main floor to improve functionality and create spaces for entertaining.
In the basement, the goal was to include a simple dry bar, theater area, mingling or lounge area, playroom, and gym space with the vibe of a swanky lounge with a moody color scheme. In the large theater area, a U-shaped sectional with a sofa table and bar stools with a deep blue, gold, white, and wood theme create a sophisticated appeal. The addition of a perpendicular wall for the new bar created a nook for a long banquette. With a couple of elegant cocktail tables and chairs, it demarcates the lounge area. Sliding metal doors, chunky picture ledges, architectural accent walls, and artsy wall sconces add a pop of fun.
On the main floor, a unique feature fireplace creates architectural interest. The traditional painted surround was removed, and dark large format tile was added to the entire chase, as well as rustic iron brackets and wood mantel. The moldings behind the TV console create a dramatic dimensional feature, and a built-in bench along the back window adds extra seating and offers storage space to tuck away the toys. In the office, a beautiful feature wall was installed to balance the built-ins on the other side. The powder room also received a fun facelift, giving it character and glitz.
---
Project completed by Wendy Langston's Everything Home interior design firm, which serves Carmel, Zionsville, Fishers, Westfield, Noblesville, and Indianapolis.
For more about Everything Home, see here: https://everythinghomedesigns.com/
To learn more about this project, see here:
https://everythinghomedesigns.com/portfolio/carmel-indiana-posh-home-remodel
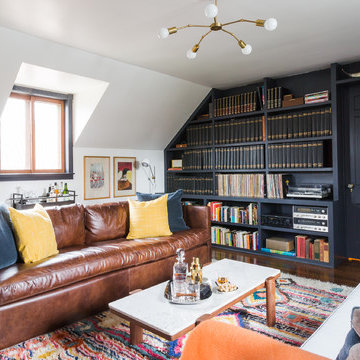
Bonnie Sen
Retro Wohnzimmer mit dunklem Holzboden, Kamin, Kaminumrandung aus Backstein, TV-Wand und bunten Wänden in Washington, D.C.
Retro Wohnzimmer mit dunklem Holzboden, Kamin, Kaminumrandung aus Backstein, TV-Wand und bunten Wänden in Washington, D.C.
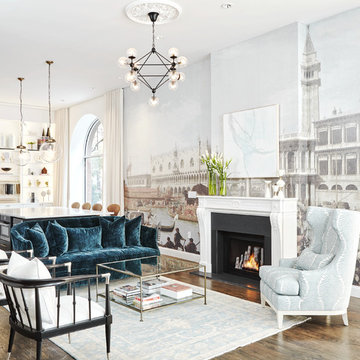
Take a look at the Kathy Kuo Home showroom, located on the West Side of Manhattan! From a state-of-the-art kitchen, to an inviting seating area for guests and clients, to our sleek conference room--it's our team's home away from home!
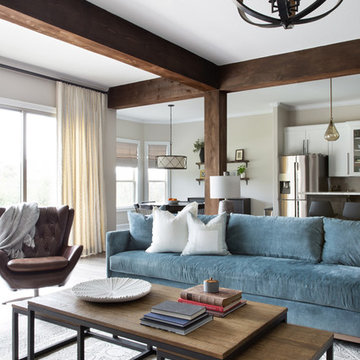
Rich colors, minimalist lines, and plenty of natural materials were implemented to this Austin home.
Project designed by Sara Barney’s Austin interior design studio BANDD DESIGN. They serve the entire Austin area and its surrounding towns, with an emphasis on Round Rock, Lake Travis, West Lake Hills, and Tarrytown.
For more about BANDD DESIGN, click here: https://bandddesign.com/
To learn more about this project, click here: https://bandddesign.com/dripping-springs-family-retreat/
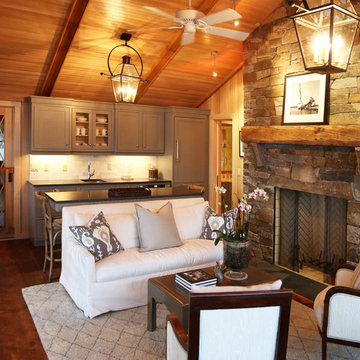
Kleines, Offenes, Repräsentatives, Fernseherloses Uriges Wohnzimmer mit Kamin, Kaminumrandung aus Stein, bunten Wänden und dunklem Holzboden in Toronto
Wohnen mit bunten Wänden und dunklem Holzboden Ideen und Design
9



