Wohnen mit Deckengestaltungen Ideen und Design
Suche verfeinern:
Budget
Sortieren nach:Heute beliebt
101 – 120 von 45.505 Fotos
1 von 2

Großes, Offenes Nordisches Musikzimmer mit grauer Wandfarbe, Bambusparkett, Hängekamin, Kaminumrandung aus Metall, TV-Wand, braunem Boden, Tapetendecke und Tapetenwänden in Düsseldorf
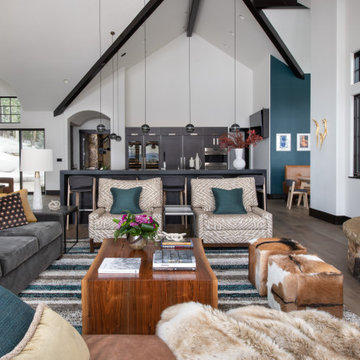
A great place to relax and enjoy the views of the Gore Range mountains. We expanded the seating area with the use of the camel leather daybed / chaise. The color palette is so fun - in the mix of olive, mustard, and teal subdued by the rich deep gray mohair sofa.

I used soft arches, warm woods, and loads of texture to create a warm and sophisticated yet casual space.
Mittelgroßes Landhaus Wohnzimmer mit weißer Wandfarbe, braunem Holzboden, Kamin, verputzter Kaminumrandung, gewölbter Decke, Holzdielenwänden und Rundbogen in Boise
Mittelgroßes Landhaus Wohnzimmer mit weißer Wandfarbe, braunem Holzboden, Kamin, verputzter Kaminumrandung, gewölbter Decke, Holzdielenwänden und Rundbogen in Boise
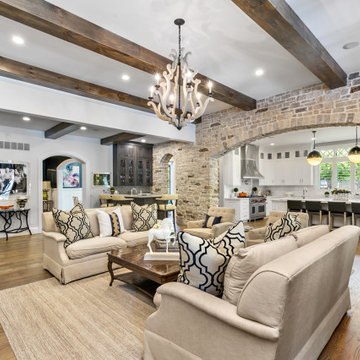
Interior design by others
Our architecture team was proud to design this traditional, cottage inspired home that is tucked within a developed residential location in St. Louis County. The main levels account for 6097 Sq Ft and an additional 1300 Sq Ft was reserved for the lower level. The homeowner requested a unique design that would provide backyard privacy from the street and an open floor plan in public spaces, but privacy in the master suite.
Challenges of this home design included a narrow corner lot build site, building height restrictions and corner lot setback restrictions. The floorplan design was tailored to this corner lot and oriented to take full advantage of southern sun in the rear courtyard and pool terrace area.
There are many notable spaces and visual design elements of this custom 5 bedroom, 5 bathroom brick cottage home. A mostly brick exterior with cut stone entry surround and entry terrace gardens helps create a cozy feel even before entering the home. Special spaces like a covered outdoor lanai, private southern terrace and second floor study nook create a pleasurable every-day living environment. For indoor entertainment, a lower level rec room, gallery, bar, lounge, and media room were also planned.

Offene Stilmix Bibliothek mit weißer Wandfarbe, Betonboden, Kaminofen, Kaminumrandung aus Stein, grauem Boden und Holzdecke in Amsterdam
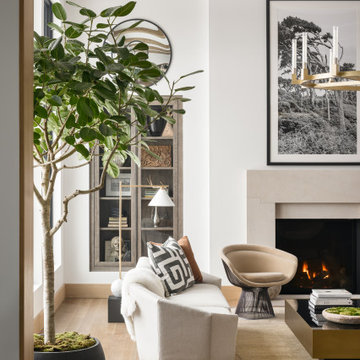
View from kitchen into living room.
Modernes Wohnzimmer mit braunem Holzboden und freigelegten Dachbalken in Kansas City
Modernes Wohnzimmer mit braunem Holzboden und freigelegten Dachbalken in Kansas City
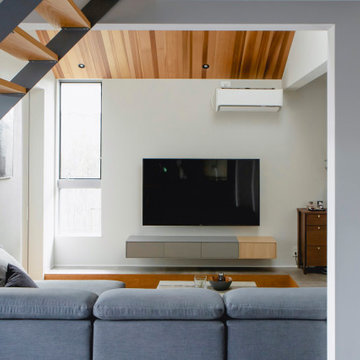
Mittelgroßes, Offenes Asiatisches Wohnzimmer ohne Kamin mit Hausbar, brauner Wandfarbe, braunem Holzboden, TV-Wand, grauem Boden, Holzdecke und Holzwänden in Osaka

The mid century living room is punctuated with deep blue accents that coordinate with the deep blue and walnut kitchen cabinets in the open living space. A mid century sofa with wood sides and back grounds the space, while a sunburst mirror and modern art provide additional character.

Repräsentatives, Fernseherloses, Offenes Rustikales Wohnzimmer mit beiger Wandfarbe, braunem Holzboden, Kamin, Kaminumrandung aus Stein, braunem Boden und Kassettendecke in Los Angeles

Clerestory windows and post-and-beam construction provide a wide-open space for this great room. By using and area rug, the living space and dining spaces are defined. New cork flooring provides a fresh, clean look.

Offenes Klassisches Wohnzimmer mit hellem Holzboden, verputzter Kaminumrandung, verstecktem TV und freigelegten Dachbalken in Houston

Vista del salon. Carpinterias de madera nuevas inspiradas en las originales, pared de ladrillos caravista.
Kleines Industrial Wohnzimmer im Loft-Stil mit weißer Wandfarbe, dunklem Holzboden, freigelegten Dachbalken und Ziegelwänden in Valencia
Kleines Industrial Wohnzimmer im Loft-Stil mit weißer Wandfarbe, dunklem Holzboden, freigelegten Dachbalken und Ziegelwänden in Valencia

The Gold Fork is a contemporary mid-century design with clean lines, large windows, and the perfect mix of stone and wood. Taking that design aesthetic to an open floor plan offers great opportunities for functional living spaces, smart storage solutions, and beautifully appointed finishes. With a nod to modern lifestyle, the tech room is centrally located to create an exciting mixed-use space for the ability to work and live. Always the heart of the home, the kitchen is sleek in design with a full-service butler pantry complete with a refrigerator and loads of storage space.
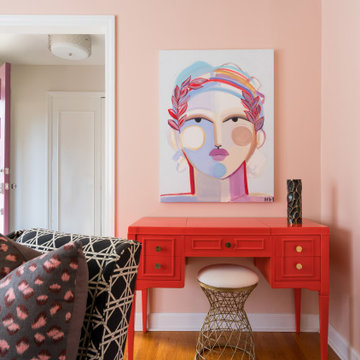
Ladies Lounge
Retro Wohnzimmer mit rosa Wandfarbe, braunem Holzboden und Tapetendecke in Charlotte
Retro Wohnzimmer mit rosa Wandfarbe, braunem Holzboden und Tapetendecke in Charlotte

Music Room!!!
Mittelgroßes, Offenes Landhausstil Musikzimmer mit weißer Wandfarbe, braunem Holzboden, braunem Boden, Kamin, Kaminumrandung aus Backstein, TV-Wand und gewölbter Decke in Nashville
Mittelgroßes, Offenes Landhausstil Musikzimmer mit weißer Wandfarbe, braunem Holzboden, braunem Boden, Kamin, Kaminumrandung aus Backstein, TV-Wand und gewölbter Decke in Nashville
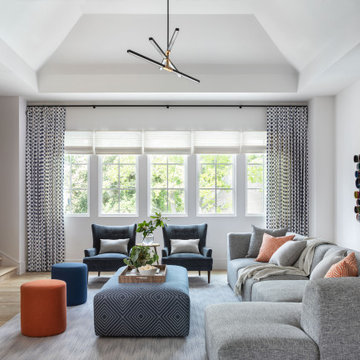
Großes Klassisches Wohnzimmer mit grauer Wandfarbe, hellem Holzboden, braunem Boden und gewölbter Decke in Houston
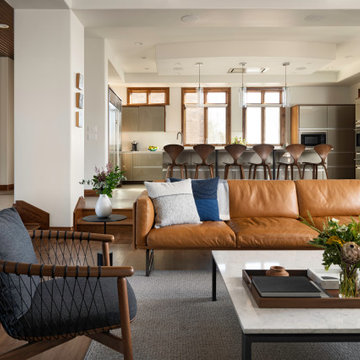
Offenes Modernes Wohnzimmer mit braunem Holzboden, Gaskamin, Kaminumrandung aus Beton, TV-Wand und Holzdecke in Denver
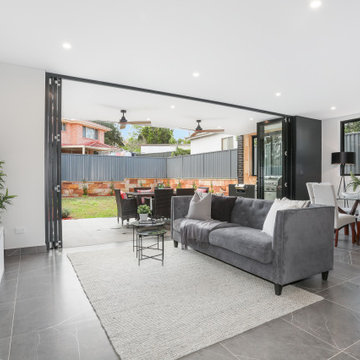
Geräumiges, Repräsentatives, Offenes Modernes Wohnzimmer ohne Kamin mit weißer Wandfarbe, Keramikboden, freistehendem TV, grauem Boden, Holzdielendecke und Ziegelwänden in Sydney
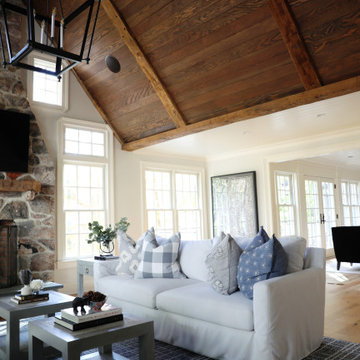
Farmhouse furnished, styled, & staged around this stunner stone fireplace and exposed wood beam ceiling.
Großes, Offenes Landhaus Wohnzimmer mit weißer Wandfarbe, hellem Holzboden, Kaminumrandung aus Stein, TV-Wand, braunem Boden und Holzdecke in New York
Großes, Offenes Landhaus Wohnzimmer mit weißer Wandfarbe, hellem Holzboden, Kaminumrandung aus Stein, TV-Wand, braunem Boden und Holzdecke in New York
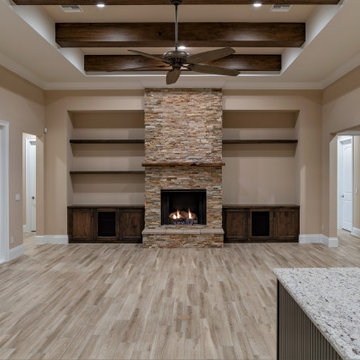
Offenes Klassisches Wohnzimmer mit beiger Wandfarbe, Porzellan-Bodenfliesen, Kaminofen, Kaminumrandung aus gestapelten Steinen, beigem Boden und freigelegten Dachbalken in Orlando
Wohnen mit Deckengestaltungen Ideen und Design
6


