Wohnen mit gelber Wandfarbe und Kaminumrandung aus Holz Ideen und Design
Suche verfeinern:
Budget
Sortieren nach:Heute beliebt
41 – 60 von 1.060 Fotos
1 von 3
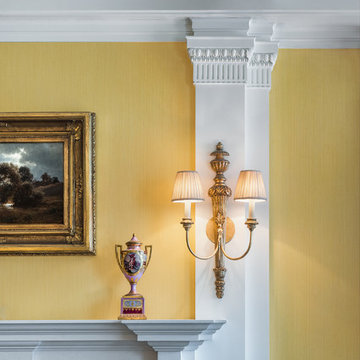
Living room detail
Photo credit: Tom Crane
Mittelgroßes, Repräsentatives, Abgetrenntes Klassisches Wohnzimmer mit gelber Wandfarbe, braunem Holzboden, Kamin und Kaminumrandung aus Holz in New York
Mittelgroßes, Repräsentatives, Abgetrenntes Klassisches Wohnzimmer mit gelber Wandfarbe, braunem Holzboden, Kamin und Kaminumrandung aus Holz in New York
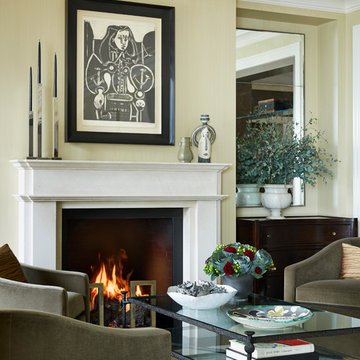
Streeterville Residence, Jessica Lagrange Interiors LLC, Photo by Nathan Kirkman
Mittelgroßes, Repräsentatives, Fernseherloses, Abgetrenntes Klassisches Wohnzimmer ohne Kamin mit gelber Wandfarbe, Teppichboden und Kaminumrandung aus Holz in Chicago
Mittelgroßes, Repräsentatives, Fernseherloses, Abgetrenntes Klassisches Wohnzimmer ohne Kamin mit gelber Wandfarbe, Teppichboden und Kaminumrandung aus Holz in Chicago
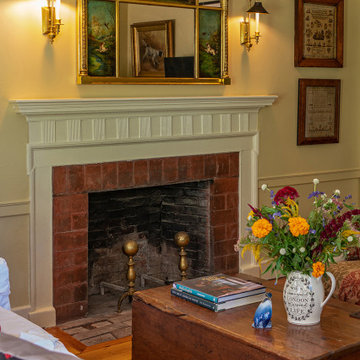
With expansive fields and beautiful farmland surrounding it, this historic farmhouse celebrates these views with floor-to-ceiling windows from the kitchen and sitting area. Originally constructed in the late 1700’s, the main house is connected to the barn by a new addition, housing a master bedroom suite and new two-car garage with carriage doors. We kept and restored all of the home’s existing historic single-pane windows, which complement its historic character. On the exterior, a combination of shingles and clapboard siding were continued from the barn and through the new addition.
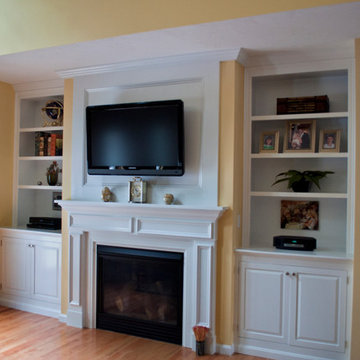
Existing fireplace is design with new built-ins for framing the tv monitor, storage and bookshelves.
Großes Klassisches Wohnzimmer mit gelber Wandfarbe, hellem Holzboden, Kamin, Kaminumrandung aus Holz und TV-Wand in Boston
Großes Klassisches Wohnzimmer mit gelber Wandfarbe, hellem Holzboden, Kamin, Kaminumrandung aus Holz und TV-Wand in Boston
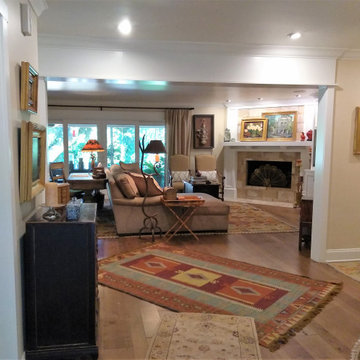
An open concept, 'Eclectic Farmhouse' style living room, which includes a selection of Southwestern rugs, a custom Arts & Crafts fireplace, built-in entertainment center, and a wide array of the client's meaningful art.
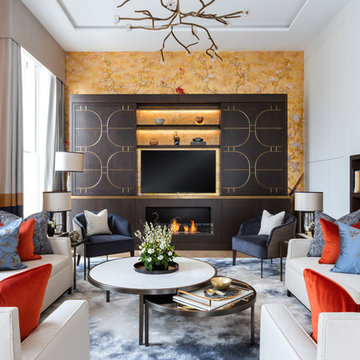
For this project, London-based interior designers, Olive Design Studio commissioned us to manufacture and install a number of bespoke joinery items throughout this Fitzrovia apartment.
Our work included everything from the TV wall with fully automated sliding decorative panels, to revamping the kitchen with new doors and face panels.
Working alongside our sister company GMS Metalwork, we were able to achieve flawless integration of bespoke antique brass inlays and trims within the cabinetry.
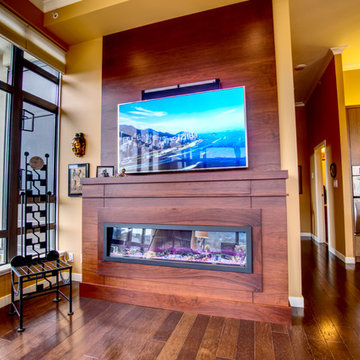
Mark Rohmann 604-805-0200 Photography
Mittelgroßes, Offenes Stilmix Wohnzimmer mit gelber Wandfarbe, Kamin, Kaminumrandung aus Holz, Multimediawand und braunem Boden in Vancouver
Mittelgroßes, Offenes Stilmix Wohnzimmer mit gelber Wandfarbe, Kamin, Kaminumrandung aus Holz, Multimediawand und braunem Boden in Vancouver
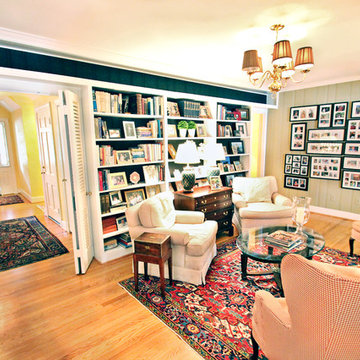
This eclectic sitting room features a family photo gallery wall, built-in bookshelves, a double sided fireplace and lots of comfy seating.
Fernseherlose, Offene Klassische Bibliothek mit gelber Wandfarbe, braunem Holzboden, Tunnelkamin und Kaminumrandung aus Holz in Richmond
Fernseherlose, Offene Klassische Bibliothek mit gelber Wandfarbe, braunem Holzboden, Tunnelkamin und Kaminumrandung aus Holz in Richmond
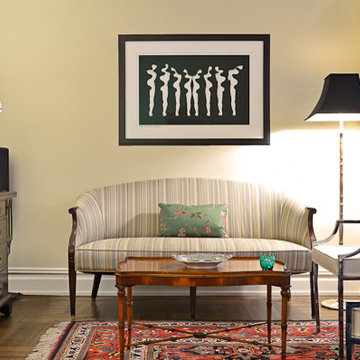
Großes, Repräsentatives, Abgetrenntes Shabby-Look Wohnzimmer mit gelber Wandfarbe, braunem Holzboden, Kamin und Kaminumrandung aus Holz in New York
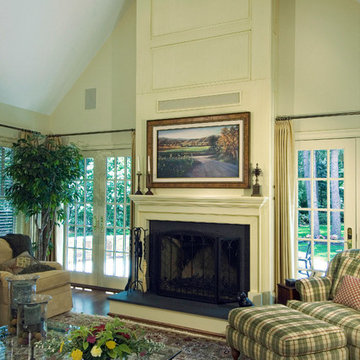
Geräumiges, Fernseherloses, Abgetrenntes Klassisches Wohnzimmer mit gelber Wandfarbe, braunem Holzboden, Kamin und Kaminumrandung aus Holz in Philadelphia
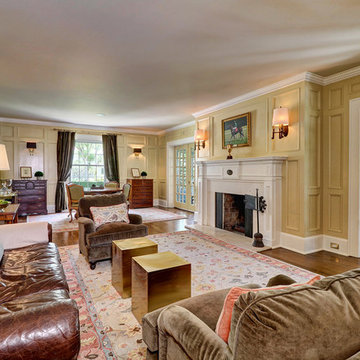
The extensive renovation of this Colonial Revival influenced residence aimed to blend historic period details with modern amenities. Challenges for this project were that the existing front entry porch and side sunroom were structurally unsound with considerable settling, water damage and damage to the shingle roof structure. This necessitated the total demolition and rebuilding of these spaces, but with modern materials that resemble the existing characteristics of this residence. A new flat roof structure with ornamental railing systems were utilized in place of the original roof design.
An ARDA for Renovation Design goes to
Roney Design Group, LLC
Designers: Tim Roney with Interior Design by HomeOwner, Florida's Finest
From: St. Petersburg, Florida
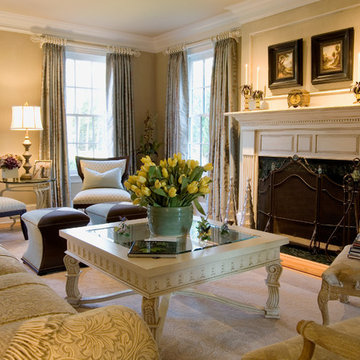
Living room seating arrangement designed for intimate conversation and entertaining.
Großes, Offenes Klassisches Wohnzimmer mit gelber Wandfarbe, braunem Holzboden, Kamin und Kaminumrandung aus Holz in New York
Großes, Offenes Klassisches Wohnzimmer mit gelber Wandfarbe, braunem Holzboden, Kamin und Kaminumrandung aus Holz in New York

Fernseherlose, Mittelgroße Klassische Bibliothek im Loft-Stil mit gelber Wandfarbe, braunem Holzboden, Kamin und Kaminumrandung aus Holz in Raleigh
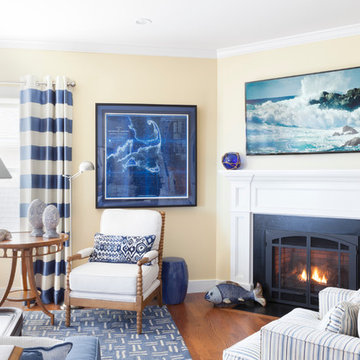
Photo by Yorgos Efthymiadis Photography
Mittelgroßes, Repräsentatives, Fernseherloses, Offenes Maritimes Wohnzimmer mit gelber Wandfarbe, braunem Holzboden, Eckkamin, Kaminumrandung aus Holz und braunem Boden in Boston
Mittelgroßes, Repräsentatives, Fernseherloses, Offenes Maritimes Wohnzimmer mit gelber Wandfarbe, braunem Holzboden, Eckkamin, Kaminumrandung aus Holz und braunem Boden in Boston
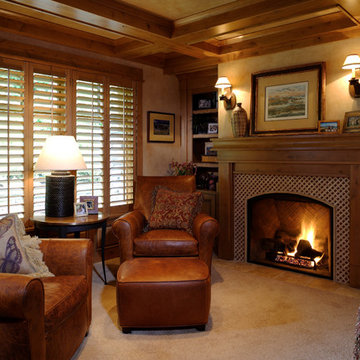
Kirkland, Washington
Private Residence
Großes, Repräsentatives, Fernseherloses, Abgetrenntes Rustikales Wohnzimmer mit gelber Wandfarbe, Teppichboden, Kamin, Kaminumrandung aus Holz und braunem Boden in Seattle
Großes, Repräsentatives, Fernseherloses, Abgetrenntes Rustikales Wohnzimmer mit gelber Wandfarbe, Teppichboden, Kamin, Kaminumrandung aus Holz und braunem Boden in Seattle
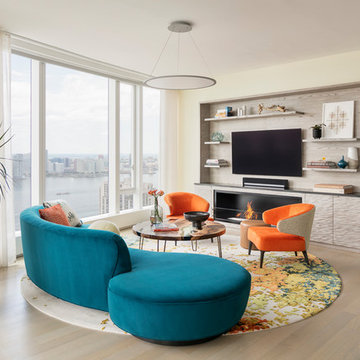
Modernes Wohnzimmer mit gelber Wandfarbe, hellem Holzboden, Kaminumrandung aus Holz, TV-Wand und beigem Boden in New York
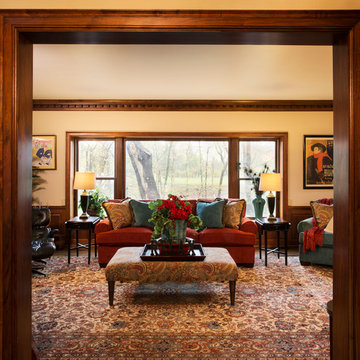
Designer: Lori Green | Photographer: Sarah Utech
Großes, Repräsentatives, Fernseherloses, Abgetrenntes Eklektisches Wohnzimmer mit gelber Wandfarbe, braunem Holzboden, Kamin und Kaminumrandung aus Holz in Milwaukee
Großes, Repräsentatives, Fernseherloses, Abgetrenntes Eklektisches Wohnzimmer mit gelber Wandfarbe, braunem Holzboden, Kamin und Kaminumrandung aus Holz in Milwaukee
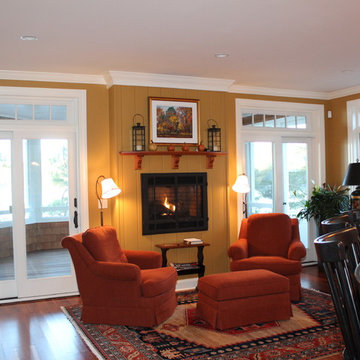
Großes Klassisches Wohnzimmer mit gelber Wandfarbe, braunem Holzboden, Kamin und Kaminumrandung aus Holz in Portland Maine
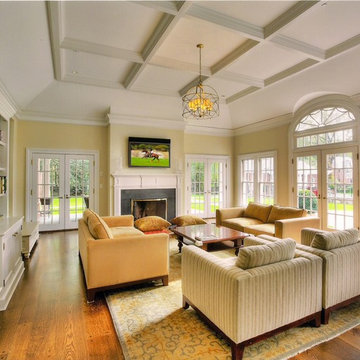
Coffered tray ceiling family room
Große Klassische Bibliothek mit gelber Wandfarbe, braunem Holzboden, Kamin, Kaminumrandung aus Holz und TV-Wand in New York
Große Klassische Bibliothek mit gelber Wandfarbe, braunem Holzboden, Kamin, Kaminumrandung aus Holz und TV-Wand in New York
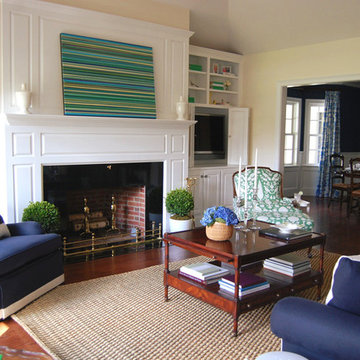
Open Living/ Dining with wood burning fireplace.
Photo courtesy of ABRN
Mittelgroßes, Repräsentatives, Offenes Klassisches Wohnzimmer mit gelber Wandfarbe, braunem Holzboden, Kamin, Kaminumrandung aus Holz und Multimediawand in Boston
Mittelgroßes, Repräsentatives, Offenes Klassisches Wohnzimmer mit gelber Wandfarbe, braunem Holzboden, Kamin, Kaminumrandung aus Holz und Multimediawand in Boston
Wohnen mit gelber Wandfarbe und Kaminumrandung aus Holz Ideen und Design
3


