Wohnen mit gelber Wandfarbe und Kaminumrandung aus Holz Ideen und Design
Suche verfeinern:
Budget
Sortieren nach:Heute beliebt
101 – 120 von 1.060 Fotos
1 von 3
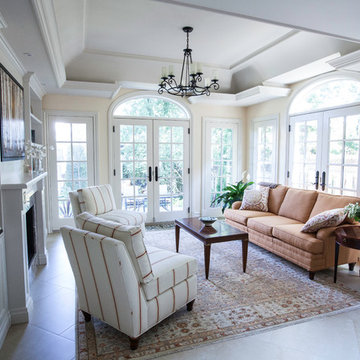
Interior Design by Ph.D. Design
Furnishing & Decor by Owner
Photography by Drew Haran
Offenes, Mittelgroßes, Fernseherloses Klassisches Wohnzimmer mit gelber Wandfarbe, Porzellan-Bodenfliesen, Kamin und Kaminumrandung aus Holz in Toronto
Offenes, Mittelgroßes, Fernseherloses Klassisches Wohnzimmer mit gelber Wandfarbe, Porzellan-Bodenfliesen, Kamin und Kaminumrandung aus Holz in Toronto
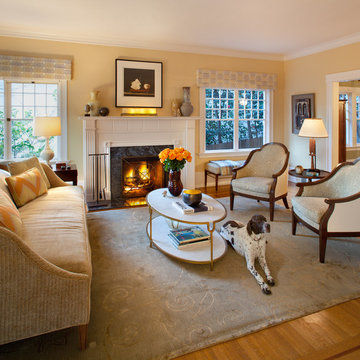
Subtle curves and circle patterns repeat throughout the home as seen in the custom fireplace screen, and drapes made from hand embroidered fabric imported from India.
The silhouettes of the custom upholstered sofa and armchairs also pick up the curvilinear beat. Notice the detailing of the back of the chairs. It is cream lacquer with a bronze metal “X” to give this perspective of the room from the dining room that much more interest for the eye. The room’s original wood trimmed windows give the home an airy quality and the open flow modernizes the Craftsman style while still retaining its old world charm. Take a close look at the painting to the left of the entry. This landscape of Tuscany was painted by the owner’s mother. The large painting to the right of the entry is a commissioned piece and is a modern interpretation of a landscape. This room is filled with treasures from the homeowner’s travels. From the hand glazed ceramics on the mantle to the many items on the gold hand-painted metal étagère in the corner, there are wonderful stories and memories associated with each of them.
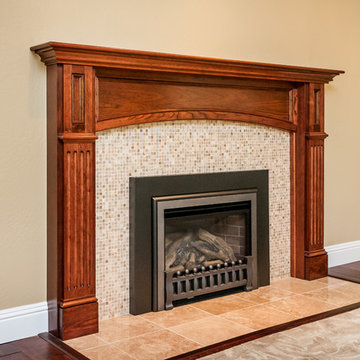
Ian Coleman
Mittelgroßes, Fernseherloses, Abgetrenntes Klassisches Wohnzimmer mit gelber Wandfarbe, braunem Holzboden, Kamin und Kaminumrandung aus Holz in San Francisco
Mittelgroßes, Fernseherloses, Abgetrenntes Klassisches Wohnzimmer mit gelber Wandfarbe, braunem Holzboden, Kamin und Kaminumrandung aus Holz in San Francisco
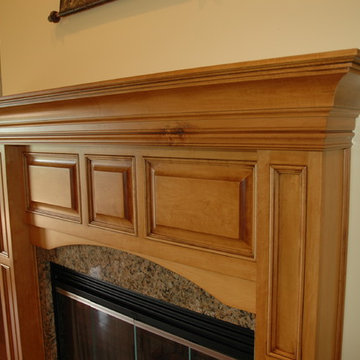
Light stained maple fireplace mantel.
Kleines, Repräsentatives, Fernseherloses, Offenes Klassisches Wohnzimmer mit gelber Wandfarbe, braunem Holzboden, Kamin, Kaminumrandung aus Holz und braunem Boden in St. Louis
Kleines, Repräsentatives, Fernseherloses, Offenes Klassisches Wohnzimmer mit gelber Wandfarbe, braunem Holzboden, Kamin, Kaminumrandung aus Holz und braunem Boden in St. Louis
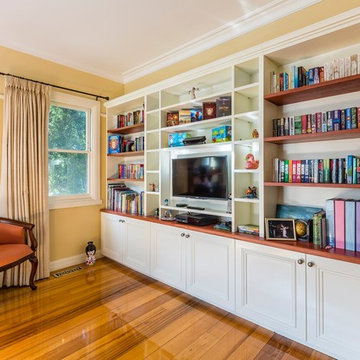
Wall to wall entertainment unit between window and archway. Unit features redgum top and long redgum fixes shelves on each side. Tower of narrow adjustable shelves either side of TV and long white shelves above TV. Back panel behind the TV is set forward to allow for cable management to shelf above and into cabinet below. Two internal CD drawers in central cabinet with full extension runners. Adjustable shelves throughout rest of cabinet below top.
Size: 3.3m wide x 2.3m high x 0.4m deep
Materials: Bench top and long shelves in redgum veneer with 5mm solid redgum edge, clear satin lacquer finish. Cabinet painted in Solver Next to Nothing, 30% gloss finish.
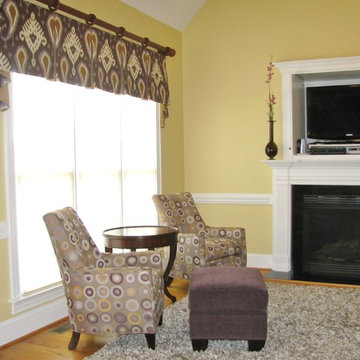
The perfect combination of color to create a lively and relaxing living room by Roberta Frank Designs
Mittelgroßes, Offenes Klassisches Wohnzimmer mit gelber Wandfarbe, hellem Holzboden, Kamin, Kaminumrandung aus Holz und Multimediawand in Raleigh
Mittelgroßes, Offenes Klassisches Wohnzimmer mit gelber Wandfarbe, hellem Holzboden, Kamin, Kaminumrandung aus Holz und Multimediawand in Raleigh
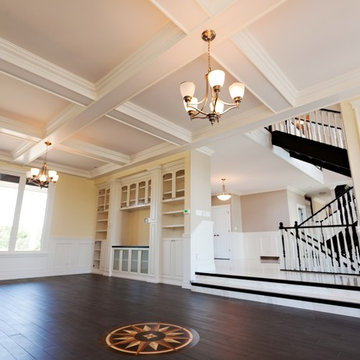
Windows: hy-distinction 3550 series. Floor: Begique dark 10 by 120 wood-look tile. Steps: marmo d calacatta 50 by 50 cm tile.
Door: versailles black frame. Built-in: mdf, stained and shaded. Railing: brown maple.
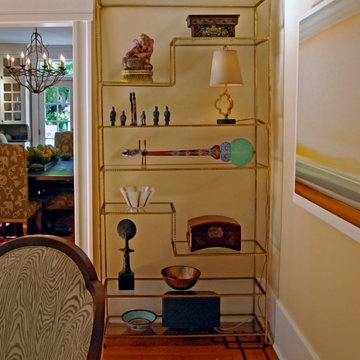
A gold, hand-painted metal étagère is filled with treasures from the homeowner's travels.
Mittelgroßes, Repräsentatives, Offenes Klassisches Wohnzimmer mit gelber Wandfarbe, braunem Holzboden, Kamin und Kaminumrandung aus Holz in San Francisco
Mittelgroßes, Repräsentatives, Offenes Klassisches Wohnzimmer mit gelber Wandfarbe, braunem Holzboden, Kamin und Kaminumrandung aus Holz in San Francisco
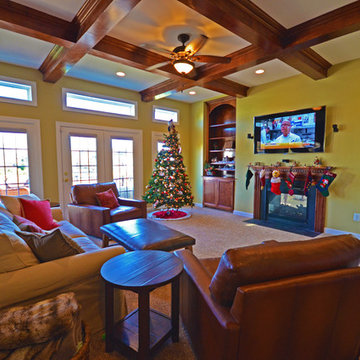
Großes, Offenes Klassisches Wohnzimmer mit gelber Wandfarbe, Teppichboden, Kamin, Kaminumrandung aus Holz, TV-Wand und beigem Boden in Washington, D.C.
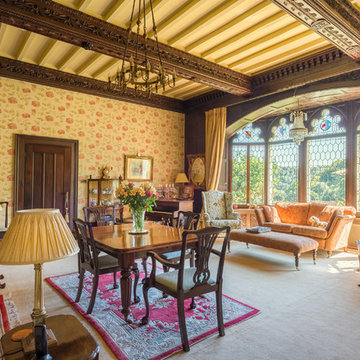
Stunning living room in a fully renovated Lodge House in the Strawberry Hill Gothic Style. c1883 Warfleet Creek, Dartmouth, South Devon. Colin Cadle Photography, Photo Styling by Jan
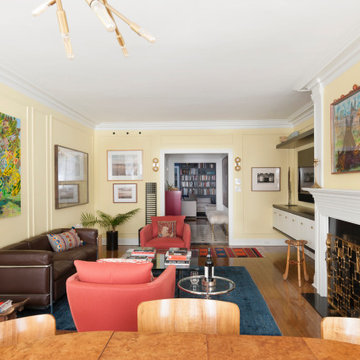
The living room breaks all rules of design, mixing pieces from different eras and design perspectives. In total however, the composition is a direct reflection of the owners' distinct and discerning interests. Its fearlessness makes it that much more personal.
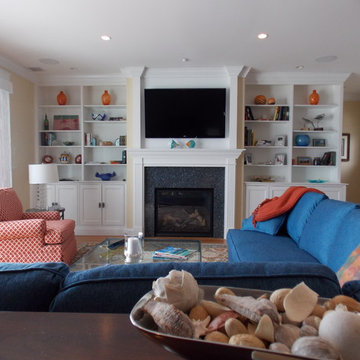
custom iron and glass coffee table
Pearson sectional
Großes, Offenes Stilmix Wohnzimmer mit gelber Wandfarbe, braunem Holzboden, Kamin, Kaminumrandung aus Holz und Multimediawand in Portland Maine
Großes, Offenes Stilmix Wohnzimmer mit gelber Wandfarbe, braunem Holzboden, Kamin, Kaminumrandung aus Holz und Multimediawand in Portland Maine
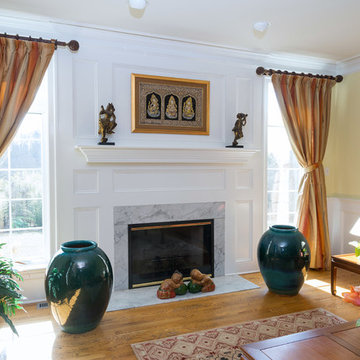
The entrance to this inviting living room is marked by two custom-made columns. The room’s focal point is the gas fireplace, which is surrounded by white Carrara marble and is topped with a white wood, crown moulding mantel. To draw the eye, the wall behind the fireplace is covered in custom, raised panel wainscoting. Other architectural millwork in the room includes wainscoting, crown moulding and door trim. The red oak hardwood flooring continues from the foyer, adding to the home's expansive and airy feel.
This light and airy home in Chadds Ford, PA, was a custom home renovation for long-time clients that included the installation of red oak hardwood floors, the master bedroom, master bathroom, two powder rooms, living room, dining room, study, foyer and staircase. remodel included the removal of an existing deck, replacing it with a beautiful flagstone patio. Each of these spaces feature custom, architectural millwork and custom built-in cabinetry or shelving. A special showcase piece is the continuous, millwork throughout the 3-story staircase. To see other work we've done in this beautiful home, please search in our Projects for Chadds Ford, PA Home Remodel and Chadds Ford, PA Exterior Renovation.
Rudloff Custom Builders has won Best of Houzz for Customer Service in 2014, 2015 2016, 2017 and 2019. We also were voted Best of Design in 2016, 2017, 2018, 2019 which only 2% of professionals receive. Rudloff Custom Builders has been featured on Houzz in their Kitchen of the Week, What to Know About Using Reclaimed Wood in the Kitchen as well as included in their Bathroom WorkBook article. We are a full service, certified remodeling company that covers all of the Philadelphia suburban area. This business, like most others, developed from a friendship of young entrepreneurs who wanted to make a difference in their clients’ lives, one household at a time. This relationship between partners is much more than a friendship. Edward and Stephen Rudloff are brothers who have renovated and built custom homes together paying close attention to detail. They are carpenters by trade and understand concept and execution. Rudloff Custom Builders will provide services for you with the highest level of professionalism, quality, detail, punctuality and craftsmanship, every step of the way along our journey together.
Specializing in residential construction allows us to connect with our clients early in the design phase to ensure that every detail is captured as you imagined. One stop shopping is essentially what you will receive with Rudloff Custom Builders from design of your project to the construction of your dreams, executed by on-site project managers and skilled craftsmen. Our concept: envision our client’s ideas and make them a reality. Our mission: CREATING LIFETIME RELATIONSHIPS BUILT ON TRUST AND INTEGRITY.
Photo Credit: Linda McManus Images
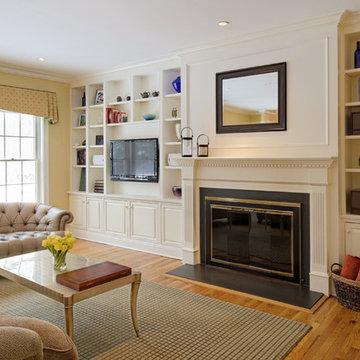
Mittelgroßes, Repräsentatives, Fernseherloses, Offenes Klassisches Wohnzimmer mit gelber Wandfarbe, braunem Holzboden, Kamin, Kaminumrandung aus Holz und weißem Boden in New York
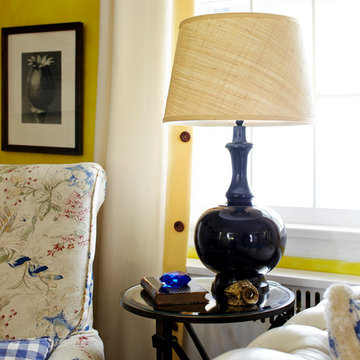
Living Room Detail
Mittelgroßes, Fernseherloses, Offenes Klassisches Wohnzimmer mit gelber Wandfarbe, dunklem Holzboden, Kamin und Kaminumrandung aus Holz in Sonstige
Mittelgroßes, Fernseherloses, Offenes Klassisches Wohnzimmer mit gelber Wandfarbe, dunklem Holzboden, Kamin und Kaminumrandung aus Holz in Sonstige
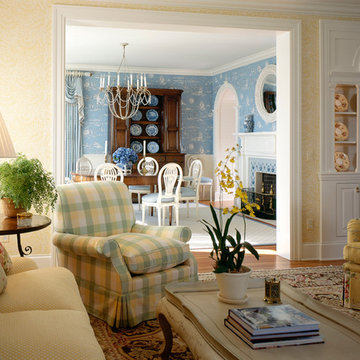
The main seating area of this Oceanside Summer House is composed of overstuffed upholstery covered in chintzes and linens anchored by the dramatic chocolate tones of a reproduction Bessarabian style carpet. Photo by Phillip Ennis
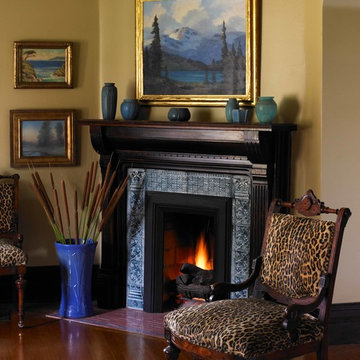
Dunn-Edwards Paints paint colors -
Walls: With the Grain DET668
Trim: Black Walnut DE6063
Jeremy Samuelson Photography | www.jeremysamuelson.com
Repräsentatives, Fernseherloses Klassisches Wohnzimmer mit gelber Wandfarbe, hellem Holzboden, Eckkamin und Kaminumrandung aus Holz in Los Angeles
Repräsentatives, Fernseherloses Klassisches Wohnzimmer mit gelber Wandfarbe, hellem Holzboden, Eckkamin und Kaminumrandung aus Holz in Los Angeles
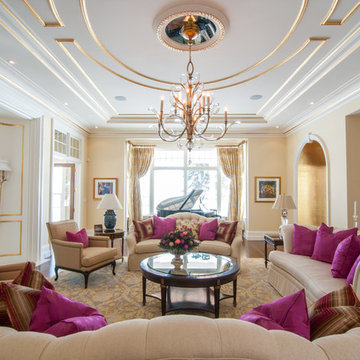
Großes, Repräsentatives, Fernseherloses, Abgetrenntes Klassisches Wohnzimmer mit dunklem Holzboden, Kamin, Kaminumrandung aus Holz und gelber Wandfarbe in Sonstige
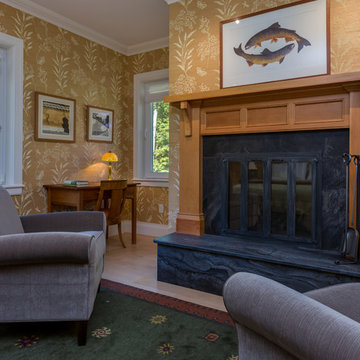
Mittelgroßes, Fernseherloses, Abgetrenntes Klassisches Wohnzimmer mit gelber Wandfarbe, hellem Holzboden, Kamin, Kaminumrandung aus Holz und beigem Boden in Portland Maine
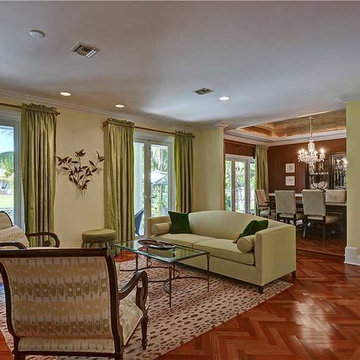
Mittelgroßes, Repräsentatives, Fernseherloses, Offenes Wohnzimmer mit gelber Wandfarbe, dunklem Holzboden, Tunnelkamin und Kaminumrandung aus Holz in Miami
Wohnen mit gelber Wandfarbe und Kaminumrandung aus Holz Ideen und Design
6


