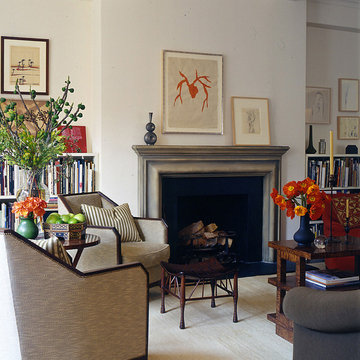Wohnen mit Kamin Ideen und Design
Suche verfeinern:
Budget
Sortieren nach:Heute beliebt
1 – 20 von 72 Fotos
1 von 3

Mittelgroßes, Abgetrenntes, Repräsentatives, Fernseherloses Klassisches Wohnzimmer mit grauer Wandfarbe, Kamin, Kaminumrandung aus Backstein und hellem Holzboden in Kansas City
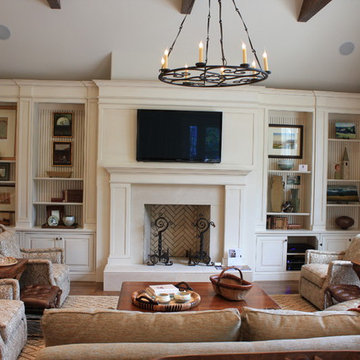
Built-In Photo by Ken Allender
Großes Klassisches Wohnzimmer mit Kamin und TV-Wand in Nashville
Großes Klassisches Wohnzimmer mit Kamin und TV-Wand in Nashville
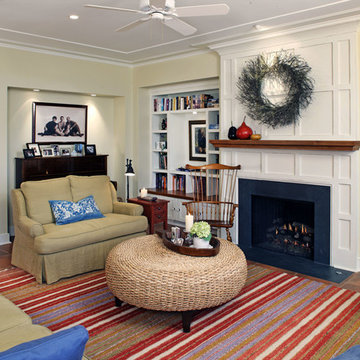
Open concept living room with fireplace, bookcase, and display niches can be seen from across the house.
Klassisches Wohnzimmer mit dunklem Holzboden und Kamin in Omaha
Klassisches Wohnzimmer mit dunklem Holzboden und Kamin in Omaha
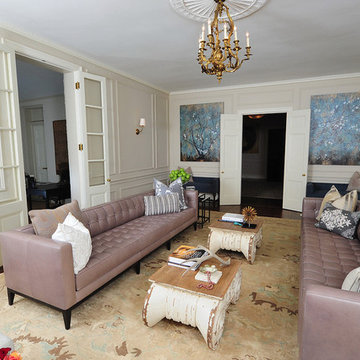
Modernism gracefully collides with elegance in the formal living room of this historic DC home.
Fernseherloses, Abgetrenntes, Großes, Repräsentatives Modernes Wohnzimmer mit beiger Wandfarbe, braunem Holzboden, Kamin und Kaminumrandung aus Stein in Washington, D.C.
Fernseherloses, Abgetrenntes, Großes, Repräsentatives Modernes Wohnzimmer mit beiger Wandfarbe, braunem Holzboden, Kamin und Kaminumrandung aus Stein in Washington, D.C.
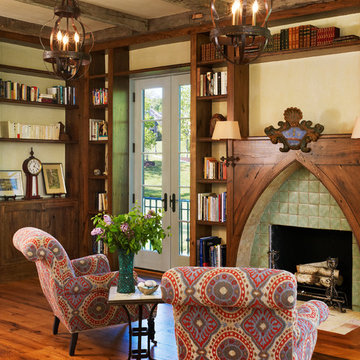
Photographer: Anice Hoachlander from Hoachlander Davis Photography, LLC Principal
Designer: Anthony "Ankie" Barnes, AIA, LEED AP
Mediterrane Bibliothek mit dunklem Holzboden, Kamin und gefliester Kaminumrandung in Washington, D.C.
Mediterrane Bibliothek mit dunklem Holzboden, Kamin und gefliester Kaminumrandung in Washington, D.C.
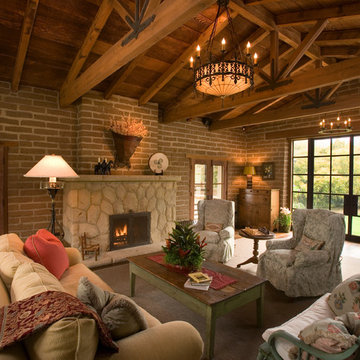
Fernseherloses, Offenes, Großes Mediterranes Wohnzimmer mit Kamin, Kaminumrandung aus Stein und braunem Holzboden in Santa Barbara
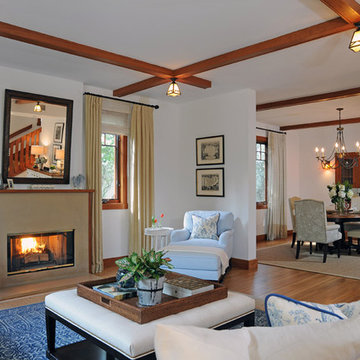
Modernes Wohnzimmer mit weißer Wandfarbe, braunem Holzboden und Kamin in Los Angeles
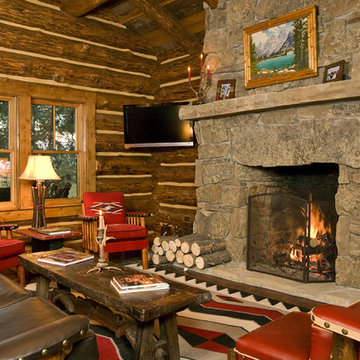
Rustic Timber Cabin
Jackson, Wy
Builder: Teton Heritage Builders
Rustikales Wohnzimmer mit Kamin, Kaminumrandung aus Stein und TV-Wand in Denver
Rustikales Wohnzimmer mit Kamin, Kaminumrandung aus Stein und TV-Wand in Denver
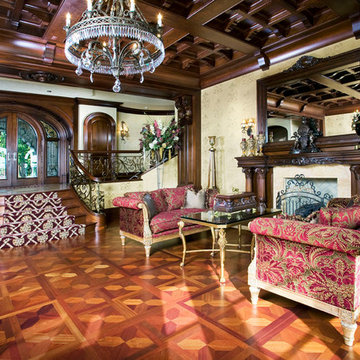
Fernseherloses, Offenes Mediterranes Wohnzimmer mit beiger Wandfarbe, braunem Holzboden und Kamin in New York
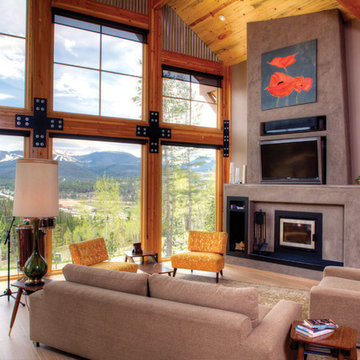
The window wall of the great room opens to the view in this home, anchored by a contemporary hearth and chimney.
Photo courtesy Carter Photographics
www.carterphoto.com
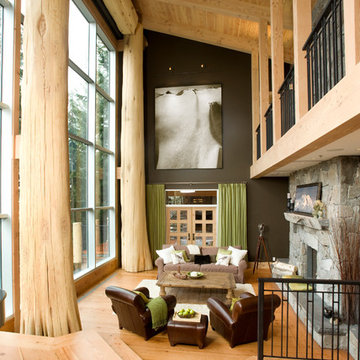
OSMO One Coat Only Natural Spruce was used on the Fir Ceilings, Timbers, and Yellow Cedar Log works. OSMO Polyx 3054 was applied to the reclaimed Fir flooring.
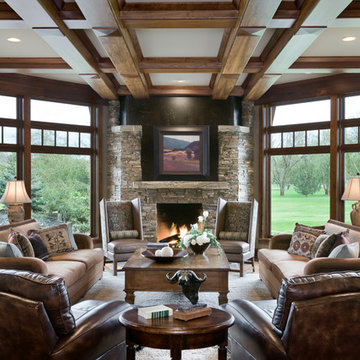
photo by Roger Wade
Repräsentatives Uriges Wohnzimmer mit dunklem Holzboden, Kamin und Kaminumrandung aus Stein in Sonstige
Repräsentatives Uriges Wohnzimmer mit dunklem Holzboden, Kamin und Kaminumrandung aus Stein in Sonstige
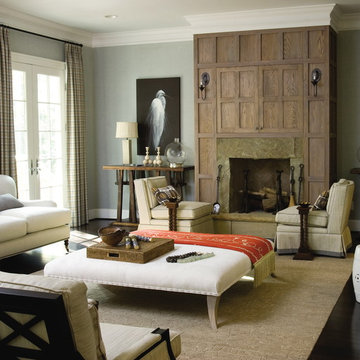
We installed this pre-cast masonry fireplace, Stone Garden installed the natural-cleft stone surround and Ocean Woodworking built the oak wall panel, which hides the television. The interior design and furnishings were provided by Philip Sides.
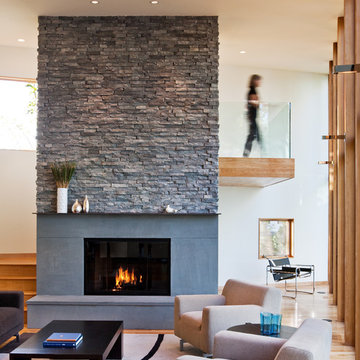
Paul Crosby
Modernes Wohnzimmer mit weißer Wandfarbe und Kamin in Minneapolis
Modernes Wohnzimmer mit weißer Wandfarbe und Kamin in Minneapolis
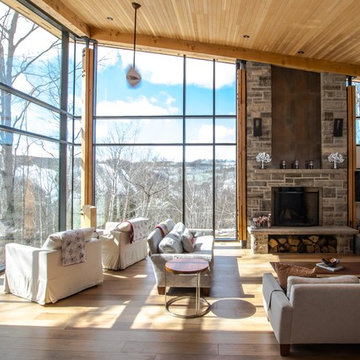
The owner of this Devil’s Glen Ski Resort chalet was determined to honour the original structure built by his father.
At the same time, a growing family created the need for an amplified space. The design for the enlarged chalet attempts to incorporate proportions and angles from the original craftsman styled structure while simultaneously taking cues from the challenging mountain site.
Stonework and timber beams create a framework for expansive glazing that affords sweeping views to the mountain, snow and sky. As a result, a new generation of skiers is engaged with the mountain and it’s community in the same way the owner’s father provided him.
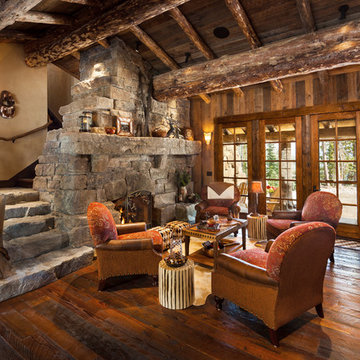
Hearth room in Doc's Holiday at Yellowstone Club. photo by Karl Neumann
Mittelgroßes, Fernseherloses, Offenes Uriges Wohnzimmer mit dunklem Holzboden, Kamin und Kaminumrandung aus Stein in Sonstige
Mittelgroßes, Fernseherloses, Offenes Uriges Wohnzimmer mit dunklem Holzboden, Kamin und Kaminumrandung aus Stein in Sonstige
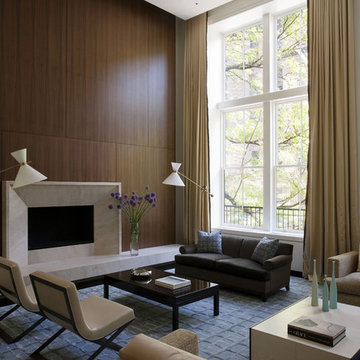
Originally designed by Delano and Aldrich in 1917, this building served as carriage house to the William and Dorothy Straight mansion several blocks away on the Upper East Side of New York. With practically no original detail, this relatively humble structure was reconfigured into something more befitting the client’s needs. To convert it for a single family, interior floor plates are carved away to form two elegant double height spaces. The front façade is modified to express the grandness of the new interior. A beautiful new rear garden is formed by the demolition of an overbuilt addition. The entire rear façade was removed and replaced. A full floor was added to the roof, and a newly configured stair core incorporated an elevator.
Architecture: DHD
Interior Designer: Eve Robinson Associates
Photography by Peter Margonelli
http://petermargonelli.com
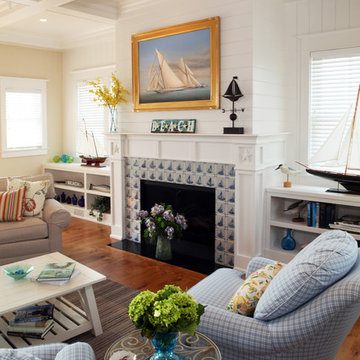
Asher Associates Architects;
Michael Donahue, Builder;
Euro Line Designe, Kitchen;
John Dimaio, Photography
Fernseherloses Maritimes Wohnzimmer mit beiger Wandfarbe, Kamin und gefliester Kaminumrandung in Philadelphia
Fernseherloses Maritimes Wohnzimmer mit beiger Wandfarbe, Kamin und gefliester Kaminumrandung in Philadelphia
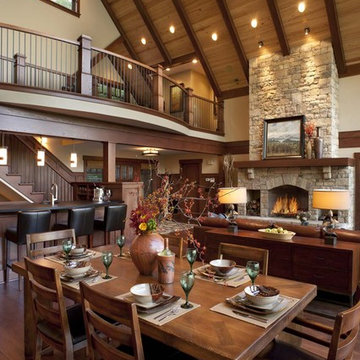
Klassisches Wohnzimmer mit beiger Wandfarbe, Kamin und Kaminumrandung aus Stein in Sonstige
Wohnen mit Kamin Ideen und Design
1



